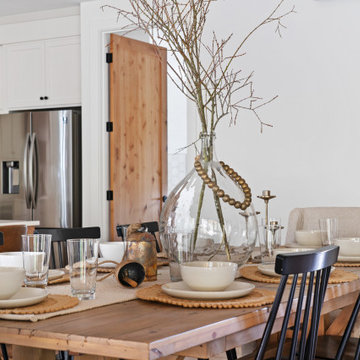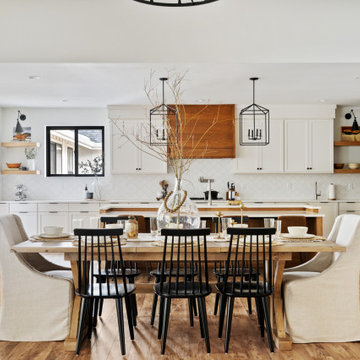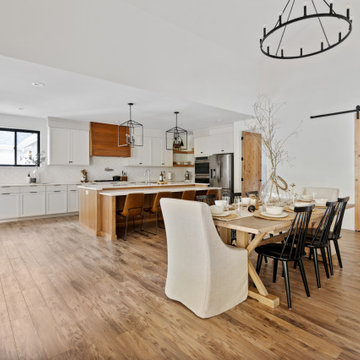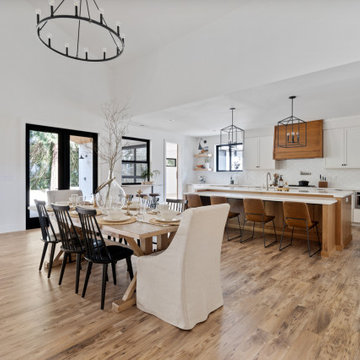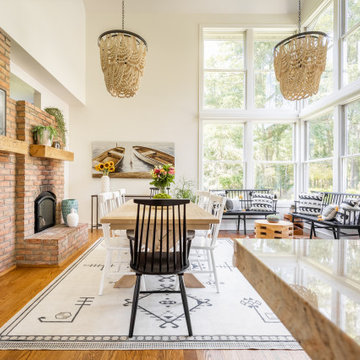カントリー風のダイニング (三角天井、レンガの暖炉まわり) の写真
絞り込み:
資材コスト
並び替え:今日の人気順
写真 1〜17 枚目(全 17 枚)
1/4

Enhance your home design with a few upgrades. New moulding creates a flow throughout your house, new doors create that new home feel and barn door hardware is a great way to create privacy without taking up extra room with a regular door.
Barn Doors: SSLG-216
Interior Door: SSW-286
Exterior Door: VSG120010LEX2668
Base: 392MUL-5
Case: 197MUL
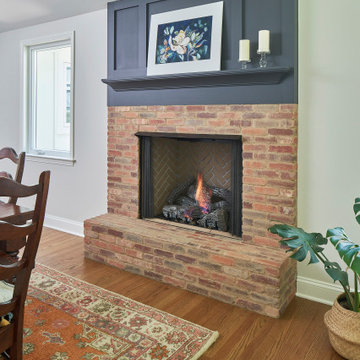
© Lassiter Photography | ReVisionCharlotte.com
シャーロットにある高級な中くらいなカントリー風のおしゃれなダイニングキッチン (白い壁、無垢フローリング、標準型暖炉、レンガの暖炉まわり、茶色い床、三角天井) の写真
シャーロットにある高級な中くらいなカントリー風のおしゃれなダイニングキッチン (白い壁、無垢フローリング、標準型暖炉、レンガの暖炉まわり、茶色い床、三角天井) の写真
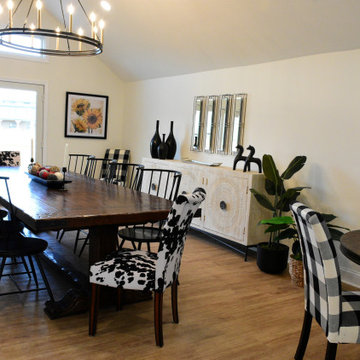
The Dining Area of this Modern Farmhouse Great Room is anchored by an oversized solid wood table with seating for 10. The white hand carved Mango Wood Buffet is an eye catching compliment to the darker finishes in the room.
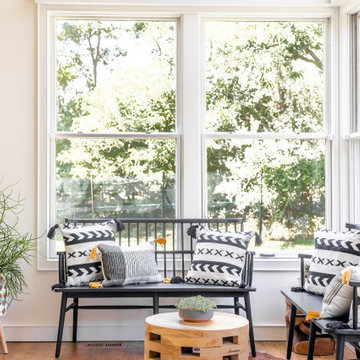
A seating area was created by the windows, inviting guests to have a seat and relax after being poolside. Wet suits are welcome in this waterproof area fitted with outdoor friendly pillows and a water repellent cowhide.
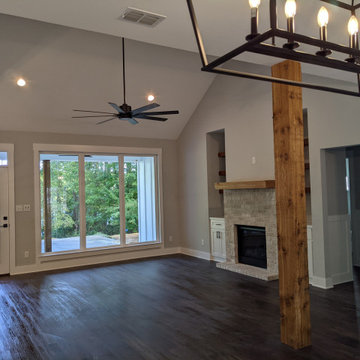
Dining and entry open up into the family room with a cedar post to define the spaces.
ダラスにあるお手頃価格の中くらいなカントリー風のおしゃれなLDK (グレーの壁、クッションフロア、標準型暖炉、レンガの暖炉まわり、グレーの床、三角天井) の写真
ダラスにあるお手頃価格の中くらいなカントリー風のおしゃれなLDK (グレーの壁、クッションフロア、標準型暖炉、レンガの暖炉まわり、グレーの床、三角天井) の写真
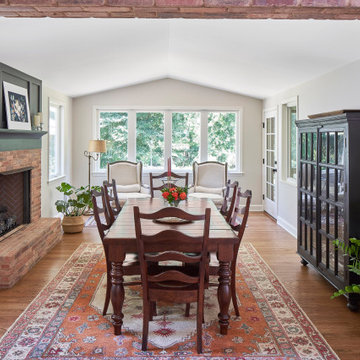
© Lassiter Photography | ReVisionCharlotte.com
シャーロットにある高級な中くらいなカントリー風のおしゃれなダイニングキッチン (白い壁、無垢フローリング、標準型暖炉、レンガの暖炉まわり、茶色い床、三角天井) の写真
シャーロットにある高級な中くらいなカントリー風のおしゃれなダイニングキッチン (白い壁、無垢フローリング、標準型暖炉、レンガの暖炉まわり、茶色い床、三角天井) の写真
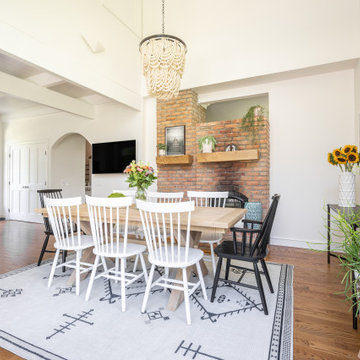
not yet renovated, the kitchen received a pendant update, as well as new leather stools.
ニューヨークにあるカントリー風のおしゃれなダイニングキッチン (白い壁、淡色無垢フローリング、両方向型暖炉、レンガの暖炉まわり、三角天井) の写真
ニューヨークにあるカントリー風のおしゃれなダイニングキッチン (白い壁、淡色無垢フローリング、両方向型暖炉、レンガの暖炉まわり、三角天井) の写真
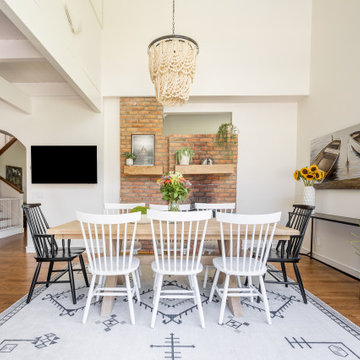
The casual dining area off the kitchen leads to the backyard pool area, boasting soaring ceilings and windows. In order to add bedrooms upstairs, the previous owner had left the house with an awkward roofline between the kitchen and dining area. Two large beaded chandeliers were the solution, adding much needed light and drawing the eye down,
The dining table was sourced with leaves to accommodate company. Another washable rug here, allows for worry free dining. Mantels were sourced to coordinate with the ones in the living room, carrying the rustic aesthetic throughout the house.
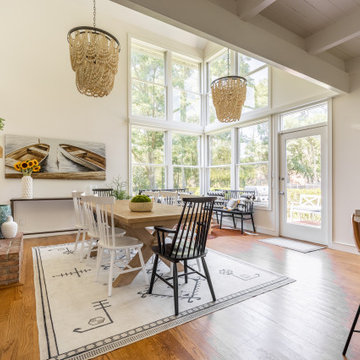
The casual dining area off the kitchen leads to the backyard pool area, boasting soaring ceilings and windows. In order to add bedrooms upstairs, the previous owner had left the house with an awkward roofline between the kitchen and dining area. Two large beaded chandeliers were the solution, adding much needed light and drawing the eye down,
The dining table was sourced with leaves to accommodate company. Another washable rug here, allows for worry free dining. Mantels were sourced to coordinate with the ones in the living room, carrying the rustic aesthetic throughout the house.
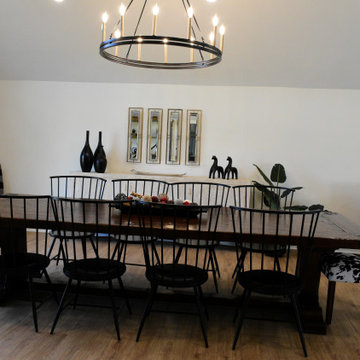
This Dining Room was designed around a gorgeous Farmhouse Table with seating for 10. The table anchors the space and pairs perfectly with Black & White Cowhide head chairs and Black Windsor style metal & wood side chairs. The Round Oversized Wagon Wheel Chandelier completes the perfect dining space for a large family gathering.
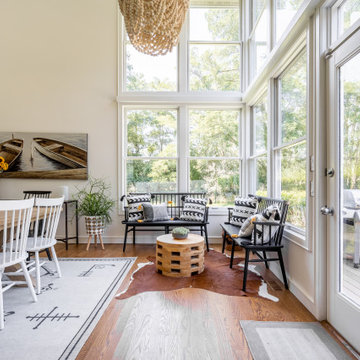
A seating area was created by the windows, inviting guests to have a seat and relax after being poolside. Wet suits are welcome in this waterproof area fitted with outdoor friendly pillows and a water repellent cowhide.
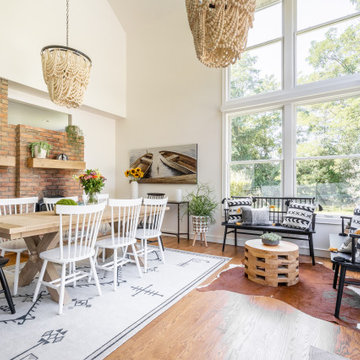
The casual dining area off the kitchen leads to the backyard pool area, boasting soaring ceilings and windows. In order to add bedrooms upstairs, the previous owner had left the house with an awkward roofline between the kitchen and dining area. Two large beaded chandeliers were the solution, adding much needed light and drawing the eye down,
The dining table was sourced with leaves to accommodate company. Another washable rug here, allows for worry free dining. Mantels were sourced to coordinate with the ones in the living room, carrying the rustic aesthetic throughout the house.
カントリー風のダイニング (三角天井、レンガの暖炉まわり) の写真
1
