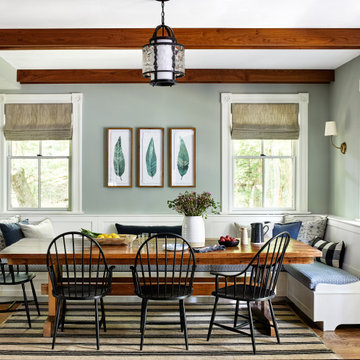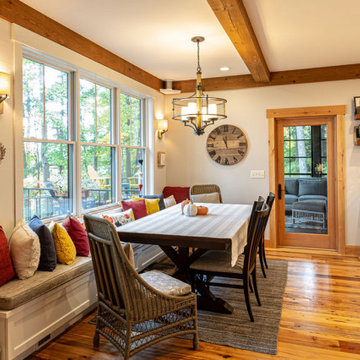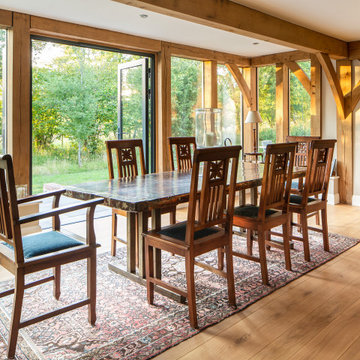カントリー風のダイニング (全タイプの天井の仕上げ、大理石の床、無垢フローリング) の写真
絞り込み:
資材コスト
並び替え:今日の人気順
写真 1〜20 枚目(全 228 枚)
1/5

Saari & Forrai Photography
MSI Custom Homes, LLC
ミネアポリスにある広いカントリー風のおしゃれなダイニングキッチン (白い壁、無垢フローリング、暖炉なし、茶色い床、格子天井、パネル壁) の写真
ミネアポリスにある広いカントリー風のおしゃれなダイニングキッチン (白い壁、無垢フローリング、暖炉なし、茶色い床、格子天井、パネル壁) の写真
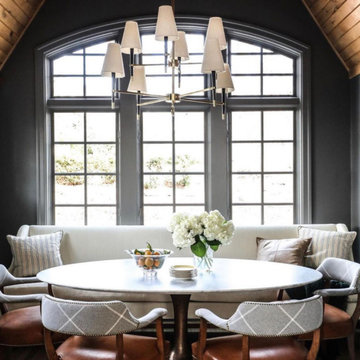
La salle à manger ouverte sur la cuisine se veut être un espace plus intimiste avec des couleurs plus sombres, du bois, des matériaux nobles.
他の地域にある高級な中くらいなカントリー風のおしゃれなLDK (黒い壁、無垢フローリング、茶色い床、板張り天井) の写真
他の地域にある高級な中くらいなカントリー風のおしゃれなLDK (黒い壁、無垢フローリング、茶色い床、板張り天井) の写真

Farmhouse dining room with a warm/cool balanced palette incorporating hygge and comfort into a more formal space.
他の地域にある低価格の中くらいなカントリー風のおしゃれなダイニングキッチン (青い壁、無垢フローリング、茶色い床、格子天井) の写真
他の地域にある低価格の中くらいなカントリー風のおしゃれなダイニングキッチン (青い壁、無垢フローリング、茶色い床、格子天井) の写真

Ship Lap Ceiling, Exposed beams Minwax Ebony. Walls Benjamin Moore Alabaster
ニューヨークにある高級な中くらいなカントリー風のおしゃれなLDK (白い壁、無垢フローリング、標準型暖炉、木材の暖炉まわり、茶色い床、三角天井、塗装板張りの壁、白い天井) の写真
ニューヨークにある高級な中くらいなカントリー風のおしゃれなLDK (白い壁、無垢フローリング、標準型暖炉、木材の暖炉まわり、茶色い床、三角天井、塗装板張りの壁、白い天井) の写真
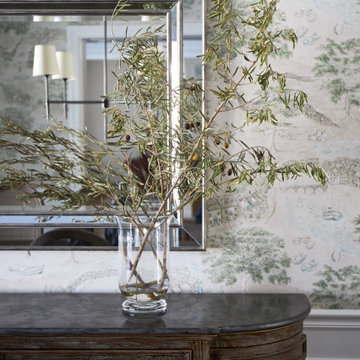
Download our free ebook, Creating the Ideal Kitchen. DOWNLOAD NOW
This family from Wheaton was ready to remodel their kitchen, dining room and powder room. The project didn’t call for any structural or space planning changes but the makeover still had a massive impact on their home. The homeowners wanted to change their dated 1990’s brown speckled granite and light maple kitchen. They liked the welcoming feeling they got from the wood and warm tones in their current kitchen, but this style clashed with their vision of a deVOL type kitchen, a London-based furniture company. Their inspiration came from the country homes of the UK that mix the warmth of traditional detail with clean lines and modern updates.
To create their vision, we started with all new framed cabinets with a modified overlay painted in beautiful, understated colors. Our clients were adamant about “no white cabinets.” Instead we used an oyster color for the perimeter and a custom color match to a specific shade of green chosen by the homeowner. The use of a simple color pallet reduces the visual noise and allows the space to feel open and welcoming. We also painted the trim above the cabinets the same color to make the cabinets look taller. The room trim was painted a bright clean white to match the ceiling.
In true English fashion our clients are not coffee drinkers, but they LOVE tea. We created a tea station for them where they can prepare and serve tea. We added plenty of glass to showcase their tea mugs and adapted the cabinetry below to accommodate storage for their tea items. Function is also key for the English kitchen and the homeowners. They requested a deep farmhouse sink and a cabinet devoted to their heavy mixer because they bake a lot. We then got rid of the stovetop on the island and wall oven and replaced both of them with a range located against the far wall. This gives them plenty of space on the island to roll out dough and prepare any number of baked goods. We then removed the bifold pantry doors and created custom built-ins with plenty of usable storage for all their cooking and baking needs.
The client wanted a big change to the dining room but still wanted to use their own furniture and rug. We installed a toile-like wallpaper on the top half of the room and supported it with white wainscot paneling. We also changed out the light fixture, showing us once again that small changes can have a big impact.
As the final touch, we also re-did the powder room to be in line with the rest of the first floor. We had the new vanity painted in the same oyster color as the kitchen cabinets and then covered the walls in a whimsical patterned wallpaper. Although the homeowners like subtle neutral colors they were willing to go a bit bold in the powder room for something unexpected. For more design inspiration go to: www.kitchenstudio-ge.com

Creating smaller areas within a large kitchen creates everyday flexibility. The gallery serves as the understated approach to the primary suite and also provides a smaller dining experience for the homeowners for morning coffee overlooking their backyard. The cozy nook radiates the mood of a Euro café. Glass spans the length of the gallery, flooding it with year-round sunlight. Wood flooring in the kitchen transitions to a deeply-hued natural slate, warming the white perimeter. French doors connect easily to the outside spaces and are capped with arched windows to express the transom theming.

サンタバーバラにあるラグジュアリーな巨大なカントリー風のおしゃれなLDK (白い壁、無垢フローリング、標準型暖炉、石材の暖炉まわり、茶色い床、表し梁、青いカーテン、白い天井、塗装板張りの壁) の写真
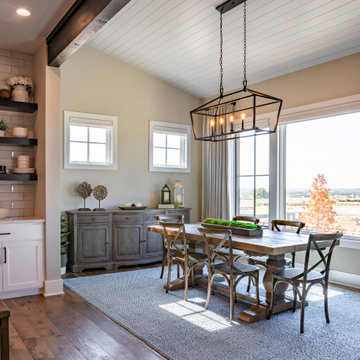
This everyday dining space is so cozy and inviting. We used an indoor/outdoor rug from Dash and Albert, farmhouse table and cafe chairs in reclaimed wood, and an oversized buffet from Classic Home Furnishings. Added warmth with draperies in Pindler fabric and tongue and groove ceiling.

Rustic yet refined, this modern country retreat blends old and new in masterful ways, creating a fresh yet timeless experience. The structured, austere exterior gives way to an inviting interior. The palette of subdued greens, sunny yellows, and watery blues draws inspiration from nature. Whether in the upholstery or on the walls, trailing blooms lend a note of softness throughout. The dark teal kitchen receives an injection of light from a thoughtfully-appointed skylight; a dining room with vaulted ceilings and bead board walls add a rustic feel. The wall treatment continues through the main floor to the living room, highlighted by a large and inviting limestone fireplace that gives the relaxed room a note of grandeur. Turquoise subway tiles elevate the laundry room from utilitarian to charming. Flanked by large windows, the home is abound with natural vistas. Antlers, antique framed mirrors and plaid trim accentuates the high ceilings. Hand scraped wood flooring from Schotten & Hansen line the wide corridors and provide the ideal space for lounging.
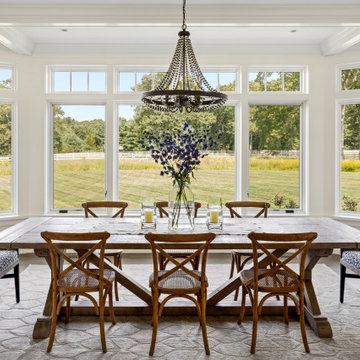
TEAM
Architect: LDa Architecture & Interiors
Interior Designer: LDa Architecture & Interiors
Builder: Kistler & Knapp Builders, Inc.
Landscape Architect: Lorayne Black Landscape Architect
Photographer: Greg Premru Photography

デンバーにある広いカントリー風のおしゃれなダイニング (白い壁、無垢フローリング、両方向型暖炉、石材の暖炉まわり、茶色い床、塗装板張りの天井) の写真
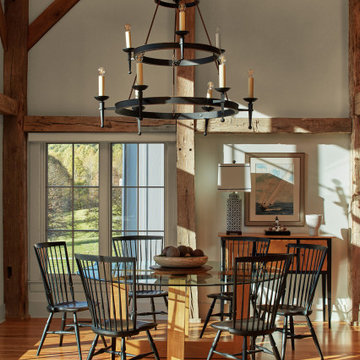
Rustic timbers and warm natural light frame the dining space in this mountain home's great room.
ワシントンD.C.にある高級な小さなカントリー風のおしゃれなダイニングキッチン (ベージュの壁、無垢フローリング、茶色い床、表し梁) の写真
ワシントンD.C.にある高級な小さなカントリー風のおしゃれなダイニングキッチン (ベージュの壁、無垢フローリング、茶色い床、表し梁) の写真

We did a refurbishment and the interior design of this dining room in this lovely country home in Hamshire.
ハンプシャーにあるお手頃価格の中くらいなカントリー風のおしゃれな独立型ダイニング (青い壁、無垢フローリング、暖炉なし、茶色い床、表し梁、レンガ壁) の写真
ハンプシャーにあるお手頃価格の中くらいなカントリー風のおしゃれな独立型ダイニング (青い壁、無垢フローリング、暖炉なし、茶色い床、表し梁、レンガ壁) の写真
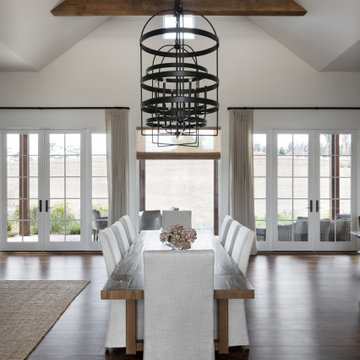
Beautiful, expansive room for hosting long evening dinners. Reclaimed wood beams bring warmth and dimension to this vaulted space.. Custom chandeliers fit perfectly in the space.
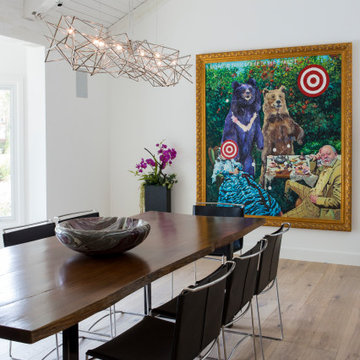
A Ranch House Remodel Dining Room with white painted wood ceiling and walls, as a backdrop against modern dining room furniture and art.
サンフランシスコにある高級な広いカントリー風のおしゃれな独立型ダイニング (白い壁、無垢フローリング、茶色い床、板張り天井) の写真
サンフランシスコにある高級な広いカントリー風のおしゃれな独立型ダイニング (白い壁、無垢フローリング、茶色い床、板張り天井) の写真
カントリー風のダイニング (全タイプの天井の仕上げ、大理石の床、無垢フローリング) の写真
1
