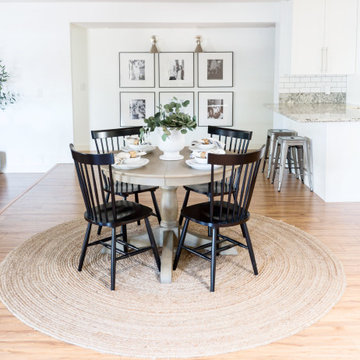低価格の、お手頃価格の、ラグジュアリーなカントリー風のダイニングの写真
絞り込み:
資材コスト
並び替え:今日の人気順
写真 1〜20 枚目(全 3,440 枚)
1/5

Informal dining room with rustic round table, gray upholstered chairs, and built in window seat with firewood storage
Photo by Stacy Zarin Goldberg Photography

The owners of this beautiful historic farmhouse had been painstakingly restoring it bit by bit. One of the last items on their list was to create a wrap-around front porch to create a more distinct and obvious entrance to the front of their home.
Aside from the functional reasons for the new porch, our client also had very specific ideas for its design. She wanted to recreate her grandmother’s porch so that she could carry on the same wonderful traditions with her own grandchildren someday.
Key requirements for this front porch remodel included:
- Creating a seamless connection to the main house.
- A floorplan with areas for dining, reading, having coffee and playing games.
- Respecting and maintaining the historic details of the home and making sure the addition felt authentic.
Upon entering, you will notice the authentic real pine porch decking.
Real windows were used instead of three season porch windows which also have molding around them to match the existing home’s windows.
The left wing of the porch includes a dining area and a game and craft space.
Ceiling fans provide light and additional comfort in the summer months. Iron wall sconces supply additional lighting throughout.
Exposed rafters with hidden fasteners were used in the ceiling.
Handmade shiplap graces the walls.
On the left side of the front porch, a reading area enjoys plenty of natural light from the windows.
The new porch blends perfectly with the existing home much nicer front facade. There is a clear front entrance to the home, where previously guests weren’t sure where to enter.
We successfully created a place for the client to enjoy with her future grandchildren that’s filled with nostalgic nods to the memories she made with her own grandmother.
"We have had many people who asked us what changed on the house but did not know what we did. When we told them we put the porch on, all of them made the statement that they did not notice it was a new addition and fit into the house perfectly.”
– Homeowner
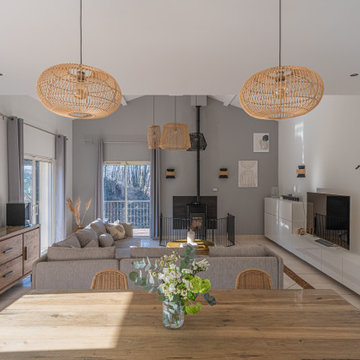
Aménagement et mise au goût du jour d'une maison de la région lyonnaise situé à FONTAINES SAINT MARTIN.
Rénovation complète de la cuisine existante avec ajout d'une verrière afin de laisser passer la lumière et ouvrir les volumes.
Mise en valeur de la pièce de vie grâce aux éclairages mettant en exergue la belle hauteur sous plafond.
Noua vous également ajouté un papier peint panoramique apportant profondeur et plue-value esthétique au projet.
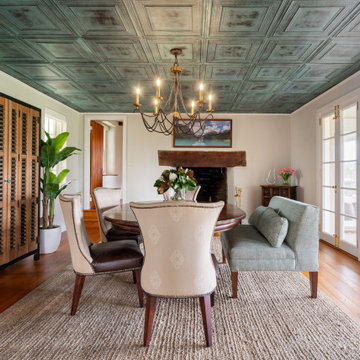
Nail up tin ceiling by American Tin Ceilings /Pattern #6 in Expresso Patina. Williams and Sonoma Jute Area Rug, Marigot Medium Chandelier in Rust and Old Brass, Hooker Libations Locker bar cabinet. Custom table and seating. Arhaus Eaton upholstered dining bench.

Designed by Malia Schultheis and built by Tru Form Tiny. This Tiny Home features Blue stained pine for the ceiling, pine wall boards in white, custom barn door, custom steel work throughout, and modern minimalist window trim in fir. This table folds down and away.

Modern farmohouse interior with T&G cedar cladding; exposed steel; custom motorized slider; cement floor; vaulted ceiling and an open floor plan creates a unified look

Great Room indoor outdoor living, with views to the Canyon. Cozy Family seating in a Room & Board Sectional & Rejuvenation leather chairs. While dining with Restoration Hardware Dining table, leather dining chairs and their gorgeous RH chandelier. The interior hardwood floors where color matched to Trex outdoor decking material.
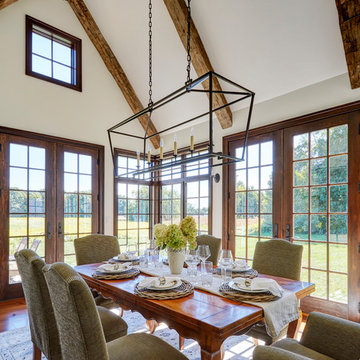
Reclaimed hand hewn barn beams are used for the ridge beam in the vaulted dining room ceiling. Photo by Mike Kaskel
シカゴにあるラグジュアリーな広いカントリー風のおしゃれな独立型ダイニング (白い壁、無垢フローリング、茶色い床、暖炉なし) の写真
シカゴにあるラグジュアリーな広いカントリー風のおしゃれな独立型ダイニング (白い壁、無垢フローリング、茶色い床、暖炉なし) の写真
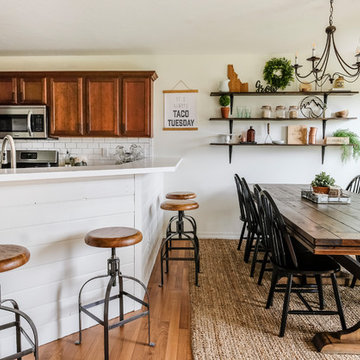
White and Wood 'Budget Kitchen Makeover'
他の地域にあるお手頃価格の中くらいなカントリー風のおしゃれなダイニングキッチン (ラミネートの床、茶色い床、白い壁) の写真
他の地域にあるお手頃価格の中くらいなカントリー風のおしゃれなダイニングキッチン (ラミネートの床、茶色い床、白い壁) の写真
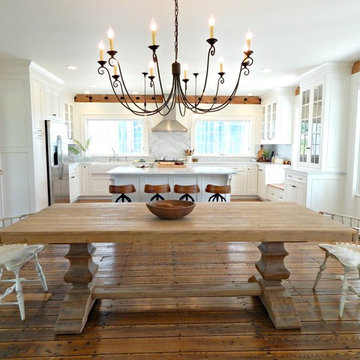
Photo: Stephanie Holmes
ニューヨークにあるお手頃価格の広いカントリー風のおしゃれなダイニングキッチン (無垢フローリング、白い壁、暖炉なし) の写真
ニューヨークにあるお手頃価格の広いカントリー風のおしゃれなダイニングキッチン (無垢フローリング、白い壁、暖炉なし) の写真
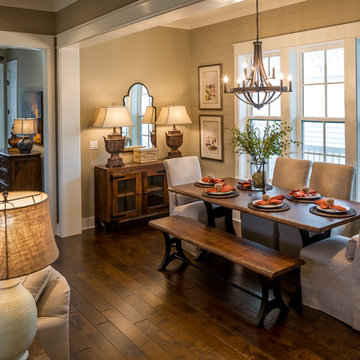
Chris Foster Photography
マイアミにあるお手頃価格の中くらいなカントリー風のおしゃれなダイニング (無垢フローリング、暖炉なし、ベージュの壁) の写真
マイアミにあるお手頃価格の中くらいなカントリー風のおしゃれなダイニング (無垢フローリング、暖炉なし、ベージュの壁) の写真

Custom Niche Modern Lighting over bespoke dining table with steel windows and doors. Photo by Jeff Herr Photography.
アトランタにあるラグジュアリーな広いカントリー風のおしゃれなLDK (白い壁、暖炉なし、茶色い床、濃色無垢フローリング) の写真
アトランタにあるラグジュアリーな広いカントリー風のおしゃれなLDK (白い壁、暖炉なし、茶色い床、濃色無垢フローリング) の写真
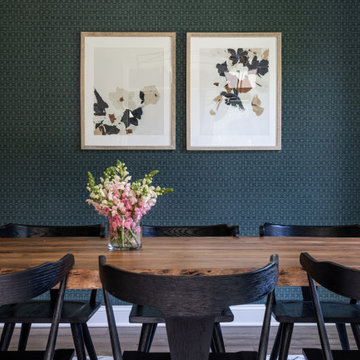
Modern farmhouse dining room with wallpapered accent wall and live edge dining table.
ワシントンD.C.にあるお手頃価格の中くらいなカントリー風のおしゃれなダイニングキッチン (青い壁、クッションフロア、青い床、壁紙) の写真
ワシントンD.C.にあるお手頃価格の中くらいなカントリー風のおしゃれなダイニングキッチン (青い壁、クッションフロア、青い床、壁紙) の写真

Open concept, modern farmhouse with a chef's kitchen and room to entertain.
オースティンにあるラグジュアリーな広いカントリー風のおしゃれなダイニングキッチン (グレーの壁、淡色無垢フローリング、標準型暖炉、石材の暖炉まわり、グレーの床、板張り天井) の写真
オースティンにあるラグジュアリーな広いカントリー風のおしゃれなダイニングキッチン (グレーの壁、淡色無垢フローリング、標準型暖炉、石材の暖炉まわり、グレーの床、板張り天井) の写真
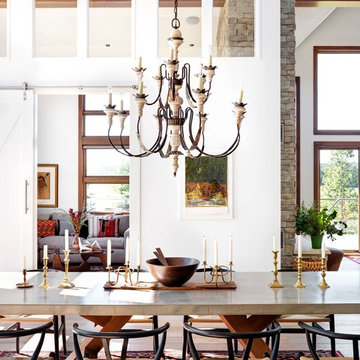
Modern Rustic home inspired by Scandinavian design & heritage of the clients.
This particular image is of the open concept dining room with a custom concrete table, black wishbone chairs and a classic chandelier. Next to dining room is a library/den with bookshelves all around, custom sectional, two way wood burning fireplace and a large custom barn door.
Photo: Martin Tessler
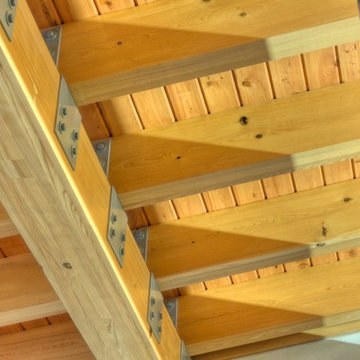
Polished concrete floors. Exposed cypress timber beam ceiling. Big Ass Fan. Accordian doors. Indoor/outdoor design. Exposed HVAC duct work. Great room design. LEED Platinum home. Photos by Matt McCorteney.

Designed by Malia Schultheis and built by Tru Form Tiny. This Tiny Home features Blue stained pine for the ceiling, pine wall boards in white, custom barn door, custom steel work throughout, and modern minimalist window trim in fir. This table folds down and away.
低価格の、お手頃価格の、ラグジュアリーなカントリー風のダイニングの写真
1

