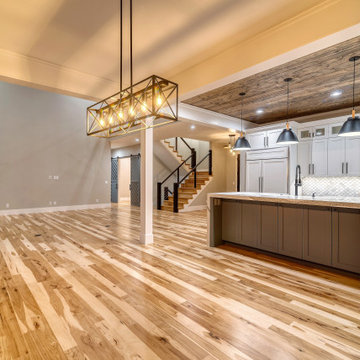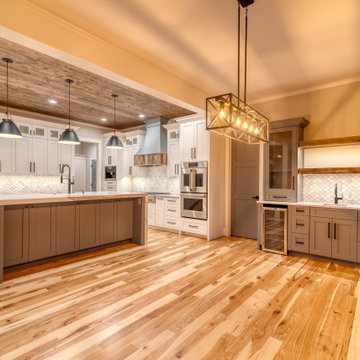お手頃価格の、高級なカントリー風のダイニング (表し梁、グレーの壁) の写真
絞り込み:
資材コスト
並び替え:今日の人気順
写真 1〜9 枚目(全 9 枚)
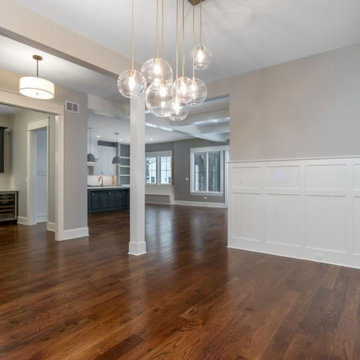
Farmhouse dining room view of the kitchen and butler's pantry. Stunningly simple glass bubble chandelier.
シカゴにある高級な中くらいなカントリー風のおしゃれなLDK (グレーの壁、無垢フローリング、標準型暖炉、塗装板張りの暖炉まわり、茶色い床、表し梁) の写真
シカゴにある高級な中くらいなカントリー風のおしゃれなLDK (グレーの壁、無垢フローリング、標準型暖炉、塗装板張りの暖炉まわり、茶色い床、表し梁) の写真
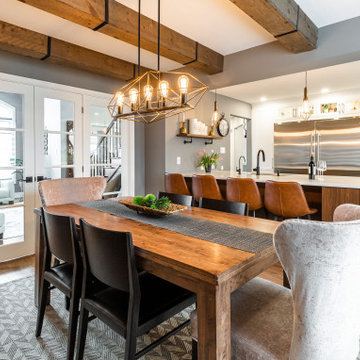
This once formal, never utilized dining room got a huge facelift, first we got rid of the supporting wall between the kitchen and dining room, and added exposed beams, - but we closed off the living area with beautiful quad doors, so that the formal living space could be used by the adults. and the kids could used the open kitchen / dining and family room. Now every one is happy in this very happy family FARMHOUSE home
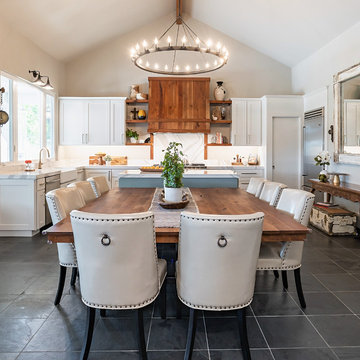
This 1990’s custom home previously had a small kitchen and living spaces that didn’t accommodate the homeowners love for hosting large gatherings. By rearranging the layout. opening (and closing) several walls, we were able to create a cohesive living, bar, and kitchen space that is now open to the family room. While we did not want to disrupt the exterior of the home, we reframed the old sliding door to allow us to wrap the cabinetry and install new windows providing light and views to the yard. The expansive kitchen is bright and airy with plenty of storage including a wrap around butlers pantry. Our team crafted beautiful wood accents throughout including: the hood, floating shelves, large table that can seat up to 10 people comfortably, and custom light fixture in the bar area. The bar is not only a fun area for entertaining, but highly functional with deep drawers for bottles and glassware, built-in ice maker and beverage cooler, a full sink and dishwasher, and custom millwork to frame a tall wine refrigerator.
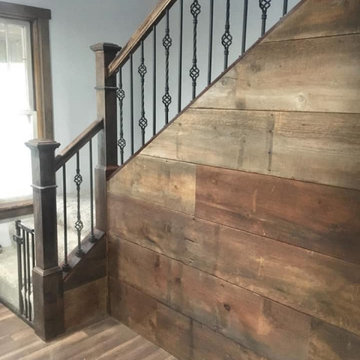
Design, wrapped LVL beam with barn wood, rough sawn ash, craftsman style trim around windows doors and room transitions, drywall finishing and painting.
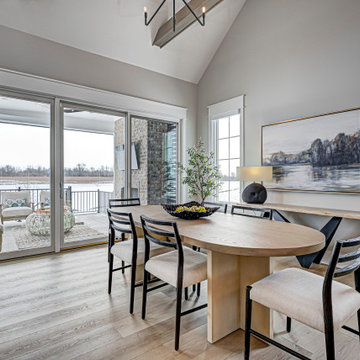
This Westfield modern farmhouse blends rustic warmth with contemporary flair. Our design features reclaimed wood accents, clean lines, and neutral palettes, offering a perfect balance of tradition and sophistication.
This dining space showcases a wooden oval-shaped table surrounded by comfortable chairs. A captivating artwork adorns the wall, serving as the focal point of this sophisticated space.
Project completed by Wendy Langston's Everything Home interior design firm, which serves Carmel, Zionsville, Fishers, Westfield, Noblesville, and Indianapolis.
For more about Everything Home, see here: https://everythinghomedesigns.com/
To learn more about this project, see here: https://everythinghomedesigns.com/portfolio/westfield-modern-farmhouse-design/
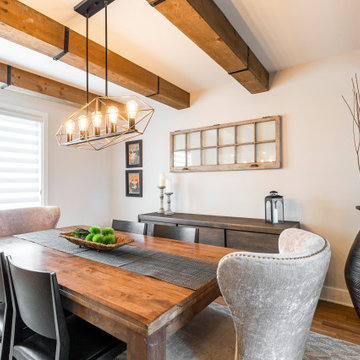
This once formal, never utilized dining room got a huge facelift, first we got rid of the supporting wall between the kitchen and dining room, and added exposed beams, - but we closed off the living area with beautiful quad doors, so that the formal living space could be used by the adults. and the kids could used the open kitchen / dining and family room. Now every one is happy in this very happy family FARMHOUSE home
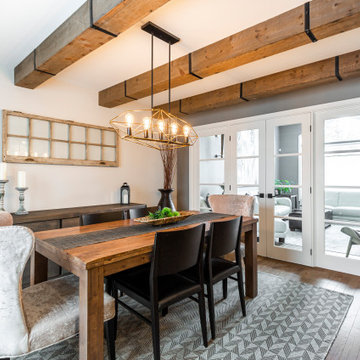
This once formal, never utilized dining room got a huge facelift, first we got rid of the supporting wall between the kitchen and dining room, and added exposed beams, - but we closed off the living area with beautiful quad doors, so that the formal living space could be used by the adults. and the kids could used the open kitchen / dining and family room. Now every one is happy in this very happy family FARMHOUSE home
お手頃価格の、高級なカントリー風のダイニング (表し梁、グレーの壁) の写真
1
