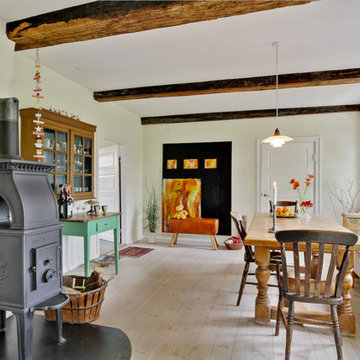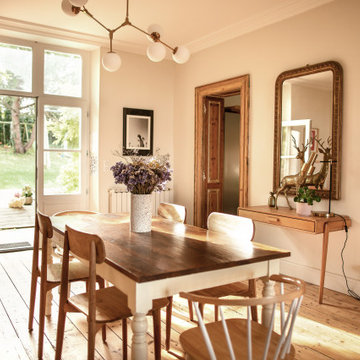高級なカントリー風のダイニング (薪ストーブ) の写真
絞り込み:
資材コスト
並び替え:今日の人気順
写真 1〜20 枚目(全 47 枚)
1/4

La cheminée est en réalité un poêle à bois auquel on a donné un aspect de cheminée traditionnelle.
高級な広いカントリー風のおしゃれなLDK (白い壁、表し梁、淡色無垢フローリング、薪ストーブ、ベージュの床) の写真
高級な広いカントリー風のおしゃれなLDK (白い壁、表し梁、淡色無垢フローリング、薪ストーブ、ベージュの床) の写真
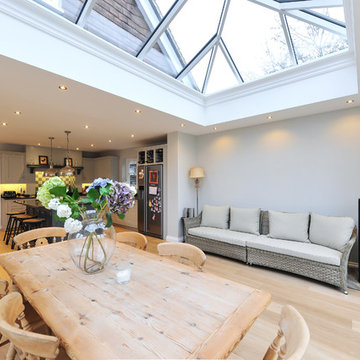
Roof Lantern, Bifold Doors, and Bespoke Guttering Cornice Detail supplied to a home in Witley, Godalming.
The roof lantern was powdercoated in a special RAL colour chosen by our client, a stone grey for the outside, and a warm grey for the inside. We also powdercoated the bifold doors, windows and guttering detail in the same RAL colour as the roof lantern interior, to give continuity to the extension.
The slim profiles of the roof lantern and the windows and doors also adds an understated elegance to the finished look.
Photo credit: Will Southon, Brickfield Construction

Inside the contemporary extension in front of the house. A semi-industrial/rustic feel is achieved with exposed steel beams, timber ceiling cladding, terracotta tiling and wrap-around Crittall windows. This wonderully inviting space makes the most of the spectacular panoramic views.
This traditional dining room has an oak floor with dining furniture from Bylaw Furniture. The chairs are covered in Sanderson Clovelly fabric, and the curtains are in James Hare Orissa Silk Gilver, teamed with Bradley Collection curtain poles. The inglenook fireplace houses a wood burner, and the original cheese cabinet creates a traditional feel to this room. The original oak beams in the ceiling ensures this space is intimate for formal dining. Photos by Steve Russell Studios
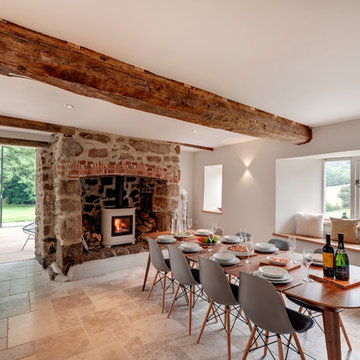
Internally a palette of existing granite walls has been paired with Jerusalem limestone stone flooring from Mandarin Stone , and wide-plank oak flooring. Existing timber ceiling and roof structures have been retained where possible – retaining the character of the property. Feature panels of black walnut line the kitchen and entrance hall joinery, adding warmth to the calm colour palette. Wood burners were supplied by Kernow Fires .
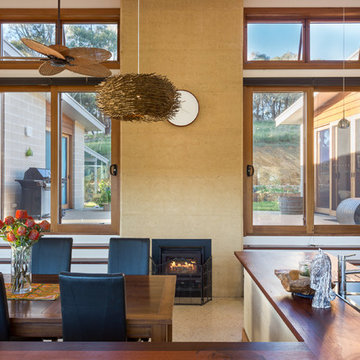
Recycled stairs and joinery, rammed earth kitchen base, Cedar windows and doors, polished white concrete foundations, LED downlights, North facing ventilation windows, etc
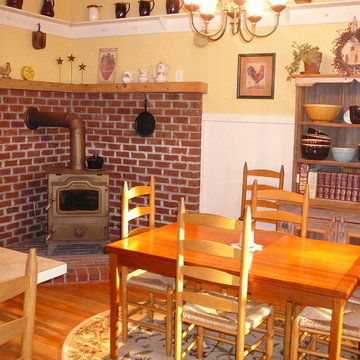
Craftsman Builders of Delaware
ウィルミントンにある高級な広いカントリー風のおしゃれなLDK (黄色い壁、無垢フローリング、薪ストーブ、レンガの暖炉まわり) の写真
ウィルミントンにある高級な広いカントリー風のおしゃれなLDK (黄色い壁、無垢フローリング、薪ストーブ、レンガの暖炉まわり) の写真
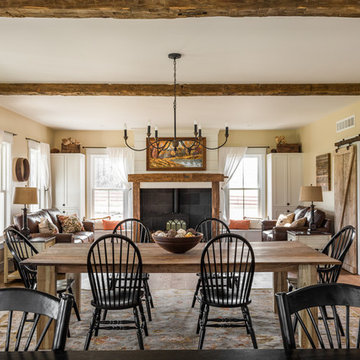
The Home Aesthetic
インディアナポリスにある高級な広いカントリー風のおしゃれなダイニング (ベージュの壁、無垢フローリング、薪ストーブ、タイルの暖炉まわり) の写真
インディアナポリスにある高級な広いカントリー風のおしゃれなダイニング (ベージュの壁、無垢フローリング、薪ストーブ、タイルの暖炉まわり) の写真
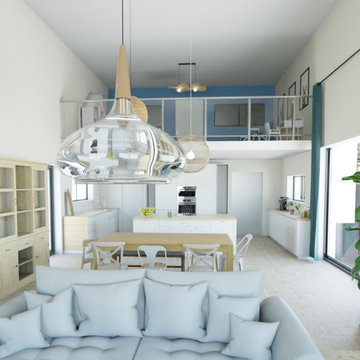
Les clients sont en pleine rénovation d'une grange, et ils avaient besoin de visualiser leur futur intérieur. Avec leur indication, nous avons réaliser un plan 3D de la future grange aménagée et avons fait des photos réalistes afin qu'ils se rendent compte de leur futur intérieur.
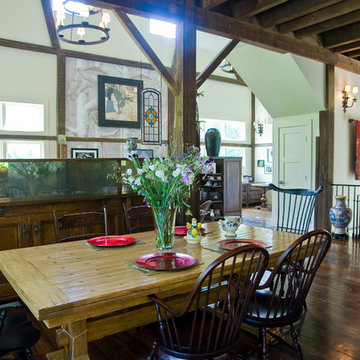
Double height great room timber frame space. Dark stain wood floor. Lots of windows/transoms. Built in cabinetry acts as space dividers.
ボストンにある高級な巨大なカントリー風のおしゃれなLDK (白い壁、濃色無垢フローリング、薪ストーブ、漆喰の暖炉まわり、茶色い床) の写真
ボストンにある高級な巨大なカントリー風のおしゃれなLDK (白い壁、濃色無垢フローリング、薪ストーブ、漆喰の暖炉まわり、茶色い床) の写真
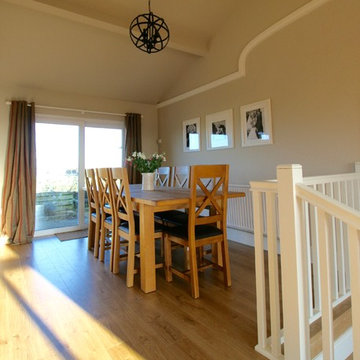
Living room in a large 1970's bungalow with open plan access to the dining room and kitchen. The previous owners had clad the RSJ's in an attempt to make them look like wooden beams so the first job was to clad and plaster the whole ceiling, followed by a new staircase and flooring. Two zones were created to deal with the large space and the room was decorated in a modern country style using a palette of neutrals with cranberry coloured accents
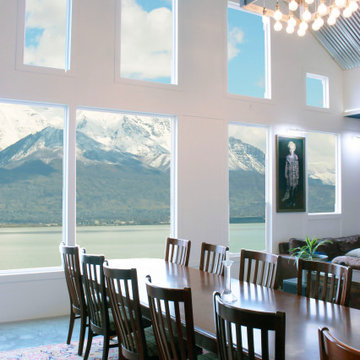
Large custom table, Persian rug, metal ceiling, and Industrial lighting in this Great Room by the lake.
高級な広いカントリー風のおしゃれなLDK (白い壁、コンクリートの床、薪ストーブ、グレーの床、三角天井) の写真
高級な広いカントリー風のおしゃれなLDK (白い壁、コンクリートの床、薪ストーブ、グレーの床、三角天井) の写真
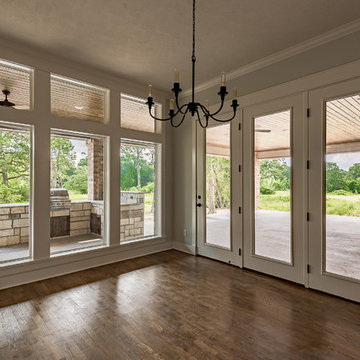
Dining area has a great view of the large covered back porch where there is a fireplace and outdoor kitchen.
他の地域にある高級な中くらいなカントリー風のおしゃれなダイニングキッチン (グレーの壁、濃色無垢フローリング、茶色い床、薪ストーブ、レンガの暖炉まわり) の写真
他の地域にある高級な中くらいなカントリー風のおしゃれなダイニングキッチン (グレーの壁、濃色無垢フローリング、茶色い床、薪ストーブ、レンガの暖炉まわり) の写真
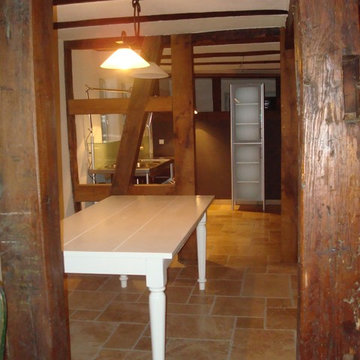
Tumbled Marble in verlegt in Romanischverband, Lehmputz, alte Balkon
フランクフルトにある高級な広いカントリー風のおしゃれなLDK (白い壁、濃色無垢フローリング、薪ストーブ、レンガの暖炉まわり、茶色い床) の写真
フランクフルトにある高級な広いカントリー風のおしゃれなLDK (白い壁、濃色無垢フローリング、薪ストーブ、レンガの暖炉まわり、茶色い床) の写真
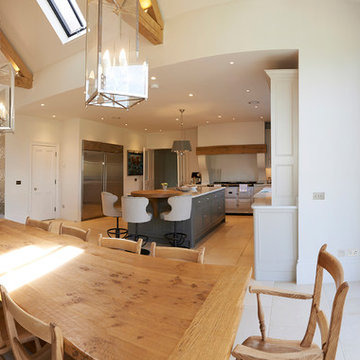
A panoramic view of this new extension from the dining area, with beautiful lantern lights sitting over the solid wood dining furniture. The dual aspect windows and open plan design flood these spaces with light.
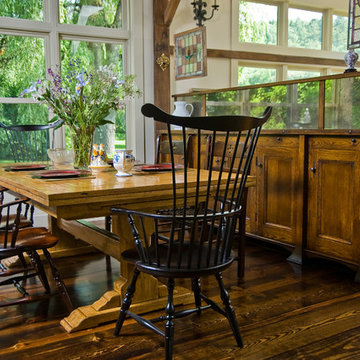
double height great room timber frame space. Dark stain wood floor. Lots of windows/transoms.
ボストンにある高級な広いカントリー風のおしゃれなLDK (白い壁、濃色無垢フローリング、薪ストーブ、漆喰の暖炉まわり、茶色い床) の写真
ボストンにある高級な広いカントリー風のおしゃれなLDK (白い壁、濃色無垢フローリング、薪ストーブ、漆喰の暖炉まわり、茶色い床) の写真
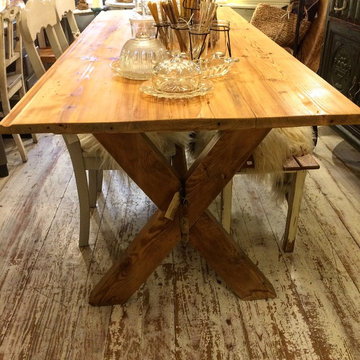
Antiker Waschtisch, restauriert aus Vollholz um 1920.
Gut geeignet als großer Esstisch
Maße H 82,5 B 83 L 200
ミュンヘンにある高級な広いカントリー風のおしゃれなLDK (ベージュの壁、塗装フローリング、薪ストーブ、レンガの暖炉まわり、白い床) の写真
ミュンヘンにある高級な広いカントリー風のおしゃれなLDK (ベージュの壁、塗装フローリング、薪ストーブ、レンガの暖炉まわり、白い床) の写真
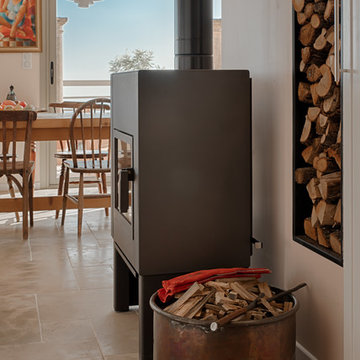
@Eric Zaragoza
ニースにある高級な広いカントリー風のおしゃれなLDK (ライムストーンの床、薪ストーブ、金属の暖炉まわり、ピンクの壁) の写真
ニースにある高級な広いカントリー風のおしゃれなLDK (ライムストーンの床、薪ストーブ、金属の暖炉まわり、ピンクの壁) の写真
高級なカントリー風のダイニング (薪ストーブ) の写真
1
