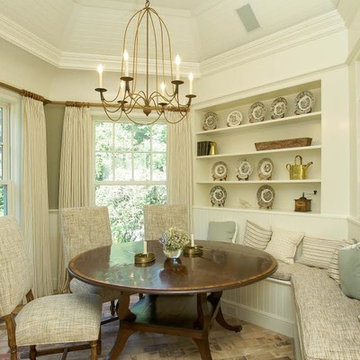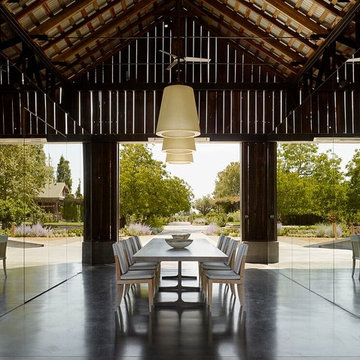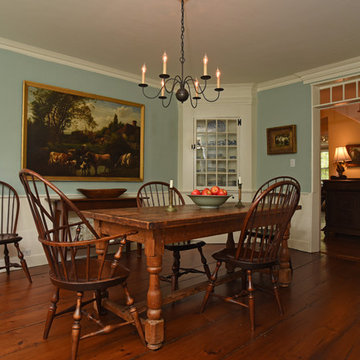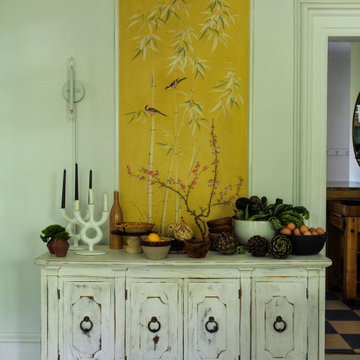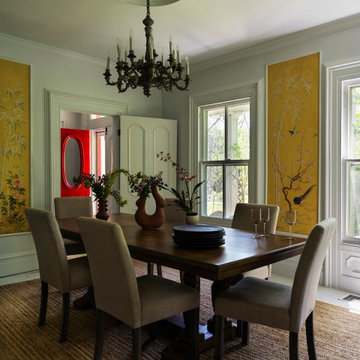高級な緑色のカントリー風の独立型ダイニングの写真
絞り込み:
資材コスト
並び替え:今日の人気順
写真 1〜10 枚目(全 10 枚)
1/5
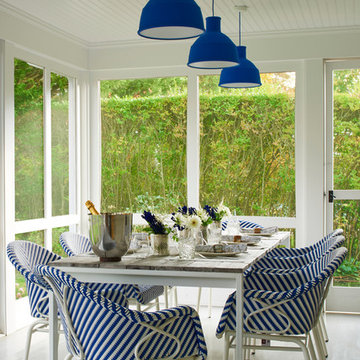
Renovated outdoor enclosed porch with dining area by Petrie Point Interior Designs
ニューヨークにある高級な広いカントリー風のおしゃれな独立型ダイニング (白い壁、塗装フローリング) の写真
ニューヨークにある高級な広いカントリー風のおしゃれな独立型ダイニング (白い壁、塗装フローリング) の写真
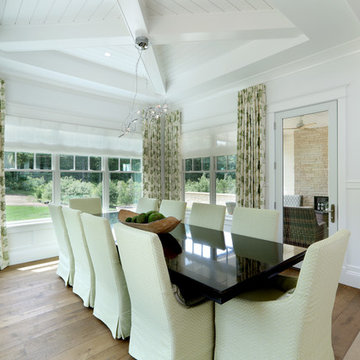
Builder: Homes by True North
Interior Designer: L. Rose Interiors
Photographer: M-Buck Studio
This charming house wraps all of the conveniences of a modern, open concept floor plan inside of a wonderfully detailed modern farmhouse exterior. The front elevation sets the tone with its distinctive twin gable roofline and hipped main level roofline. Large forward facing windows are sheltered by a deep and inviting front porch, which is further detailed by its use of square columns, rafter tails, and old world copper lighting.
Inside the foyer, all of the public spaces for entertaining guests are within eyesight. At the heart of this home is a living room bursting with traditional moldings, columns, and tiled fireplace surround. Opposite and on axis with the custom fireplace, is an expansive open concept kitchen with an island that comfortably seats four. During the spring and summer months, the entertainment capacity of the living room can be expanded out onto the rear patio featuring stone pavers, stone fireplace, and retractable screens for added convenience.
When the day is done, and it’s time to rest, this home provides four separate sleeping quarters. Three of them can be found upstairs, including an office that can easily be converted into an extra bedroom. The master suite is tucked away in its own private wing off the main level stair hall. Lastly, more entertainment space is provided in the form of a lower level complete with a theatre room and exercise space.
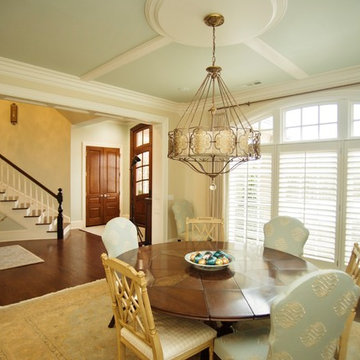
Well lite dining room with handmade ceiling medallion just off entry foyer.
他の地域にある高級な広いカントリー風のおしゃれな独立型ダイニング (ベージュの壁、無垢フローリング) の写真
他の地域にある高級な広いカントリー風のおしゃれな独立型ダイニング (ベージュの壁、無垢フローリング) の写真
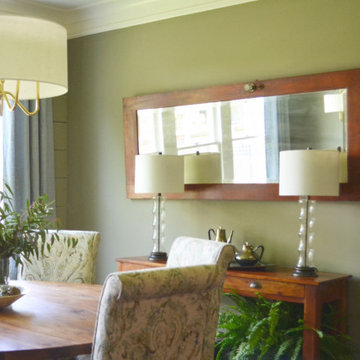
In planning the design we used many existing home features in different ways throughout the home. Shiplap, while currently trendy, was a part of the original home so we saved portions of it to reuse in the new section to marry the old and new. We also reused several phone nooks in various areas, such as near the master bathtub. One of the priorities in planning the design was also to provide family friendly spaces for the young growing family. While neutrals were used throughout we used texture and blues to create flow from the front of the home all the way to the back.
The green dining room punches up the houses basic color palette of blues and creams while also blending in with the blue linen drapery panels.
The pendant fixture from School House Electric modernizes the historic home while not looking completely out of place. The client's existing table, console, and custom door mirror were reused in this space. The upholstered dining chairs in a blue and green pattern pull the space together.
高級な緑色のカントリー風の独立型ダイニングの写真
1
