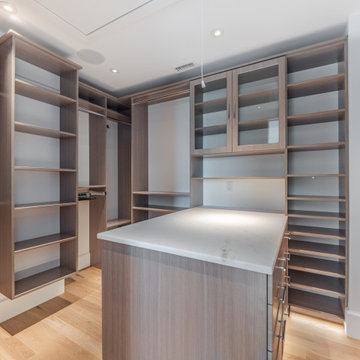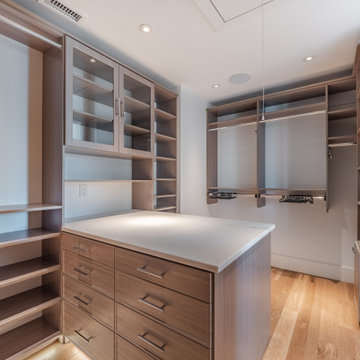カントリー風の収納・クローゼット (造り付け) のアイデア
絞り込み:
資材コスト
並び替え:今日の人気順
写真 41〜60 枚目(全 63 枚)
1/3
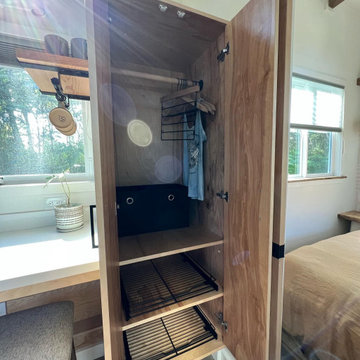
This Paradise Model ATU is extra tall and grand! As you would in you have a couch for lounging, a 6 drawer dresser for clothing, and a seating area and closet that mirrors the kitchen. Quartz countertops waterfall over the side of the cabinets encasing them in stone. The custom kitchen cabinetry is sealed in a clear coat keeping the wood tone light. Black hardware accents with contrast to the light wood. A main-floor bedroom- no crawling in and out of bed. The wallpaper was an owner request; what do you think of their choice?
The bathroom has natural edge Hawaiian mango wood slabs spanning the length of the bump-out: the vanity countertop and the shelf beneath. The entire bump-out-side wall is tiled floor to ceiling with a diamond print pattern. The shower follows the high contrast trend with one white wall and one black wall in matching square pearl finish. The warmth of the terra cotta floor adds earthy warmth that gives life to the wood. 3 wall lights hang down illuminating the vanity, though durning the day, you likely wont need it with the natural light shining in from two perfect angled long windows.
This Paradise model was way customized. The biggest alterations were to remove the loft altogether and have one consistent roofline throughout. We were able to make the kitchen windows a bit taller because there was no loft we had to stay below over the kitchen. This ATU was perfect for an extra tall person. After editing out a loft, we had these big interior walls to work with and although we always have the high-up octagon windows on the interior walls to keep thing light and the flow coming through, we took it a step (or should I say foot) further and made the french pocket doors extra tall. This also made the shower wall tile and shower head extra tall. We added another ceiling fan above the kitchen and when all of those awning windows are opened up, all the hot air goes right up and out.
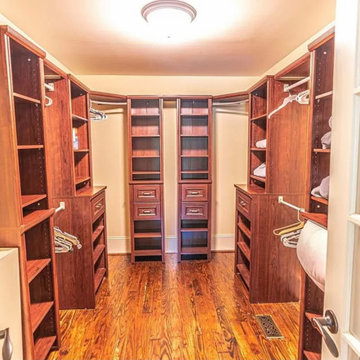
ローリーにあるお手頃価格の中くらいなカントリー風のおしゃれな収納・クローゼット (造り付け、オープンシェルフ、濃色木目調キャビネット、濃色無垢フローリング、茶色い床) の写真
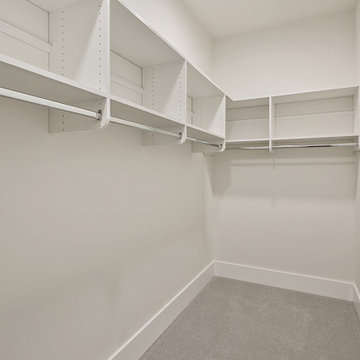
The Birch's guest closet features white shelving with clean lines and white trim, offering ample storage space for belongings. The white shelving provides a bright and organized look, ensuring easy access to items. The closet is enhanced by the presence of gray carpet, which adds a touch of coziness and comfort. With its neutral color scheme and well-designed layout, the guest closet in The Birch offers a practical and stylish storage solution for guests' personal belongings.
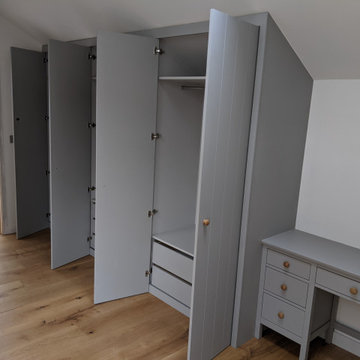
バッキンガムシャーにある高級な広いカントリー風のおしゃれな収納・クローゼット (造り付け、インセット扉のキャビネット、グレーのキャビネット、無垢フローリング、茶色い床) の写真

This Paradise Model ATU is extra tall and grand! As you would in you have a couch for lounging, a 6 drawer dresser for clothing, and a seating area and closet that mirrors the kitchen. Quartz countertops waterfall over the side of the cabinets encasing them in stone. The custom kitchen cabinetry is sealed in a clear coat keeping the wood tone light. Black hardware accents with contrast to the light wood. A main-floor bedroom- no crawling in and out of bed. The wallpaper was an owner request; what do you think of their choice?
The bathroom has natural edge Hawaiian mango wood slabs spanning the length of the bump-out: the vanity countertop and the shelf beneath. The entire bump-out-side wall is tiled floor to ceiling with a diamond print pattern. The shower follows the high contrast trend with one white wall and one black wall in matching square pearl finish. The warmth of the terra cotta floor adds earthy warmth that gives life to the wood. 3 wall lights hang down illuminating the vanity, though durning the day, you likely wont need it with the natural light shining in from two perfect angled long windows.
This Paradise model was way customized. The biggest alterations were to remove the loft altogether and have one consistent roofline throughout. We were able to make the kitchen windows a bit taller because there was no loft we had to stay below over the kitchen. This ATU was perfect for an extra tall person. After editing out a loft, we had these big interior walls to work with and although we always have the high-up octagon windows on the interior walls to keep thing light and the flow coming through, we took it a step (or should I say foot) further and made the french pocket doors extra tall. This also made the shower wall tile and shower head extra tall. We added another ceiling fan above the kitchen and when all of those awning windows are opened up, all the hot air goes right up and out.
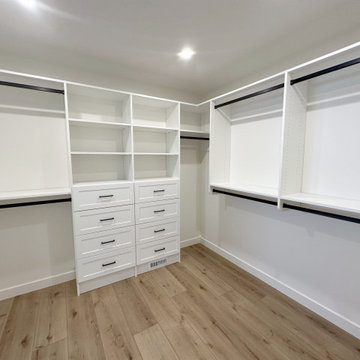
他の地域にあるカントリー風のおしゃれな収納・クローゼット (造り付け、シェーカースタイル扉のキャビネット、白いキャビネット、クッションフロア、ベージュの床) の写真
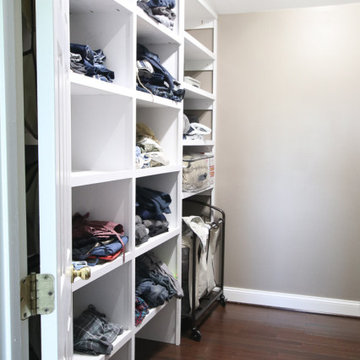
AFTER Photo: Split sided closet with mens clothing on left and womens clothing on the right. Lots of additional storage.
低価格の広いカントリー風のおしゃれな収納・クローゼット (造り付け、オープンシェルフ、白いキャビネット、無垢フローリング) の写真
低価格の広いカントリー風のおしゃれな収納・クローゼット (造り付け、オープンシェルフ、白いキャビネット、無垢フローリング) の写真
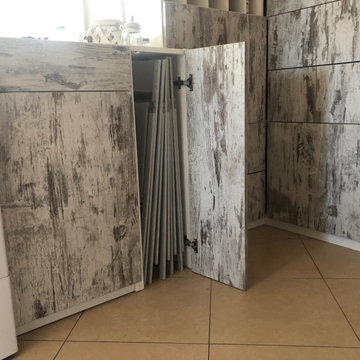
他の地域にある低価格の小さなカントリー風のおしゃれな収納・クローゼット (造り付け、フラットパネル扉のキャビネット、ヴィンテージ仕上げキャビネット、磁器タイルの床、ベージュの床、折り上げ天井) の写真

The open shelving mud room provides access to all your seasonal accessories while keeping you organized.
シカゴにある高級な中くらいなカントリー風のおしゃれな収納・クローゼット (造り付け、オープンシェルフ、白いキャビネット、セラミックタイルの床、グレーの床) の写真
シカゴにある高級な中くらいなカントリー風のおしゃれな収納・クローゼット (造り付け、オープンシェルフ、白いキャビネット、セラミックタイルの床、グレーの床) の写真
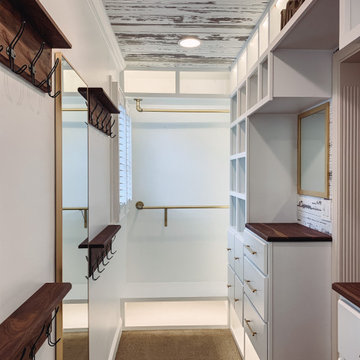
A complete remodel of a this closet, changed the functionality of this space. Compete with dresser drawers, walnut counter top, cubbies, shoe storage, and space for hang ups.
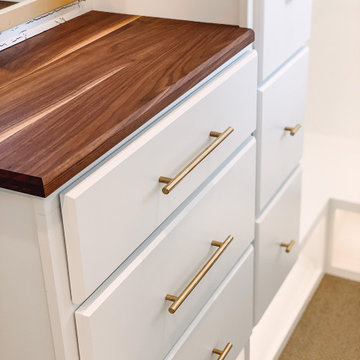
A complete remodel of a this closet, changed the functionality of this space. Compete with dresser drawers, walnut counter top, cubbies, shoe storage, and space for hang ups.
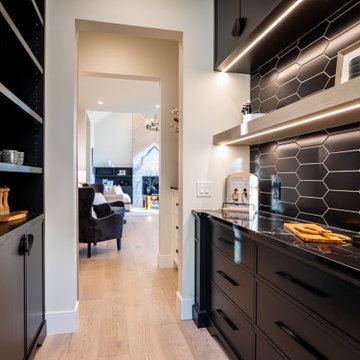
Walk Through Butlers Pantry
Modern Farmhouse
Calgary, Alberta
カルガリーにあるお手頃価格の中くらいなカントリー風のおしゃれな収納・クローゼット (造り付け、落し込みパネル扉のキャビネット、黒いキャビネット、塗装フローリング、茶色い床) の写真
カルガリーにあるお手頃価格の中くらいなカントリー風のおしゃれな収納・クローゼット (造り付け、落し込みパネル扉のキャビネット、黒いキャビネット、塗装フローリング、茶色い床) の写真
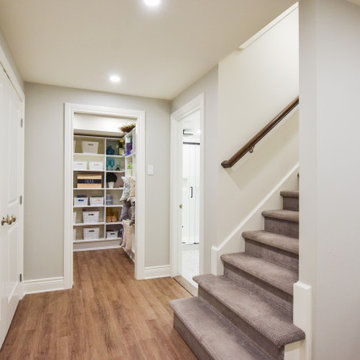
California Closets helped to design this wonderful storage bonus area in this beautiful basement
モントリオールにある高級な中くらいなカントリー風のおしゃれな収納・クローゼット (造り付け、レイズドパネル扉のキャビネット、白いキャビネット、クッションフロア、ベージュの床) の写真
モントリオールにある高級な中くらいなカントリー風のおしゃれな収納・クローゼット (造り付け、レイズドパネル扉のキャビネット、白いキャビネット、クッションフロア、ベージュの床) の写真
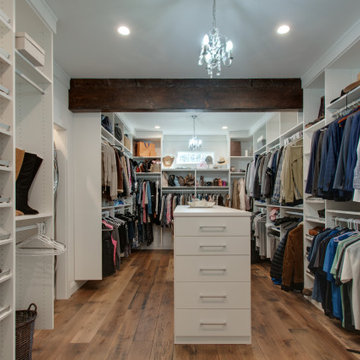
ナッシュビルにある高級な広いカントリー風のおしゃれな収納・クローゼット (造り付け、フラットパネル扉のキャビネット、白いキャビネット、無垢フローリング、グレーの床) の写真
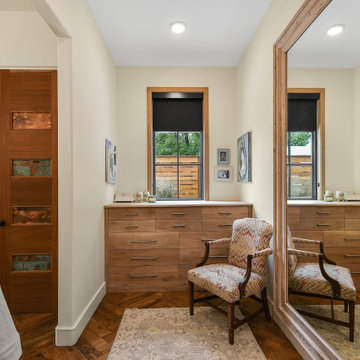
Master closet storage.
アトランタにある広いカントリー風のおしゃれな収納・クローゼット (造り付け、淡色木目調キャビネット、無垢フローリング、フラットパネル扉のキャビネット) の写真
アトランタにある広いカントリー風のおしゃれな収納・クローゼット (造り付け、淡色木目調キャビネット、無垢フローリング、フラットパネル扉のキャビネット) の写真
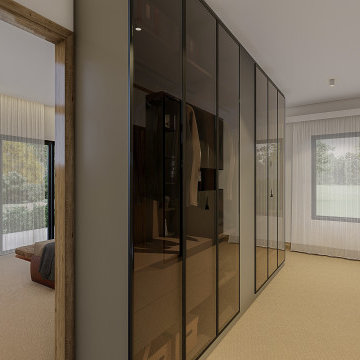
Walk through robe that links the bedroom space with the ensuite. Lovely windows frame the views and allow air flow.
シドニーにある高級な広いカントリー風のおしゃれな収納・クローゼット (造り付け、ガラス扉のキャビネット、中間色木目調キャビネット、無垢フローリング、ベージュの床) の写真
シドニーにある高級な広いカントリー風のおしゃれな収納・クローゼット (造り付け、ガラス扉のキャビネット、中間色木目調キャビネット、無垢フローリング、ベージュの床) の写真
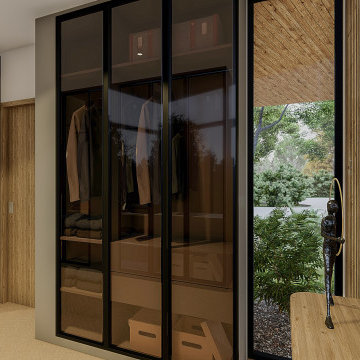
Walk through robe that links the bedroom space with the ensuite. Lovely windows frame the views and allow air flow.
シドニーにある高級な広いカントリー風のおしゃれな収納・クローゼット (造り付け、ガラス扉のキャビネット、中間色木目調キャビネット、無垢フローリング、ベージュの床) の写真
シドニーにある高級な広いカントリー風のおしゃれな収納・クローゼット (造り付け、ガラス扉のキャビネット、中間色木目調キャビネット、無垢フローリング、ベージュの床) の写真
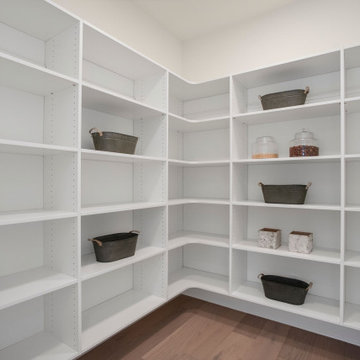
The Harlow's shelving is designed with a sleek and modern aesthetic, featuring white shelves that beautifully complement the light hardwood floor and white walls. The combination of these elements creates a clean and contemporary look in the space. The white shelving provides ample storage and display space, allowing you to showcase your favorite decor items or keep essentials neatly organized. The light hardwood floor adds warmth and a natural touch to the room, while the white walls contribute to a bright and airy atmosphere. Whether used for practical storage or as a stylish feature, the white shelving enhances the overall design of the Harlow's interior.
カントリー風の収納・クローゼット (造り付け) のアイデア
3
