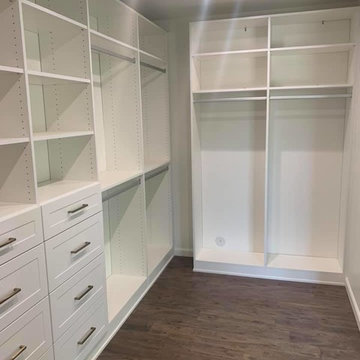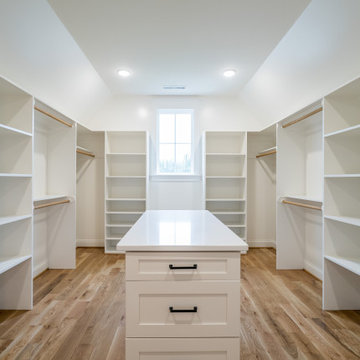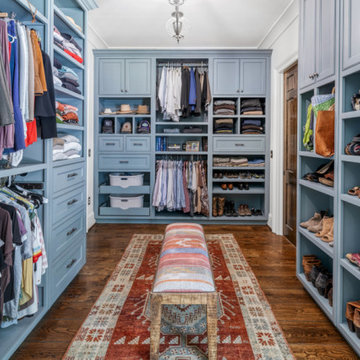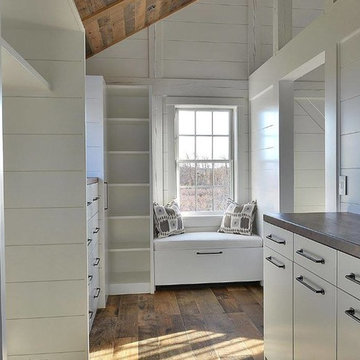広いカントリー風の収納・クローゼット (茶色い床) のアイデア
絞り込み:
資材コスト
並び替え:今日の人気順
写真 1〜20 枚目(全 119 枚)
1/4
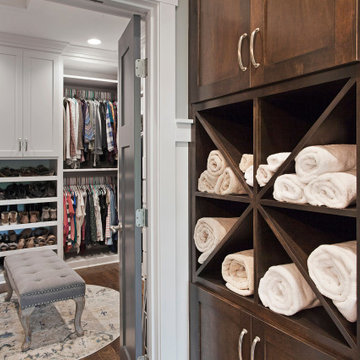
カンザスシティにある高級な広いカントリー風のおしゃれなウォークインクローゼット (シェーカースタイル扉のキャビネット、白いキャビネット、濃色無垢フローリング、茶色い床) の写真

ローリーにあるラグジュアリーな広いカントリー風のおしゃれな収納・クローゼット (インセット扉のキャビネット、ベージュのキャビネット、淡色無垢フローリング、茶色い床) の写真
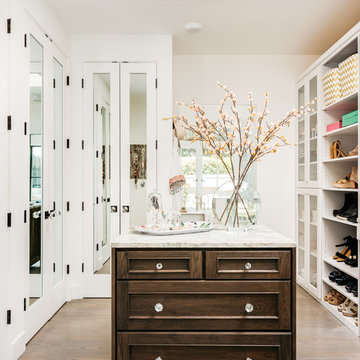
Christopher Stark Photographer Custom Closet with
center island, mirrored doors and shoe storage
Custom cabinetry provided by DuraSupreme and Jay Rambo - Design by Golden Gate
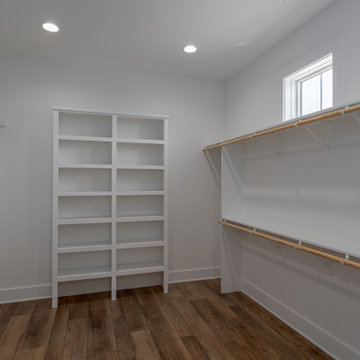
Farmhouse interior with traditional/transitional design elements. Accents include nickel gap wainscoting, tongue and groove ceilings, wood accent doors, wood beams, porcelain and marble tile, and LVP flooring, The custom-built master closet features ample room for hanging clothes and storing shoes.
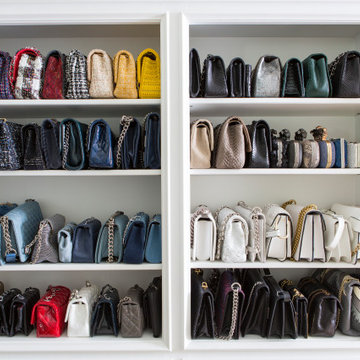
A spare room converted into a large walk in closet.
サンフランシスコにある高級な広いカントリー風のおしゃれなフィッティングルーム (フラットパネル扉のキャビネット、白いキャビネット、無垢フローリング、茶色い床) の写真
サンフランシスコにある高級な広いカントリー風のおしゃれなフィッティングルーム (フラットパネル扉のキャビネット、白いキャビネット、無垢フローリング、茶色い床) の写真
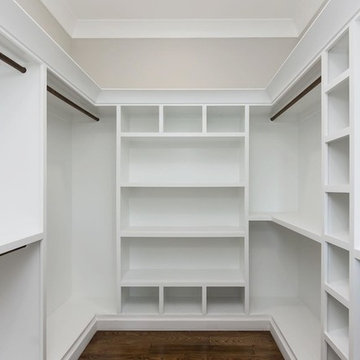
Dwight Myers Real Estate Photography
ローリーにある高級な広いカントリー風のおしゃれなウォークインクローゼット (無垢フローリング、茶色い床) の写真
ローリーにある高級な広いカントリー風のおしゃれなウォークインクローゼット (無垢フローリング、茶色い床) の写真
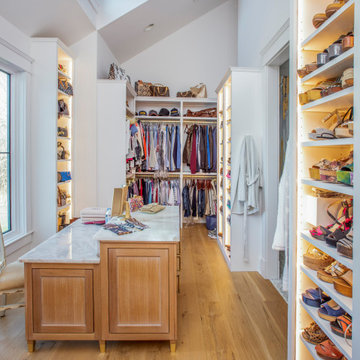
ナッシュビルにある広いカントリー風のおしゃれなウォークインクローゼット (インセット扉のキャビネット、淡色木目調キャビネット、淡色無垢フローリング、茶色い床、三角天井) の写真
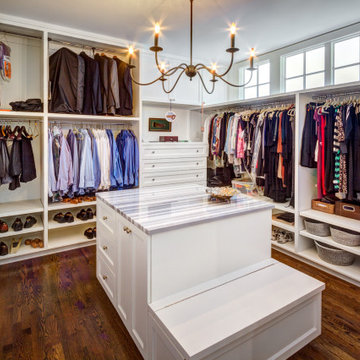
Large master closet with his and her dressers, island dresser with bench, and clerestory windows
ヒューストンにあるラグジュアリーな広いカントリー風のおしゃれなウォークインクローゼット (シェーカースタイル扉のキャビネット、白いキャビネット、濃色無垢フローリング、茶色い床) の写真
ヒューストンにあるラグジュアリーな広いカントリー風のおしゃれなウォークインクローゼット (シェーカースタイル扉のキャビネット、白いキャビネット、濃色無垢フローリング、茶色い床) の写真
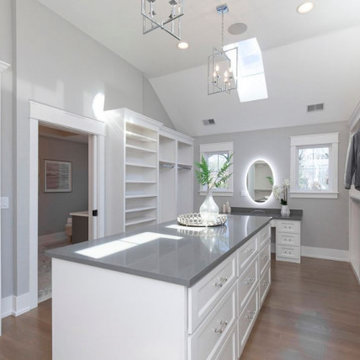
A master closet with room for everything at your fingertips!
Areas for dressing as well as hair and makeup all in this thoughtfully designed closet.
シカゴにある高級な広いカントリー風のおしゃれなウォークインクローゼット (オープンシェルフ、白いキャビネット、淡色無垢フローリング、茶色い床、折り上げ天井) の写真
シカゴにある高級な広いカントリー風のおしゃれなウォークインクローゼット (オープンシェルフ、白いキャビネット、淡色無垢フローリング、茶色い床、折り上げ天井) の写真
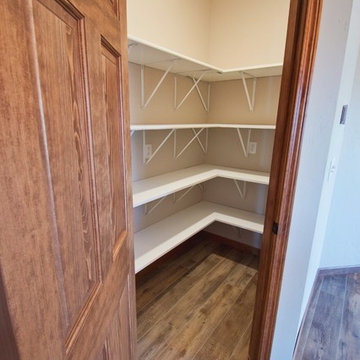
There will be no going hungry for this young family! This walk-in pantry can host oodles of food as well as kitchen appliances, keeping the counter space clutter-free. Now, your pantry can pay for itself as you can buy in bulk!

オレンジカウンティにある広いカントリー風のおしゃれなウォークインクローゼット (シェーカースタイル扉のキャビネット、白いキャビネット、淡色無垢フローリング、茶色い床) の写真
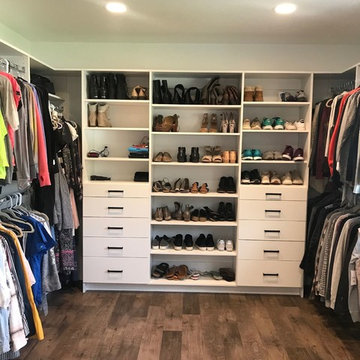
ソルトレイクシティにある広いカントリー風のおしゃれなウォークインクローゼット (フラットパネル扉のキャビネット、白いキャビネット、無垢フローリング、茶色い床) の写真

Custom Built home designed to fit on an undesirable lot provided a great opportunity to think outside of the box with creating a large open concept living space with a kitchen, dining room, living room, and sitting area. This space has extra high ceilings with concrete radiant heat flooring and custom IKEA cabinetry throughout. The master suite sits tucked away on one side of the house while the other bedrooms are upstairs with a large flex space, great for a kids play area!

The Kelso's Pantry features stunning French oak hardwood floors that add warmth and elegance to the space. With a large walk-in design, this pantry offers ample storage and easy access to essentials. The light wood pull-out drawers provide functionality and organization, allowing for efficient storage of various items. The melamine shelves in a clean white finish enhance the pantry's brightness and create a crisp and modern look. Together, the French oak hardwood floors, pull-out drawers, and white melamine shelves combine to create a stylish and functional pantry that is both practical and visually appealing.
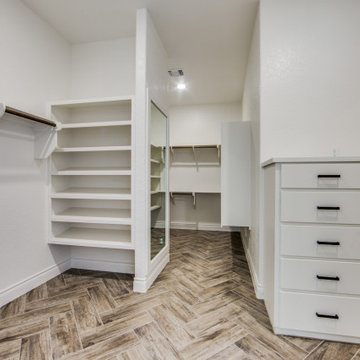
3,076 ft²: 3 bed/3 bath/1ST custom residence w/1,655 ft² boat barn located in Ensenada Shores At Canyon Lake, Canyon Lake, Texas. To uncover a wealth of possibilities, contact Michael Bryant at 210-387-6109!
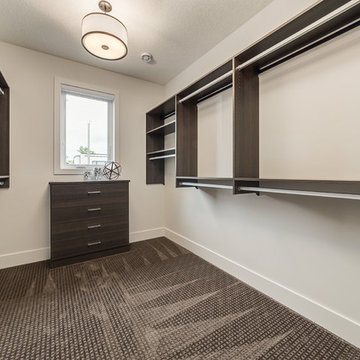
Large walk in closet in the Master wing.
カルガリーにある広いカントリー風のおしゃれなウォークインクローゼット (濃色木目調キャビネット、カーペット敷き、茶色い床、オープンシェルフ) の写真
カルガリーにある広いカントリー風のおしゃれなウォークインクローゼット (濃色木目調キャビネット、カーペット敷き、茶色い床、オープンシェルフ) の写真
広いカントリー風の収納・クローゼット (茶色い床) のアイデア
1
