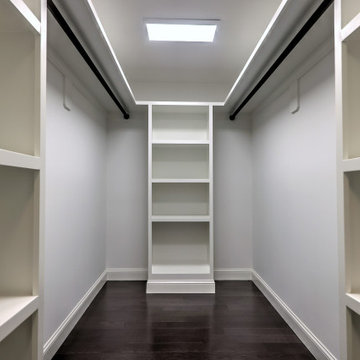中くらいなカントリー風の収納・クローゼット (黒い床、マルチカラーの床) のアイデア
絞り込み:
資材コスト
並び替え:今日の人気順
写真 1〜16 枚目(全 16 枚)
1/5
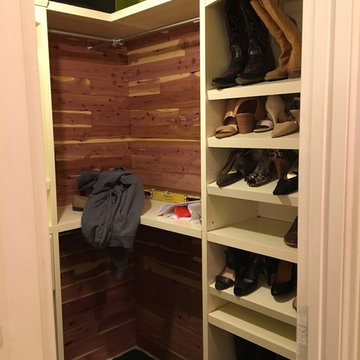
Cedar lined for moth prevention
Lisa Lyttle
ロサンゼルスにある低価格の中くらいなカントリー風のおしゃれなウォークインクローゼット (レイズドパネル扉のキャビネット、白いキャビネット、マルチカラーの床、カーペット敷き) の写真
ロサンゼルスにある低価格の中くらいなカントリー風のおしゃれなウォークインクローゼット (レイズドパネル扉のキャビネット、白いキャビネット、マルチカラーの床、カーペット敷き) の写真
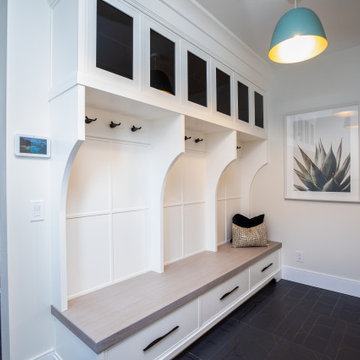
Mudroom w/ Lockers
Modern Farmhouse
Calgary, Alberta
カルガリーにあるお手頃価格の中くらいなカントリー風のおしゃれな収納・クローゼット (造り付け、落し込みパネル扉のキャビネット、白いキャビネット、セラミックタイルの床、黒い床) の写真
カルガリーにあるお手頃価格の中くらいなカントリー風のおしゃれな収納・クローゼット (造り付け、落し込みパネル扉のキャビネット、白いキャビネット、セラミックタイルの床、黒い床) の写真

Renovation of a master bath suite, dressing room and laundry room in a log cabin farm house.
The laundry room has a fabulous white enamel and iron trough sink with double goose neck faucets - ideal for scrubbing dirty farmer's clothing. The cabinet and shelving were custom made using the reclaimed wood from the farm. A quartz counter for folding laundry is set above the washer and dryer. A ribbed glass panel was installed in the door to the laundry room, which was retrieved from a wood pile, so that the light from the room's window would flow through to the dressing room and vestibule, while still providing privacy between the spaces.
Interior Design & Photo ©Suzanne MacCrone Rogers
Architectural Design - Robert C. Beeland, AIA, NCARB
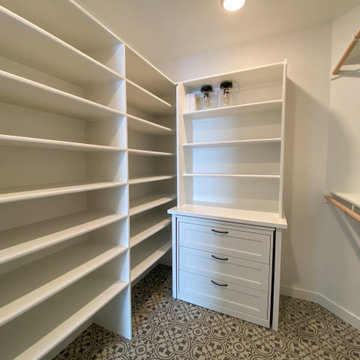
Master closet - Custom Shelving - Ample storage - Built-in dresser
ポートランドにあるお手頃価格の中くらいなカントリー風のおしゃれなウォークインクローゼット (シェーカースタイル扉のキャビネット、白いキャビネット、クッションフロア、黒い床) の写真
ポートランドにあるお手頃価格の中くらいなカントリー風のおしゃれなウォークインクローゼット (シェーカースタイル扉のキャビネット、白いキャビネット、クッションフロア、黒い床) の写真
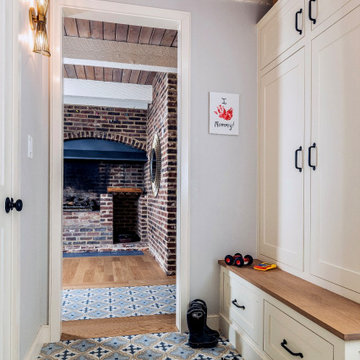
Mudroom has built in cabinetry to keep coats, shoes, toys, sports gear and back packs all out of sight. Floor is tiled and Powder Room is behind the door on the left with the same tile within. The original brick fireplace is in the background.
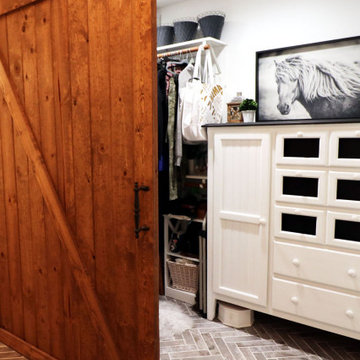
A modern farmhouse style master bathroom closet designed by Tradition Custom Homes in Houston, Texas
ヒューストンにある中くらいなカントリー風のおしゃれなウォークインクローゼット (レンガの床、マルチカラーの床) の写真
ヒューストンにある中くらいなカントリー風のおしゃれなウォークインクローゼット (レンガの床、マルチカラーの床) の写真
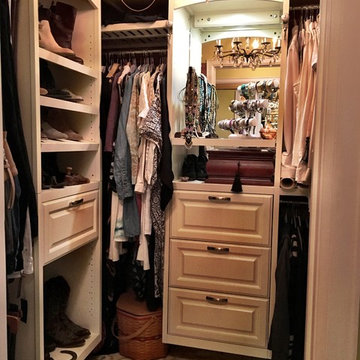
Everything has it's space. Finished closet/dressing room ready and waiting.
Lisa Lyttle
ロサンゼルスにある低価格の中くらいなカントリー風のおしゃれなウォークインクローゼット (レイズドパネル扉のキャビネット、白いキャビネット、合板フローリング、マルチカラーの床) の写真
ロサンゼルスにある低価格の中くらいなカントリー風のおしゃれなウォークインクローゼット (レイズドパネル扉のキャビネット、白いキャビネット、合板フローリング、マルチカラーの床) の写真
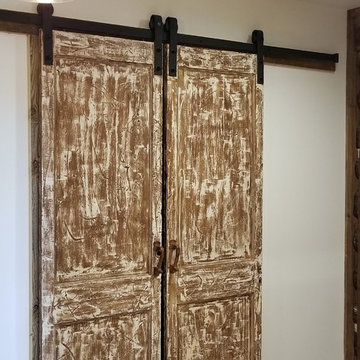
Renovation of a master bath suite, dressing room and laundry room in a log cabin farm house.
The laundry room has a fabulous white enamel and iron trough sink with double goose neck faucets - ideal for scrubbing dirty farmer's clothing. The cabinet and shelving were custom made using the reclaimed wood from the farm. A quartz counter for folding laundry is set above the washer and dryer. A ribbed glass panel was installed in the door to the laundry room, which was retrieved from a wood pile, so that the light from the room's window would flow through to the dressing room and vestibule, while still providing privacy between the spaces.
Interior Design & Photo ©Suzanne MacCrone Rogers
Architectural Design - Robert C. Beeland, AIA, NCARB
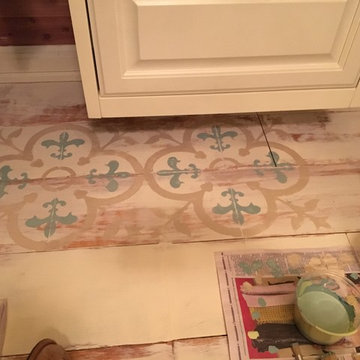
Beginning the stenciling process.
Lisa Lyttle
ロサンゼルスにある低価格の中くらいなカントリー風のおしゃれなウォークインクローゼット (レイズドパネル扉のキャビネット、白いキャビネット、合板フローリング、マルチカラーの床) の写真
ロサンゼルスにある低価格の中くらいなカントリー風のおしゃれなウォークインクローゼット (レイズドパネル扉のキャビネット、白いキャビネット、合板フローリング、マルチカラーの床) の写真
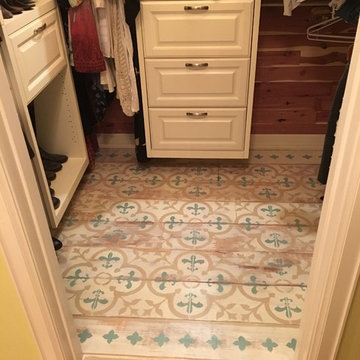
Finished floor - sealed and ready
Lisa Lyttle
ロサンゼルスにある低価格の中くらいなカントリー風のおしゃれなウォークインクローゼット (レイズドパネル扉のキャビネット、白いキャビネット、合板フローリング、マルチカラーの床) の写真
ロサンゼルスにある低価格の中くらいなカントリー風のおしゃれなウォークインクローゼット (レイズドパネル扉のキャビネット、白いキャビネット、合板フローリング、マルチカラーの床) の写真
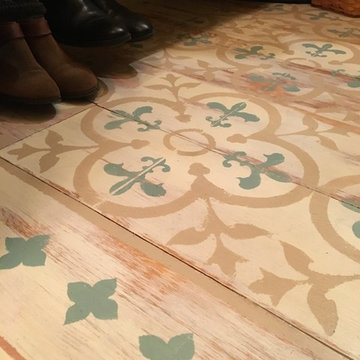
Designing and cutting your own stencils give you the control to create something personal and as unique as you!
Lisa Lyttle
ロサンゼルスにある低価格の中くらいなカントリー風のおしゃれなウォークインクローゼット (レイズドパネル扉のキャビネット、白いキャビネット、合板フローリング、マルチカラーの床) の写真
ロサンゼルスにある低価格の中くらいなカントリー風のおしゃれなウォークインクローゼット (レイズドパネル扉のキャビネット、白いキャビネット、合板フローリング、マルチカラーの床) の写真
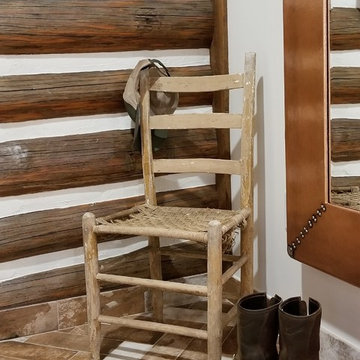
Renovation of a master bath suite, dressing room and laundry room in a log cabin farm house.
The laundry room has a fabulous white enamel and iron trough sink with double goose neck faucets - ideal for scrubbing dirty farmer's clothing. The cabinet and shelving were custom made using the reclaimed wood from the farm. A quartz counter for folding laundry is set above the washer and dryer. A ribbed glass panel was installed in the door to the laundry room, which was retrieved from a wood pile, so that the light from the room's window would flow through to the dressing room and vestibule, while still providing privacy between the spaces.
Interior Design & Photo ©Suzanne MacCrone Rogers
Architectural Design - Robert C. Beeland, AIA, NCARB
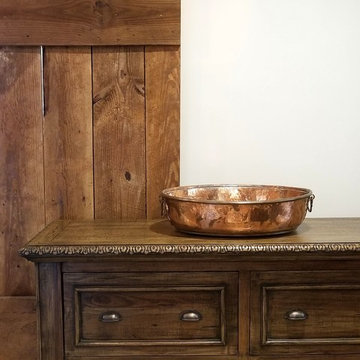
Renovation of a master bath suite, dressing room and laundry room in a log cabin farm house.
The laundry room has a fabulous white enamel and iron trough sink with double goose neck faucets - ideal for scrubbing dirty farmer's clothing. The cabinet and shelving were custom made using the reclaimed wood from the farm. A quartz counter for folding laundry is set above the washer and dryer. A ribbed glass panel was installed in the door to the laundry room, which was retrieved from a wood pile, so that the light from the room's window would flow through to the dressing room and vestibule, while still providing privacy between the spaces.
Interior Design & Photo ©Suzanne MacCrone Rogers
Architectural Design - Robert C. Beeland, AIA, NCARB
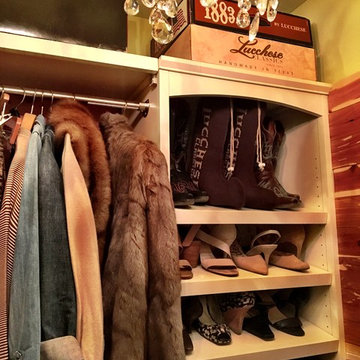
Boot and shoe storage - Easy access of displayed shoes and boots.
Lisa Lyttle
ロサンゼルスにある低価格の中くらいなカントリー風のおしゃれなウォークインクローゼット (レイズドパネル扉のキャビネット、白いキャビネット、合板フローリング、マルチカラーの床) の写真
ロサンゼルスにある低価格の中くらいなカントリー風のおしゃれなウォークインクローゼット (レイズドパネル扉のキャビネット、白いキャビネット、合板フローリング、マルチカラーの床) の写真
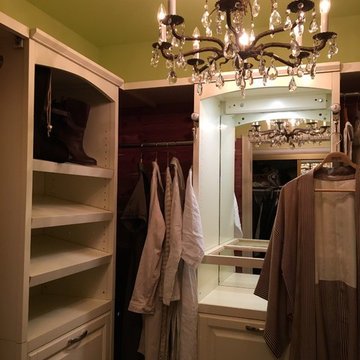
Lisa Lyttle
ロサンゼルスにある低価格の中くらいなカントリー風のおしゃれなウォークインクローゼット (レイズドパネル扉のキャビネット、白いキャビネット、合板フローリング、マルチカラーの床) の写真
ロサンゼルスにある低価格の中くらいなカントリー風のおしゃれなウォークインクローゼット (レイズドパネル扉のキャビネット、白いキャビネット、合板フローリング、マルチカラーの床) の写真
中くらいなカントリー風の収納・クローゼット (黒い床、マルチカラーの床) のアイデア
1
