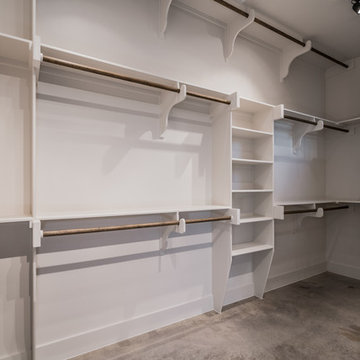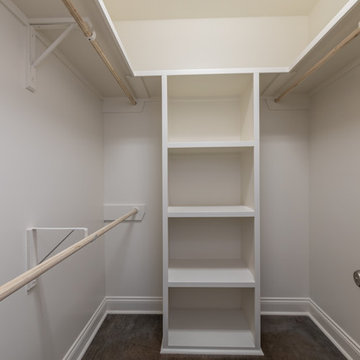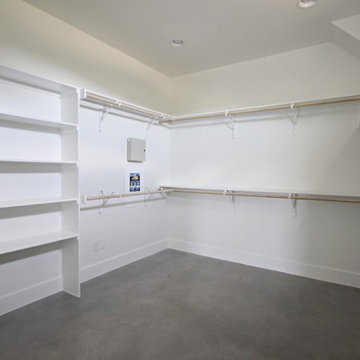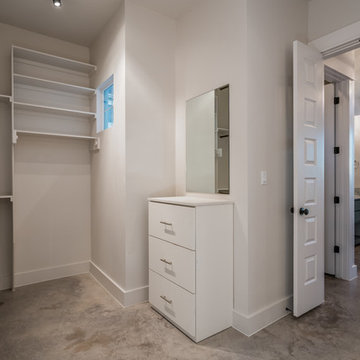女性用、男女兼用カントリー風の収納・クローゼット (コンクリートの床) のアイデア
絞り込み:
資材コスト
並び替え:今日の人気順
写真 1〜7 枚目(全 7 枚)
1/5

Custom Built home designed to fit on an undesirable lot provided a great opportunity to think outside of the box with creating a large open concept living space with a kitchen, dining room, living room, and sitting area. This space has extra high ceilings with concrete radiant heat flooring and custom IKEA cabinetry throughout. The master suite sits tucked away on one side of the house while the other bedrooms are upstairs with a large flex space, great for a kids play area!
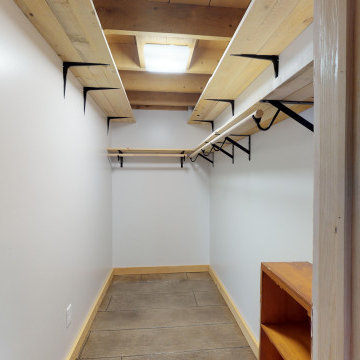
Master Walk-in Closet. Great use of space and lots of storage.
ニューヨークにある低価格の中くらいなカントリー風のおしゃれなウォークインクローゼット (コンクリートの床、茶色い床) の写真
ニューヨークにある低価格の中くらいなカントリー風のおしゃれなウォークインクローゼット (コンクリートの床、茶色い床) の写真
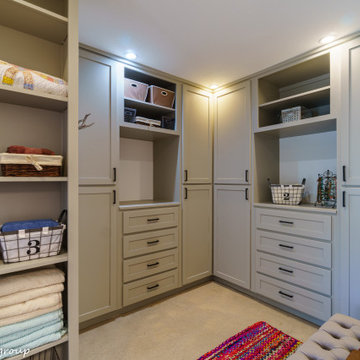
オースティンにある中くらいなカントリー風のおしゃれなウォークインクローゼット (シェーカースタイル扉のキャビネット、グレーのキャビネット、コンクリートの床、グレーの床) の写真
女性用、男女兼用カントリー風の収納・クローゼット (コンクリートの床) のアイデア
1
