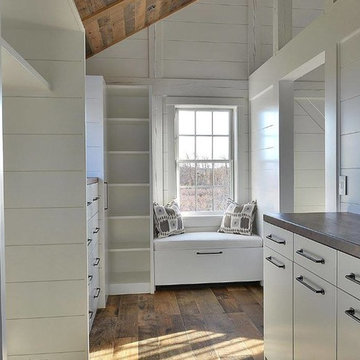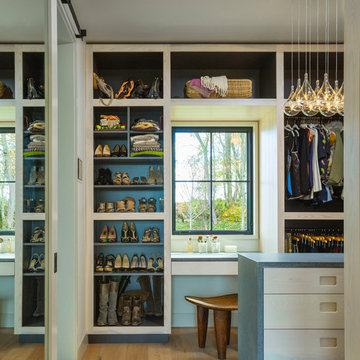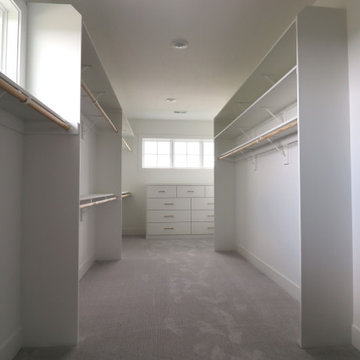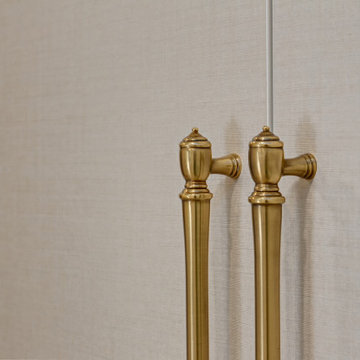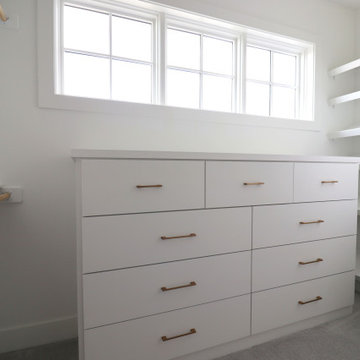グレーのカントリー風の収納・クローゼット (フラットパネル扉のキャビネット) のアイデア
絞り込み:
資材コスト
並び替え:今日の人気順
写真 1〜18 枚目(全 18 枚)
1/4

The Kelso's Primary Closet is a spacious and well-organized haven for their wardrobe and personal belongings. The closet features a luxurious gray carpet that adds a touch of comfort and warmth to the space. A large gray linen bench provides a stylish seating area where one can sit and contemplate outfit choices or simply relax. The closet itself is a generous walk-in design, offering ample room for clothing, shoes, and accessories. The round semi-flush lighting fixtures provide soft and ambient illumination, ensuring that every corner of the closet is well-lit. The white melamine closet system provides a sleek and clean aesthetic, with shelves, drawers, and hanging rods meticulously arranged to maximize storage and organization. The Kelso's Primary Closet combines functionality and style, creating a functional and visually appealing space to showcase their fashion collection.
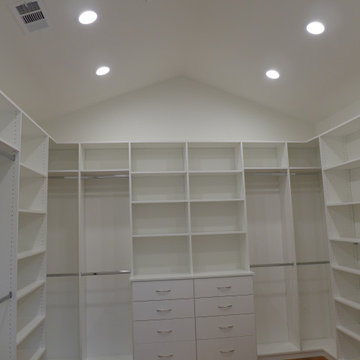
サンフランシスコにあるラグジュアリーな巨大なカントリー風のおしゃれなウォークインクローゼット (フラットパネル扉のキャビネット、白いキャビネット、淡色無垢フローリング、茶色い床、三角天井) の写真
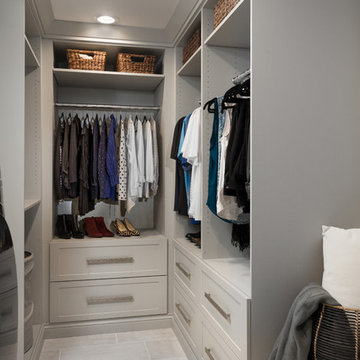
This chic farmhouse remodel project blends the classic Pendleton SP 275 door style with the fresh look of the Heron Plume (Kitchen and Powder Room) and Oyster (Master Bath and Closet) painted finish from Showplace Cabinetry.
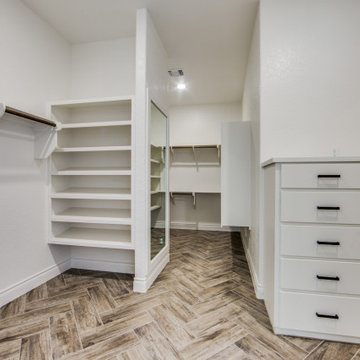
3,076 ft²: 3 bed/3 bath/1ST custom residence w/1,655 ft² boat barn located in Ensenada Shores At Canyon Lake, Canyon Lake, Texas. To uncover a wealth of possibilities, contact Michael Bryant at 210-387-6109!
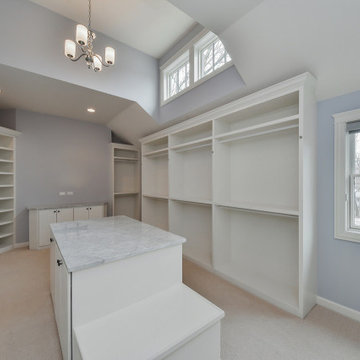
Whether you are packing for a trip or getting ready for the day, this master closet is designed for you to find everything you need with open shelves and display areas.
Photo: Rachel Orland
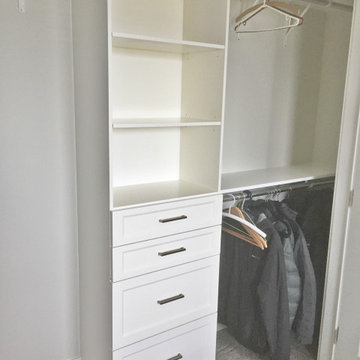
Custom Closet with Drawers
バンクーバーにある中くらいなカントリー風のおしゃれな壁面クローゼット (フラットパネル扉のキャビネット、白いキャビネット、カーペット敷き、ベージュの床) の写真
バンクーバーにある中くらいなカントリー風のおしゃれな壁面クローゼット (フラットパネル扉のキャビネット、白いキャビネット、カーペット敷き、ベージュの床) の写真
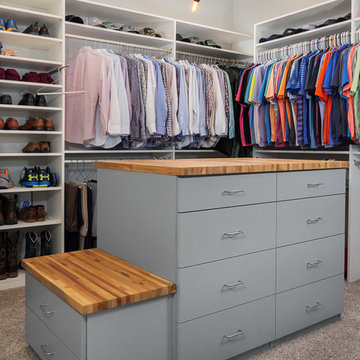
Aaron Bailey Photography / Gainesville 360
ジャクソンビルにあるラグジュアリーな広いカントリー風のおしゃれなウォークインクローゼット (フラットパネル扉のキャビネット、グレーのキャビネット、カーペット敷き、茶色い床) の写真
ジャクソンビルにあるラグジュアリーな広いカントリー風のおしゃれなウォークインクローゼット (フラットパネル扉のキャビネット、グレーのキャビネット、カーペット敷き、茶色い床) の写真
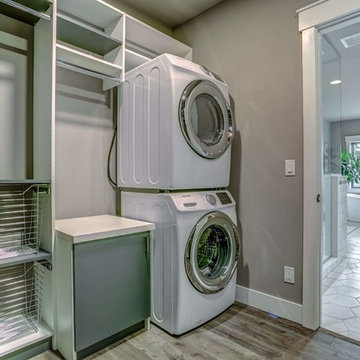
The master closet has custom organizers made by Closet Systems in Spokane, WA. We opted to do a stacking washer and dryer in the space also.
他の地域にあるお手頃価格の広いカントリー風のおしゃれなウォークインクローゼット (フラットパネル扉のキャビネット、ラミネートの床、グレーの床) の写真
他の地域にあるお手頃価格の広いカントリー風のおしゃれなウォークインクローゼット (フラットパネル扉のキャビネット、ラミネートの床、グレーの床) の写真
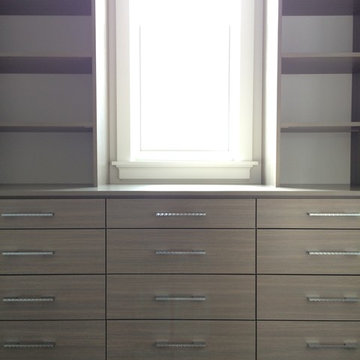
シカゴにある高級な中くらいなカントリー風のおしゃれなウォークインクローゼット (フラットパネル扉のキャビネット、グレーのキャビネット、無垢フローリング) の写真
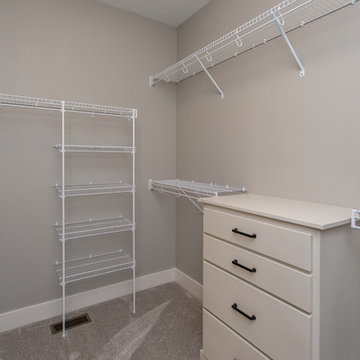
Amish built cabinet
他の地域にある中くらいなカントリー風のおしゃれなウォークインクローゼット (フラットパネル扉のキャビネット、白いキャビネット、カーペット敷き、グレーの床) の写真
他の地域にある中くらいなカントリー風のおしゃれなウォークインクローゼット (フラットパネル扉のキャビネット、白いキャビネット、カーペット敷き、グレーの床) の写真
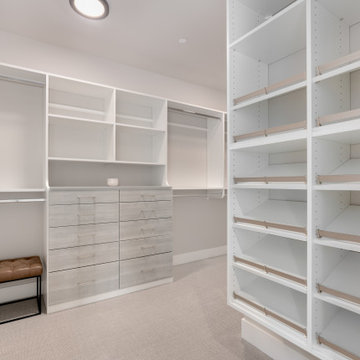
シアトルにある高級な広いカントリー風のおしゃれなウォークインクローゼット (フラットパネル扉のキャビネット、グレーのキャビネット、カーペット敷き、グレーの床) の写真
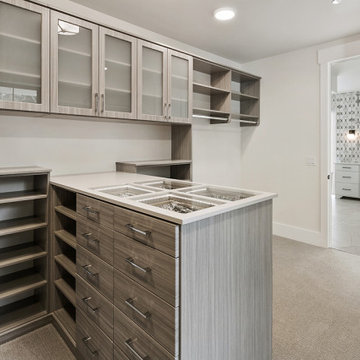
The Birch's primary closet features a plush carpet that adds a touch of luxury and comfort to the space. The soft and inviting carpeting creates a cozy atmosphere, making it pleasant to walk on while selecting outfits or trying on shoes. Combined with the gray cabinets and silver cabinet hardware, the carpet enhances the overall aesthetic of the closet, providing a stylish and comfortable environment for organizing and storing belongings. Whether you're getting dressed for the day or preparing for a special occasion, the carpeted floor in The Birch's primary closet adds a touch of elegance and coziness to the experience.
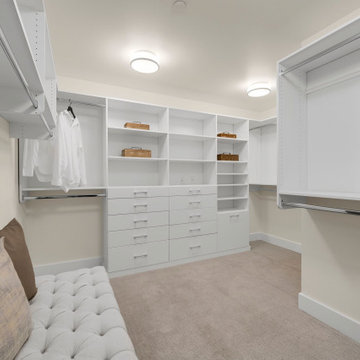
The Harlow's primary closet features sleek white cabinets that provide ample storage for clothing and accessories. Silver laundry rods offer a convenient space to hang garments, ensuring they stay organized and wrinkle-free. The beige carpet adds a touch of warmth and comfort underfoot, creating a cozy environment. White lights illuminate the space, making it easy to find and select items from the closet. The silver cabinet hardware adds a subtle metallic accent, enhancing the overall aesthetic. A white seat provides a convenient spot to sit and put on shoes or plan outfits. The Harlow's primary closet combines functionality and style, offering a well-organized and inviting space to store belongings.
グレーのカントリー風の収納・クローゼット (フラットパネル扉のキャビネット) のアイデア
1
