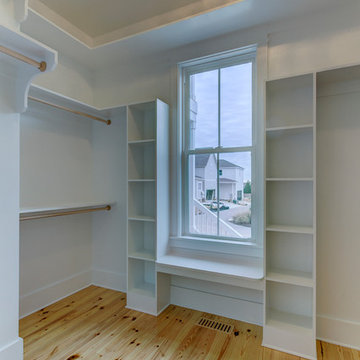カントリー風の収納・クローゼット (グレーのキャビネット、白いキャビネット、淡色無垢フローリング、クッションフロア) のアイデア
絞り込み:
資材コスト
並び替え:今日の人気順
写真 1〜20 枚目(全 101 枚)
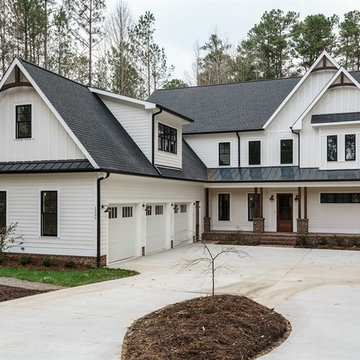
ローリーにある広いカントリー風のおしゃれな収納・クローゼット (シェーカースタイル扉のキャビネット、白いキャビネット、淡色無垢フローリング、グレーの床) の写真
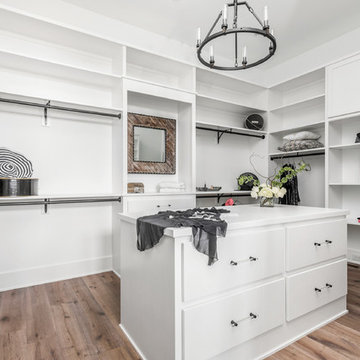
The Home Aesthetic
インディアナポリスにあるラグジュアリーな広いカントリー風のおしゃれなウォークインクローゼット (フラットパネル扉のキャビネット、白いキャビネット、淡色無垢フローリング、マルチカラーの床) の写真
インディアナポリスにあるラグジュアリーな広いカントリー風のおしゃれなウォークインクローゼット (フラットパネル扉のキャビネット、白いキャビネット、淡色無垢フローリング、マルチカラーの床) の写真

Modern Farmhouse interior design by Lindye Galloway Design. Built in closet with barn doors and leather hardware drawer pulls.
オレンジカウンティにある高級な中くらいなカントリー風のおしゃれな壁面クローゼット (シェーカースタイル扉のキャビネット、白いキャビネット、淡色無垢フローリング) の写真
オレンジカウンティにある高級な中くらいなカントリー風のおしゃれな壁面クローゼット (シェーカースタイル扉のキャビネット、白いキャビネット、淡色無垢フローリング) の写真

Inspired by the majesty of the Northern Lights and this family's everlasting love for Disney, this home plays host to enlighteningly open vistas and playful activity. Like its namesake, the beloved Sleeping Beauty, this home embodies family, fantasy and adventure in their truest form. Visions are seldom what they seem, but this home did begin 'Once Upon a Dream'. Welcome, to The Aurora.
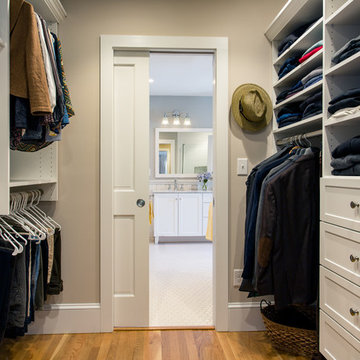
Photo Credits - Eric Roth
ボストンにある高級な中くらいなカントリー風のおしゃれなウォークインクローゼット (シェーカースタイル扉のキャビネット、白いキャビネット、淡色無垢フローリング) の写真
ボストンにある高級な中くらいなカントリー風のおしゃれなウォークインクローゼット (シェーカースタイル扉のキャビネット、白いキャビネット、淡色無垢フローリング) の写真
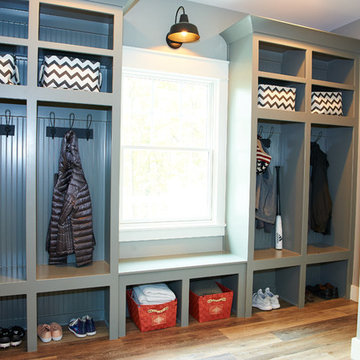
Dale Hanke
インディアナポリスにあるラグジュアリーな広いカントリー風のおしゃれなウォークインクローゼット (オープンシェルフ、グレーのキャビネット、クッションフロア、茶色い床) の写真
インディアナポリスにあるラグジュアリーな広いカントリー風のおしゃれなウォークインクローゼット (オープンシェルフ、グレーのキャビネット、クッションフロア、茶色い床) の写真
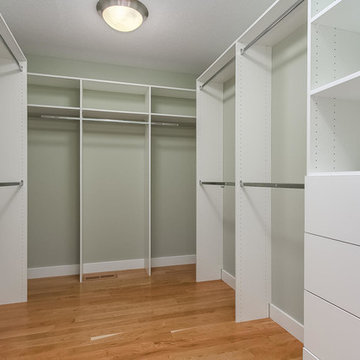
Loop Phootography
ミネアポリスにある中くらいなカントリー風のおしゃれなウォークインクローゼット (白いキャビネット、淡色無垢フローリング、オープンシェルフ) の写真
ミネアポリスにある中くらいなカントリー風のおしゃれなウォークインクローゼット (白いキャビネット、淡色無垢フローリング、オープンシェルフ) の写真

Builder: Boone Construction
Photographer: M-Buck Studio
This lakefront farmhouse skillfully fits four bedrooms and three and a half bathrooms in this carefully planned open plan. The symmetrical front façade sets the tone by contrasting the earthy textures of shake and stone with a collection of crisp white trim that run throughout the home. Wrapping around the rear of this cottage is an expansive covered porch designed for entertaining and enjoying shaded Summer breezes. A pair of sliding doors allow the interior entertaining spaces to open up on the covered porch for a seamless indoor to outdoor transition.
The openness of this compact plan still manages to provide plenty of storage in the form of a separate butlers pantry off from the kitchen, and a lakeside mudroom. The living room is centrally located and connects the master quite to the home’s common spaces. The master suite is given spectacular vistas on three sides with direct access to the rear patio and features two separate closets and a private spa style bath to create a luxurious master suite. Upstairs, you will find three additional bedrooms, one of which a private bath. The other two bedrooms share a bath that thoughtfully provides privacy between the shower and vanity.
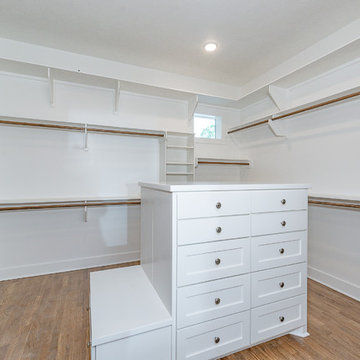
Michelle Yeatts
他の地域にある高級な広いカントリー風のおしゃれなウォークインクローゼット (インセット扉のキャビネット、白いキャビネット、淡色無垢フローリング、茶色い床) の写真
他の地域にある高級な広いカントリー風のおしゃれなウォークインクローゼット (インセット扉のキャビネット、白いキャビネット、淡色無垢フローリング、茶色い床) の写真
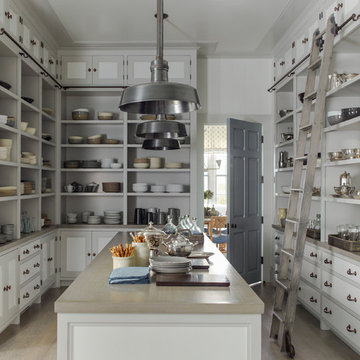
ニューヨークにある広いカントリー風のおしゃれな収納・クローゼット (オープンシェルフ、白いキャビネット、淡色無垢フローリング、ベージュの床) の写真
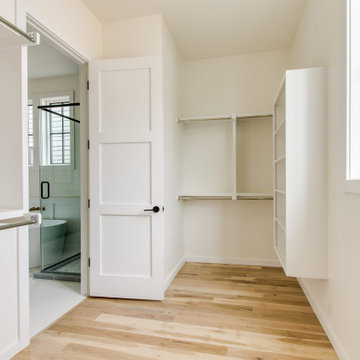
Built on a unique shaped lot our Wheeler Home hosts a large courtyard and a primary suite on the main level. At 2,400 sq ft, 3 bedrooms, and 2.5 baths the floor plan includes; open concept living, dining, and kitchen, a small office off the front of the home, a detached two car garage, and lots of indoor-outdoor space for a small city lot. This plan also includes a third floor bonus room that could be finished at a later date. We worked within the Developer and Neighborhood Specifications. The plans are now a part of the Wheeler District Portfolio in Downtown OKC.
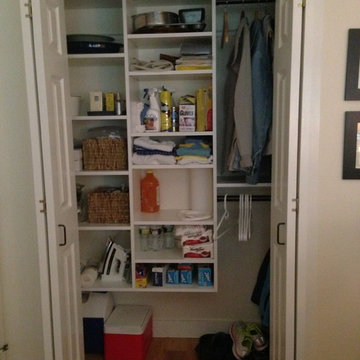
ClosetPlace, small storage space solutions
ポートランド(メイン)にある低価格の小さなカントリー風のおしゃれな壁面クローゼット (オープンシェルフ、白いキャビネット、淡色無垢フローリング) の写真
ポートランド(メイン)にある低価格の小さなカントリー風のおしゃれな壁面クローゼット (オープンシェルフ、白いキャビネット、淡色無垢フローリング) の写真
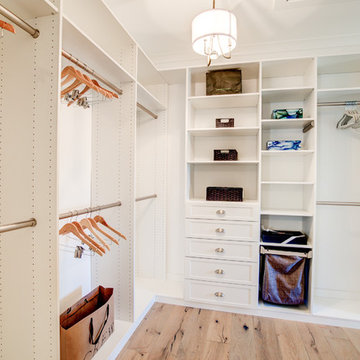
The master closet in the Potomac has 2 entryways connecting to the master bath and the master bedroom! The custom shelving units were provided by Closet Factory!
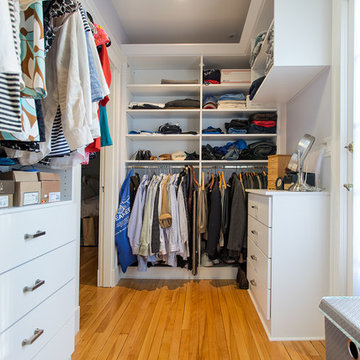
Photo Credit: Evan White
ボストンにあるお手頃価格の中くらいなカントリー風のおしゃれなウォークインクローゼット (フラットパネル扉のキャビネット、白いキャビネット、淡色無垢フローリング) の写真
ボストンにあるお手頃価格の中くらいなカントリー風のおしゃれなウォークインクローゼット (フラットパネル扉のキャビネット、白いキャビネット、淡色無垢フローリング) の写真
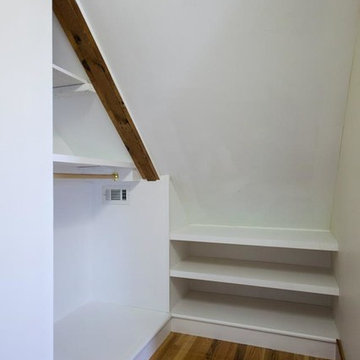
ポートランド(メイン)にある低価格の小さなカントリー風のおしゃれなウォークインクローゼット (淡色無垢フローリング、オープンシェルフ、白いキャビネット) の写真

The Kelso's Pantry features stunning French oak hardwood floors that add warmth and elegance to the space. With a large walk-in design, this pantry offers ample storage and easy access to essentials. The light wood pull-out drawers provide functionality and organization, allowing for efficient storage of various items. The melamine shelves in a clean white finish enhance the pantry's brightness and create a crisp and modern look. Together, the French oak hardwood floors, pull-out drawers, and white melamine shelves combine to create a stylish and functional pantry that is both practical and visually appealing.

Arch Studio, Inc. Architecture & Interiors 2018
サンフランシスコにあるラグジュアリーな小さなカントリー風のおしゃれなウォークインクローゼット (シェーカースタイル扉のキャビネット、白いキャビネット、淡色無垢フローリング、グレーの床) の写真
サンフランシスコにあるラグジュアリーな小さなカントリー風のおしゃれなウォークインクローゼット (シェーカースタイル扉のキャビネット、白いキャビネット、淡色無垢フローリング、グレーの床) の写真
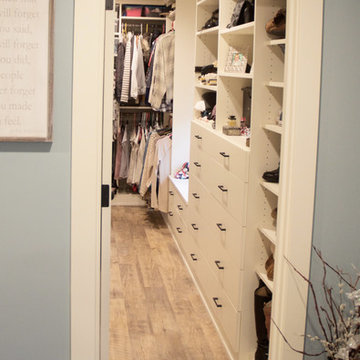
We took an unused bedroom next to the master and created a master bathroom and custom walk in closet.
シアトルにあるお手頃価格の小さなカントリー風のおしゃれなウォークインクローゼット (フラットパネル扉のキャビネット、白いキャビネット、クッションフロア、茶色い床) の写真
シアトルにあるお手頃価格の小さなカントリー風のおしゃれなウォークインクローゼット (フラットパネル扉のキャビネット、白いキャビネット、クッションフロア、茶色い床) の写真
カントリー風の収納・クローゼット (グレーのキャビネット、白いキャビネット、淡色無垢フローリング、クッションフロア) のアイデア
1
