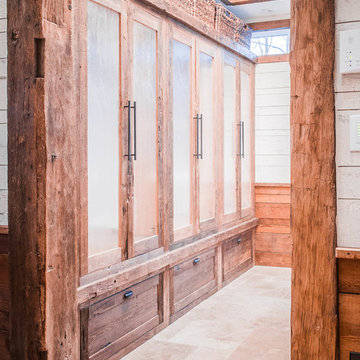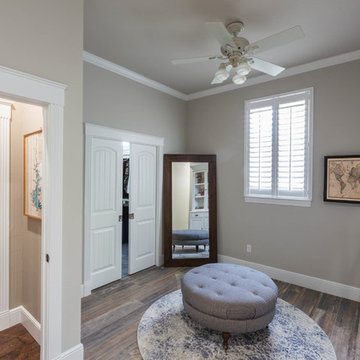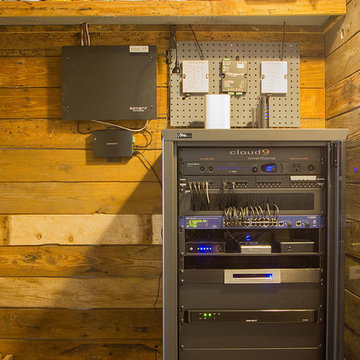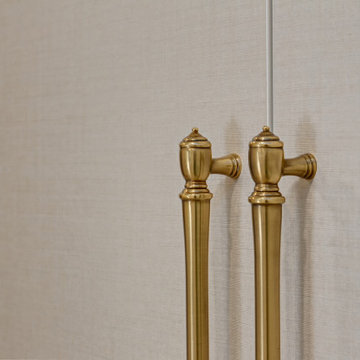カントリー風の収納・クローゼット (ベージュのキャビネット、ヴィンテージ仕上げキャビネット) のアイデア
絞り込み:
資材コスト
並び替え:今日の人気順
写真 1〜20 枚目(全 34 枚)
1/4

The beautiful, old barn on this Topsfield estate was at risk of being demolished. Before approaching Mathew Cummings, the homeowner had met with several architects about the structure, and they had all told her that it needed to be torn down. Thankfully, for the sake of the barn and the owner, Cummings Architects has a long and distinguished history of preserving some of the oldest timber framed homes and barns in the U.S.
Once the homeowner realized that the barn was not only salvageable, but could be transformed into a new living space that was as utilitarian as it was stunning, the design ideas began flowing fast. In the end, the design came together in a way that met all the family’s needs with all the warmth and style you’d expect in such a venerable, old building.
On the ground level of this 200-year old structure, a garage offers ample room for three cars, including one loaded up with kids and groceries. Just off the garage is the mudroom – a large but quaint space with an exposed wood ceiling, custom-built seat with period detailing, and a powder room. The vanity in the powder room features a vanity that was built using salvaged wood and reclaimed bluestone sourced right on the property.
Original, exposed timbers frame an expansive, two-story family room that leads, through classic French doors, to a new deck adjacent to the large, open backyard. On the second floor, salvaged barn doors lead to the master suite which features a bright bedroom and bath as well as a custom walk-in closet with his and hers areas separated by a black walnut island. In the master bath, hand-beaded boards surround a claw-foot tub, the perfect place to relax after a long day.
In addition, the newly restored and renovated barn features a mid-level exercise studio and a children’s playroom that connects to the main house.
From a derelict relic that was slated for demolition to a warmly inviting and beautifully utilitarian living space, this barn has undergone an almost magical transformation to become a beautiful addition and asset to this stately home.

This chic farmhouse remodel project blends the classic Pendleton SP 275 door style with the fresh look of the Heron Plume (Kitchen and Powder Room) and Oyster (Master Bath and Closet) painted finish from Showplace Cabinetry.

ローリーにあるラグジュアリーな広いカントリー風のおしゃれな収納・クローゼット (インセット扉のキャビネット、ベージュのキャビネット、淡色無垢フローリング、茶色い床) の写真
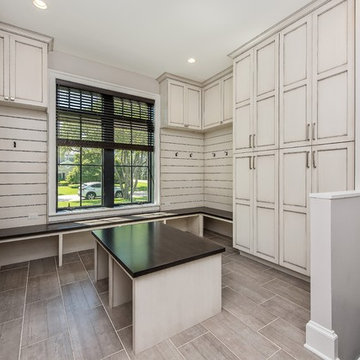
The mudroom has a combination of enclosed cubbies, open hooks, and open bench and a freestanding bench. The upper cabinets are for off season storage. The open bench allows for storage of boots.

Renovation of a master bath suite, dressing room and laundry room in a log cabin farm house.
The laundry room has a fabulous white enamel and iron trough sink with double goose neck faucets - ideal for scrubbing dirty farmer's clothing. The cabinet and shelving were custom made using the reclaimed wood from the farm. A quartz counter for folding laundry is set above the washer and dryer. A ribbed glass panel was installed in the door to the laundry room, which was retrieved from a wood pile, so that the light from the room's window would flow through to the dressing room and vestibule, while still providing privacy between the spaces.
Interior Design & Photo ©Suzanne MacCrone Rogers
Architectural Design - Robert C. Beeland, AIA, NCARB
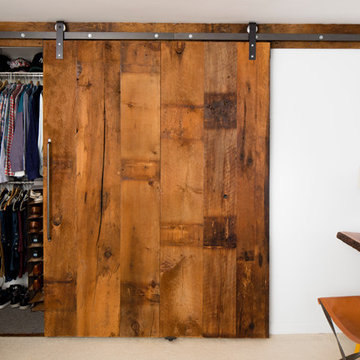
Chris Sanders
ニューヨークにあるお手頃価格の小さなカントリー風のおしゃれな壁面クローゼット (フラットパネル扉のキャビネット、ヴィンテージ仕上げキャビネット、カーペット敷き) の写真
ニューヨークにあるお手頃価格の小さなカントリー風のおしゃれな壁面クローゼット (フラットパネル扉のキャビネット、ヴィンテージ仕上げキャビネット、カーペット敷き) の写真

Assemblages traditionnels, tenons mortaises chevillés, panneaux à plate bande, fiches à larder vieillis au feu de cheminée.
他の地域にあるラグジュアリーな中くらいなカントリー風のおしゃれな収納・クローゼット (落し込みパネル扉のキャビネット、ヴィンテージ仕上げキャビネット) の写真
他の地域にあるラグジュアリーな中くらいなカントリー風のおしゃれな収納・クローゼット (落し込みパネル扉のキャビネット、ヴィンテージ仕上げキャビネット) の写真
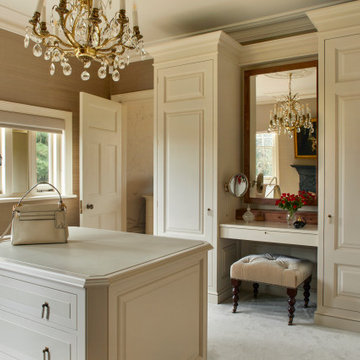
Master Dressing Room
ロンドンにある高級な広いカントリー風のおしゃれなフィッティングルーム (落し込みパネル扉のキャビネット、ベージュのキャビネット、カーペット敷き、グレーの床) の写真
ロンドンにある高級な広いカントリー風のおしゃれなフィッティングルーム (落し込みパネル扉のキャビネット、ベージュのキャビネット、カーペット敷き、グレーの床) の写真
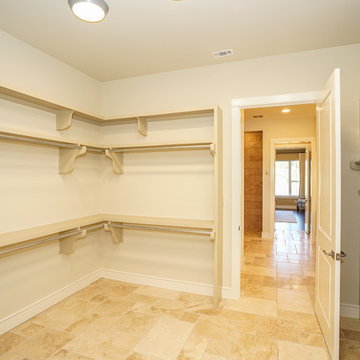
オースティンにある中くらいなカントリー風のおしゃれなウォークインクローゼット (レイズドパネル扉のキャビネット、ベージュのキャビネット、トラバーチンの床、ベージュの床) の写真
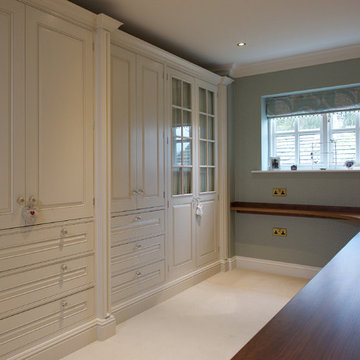
Proctor Photography
他の地域にある高級な広いカントリー風のおしゃれなフィッティングルーム (シェーカースタイル扉のキャビネット、ベージュのキャビネット、カーペット敷き) の写真
他の地域にある高級な広いカントリー風のおしゃれなフィッティングルーム (シェーカースタイル扉のキャビネット、ベージュのキャビネット、カーペット敷き) の写真
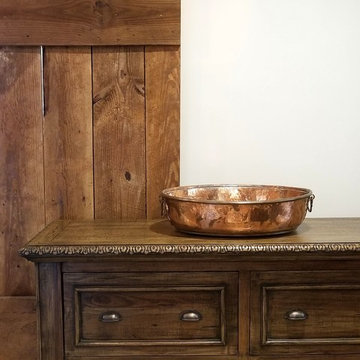
Renovation of a master bath suite, dressing room and laundry room in a log cabin farm house.
The laundry room has a fabulous white enamel and iron trough sink with double goose neck faucets - ideal for scrubbing dirty farmer's clothing. The cabinet and shelving were custom made using the reclaimed wood from the farm. A quartz counter for folding laundry is set above the washer and dryer. A ribbed glass panel was installed in the door to the laundry room, which was retrieved from a wood pile, so that the light from the room's window would flow through to the dressing room and vestibule, while still providing privacy between the spaces.
Interior Design & Photo ©Suzanne MacCrone Rogers
Architectural Design - Robert C. Beeland, AIA, NCARB
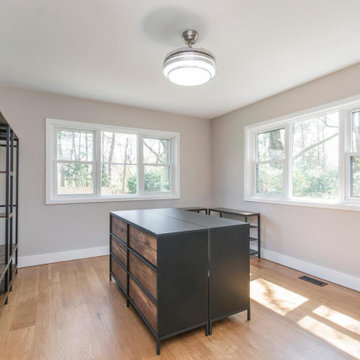
Reimagined an awkwardly placed bedroom into a Master dressing and laundry room, complete with open hang fixtures, shelves and drawers.
ウィルミントンにあるカントリー風のおしゃれなフィッティングルーム (ヴィンテージ仕上げキャビネット、淡色無垢フローリング、茶色い床) の写真
ウィルミントンにあるカントリー風のおしゃれなフィッティングルーム (ヴィンテージ仕上げキャビネット、淡色無垢フローリング、茶色い床) の写真
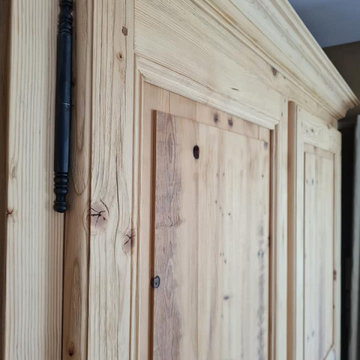
Assemblages traditionnels, tenons mortaises chevillés, panneaux à plate bande, fiches à larder vieillis au feu de cheminée.
他の地域にあるラグジュアリーな中くらいなカントリー風のおしゃれな収納・クローゼット (落し込みパネル扉のキャビネット、ヴィンテージ仕上げキャビネット) の写真
他の地域にあるラグジュアリーな中くらいなカントリー風のおしゃれな収納・クローゼット (落し込みパネル扉のキャビネット、ヴィンテージ仕上げキャビネット) の写真
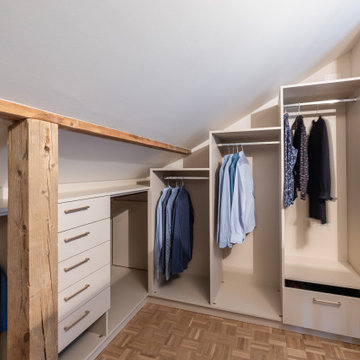
ストラスブールにあるお手頃価格の中くらいなカントリー風のおしゃれなウォークインクローゼット (オープンシェルフ、ベージュのキャビネット、淡色無垢フローリング、ベージュの床、表し梁) の写真
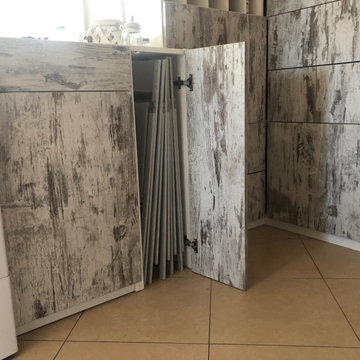
他の地域にある低価格の小さなカントリー風のおしゃれな収納・クローゼット (造り付け、フラットパネル扉のキャビネット、ヴィンテージ仕上げキャビネット、磁器タイルの床、ベージュの床、折り上げ天井) の写真
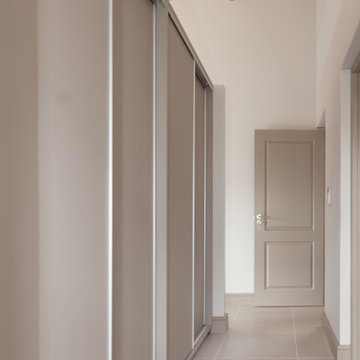
他の地域にある中くらいなカントリー風のおしゃれなウォークインクローゼット (フラットパネル扉のキャビネット、ベージュのキャビネット、磁器タイルの床、表し梁) の写真
カントリー風の収納・クローゼット (ベージュのキャビネット、ヴィンテージ仕上げキャビネット) のアイデア
1
