ラグジュアリーなカントリー風の収納・クローゼット (フラットパネル扉のキャビネット) のアイデア
絞り込み:
資材コスト
並び替え:今日の人気順
写真 1〜18 枚目(全 18 枚)
1/4

The Kelso's Primary Closet is a spacious and well-organized haven for their wardrobe and personal belongings. The closet features a luxurious gray carpet that adds a touch of comfort and warmth to the space. A large gray linen bench provides a stylish seating area where one can sit and contemplate outfit choices or simply relax. The closet itself is a generous walk-in design, offering ample room for clothing, shoes, and accessories. The round semi-flush lighting fixtures provide soft and ambient illumination, ensuring that every corner of the closet is well-lit. The white melamine closet system provides a sleek and clean aesthetic, with shelves, drawers, and hanging rods meticulously arranged to maximize storage and organization. The Kelso's Primary Closet combines functionality and style, creating a functional and visually appealing space to showcase their fashion collection.
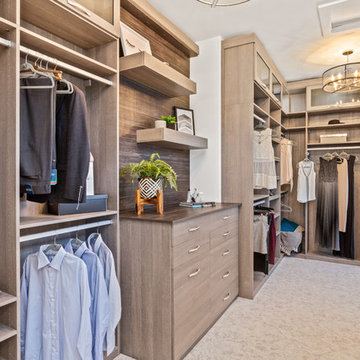
Why have a closet when you could have an entire room? These custom built-ins, crystal drawer handles, and reading nook makes us all consider hanging out in our closet.
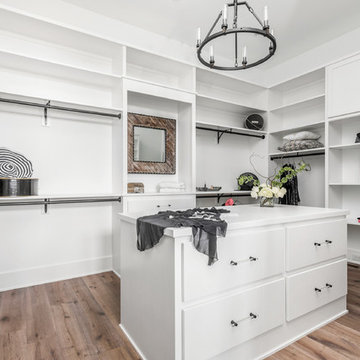
The Home Aesthetic
インディアナポリスにあるラグジュアリーな広いカントリー風のおしゃれなウォークインクローゼット (フラットパネル扉のキャビネット、白いキャビネット、淡色無垢フローリング、マルチカラーの床) の写真
インディアナポリスにあるラグジュアリーな広いカントリー風のおしゃれなウォークインクローゼット (フラットパネル扉のキャビネット、白いキャビネット、淡色無垢フローリング、マルチカラーの床) の写真
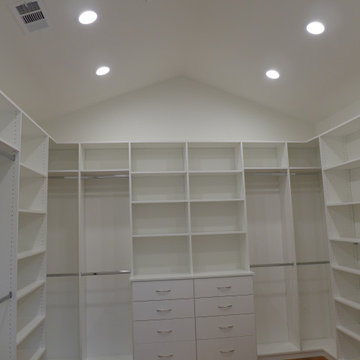
サンフランシスコにあるラグジュアリーな巨大なカントリー風のおしゃれなウォークインクローゼット (フラットパネル扉のキャビネット、白いキャビネット、淡色無垢フローリング、茶色い床、三角天井) の写真
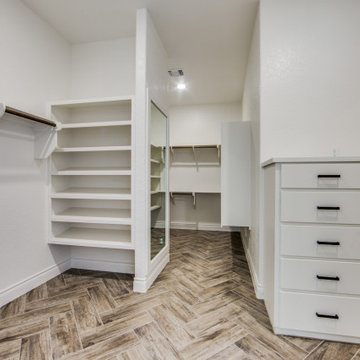
3,076 ft²: 3 bed/3 bath/1ST custom residence w/1,655 ft² boat barn located in Ensenada Shores At Canyon Lake, Canyon Lake, Texas. To uncover a wealth of possibilities, contact Michael Bryant at 210-387-6109!
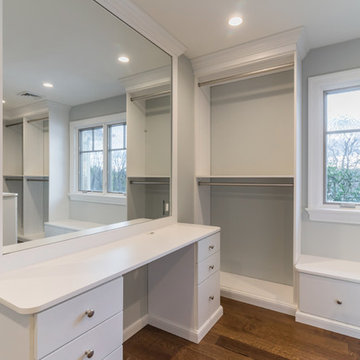
Updated luxury master bath
フィラデルフィアにあるラグジュアリーな巨大なカントリー風のおしゃれなウォークインクローゼット (フラットパネル扉のキャビネット、白いキャビネット、無垢フローリング) の写真
フィラデルフィアにあるラグジュアリーな巨大なカントリー風のおしゃれなウォークインクローゼット (フラットパネル扉のキャビネット、白いキャビネット、無垢フローリング) の写真
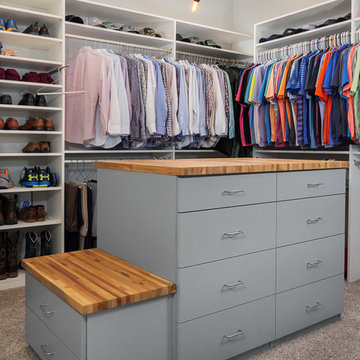
Aaron Bailey Photography / Gainesville 360
ジャクソンビルにあるラグジュアリーな広いカントリー風のおしゃれなウォークインクローゼット (フラットパネル扉のキャビネット、グレーのキャビネット、カーペット敷き、茶色い床) の写真
ジャクソンビルにあるラグジュアリーな広いカントリー風のおしゃれなウォークインクローゼット (フラットパネル扉のキャビネット、グレーのキャビネット、カーペット敷き、茶色い床) の写真
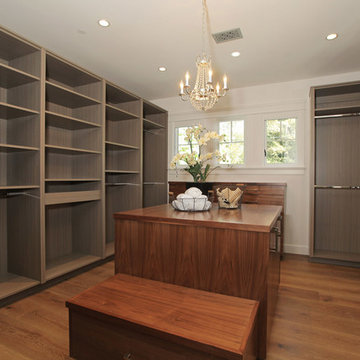
Design & Construction By Sherman Oaks Home Builders: http://www.shermanoakshomebuilders.com
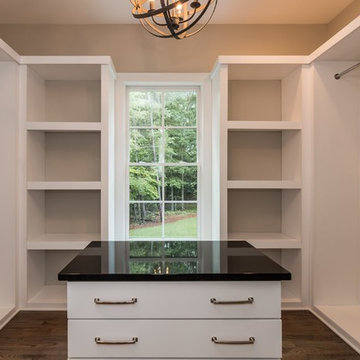
Tourfactory.com
ローリーにあるラグジュアリーな広いカントリー風のおしゃれなウォークインクローゼット (フラットパネル扉のキャビネット、白いキャビネット、無垢フローリング) の写真
ローリーにあるラグジュアリーな広いカントリー風のおしゃれなウォークインクローゼット (フラットパネル扉のキャビネット、白いキャビネット、無垢フローリング) の写真
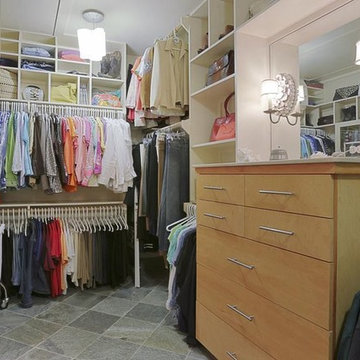
Purser Architectural Custom Home Design built by CAM Builders LLC
ヒューストンにあるラグジュアリーな中くらいなカントリー風のおしゃれなウォークインクローゼット (フラットパネル扉のキャビネット、淡色木目調キャビネット、スレートの床、グレーの床) の写真
ヒューストンにあるラグジュアリーな中くらいなカントリー風のおしゃれなウォークインクローゼット (フラットパネル扉のキャビネット、淡色木目調キャビネット、スレートの床、グレーの床) の写真
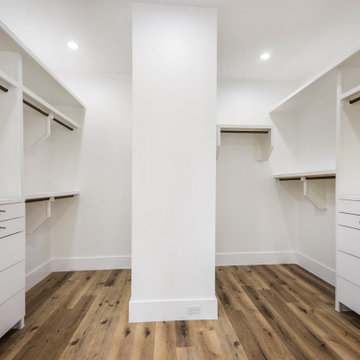
Step into the luxurious walk-in closet, featuring custom cabinetry and ample hanging space for organization. A lighting array illuminates the space, enhancing visibility for selecting outfits. Hardwood floors add warmth and elegance, creating a sophisticated ambiance in this functional and stylish storage area
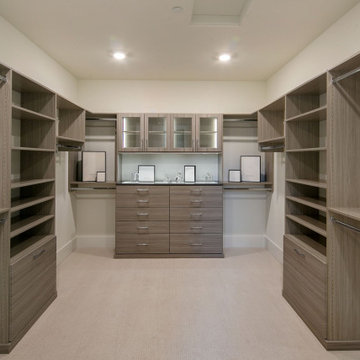
The Kelso's Primary Closet is a well-designed and functional space that offers convenience and style. The closet features cabinet lighting, illuminating the interior and making it easier to find and organize belongings. White can lights provide overall ambient lighting, ensuring a well-lit environment. Gray wooden cabinets offer ample storage space for clothing, accessories, and other items. The closet also includes a jewelry display area, allowing for easy organization and showcasing of favorite pieces. With its large walk-in design, there is plenty of room to navigate and access belongings comfortably. The closet is adorned with nickel and silver hardware, adding a touch of elegance and cohesion to the overall aesthetic. The Kelso's Primary Closet is a combination of practicality and aesthetics, providing a stylish and organized space for their wardrobe and personal items.
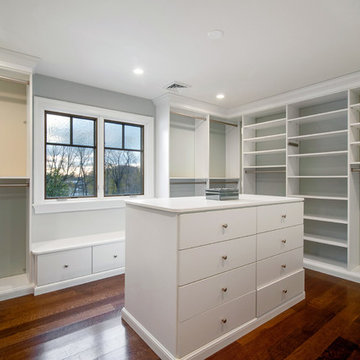
Updated luxury master bath
フィラデルフィアにあるラグジュアリーな巨大なカントリー風のおしゃれなウォークインクローゼット (フラットパネル扉のキャビネット、白いキャビネット、無垢フローリング) の写真
フィラデルフィアにあるラグジュアリーな巨大なカントリー風のおしゃれなウォークインクローゼット (フラットパネル扉のキャビネット、白いキャビネット、無垢フローリング) の写真
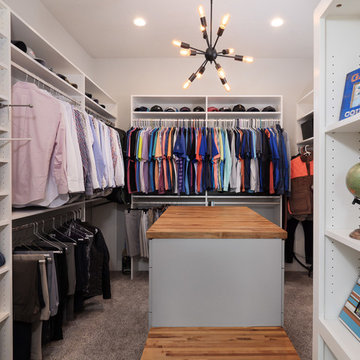
Aaron Bailey Photography / Gainesville 360
ジャクソンビルにあるラグジュアリーな広いカントリー風のおしゃれなウォークインクローゼット (グレーのキャビネット、カーペット敷き、茶色い床、フラットパネル扉のキャビネット) の写真
ジャクソンビルにあるラグジュアリーな広いカントリー風のおしゃれなウォークインクローゼット (グレーのキャビネット、カーペット敷き、茶色い床、フラットパネル扉のキャビネット) の写真
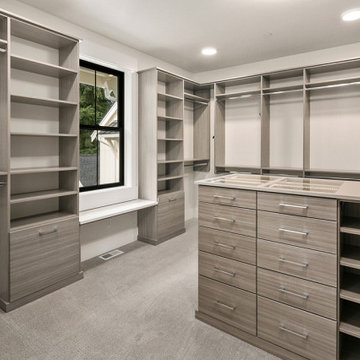
The Birch's primary closet features a plush carpet that adds a touch of luxury and comfort to the space. The soft and inviting carpeting creates a cozy atmosphere, making it pleasant to walk on while selecting outfits or trying on shoes. Combined with the gray cabinets and silver cabinet hardware, the carpet enhances the overall aesthetic of the closet, providing a stylish and comfortable environment for organizing and storing belongings. Whether you're getting dressed for the day or preparing for a special occasion, the carpeted floor in The Birch's primary closet adds a touch of elegance and coziness to the experience.
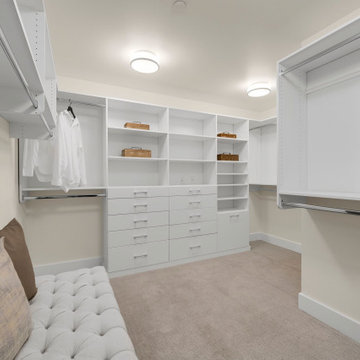
The Harlow's primary closet features sleek white cabinets that provide ample storage for clothing and accessories. Silver laundry rods offer a convenient space to hang garments, ensuring they stay organized and wrinkle-free. The beige carpet adds a touch of warmth and comfort underfoot, creating a cozy environment. White lights illuminate the space, making it easy to find and select items from the closet. The silver cabinet hardware adds a subtle metallic accent, enhancing the overall aesthetic. A white seat provides a convenient spot to sit and put on shoes or plan outfits. The Harlow's primary closet combines functionality and style, offering a well-organized and inviting space to store belongings.
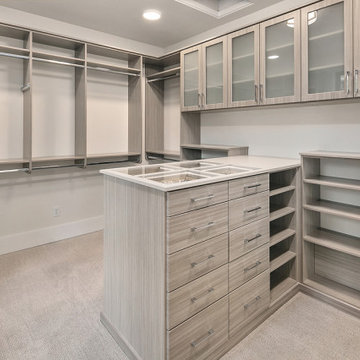
The Birch's primary closet features a plush carpet that adds a touch of luxury and comfort to the space. The soft and inviting carpeting creates a cozy atmosphere, making it pleasant to walk on while selecting outfits or trying on shoes. Combined with the gray cabinets and silver cabinet hardware, the carpet enhances the overall aesthetic of the closet, providing a stylish and comfortable environment for organizing and storing belongings. Whether you're getting dressed for the day or preparing for a special occasion, the carpeted floor in The Birch's primary closet adds a touch of elegance and coziness to the experience.
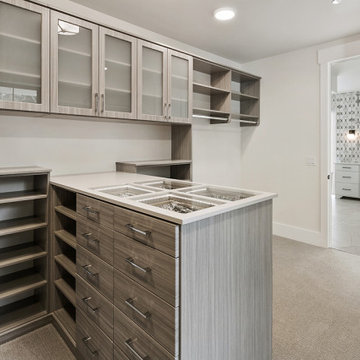
The Birch's primary closet features a plush carpet that adds a touch of luxury and comfort to the space. The soft and inviting carpeting creates a cozy atmosphere, making it pleasant to walk on while selecting outfits or trying on shoes. Combined with the gray cabinets and silver cabinet hardware, the carpet enhances the overall aesthetic of the closet, providing a stylish and comfortable environment for organizing and storing belongings. Whether you're getting dressed for the day or preparing for a special occasion, the carpeted floor in The Birch's primary closet adds a touch of elegance and coziness to the experience.
ラグジュアリーなカントリー風の収納・クローゼット (フラットパネル扉のキャビネット) のアイデア
1