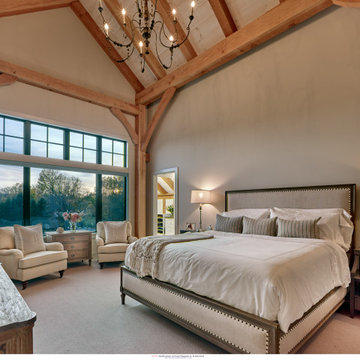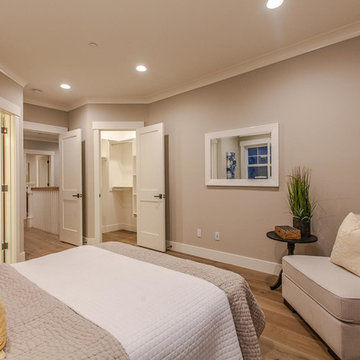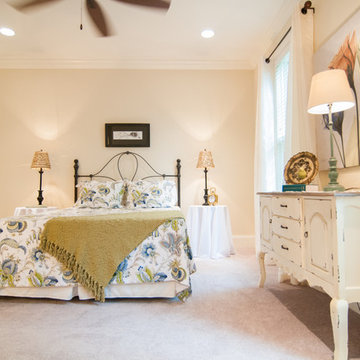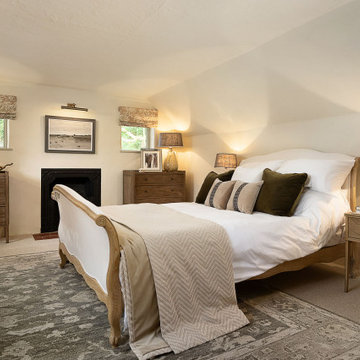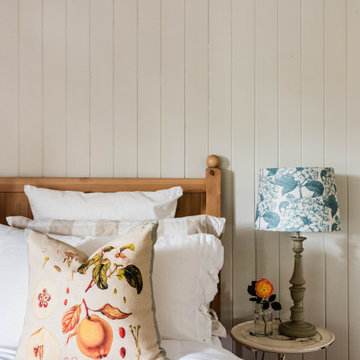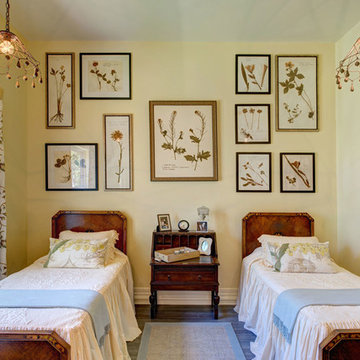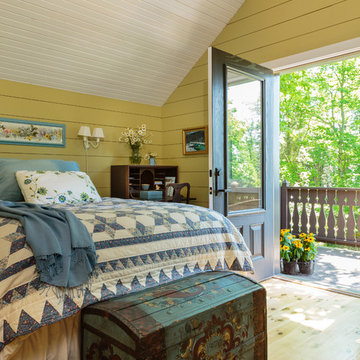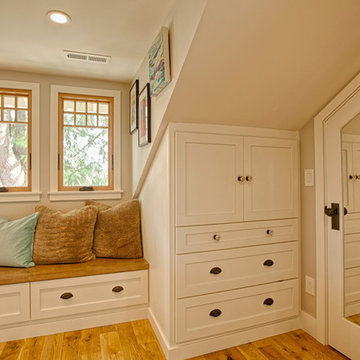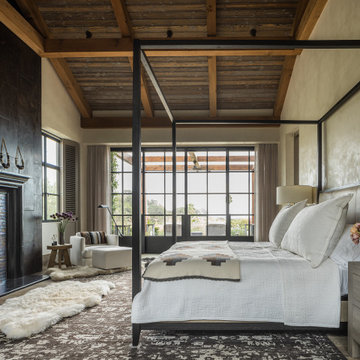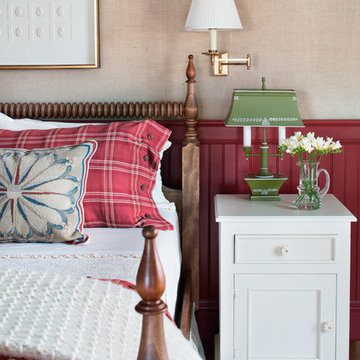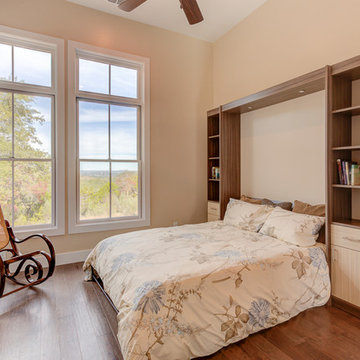中くらいなカントリー風の寝室 (ベージュの壁、黄色い壁) の写真
絞り込み:
資材コスト
並び替え:今日の人気順
写真 1〜20 枚目(全 1,052 枚)
1/5
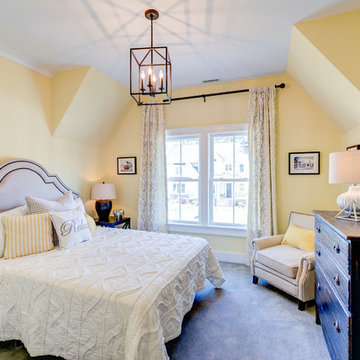
Guests staying in the guest suite may never want to leave!
リッチモンドにある中くらいなカントリー風のおしゃれな客用寝室 (黄色い壁、カーペット敷き、グレーの床) のインテリア
リッチモンドにある中くらいなカントリー風のおしゃれな客用寝室 (黄色い壁、カーペット敷き、グレーの床) のインテリア
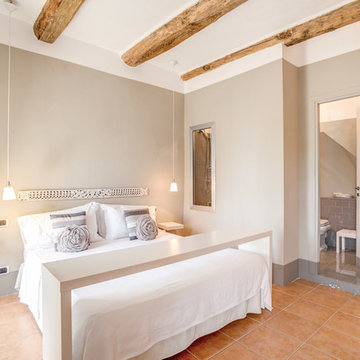
Guendalina Gallo - Simon Clementi
ローマにある中くらいなカントリー風のおしゃれな主寝室 (ベージュの壁、セラミックタイルの床)
ローマにある中くらいなカントリー風のおしゃれな主寝室 (ベージュの壁、セラミックタイルの床)
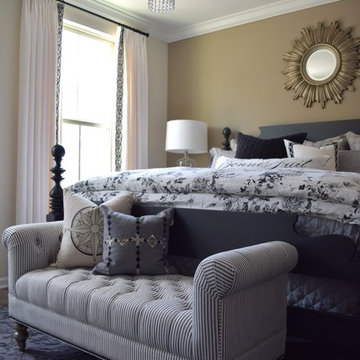
This neutral palette of soft taupes, slate charcoals, and milky whites gives my client the serene Master Bedroom she desired. The rustic elements of the barn door, jute trim on the draperies, and rough sawn wood floors are the perfect contrast to the glam of the crystal chandelier and sunburst mirror over the headboard. A tufted bench in a classic ticking striped fabric at the foot of the bed adds a casual elegance to complete the room. Bonne Nuit!
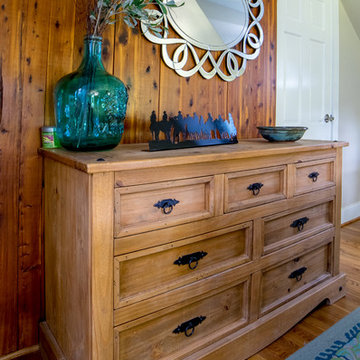
Steven Shires - Shires Photography
他の地域にある中くらいなカントリー風のおしゃれな主寝室 (ベージュの壁、暖炉なし、無垢フローリング) のレイアウト
他の地域にある中くらいなカントリー風のおしゃれな主寝室 (ベージュの壁、暖炉なし、無垢フローリング) のレイアウト
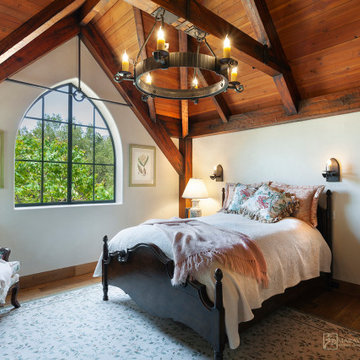
Old World European, Country Cottage. Three separate cottages make up this secluded village over looking a private lake in an old German, English, and French stone villa style. Hand scraped arched trusses, wide width random walnut plank flooring, distressed dark stained raised panel cabinetry, and hand carved moldings make these traditional farmhouse cottage buildings look like they have been here for 100s of years. Newly built of old materials, and old traditional building methods, including arched planked doors, leathered stone counter tops, stone entry, wrought iron straps, and metal beam straps. The Lake House is the first, a Tudor style cottage with a slate roof, 2 bedrooms, view filled living room open to the dining area, all overlooking the lake. The Carriage Home fills in when the kids come home to visit, and holds the garage for the whole idyllic village. This cottage features 2 bedrooms with on suite baths, a large open kitchen, and an warm, comfortable and inviting great room. All overlooking the lake. The third structure is the Wheel House, running a real wonderful old water wheel, and features a private suite upstairs, and a work space downstairs. All homes are slightly different in materials and color, including a few with old terra cotta roofing. Project Location: Ojai, California. Project designed by Maraya Interior Design. From their beautiful resort town of Ojai, they serve clients in Montecito, Hope Ranch, Malibu and Calabasas, across the tri-county area of Santa Barbara, Ventura and Los Angeles, south to Hidden Hills.
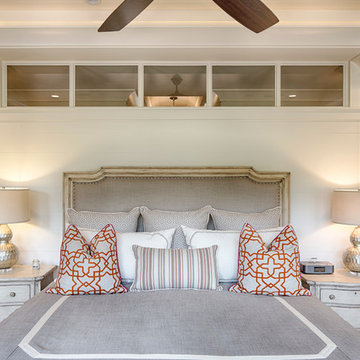
The best of past and present architectural styles combine in this welcoming, farmhouse-inspired design. Clad in low-maintenance siding, the distinctive exterior has plenty of street appeal, with its columned porch, multiple gables, shutters and interesting roof lines. Other exterior highlights included trusses over the garage doors, horizontal lap siding and brick and stone accents. The interior is equally impressive, with an open floor plan that accommodates today’s family and modern lifestyles. An eight-foot covered porch leads into a large foyer and a powder room. Beyond, the spacious first floor includes more than 2,000 square feet, with one side dominated by public spaces that include a large open living room, centrally located kitchen with a large island that seats six and a u-shaped counter plan, formal dining area that seats eight for holidays and special occasions and a convenient laundry and mud room. The left side of the floor plan contains the serene master suite, with an oversized master bath, large walk-in closet and 16 by 18-foot master bedroom that includes a large picture window that lets in maximum light and is perfect for capturing nearby views. Relax with a cup of morning coffee or an evening cocktail on the nearby covered patio, which can be accessed from both the living room and the master bedroom. Upstairs, an additional 900 square feet includes two 11 by 14-foot upper bedrooms with bath and closet and a an approximately 700 square foot guest suite over the garage that includes a relaxing sitting area, galley kitchen and bath, perfect for guests or in-laws.
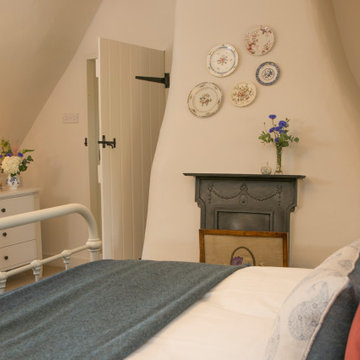
Master Bedroom in an Grade II Listed Thatched Cottage
ドーセットにある中くらいなカントリー風のおしゃれな主寝室 (ベージュの壁、カーペット敷き、標準型暖炉、金属の暖炉まわり、ベージュの床)
ドーセットにある中くらいなカントリー風のおしゃれな主寝室 (ベージュの壁、カーペット敷き、標準型暖炉、金属の暖炉まわり、ベージュの床)
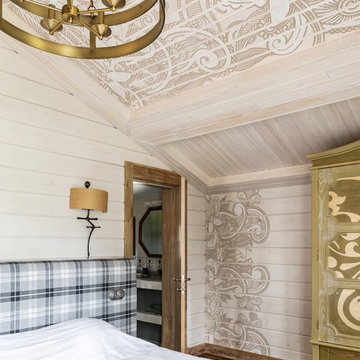
サンクトペテルブルクにある中くらいなカントリー風のおしゃれな客用寝室 (ベージュの壁、濃色無垢フローリング、暖炉なし、茶色い床)
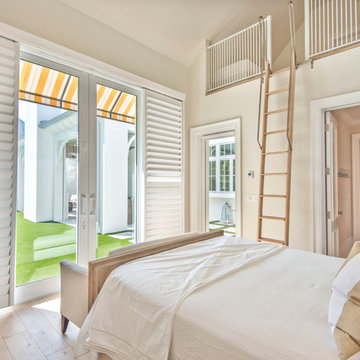
Beautifully appointed custom home near Venice Beach, FL. Designed with the south Florida cottage style that is prevalent in Naples. Every part of this home is detailed to show off the work of the craftsmen that created it.
中くらいなカントリー風の寝室 (ベージュの壁、黄色い壁) の写真
1
