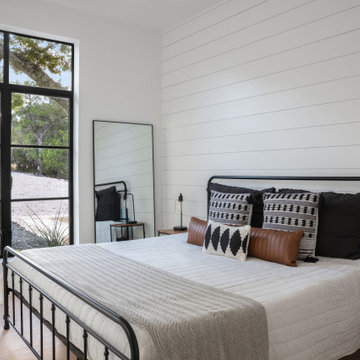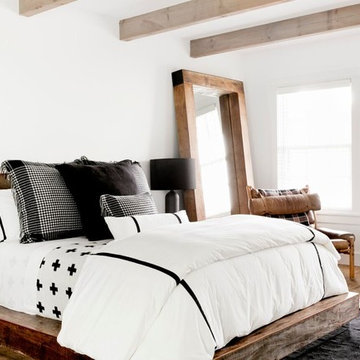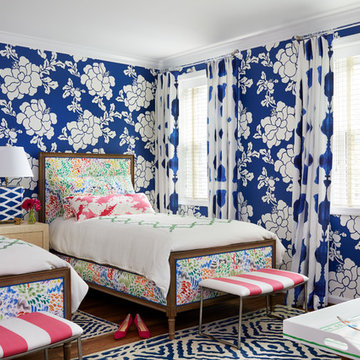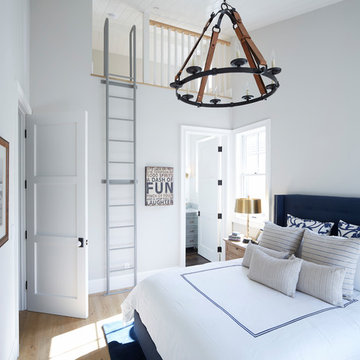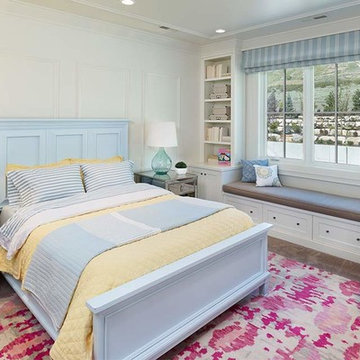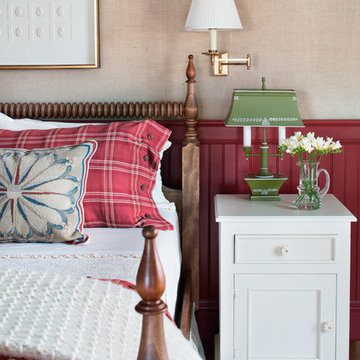カントリー風の寝室 (茶色い床) の写真
絞り込み:
資材コスト
並び替え:今日の人気順
写真 1〜20 枚目(全 866 枚)
1/5

A Modern Farmhouse set in a prairie setting exudes charm and simplicity. Wrap around porches and copious windows make outdoor/indoor living seamless while the interior finishings are extremely high on detail. In floor heating under porcelain tile in the entire lower level, Fond du Lac stone mimicking an original foundation wall and rough hewn wood finishes contrast with the sleek finishes of carrera marble in the master and top of the line appliances and soapstone counters of the kitchen. This home is a study in contrasts, while still providing a completely harmonious aura.
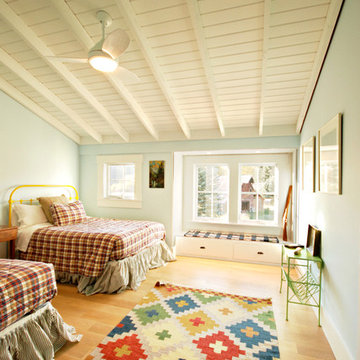
Robert Hawkins, Be A Deer
他の地域にある広いカントリー風のおしゃれな客用寝室 (青い壁、淡色無垢フローリング、暖炉なし、茶色い床) のレイアウト
他の地域にある広いカントリー風のおしゃれな客用寝室 (青い壁、淡色無垢フローリング、暖炉なし、茶色い床) のレイアウト

White UPVC windows in the guest bedroom. Our windows come with a 20 year guarantee.
他の地域にある中くらいなカントリー風のおしゃれな客用寝室 (白い壁、カーペット敷き、暖炉なし、茶色い床、表し梁、レンガ壁) のレイアウト
他の地域にある中くらいなカントリー風のおしゃれな客用寝室 (白い壁、カーペット敷き、暖炉なし、茶色い床、表し梁、レンガ壁) のレイアウト
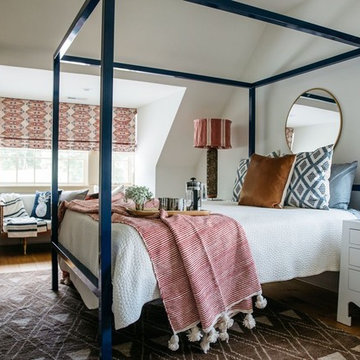
Photo Credit: Kirk Chambers
他の地域にある広いカントリー風のおしゃれな客用寝室 (白い壁、茶色い床、無垢フローリング) のレイアウト
他の地域にある広いカントリー風のおしゃれな客用寝室 (白い壁、茶色い床、無垢フローリング) のレイアウト
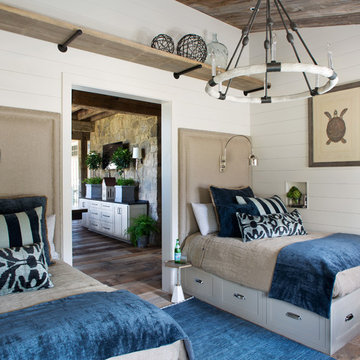
Emily Minton Redfield Photography
Norris Architecture
ナッシュビルにある中くらいなカントリー風のおしゃれな客用寝室 (白い壁、濃色無垢フローリング、暖炉なし、茶色い床) のレイアウト
ナッシュビルにある中くらいなカントリー風のおしゃれな客用寝室 (白い壁、濃色無垢フローリング、暖炉なし、茶色い床) のレイアウト
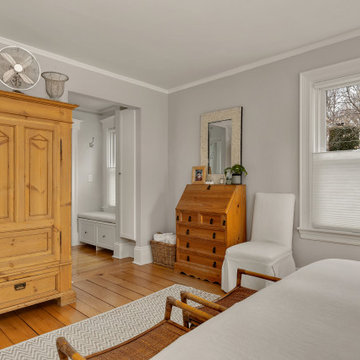
Antique Cape Cod Farmhouse formerly a bed and breakfast. Traditional yet casual style with antiques.
ボストンにある中くらいなカントリー風のおしゃれな客用寝室 (グレーの壁、淡色無垢フローリング、暖炉なし、茶色い床) のレイアウト
ボストンにある中くらいなカントリー風のおしゃれな客用寝室 (グレーの壁、淡色無垢フローリング、暖炉なし、茶色い床) のレイアウト
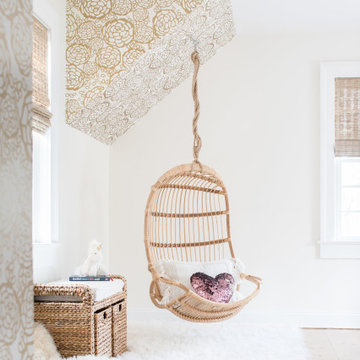
Sometimes what you’re looking for is right in your own backyard. This is what our Darien Reno Project homeowners decided as we launched into a full house renovation beginning in 2017. The project lasted about one year and took the home from 2700 to 4000 square feet.
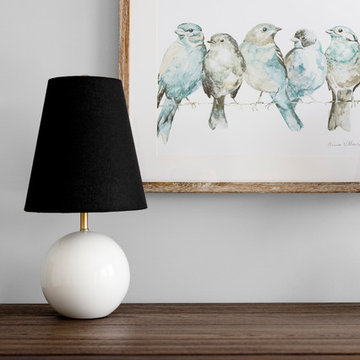
photography by Jennifer Hughes
ワシントンD.C.にある中くらいなカントリー風のおしゃれな客用寝室 (緑の壁、濃色無垢フローリング、茶色い床) のインテリア
ワシントンD.C.にある中くらいなカントリー風のおしゃれな客用寝室 (緑の壁、濃色無垢フローリング、茶色い床) のインテリア
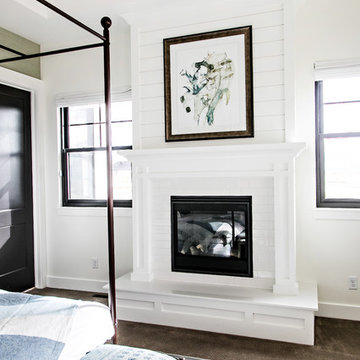
ソルトレイクシティにある広いカントリー風のおしゃれな客用寝室 (白い壁、カーペット敷き、標準型暖炉、タイルの暖炉まわり、茶色い床)
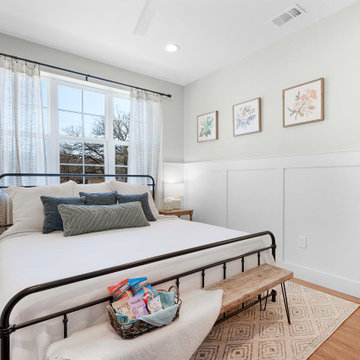
Bedroom #3. View plan THD-3419: https://www.thehousedesigners.com/plan/tacoma-3419/
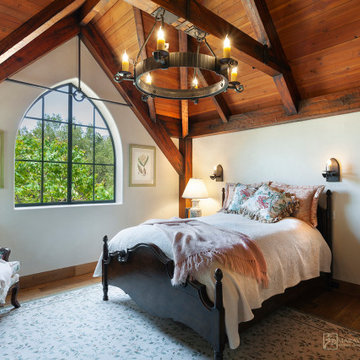
Old World European, Country Cottage. Three separate cottages make up this secluded village over looking a private lake in an old German, English, and French stone villa style. Hand scraped arched trusses, wide width random walnut plank flooring, distressed dark stained raised panel cabinetry, and hand carved moldings make these traditional farmhouse cottage buildings look like they have been here for 100s of years. Newly built of old materials, and old traditional building methods, including arched planked doors, leathered stone counter tops, stone entry, wrought iron straps, and metal beam straps. The Lake House is the first, a Tudor style cottage with a slate roof, 2 bedrooms, view filled living room open to the dining area, all overlooking the lake. The Carriage Home fills in when the kids come home to visit, and holds the garage for the whole idyllic village. This cottage features 2 bedrooms with on suite baths, a large open kitchen, and an warm, comfortable and inviting great room. All overlooking the lake. The third structure is the Wheel House, running a real wonderful old water wheel, and features a private suite upstairs, and a work space downstairs. All homes are slightly different in materials and color, including a few with old terra cotta roofing. Project Location: Ojai, California. Project designed by Maraya Interior Design. From their beautiful resort town of Ojai, they serve clients in Montecito, Hope Ranch, Malibu and Calabasas, across the tri-county area of Santa Barbara, Ventura and Los Angeles, south to Hidden Hills.
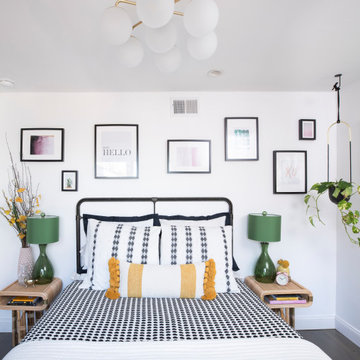
A CT farmhouse gets a modern, colorful update.
他の地域にある中くらいなカントリー風のおしゃれな客用寝室 (白い壁、淡色無垢フローリング、暖炉なし、茶色い床) のレイアウト
他の地域にある中くらいなカントリー風のおしゃれな客用寝室 (白い壁、淡色無垢フローリング、暖炉なし、茶色い床) のレイアウト
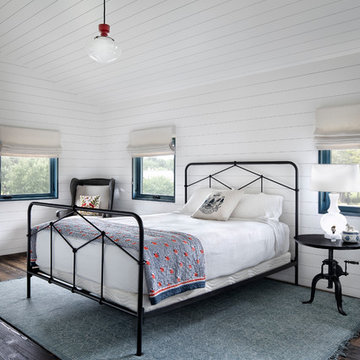
Loft-like bedroom beneath roof line.
Photo by Paul Finkel.
オースティンにあるカントリー風のおしゃれな客用寝室 (白い壁、濃色無垢フローリング、茶色い床) のレイアウト
オースティンにあるカントリー風のおしゃれな客用寝室 (白い壁、濃色無垢フローリング、茶色い床) のレイアウト
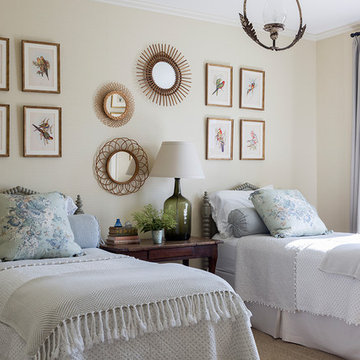
Doyle Coffin Architecture + George Ross, Photographer
ブリッジポートにある広いカントリー風のおしゃれな客用寝室 (ベージュの壁、無垢フローリング、暖炉なし、茶色い床、グレーとブラウン) のレイアウト
ブリッジポートにある広いカントリー風のおしゃれな客用寝室 (ベージュの壁、無垢フローリング、暖炉なし、茶色い床、グレーとブラウン) のレイアウト
カントリー風の寝室 (茶色い床) の写真
1
