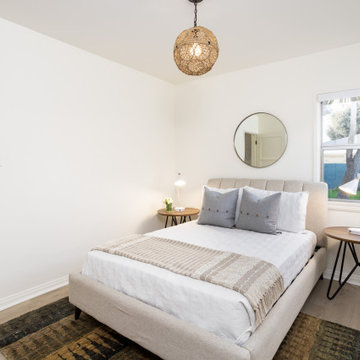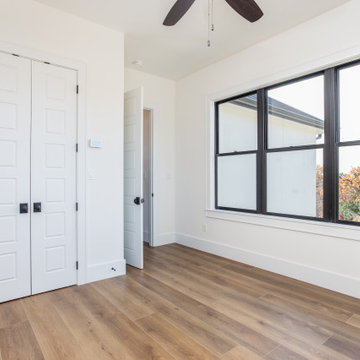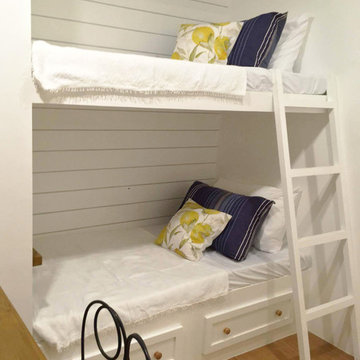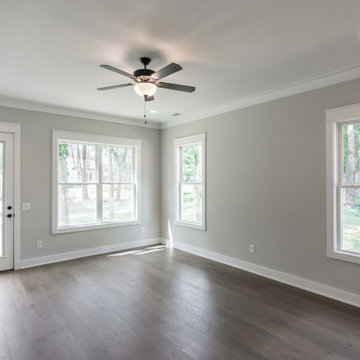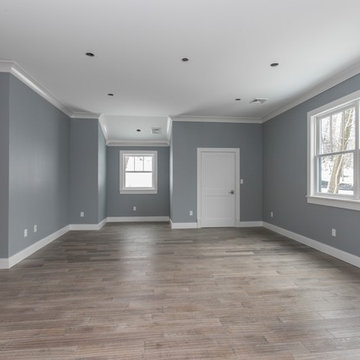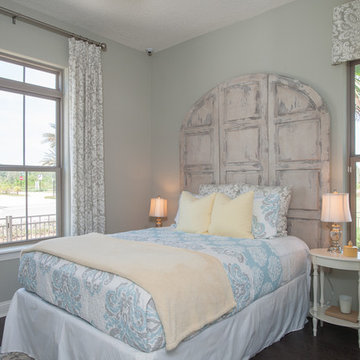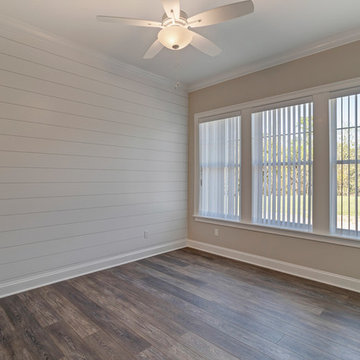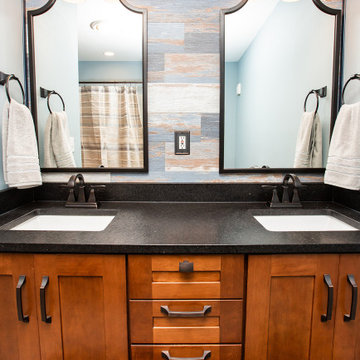カントリー風の客用寝室 (クッションフロア) の写真
絞り込み:
資材コスト
並び替え:今日の人気順
写真 1〜20 枚目(全 86 枚)
1/4
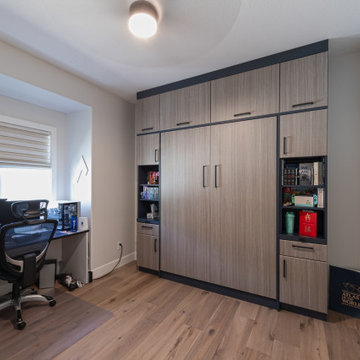
This is our very first Four Elements remodel show home! We started with a basic spec-level early 2000s walk-out bungalow, and transformed the interior into a beautiful modern farmhouse style living space with many custom features. The floor plan was also altered in a few key areas to improve livability and create more of an open-concept feel. Check out the shiplap ceilings with Douglas fir faux beams in the kitchen, dining room, and master bedroom. And a new coffered ceiling in the front entry contrasts beautifully with the custom wood shelving above the double-sided fireplace. Highlights in the lower level include a unique under-stairs custom wine & whiskey bar and a new home gym with a glass wall view into the main recreation area.
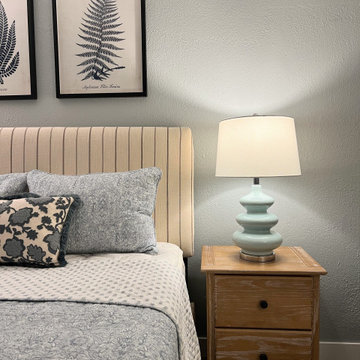
Cottage charm is what this teen requested! We threw a few touches into the room that represented other genres, but still complemented the overall feel. The outcome was cozy and youthful.
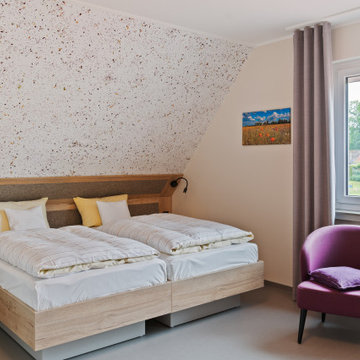
Das Betthaupt geht über in die Dachschräge und hat echten Heidschnuckenfilz eingelegt. Darüber ist als Akzent Heutapete gesetzt. Das Hotel heißt schließlich "Hotel im Wiesengrund". Der Bodenbelag ist ein ölkologisch und nachhaltig produzierter Vinylboden von Wineo.
www.interior-designerin.com
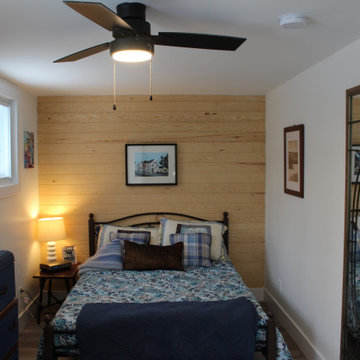
Guest room with accent pine wall
他の地域にある中くらいなカントリー風のおしゃれな客用寝室 (クッションフロア、グレーの床、板張り壁)
他の地域にある中くらいなカントリー風のおしゃれな客用寝室 (クッションフロア、グレーの床、板張り壁)
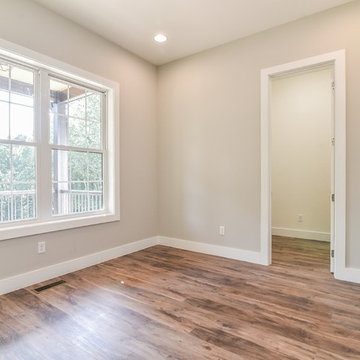
Wonderful modern farmhouse style home. All one level living with a bonus room above the garage. 10 ft ceilings throughout. Incredible open floor plan with fireplace. Spacious kitchen with large pantry. Laundry room fit for a queen with cabinets galore. Tray ceiling in the master suite with lighting and a custom barn door made with reclaimed Barnwood. A spa-like master bath with a free-standing tub and large tiled shower and a closet large enough for the entire family.
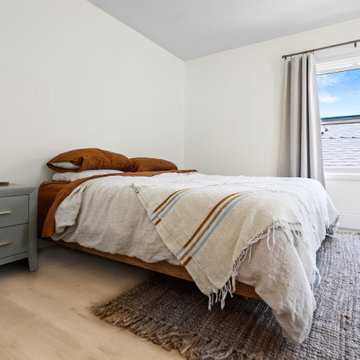
A classic select grade natural oak. Timeless and versatile. With the Modin Collection, we have raised the bar on luxury vinyl plank. The result is a new standard in resilient flooring. Modin offers true embossed in register texture, a low sheen level, a rigid SPC core, an industry-leading wear layer, and so much more.
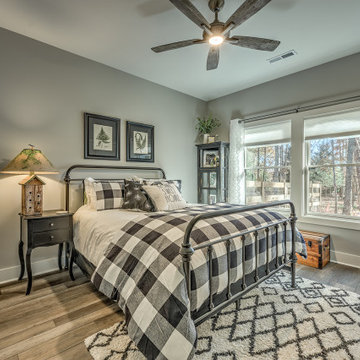
This gorgeous farmhouse style home features neutral/gray interior colors.
アトランタにある中くらいなカントリー風のおしゃれな客用寝室 (グレーの壁、クッションフロア、茶色い床)
アトランタにある中くらいなカントリー風のおしゃれな客用寝室 (グレーの壁、クッションフロア、茶色い床)
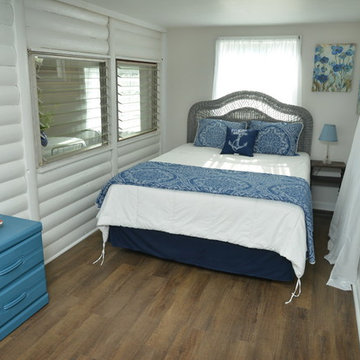
Guest / Sunroom is 9x22. All furniture was owned by the client. Original redwood siding and Florida style windows. **window treatments have been added for privacy**
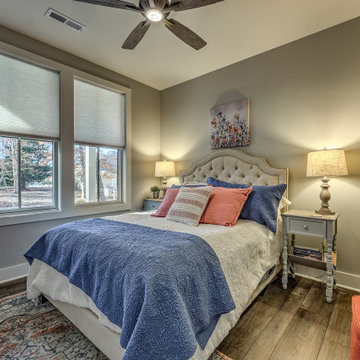
This gorgeous farmhouse style home features neutral/gray interior colors.
アトランタにある中くらいなカントリー風のおしゃれな客用寝室 (グレーの壁、クッションフロア、茶色い床) のインテリア
アトランタにある中くらいなカントリー風のおしゃれな客用寝室 (グレーの壁、クッションフロア、茶色い床) のインテリア
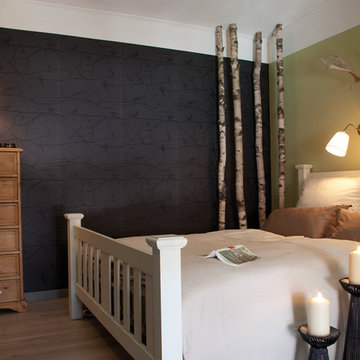
Schlafraum »Wald« – Blick auf den Schlafbereich
ベルリンにある中くらいなカントリー風のおしゃれな客用寝室 (黒い壁、クッションフロア) のインテリア
ベルリンにある中くらいなカントリー風のおしゃれな客用寝室 (黒い壁、クッションフロア) のインテリア
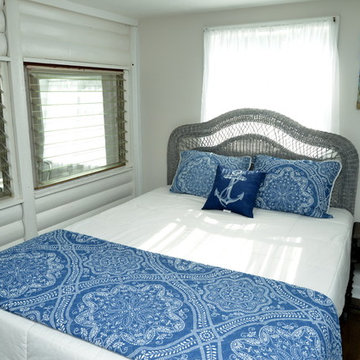
Guest / Sunroom is 9x22. All furniture was owned by the client. Original redwood siding and Florida style windows. **window treatments have been added for privacy**
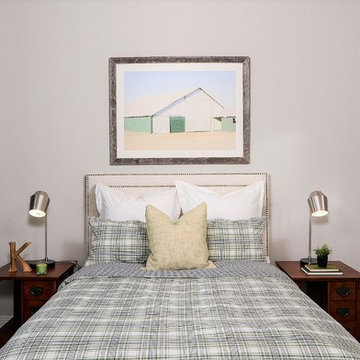
Photography by Brian Kellogg
サクラメントにある中くらいなカントリー風のおしゃれな客用寝室 (グレーの壁、クッションフロア、暖炉なし、茶色い床) のインテリア
サクラメントにある中くらいなカントリー風のおしゃれな客用寝室 (グレーの壁、クッションフロア、暖炉なし、茶色い床) のインテリア
カントリー風の客用寝室 (クッションフロア) の写真
1
