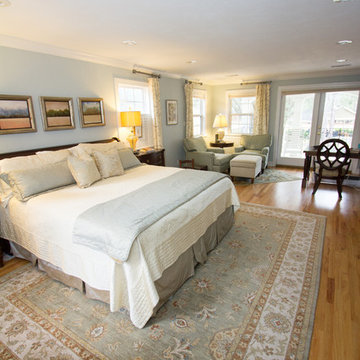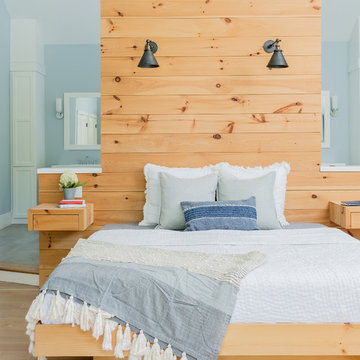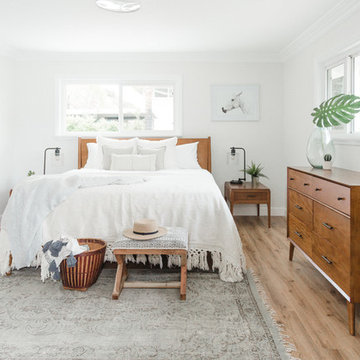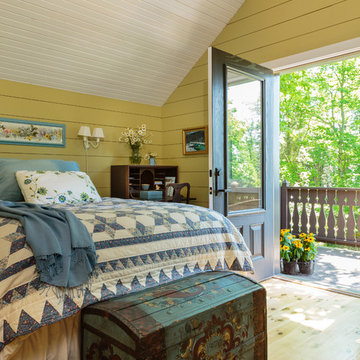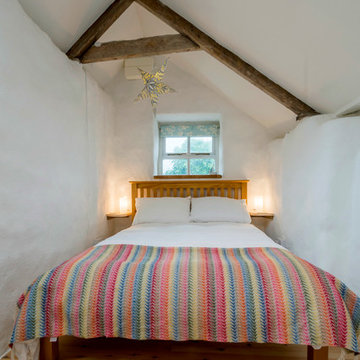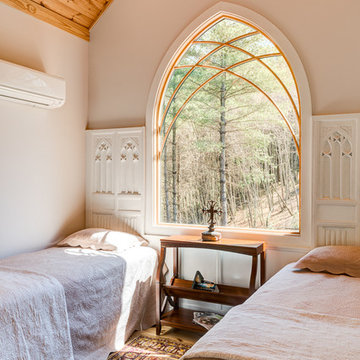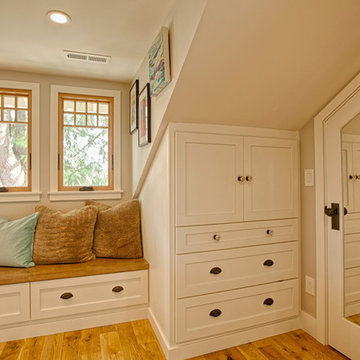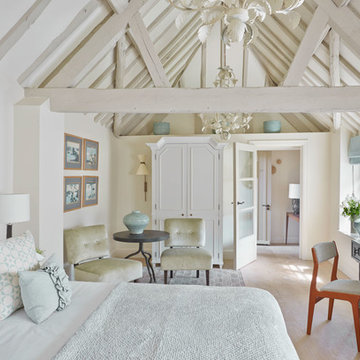カントリー風の寝室 (淡色無垢フローリング、畳) の写真
絞り込み:
資材コスト
並び替え:今日の人気順
写真 1〜20 枚目(全 2,144 枚)
1/4

We gave this rather dated farmhouse some dramatic upgrades that brought together the feminine with the masculine, combining rustic wood with softer elements. In terms of style her tastes leaned toward traditional and elegant and his toward the rustic and outdoorsy. The result was the perfect fit for this family of 4 plus 2 dogs and their very special farmhouse in Ipswich, MA. Character details create a visual statement, showcasing the melding of both rustic and traditional elements without too much formality. The new master suite is one of the most potent examples of the blending of styles. The bath, with white carrara honed marble countertops and backsplash, beaded wainscoting, matching pale green vanities with make-up table offset by the black center cabinet expand function of the space exquisitely while the salvaged rustic beams create an eye-catching contrast that picks up on the earthy tones of the wood. The luxurious walk-in shower drenched in white carrara floor and wall tile replaced the obsolete Jacuzzi tub. Wardrobe care and organization is a joy in the massive walk-in closet complete with custom gliding library ladder to access the additional storage above. The space serves double duty as a peaceful laundry room complete with roll-out ironing center. The cozy reading nook now graces the bay-window-with-a-view and storage abounds with a surplus of built-ins including bookcases and in-home entertainment center. You can’t help but feel pampered the moment you step into this ensuite. The pantry, with its painted barn door, slate floor, custom shelving and black walnut countertop provide much needed storage designed to fit the family’s needs precisely, including a pull out bin for dog food. During this phase of the project, the powder room was relocated and treated to a reclaimed wood vanity with reclaimed white oak countertop along with custom vessel soapstone sink and wide board paneling. Design elements effectively married rustic and traditional styles and the home now has the character to match the country setting and the improved layout and storage the family so desperately needed. And did you see the barn? Photo credit: Eric Roth

Barn wood ceiling
ヒューストンにある広いカントリー風のおしゃれな主寝室 (白い壁、淡色無垢フローリング、標準型暖炉、タイルの暖炉まわり、ベージュの床、照明、グレーとブラウン) のレイアウト
ヒューストンにある広いカントリー風のおしゃれな主寝室 (白い壁、淡色無垢フローリング、標準型暖炉、タイルの暖炉まわり、ベージュの床、照明、グレーとブラウン) のレイアウト

Fulfilling a vision of the future to gather an expanding family, the open home is designed for multi-generational use, while also supporting the everyday lifestyle of the two homeowners. The home is flush with natural light and expansive views of the landscape in an established Wisconsin village. Charming European homes, rich with interesting details and fine millwork, inspired the design for the Modern European Residence. The theming is rooted in historical European style, but modernized through simple architectural shapes and clean lines that steer focus to the beautifully aligned details. Ceiling beams, wallpaper treatments, rugs and furnishings create definition to each space, and fabrics and patterns stand out as visual interest and subtle additions of color. A brighter look is achieved through a clean neutral color palette of quality natural materials in warm whites and lighter woods, contrasting with color and patterned elements. The transitional background creates a modern twist on a traditional home that delivers the desired formal house with comfortable elegance.

This bedroom is simple and light. The large window brings in a lot of natural light. The modern four-poster bed feels just perfect for the space.
デンバーにある中くらいなカントリー風のおしゃれな主寝室 (グレーの壁、淡色無垢フローリング、暖炉なし、茶色い床、三角天井)
デンバーにある中くらいなカントリー風のおしゃれな主寝室 (グレーの壁、淡色無垢フローリング、暖炉なし、茶色い床、三角天井)
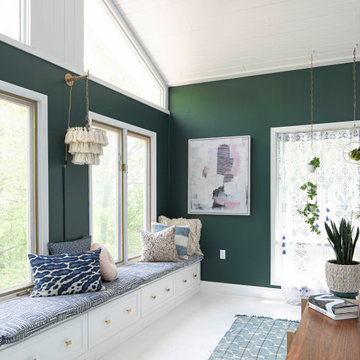
A CT farmhouse gets a modern, colorful update.
他の地域にある広いカントリー風のおしゃれな主寝室 (緑の壁、淡色無垢フローリング、暖炉なし、白い床) のインテリア
他の地域にある広いカントリー風のおしゃれな主寝室 (緑の壁、淡色無垢フローリング、暖炉なし、白い床) のインテリア
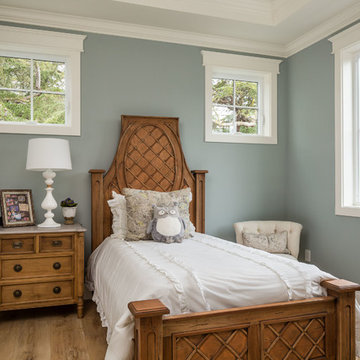
2019--Brand new construction of a 2,500 square foot house with 4 bedrooms and 3-1/2 baths located in Menlo Park, Ca. This home was designed by Arch Studio, Inc., David Eichler Photography
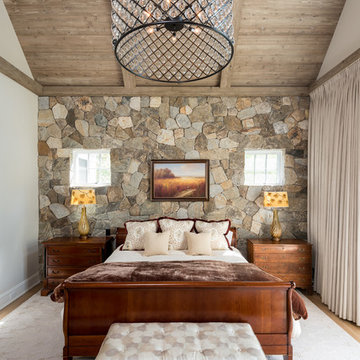
Karol Steczkowski | 860.770.6705 | www.toprealestatephotos.com
ブリッジポートにある広いカントリー風のおしゃれな主寝室 (白い壁、淡色無垢フローリング、標準型暖炉、金属の暖炉まわり、茶色い床) のレイアウト
ブリッジポートにある広いカントリー風のおしゃれな主寝室 (白い壁、淡色無垢フローリング、標準型暖炉、金属の暖炉まわり、茶色い床) のレイアウト
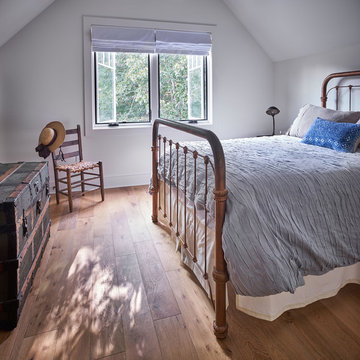
Bruce Cole Photography
他の地域にある小さなカントリー風のおしゃれな客用寝室 (白い壁、淡色無垢フローリング) のレイアウト
他の地域にある小さなカントリー風のおしゃれな客用寝室 (白い壁、淡色無垢フローリング) のレイアウト
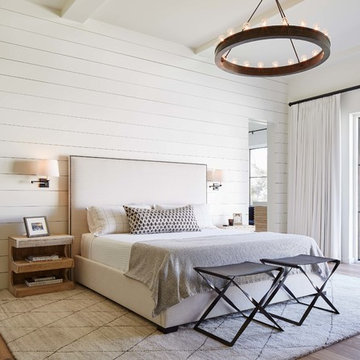
An extraordinary opportunity taken, applying a client driven design concept into a residence surpassing all expectations. Client collaboration and pursuant work combine to satisfy requirements of modernism, respect of streetscape, family privacy, and applications of art and function. Interior Furnishings by Client. Exclusive Photography and Videography by Michael Blevins of MB Productions.
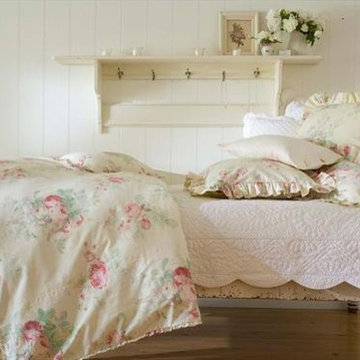
This charming farmhouse bedroom features floral and white bedding by Taylor Linens. The distressed bed and wall shelf add the aesthetics and character one would expect to find in a farmhouse-inspired bedroom.
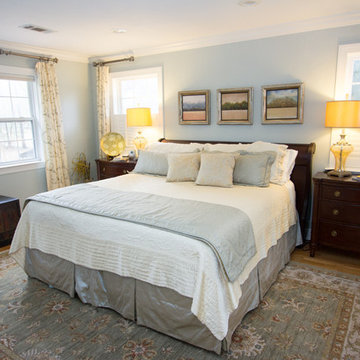
Meredith Russel of Paperwhite
アトランタにある中くらいなカントリー風のおしゃれな主寝室 (青い壁、淡色無垢フローリング、暖炉なし) のインテリア
アトランタにある中くらいなカントリー風のおしゃれな主寝室 (青い壁、淡色無垢フローリング、暖炉なし) のインテリア
カントリー風の寝室 (淡色無垢フローリング、畳) の写真
1
