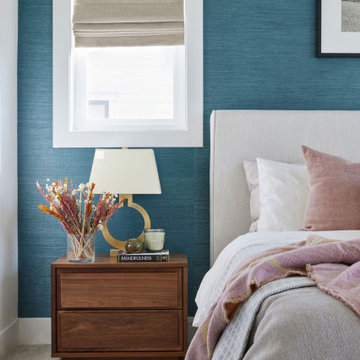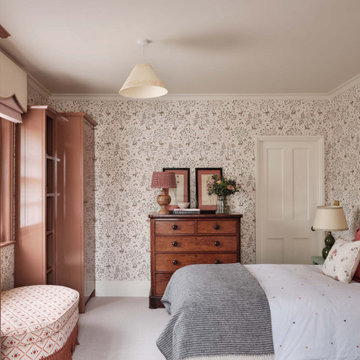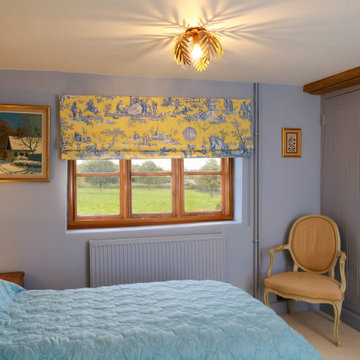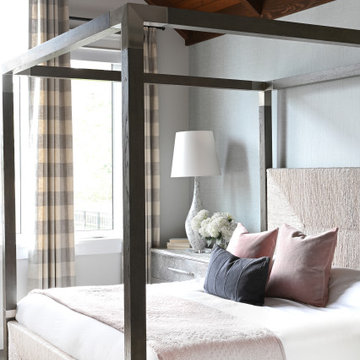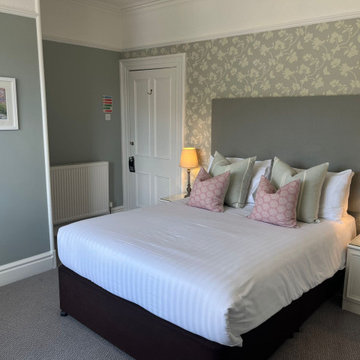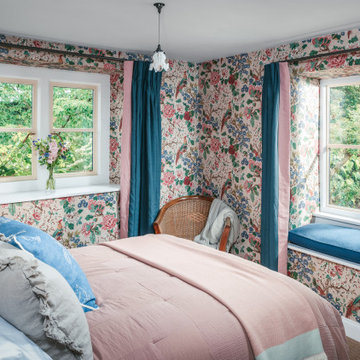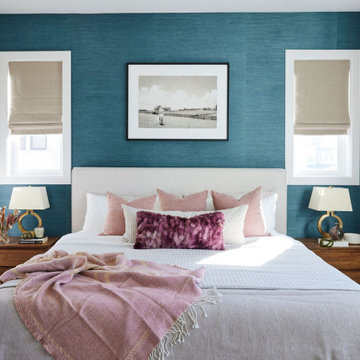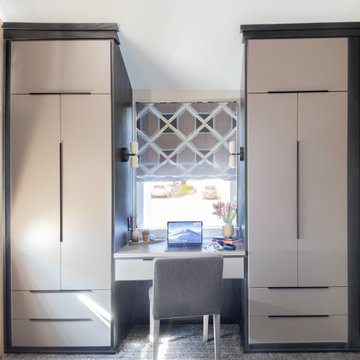カントリー風の寝室 (カーペット敷き、セラミックタイルの床、壁紙) の写真
絞り込み:
資材コスト
並び替え:今日の人気順
写真 1〜20 枚目(全 64 枚)
1/5
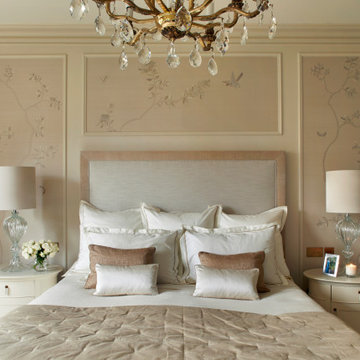
Master Bedroom
ロンドンにある広いカントリー風のおしゃれな主寝室 (ベージュの壁、カーペット敷き、標準型暖炉、木材の暖炉まわり、グレーの床、壁紙) のインテリア
ロンドンにある広いカントリー風のおしゃれな主寝室 (ベージュの壁、カーペット敷き、標準型暖炉、木材の暖炉まわり、グレーの床、壁紙) のインテリア
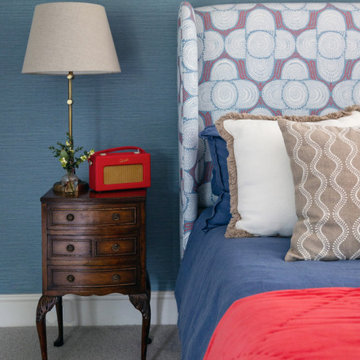
Master bedroom in Cotswold Country House
グロスタシャーにある広いカントリー風のおしゃれな主寝室 (青い壁、カーペット敷き、ベージュの床、壁紙) のレイアウト
グロスタシャーにある広いカントリー風のおしゃれな主寝室 (青い壁、カーペット敷き、ベージュの床、壁紙) のレイアウト
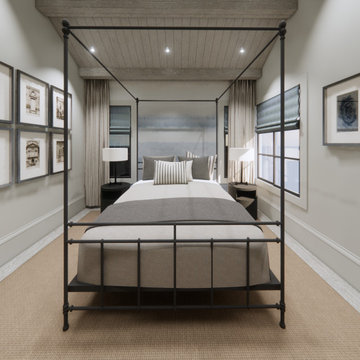
Escape to rustic elegance in your own home with a modern farmhouse master bedroom that balances comfort and sophistication.
オレンジカウンティにある小さなカントリー風のおしゃれな主寝室 (青い壁、カーペット敷き、暖炉なし、ベージュの床、表し梁、壁紙) のレイアウト
オレンジカウンティにある小さなカントリー風のおしゃれな主寝室 (青い壁、カーペット敷き、暖炉なし、ベージュの床、表し梁、壁紙) のレイアウト
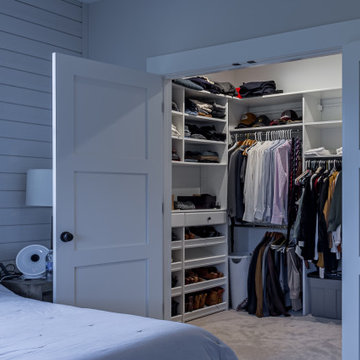
シカゴにある広いカントリー風のおしゃれな主寝室 (ベージュの壁、カーペット敷き、暖炉なし、木材の暖炉まわり、ベージュの床、クロスの天井、壁紙、白い天井) のインテリア
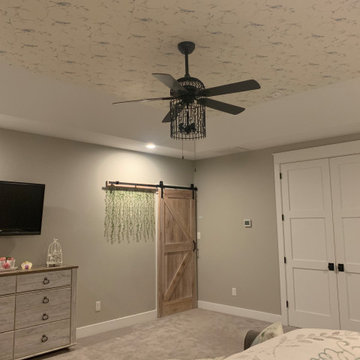
Owner's bedroom with wallpapered tray ceiling, barn door leading to closets and bathroom, ceiling fan/light, and recessed lightings around perimeter
フィラデルフィアにある広いカントリー風のおしゃれな客用寝室 (ベージュの壁、カーペット敷き、暖炉なし、グレーの床、クロスの天井、壁紙)
フィラデルフィアにある広いカントリー風のおしゃれな客用寝室 (ベージュの壁、カーペット敷き、暖炉なし、グレーの床、クロスの天井、壁紙)
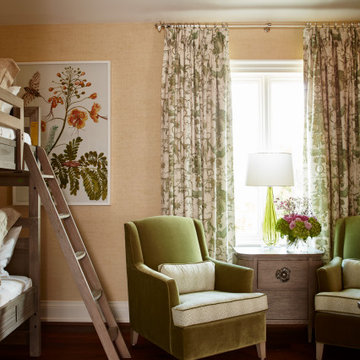
Rustic yet refined, this modern country retreat blends old and new in masterful ways, creating a fresh yet timeless experience. The structured, austere exterior gives way to an inviting interior. The palette of subdued greens, sunny yellows, and watery blues draws inspiration from nature. Whether in the upholstery or on the walls, trailing blooms lend a note of softness throughout. The dark teal kitchen receives an injection of light from a thoughtfully-appointed skylight; a dining room with vaulted ceilings and bead board walls add a rustic feel. The wall treatment continues through the main floor to the living room, highlighted by a large and inviting limestone fireplace that gives the relaxed room a note of grandeur. Turquoise subway tiles elevate the laundry room from utilitarian to charming. Flanked by large windows, the home is abound with natural vistas. Antlers, antique framed mirrors and plaid trim accentuates the high ceilings. Hand scraped wood flooring from Schotten & Hansen line the wide corridors and provide the ideal space for lounging.
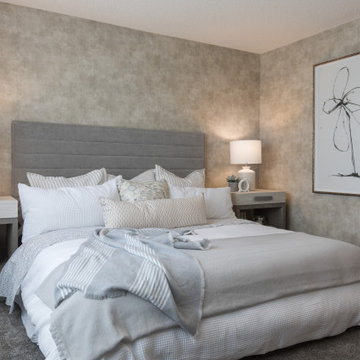
This stunning Douglas showhome set in the Rockland Park Community is a fresh take on modern farmhouse. Ideal for a small family, this home’s cozy main floor features an inviting front patio and moody kitchen with adjoining dining room, perfect for family dinners and intimate dinner parties alike. The upper floor has a spacious master retreat with warm textured wallpaper, a large walk in closet and intricate patterned tile in the ensuite. Rounding out the upper floor, the boys bedroom and office have the same mix of eclectic art, warm woods with leather accents as seen throughout the home. Overall, this showhome is the perfect place to start your family!
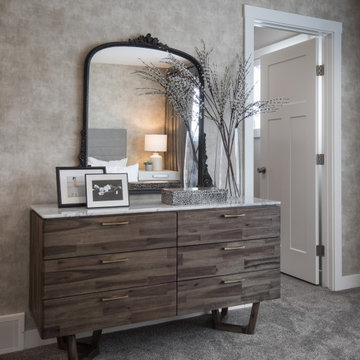
This stunning Douglas showhome set in the Rockland Park Community is a fresh take on modern farmhouse. Ideal for a small family, this home’s cozy main floor features an inviting front patio and moody kitchen with adjoining dining room, perfect for family dinners and intimate dinner parties alike. The upper floor has a spacious master retreat with warm textured wallpaper, a large walk in closet and intricate patterned tile in the ensuite. Rounding out the upper floor, the boys bedroom and office have the same mix of eclectic art, warm woods with leather accents as seen throughout the home. Overall, this showhome is the perfect place to start your family!
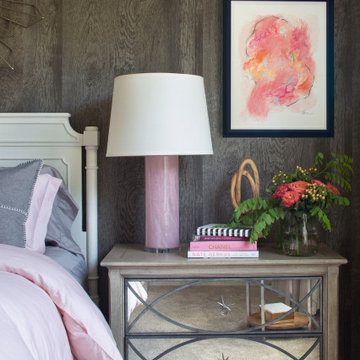
Created for the couple's live-in nanny whose favorite color is pink, we created this rustic meets feminine bedroom. Faux wood vinyl wallpaper adds a rustic backdrop to the room, while soft pink bedding and a white headboard keep the space from looking too heavy. Fun pink glass lamps pop against the dark wall and mirrored bedside chests provide much needed storage in the small room.
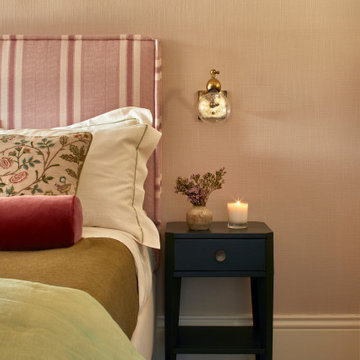
Rustic Guest Bedroom
ロンドンにある中くらいなカントリー風のおしゃれな客用寝室 (ベージュの壁、カーペット敷き、ベージュの床、壁紙)
ロンドンにある中くらいなカントリー風のおしゃれな客用寝室 (ベージュの壁、カーペット敷き、ベージュの床、壁紙)
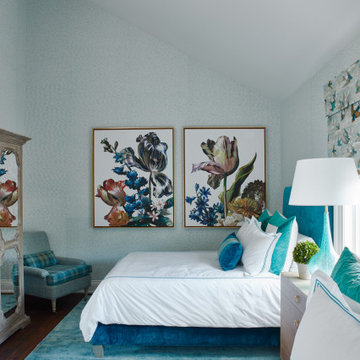
Rustic yet refined, this modern country retreat blends old and new in masterful ways, creating a fresh yet timeless experience. The structured, austere exterior gives way to an inviting interior. The palette of subdued greens, sunny yellows, and watery blues draws inspiration from nature. Whether in the upholstery or on the walls, trailing blooms lend a note of softness throughout. The dark teal kitchen receives an injection of light from a thoughtfully-appointed skylight; a dining room with vaulted ceilings and bead board walls add a rustic feel. The wall treatment continues through the main floor to the living room, highlighted by a large and inviting limestone fireplace that gives the relaxed room a note of grandeur. Turquoise subway tiles elevate the laundry room from utilitarian to charming. Flanked by large windows, the home is abound with natural vistas. Antlers, antique framed mirrors and plaid trim accentuates the high ceilings. Hand scraped wood flooring from Schotten & Hansen line the wide corridors and provide the ideal space for lounging.
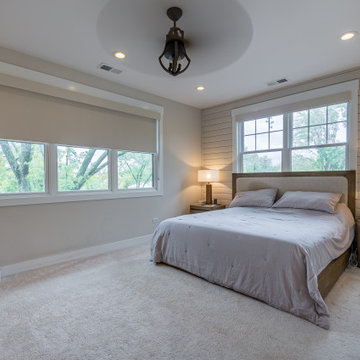
シカゴにある広いカントリー風のおしゃれな主寝室 (ベージュの壁、カーペット敷き、暖炉なし、木材の暖炉まわり、ベージュの床、クロスの天井、壁紙、白い天井)
カントリー風の寝室 (カーペット敷き、セラミックタイルの床、壁紙) の写真
1
