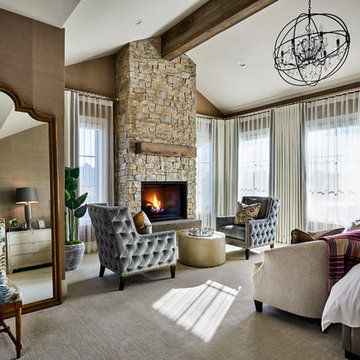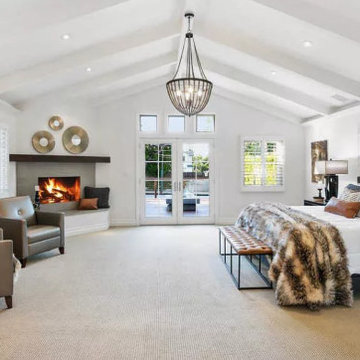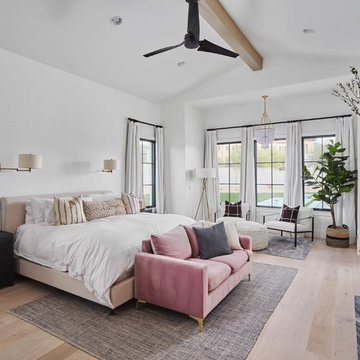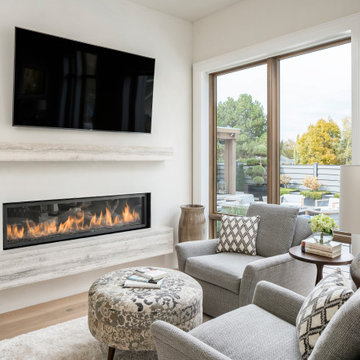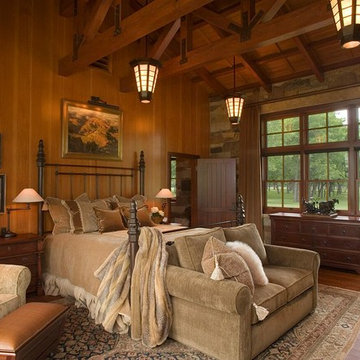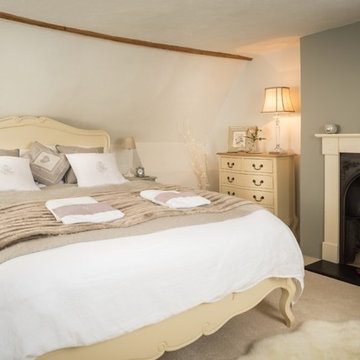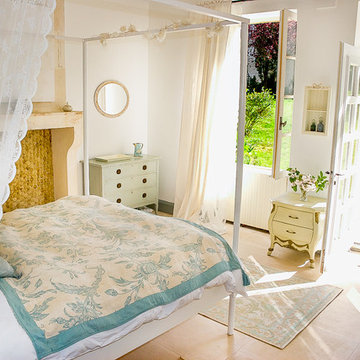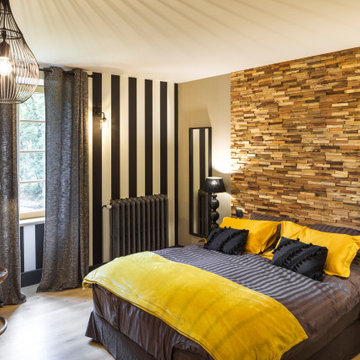カントリー風の寝室 (石材の暖炉まわり、ベージュの床、緑の床) の写真
絞り込み:
資材コスト
並び替え:今日の人気順
写真 1〜20 枚目(全 35 枚)
1/5
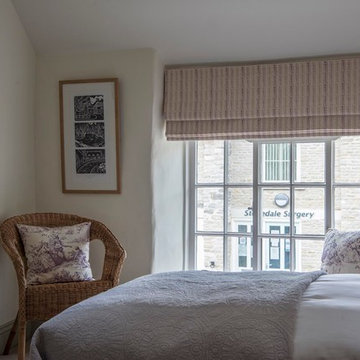
Currently living overseas, the owners of this stunning Grade II Listed stone cottage in the heart of the North York Moors set me the brief of designing the interiors. Renovated to a very high standard by the previous owner and a totally blank canvas, the brief was to create contemporary warm and welcoming interiors in keeping with the building’s history. To be used as a holiday let in the short term, the interiors needed to be high quality and comfortable for guests whilst at the same time, fulfilling the requirements of my clients and their young family to live in upon their return to the UK.
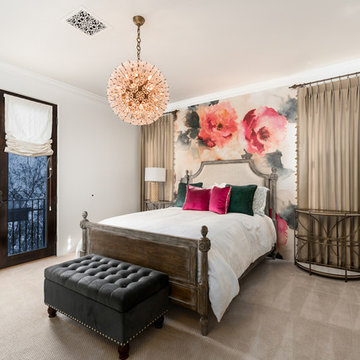
This stunning guest bedroom features custom lighting fixtures and window treatments which we can't get enough of!
フェニックスにある巨大なカントリー風のおしゃれな主寝室 (白い壁、カーペット敷き、標準型暖炉、石材の暖炉まわり、ベージュの床) のレイアウト
フェニックスにある巨大なカントリー風のおしゃれな主寝室 (白い壁、カーペット敷き、標準型暖炉、石材の暖炉まわり、ベージュの床) のレイアウト
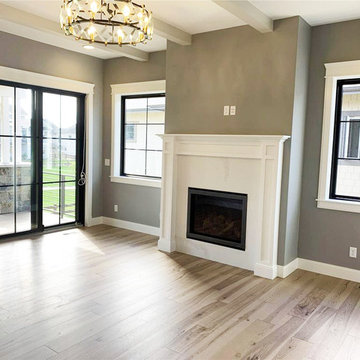
Elegant master bedroom with simple fireplace surrounded with marble and a white painted mantel. Complete with a black and brass chandelier, and light oak hardwood flooring.
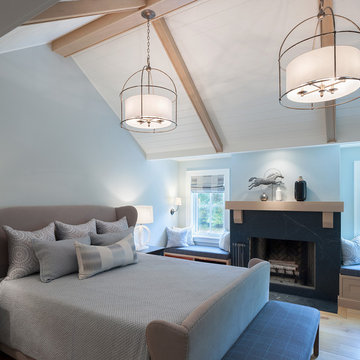
Nestled in the countryside and designed to accommodate a multi-generational family, this custom compound boasts a nearly 5,000 square foot main residence, an infinity pool with luscious landscaping, a guest and pool house as well as a pole barn. The spacious, yet cozy flow of the main residence fits perfectly with the farmhouse style exterior. The gourmet kitchen with separate bakery kitchen offers built-in banquette seating for casual dining and is open to a cozy dining room for more formal meals enjoyed in front of the wood-burning fireplace. Completing the main level is a library, mudroom and living room with rustic accents throughout. The upper level features a grand master suite, a guest bedroom with dressing room, a laundry room as well as a sizable home office. The lower level has a fireside sitting room that opens to the media and exercise rooms by custom-built sliding barn doors. The quaint guest house has a living room, dining room and full kitchen, plus an upper level with two bedrooms and a full bath, as well as a wrap-around porch overlooking the infinity edge pool and picturesque landscaping of the estate.
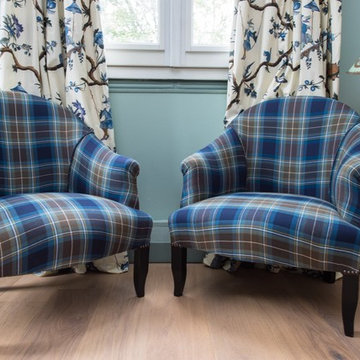
Rénovation & aménagement d'une maison de campagne en normandie
Crédit: Julien Aupetit & Rose Houillon
中くらいなカントリー風のおしゃれな主寝室 (緑の壁、淡色無垢フローリング、標準型暖炉、石材の暖炉まわり、ベージュの床)
中くらいなカントリー風のおしゃれな主寝室 (緑の壁、淡色無垢フローリング、標準型暖炉、石材の暖炉まわり、ベージュの床)
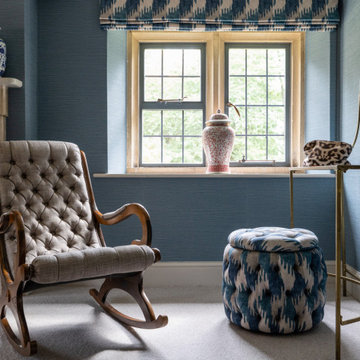
Master bedroom in Cotswold Country House
グロスタシャーにある広いカントリー風のおしゃれな主寝室 (青い壁、カーペット敷き、標準型暖炉、石材の暖炉まわり、ベージュの床、壁紙) のインテリア
グロスタシャーにある広いカントリー風のおしゃれな主寝室 (青い壁、カーペット敷き、標準型暖炉、石材の暖炉まわり、ベージュの床、壁紙) のインテリア
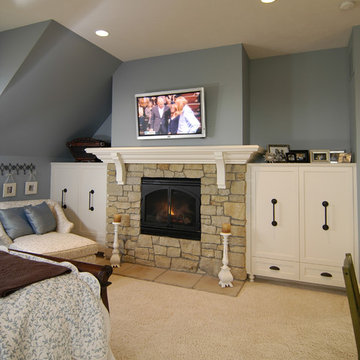
American farmhouse meets English cottage style in this welcoming design featuring a large living room, kitchen and spacious landing-level master suite with handy walk-in closet. Five other bedrooms, 4 1/2 baths, a screen porch, home office and a lower-level sports court make Alcott the perfect family home.
Photography: David Bixel
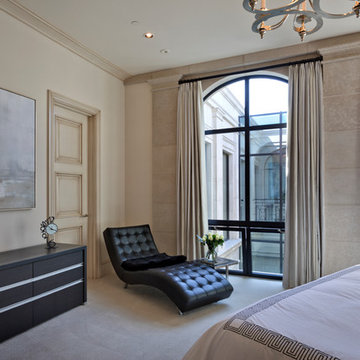
オレンジカウンティにある広いカントリー風のおしゃれな主寝室 (ベージュの壁、カーペット敷き、標準型暖炉、石材の暖炉まわり、ベージュの床) のレイアウト
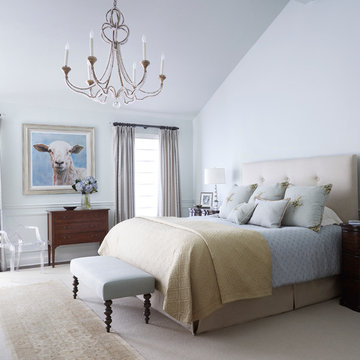
Werner Straube
シカゴにある広いカントリー風のおしゃれな主寝室 (白い壁、カーペット敷き、ベージュの床、標準型暖炉、石材の暖炉まわり) のレイアウト
シカゴにある広いカントリー風のおしゃれな主寝室 (白い壁、カーペット敷き、ベージュの床、標準型暖炉、石材の暖炉まわり) のレイアウト
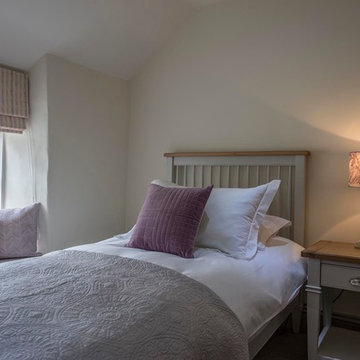
Currently living overseas, the owners of this stunning Grade II Listed stone cottage in the heart of the North York Moors set me the brief of designing the interiors. Renovated to a very high standard by the previous owner and a totally blank canvas, the brief was to create contemporary warm and welcoming interiors in keeping with the building’s history. To be used as a holiday let in the short term, the interiors needed to be high quality and comfortable for guests whilst at the same time, fulfilling the requirements of my clients and their young family to live in upon their return to the UK.
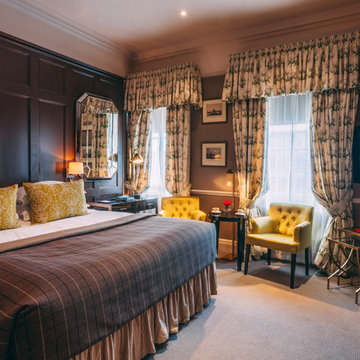
Renovated bedroom interior, retaining period features and adding contemporary furniture and styling.
ロンドンにある中くらいなカントリー風のおしゃれな客用寝室 (茶色い壁、カーペット敷き、標準型暖炉、石材の暖炉まわり、ベージュの床) のレイアウト
ロンドンにある中くらいなカントリー風のおしゃれな客用寝室 (茶色い壁、カーペット敷き、標準型暖炉、石材の暖炉まわり、ベージュの床) のレイアウト
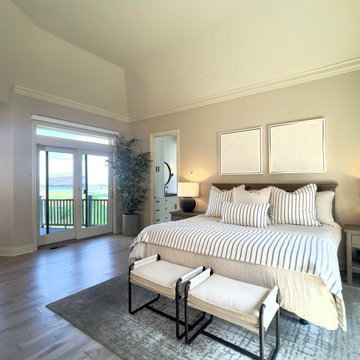
New flooring, paint, furnishings.
他の地域にある広いカントリー風のおしゃれな主寝室 (ベージュの壁、淡色無垢フローリング、コーナー設置型暖炉、石材の暖炉まわり、ベージュの床、三角天井) のインテリア
他の地域にある広いカントリー風のおしゃれな主寝室 (ベージュの壁、淡色無垢フローリング、コーナー設置型暖炉、石材の暖炉まわり、ベージュの床、三角天井) のインテリア
カントリー風の寝室 (石材の暖炉まわり、ベージュの床、緑の床) の写真
1
