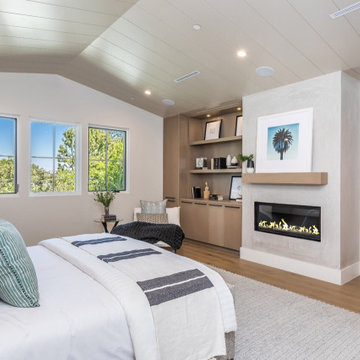カントリー風の寝室 (横長型暖炉、ベージュの壁) の写真
絞り込み:
資材コスト
並び替え:今日の人気順
写真 1〜5 枚目(全 5 枚)
1/4
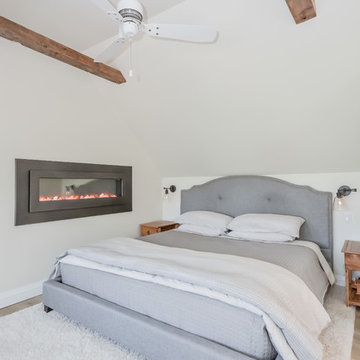
An electric fireplace is just the ticket for ambiance and the right amount of auxiliary heat for 200 sq. ft.
他の地域にあるカントリー風のおしゃれなロフト寝室 (ベージュの壁、セラミックタイルの床、横長型暖炉、グレーの床) のレイアウト
他の地域にあるカントリー風のおしゃれなロフト寝室 (ベージュの壁、セラミックタイルの床、横長型暖炉、グレーの床) のレイアウト
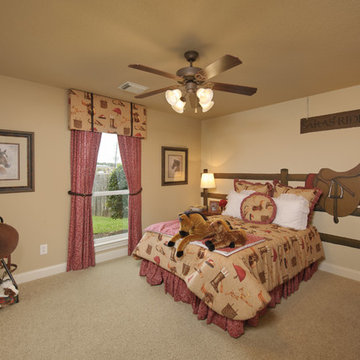
With 2,669 square feet of living space on the first floor, The Fredericksburg Bonus offers 3 bedrooms and 2 full and 2 half bathrooms for the growing family. The Fredericksburg Bonus also features a centerpiece kitchen, large family room and luxurious master suite. An upstairs bonus space adds up to 1,046 square feet.
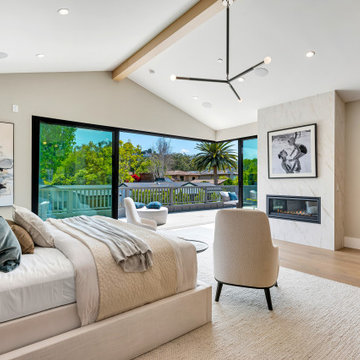
ロサンゼルスにあるカントリー風のおしゃれな主寝室 (ベージュの壁、淡色無垢フローリング、横長型暖炉、石材の暖炉まわり、茶色い床、表し梁、壁紙) のインテリア
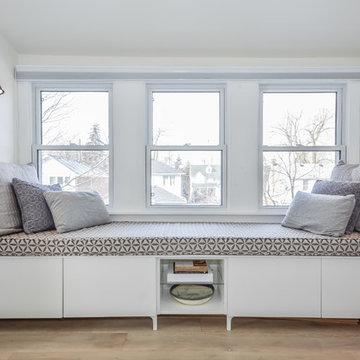
An electric fireplace is just the ticket for ambiance and the right amount of auxiliary heat for 200 sq. ft.
他の地域にあるカントリー風のおしゃれなロフト寝室 (ベージュの壁、セラミックタイルの床、横長型暖炉、グレーの床)
他の地域にあるカントリー風のおしゃれなロフト寝室 (ベージュの壁、セラミックタイルの床、横長型暖炉、グレーの床)
カントリー風の寝室 (横長型暖炉、ベージュの壁) の写真
1
