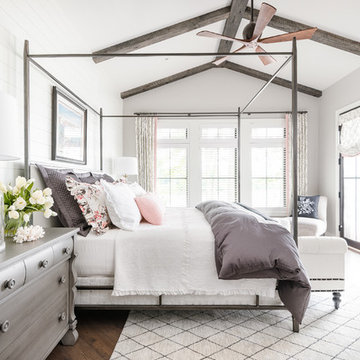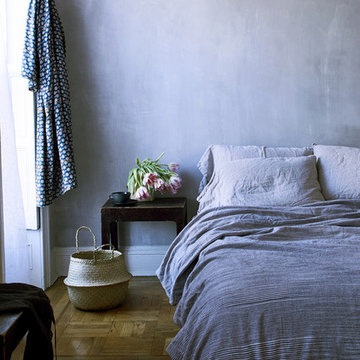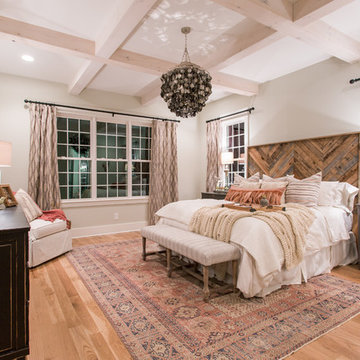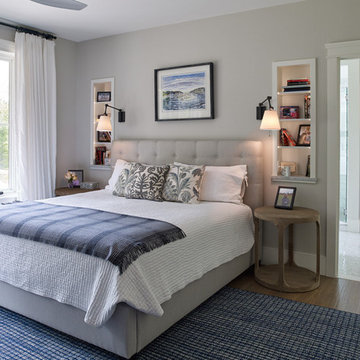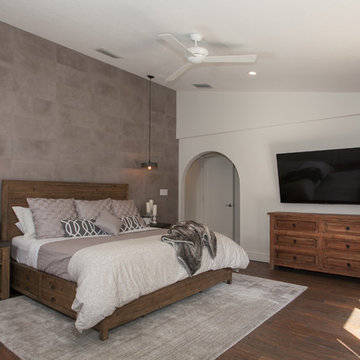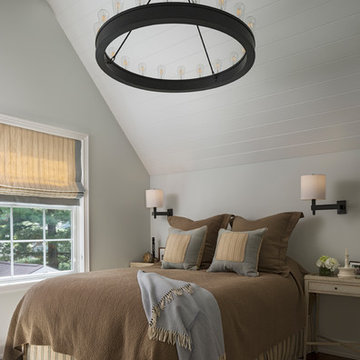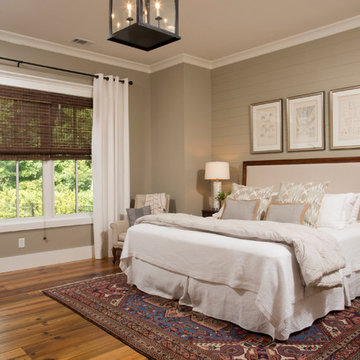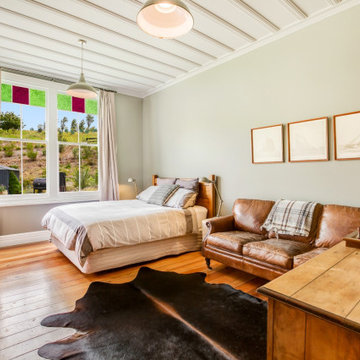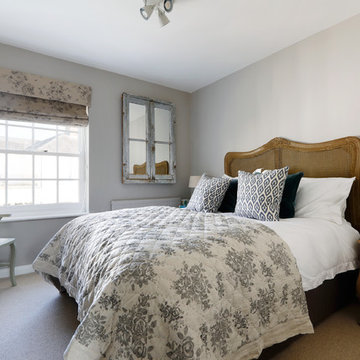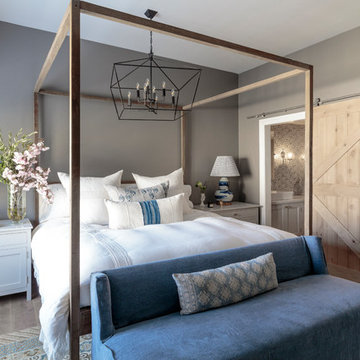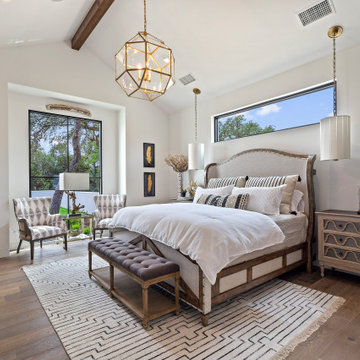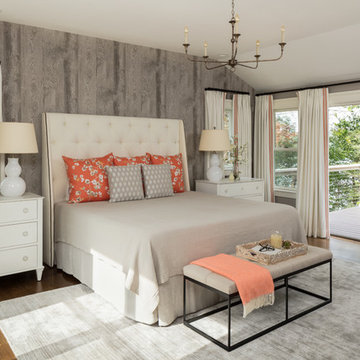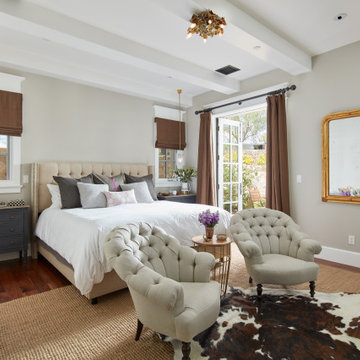カントリー風の寝室 (グレーとブラウン、グレーの壁、緑の壁) の写真
絞り込み:
資材コスト
並び替え:今日の人気順
写真 1〜20 枚目(全 103 枚)
1/5
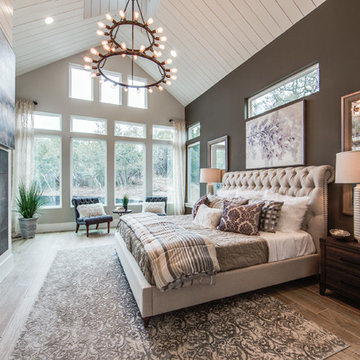
Shoot2sell
ダラスにある広いカントリー風のおしゃれな主寝室 (グレーの壁、磁器タイルの床、標準型暖炉、タイルの暖炉まわり、茶色い床、グレーとブラウン) のレイアウト
ダラスにある広いカントリー風のおしゃれな主寝室 (グレーの壁、磁器タイルの床、標準型暖炉、タイルの暖炉まわり、茶色い床、グレーとブラウン) のレイアウト
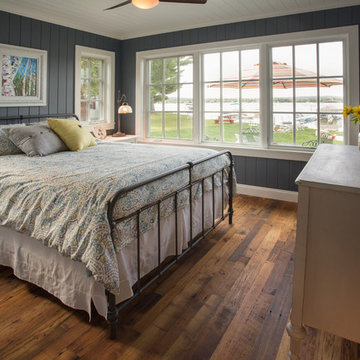
As written in Northern Home & Cottage by Elizabeth Edwards
In general, Bryan and Connie Rellinger loved the charm of the old cottage they purchased on a Crooked Lake peninsula, north of Petoskey. Specifically, however, the presence of a live-well in the kitchen (a huge cement basin with running water for keeping fish alive was right in the kitchen entryway, seriously), rickety staircase and green shag carpet, not so much. An extreme renovation was the only solution. The downside? The rebuild would have to fit into the smallish nonconforming footprint. The upside? That footprint was built when folks could place a building close enough to the water to feel like they could dive in from the house. Ahhh...
Stephanie Baldwin of Edgewater Design helped the Rellingers come up with a timeless cottage design that breathes efficiency into every nook and cranny. It also expresses the synergy of Bryan, Connie and Stephanie, who emailed each other links to products they liked throughout the building process. That teamwork resulted in an interior that sports a young take on classic cottage. Highlights include a brass sink and light fixtures, coffered ceilings with wide beadboard planks, leathered granite kitchen counters and a way-cool floor made of American chestnut planks from an old barn.
Thanks to an abundant use of windows that deliver a grand view of Crooked Lake, the home feels airy and much larger than it is. Bryan and Connie also love how well the layout functions for their family - especially when they are entertaining. The kids' bedrooms are off a large landing at the top of the stairs - roomy enough to double as an entertainment room. When the adults are enjoying cocktail hour or a dinner party downstairs, they can pull a sliding door across the kitchen/great room area to seal it off from the kids' ruckus upstairs (or vice versa!).
From its gray-shingled dormers to its sweet white window boxes, this charmer on Crooked Lake is packed with ideas!
- Jacqueline Southby Photography
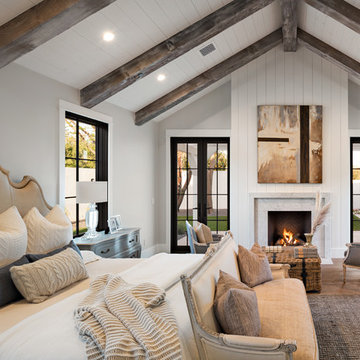
フェニックスにあるカントリー風のおしゃれな寝室 (グレーの壁、無垢フローリング、標準型暖炉、石材の暖炉まわり、茶色い床、照明、グレーとブラウン) のレイアウト
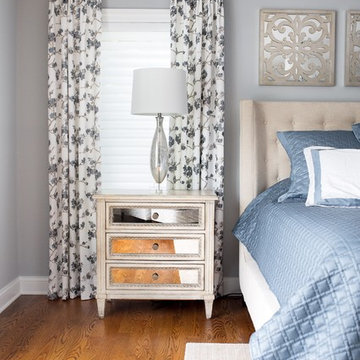
ダラスにある中くらいなカントリー風のおしゃれな主寝室 (標準型暖炉、石材の暖炉まわり、茶色い床、グレーの壁、無垢フローリング、グレーとブラウン)
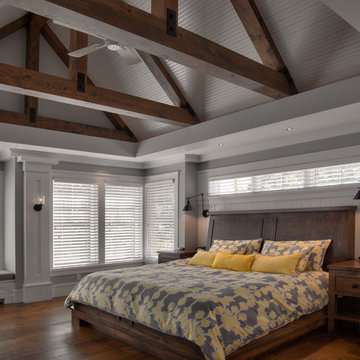
Saari & Forrai
ミネアポリスにある巨大なカントリー風のおしゃれな主寝室 (グレーの壁、濃色無垢フローリング、暖炉なし、茶色い床、グレーとブラウン) のインテリア
ミネアポリスにある巨大なカントリー風のおしゃれな主寝室 (グレーの壁、濃色無垢フローリング、暖炉なし、茶色い床、グレーとブラウン) のインテリア
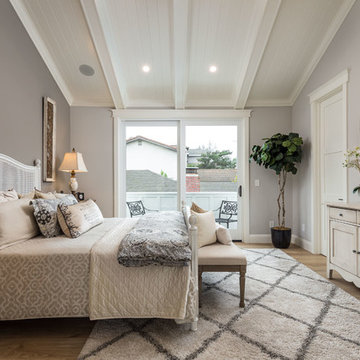
2019--Brand new construction of a 2,500 square foot house with 4 bedrooms and 3-1/2 baths located in Menlo Park, Ca. This home was designed by Arch Studio, Inc., David Eichler Photography
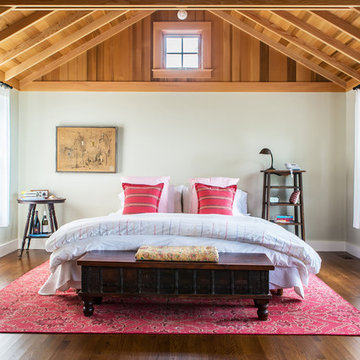
Master Bedroom
ボストンにある広いカントリー風のおしゃれな主寝室 (グレーの壁、濃色無垢フローリング、茶色い床、グレーとブラウン) のインテリア
ボストンにある広いカントリー風のおしゃれな主寝室 (グレーの壁、濃色無垢フローリング、茶色い床、グレーとブラウン) のインテリア
カントリー風の寝室 (グレーとブラウン、グレーの壁、緑の壁) の写真
1
