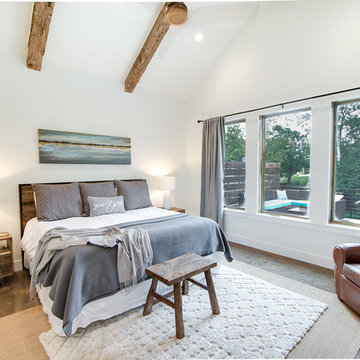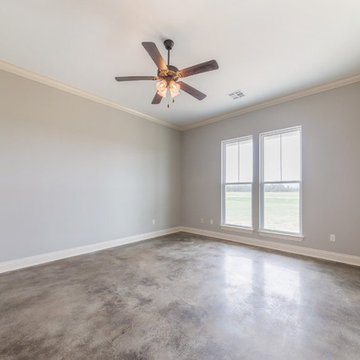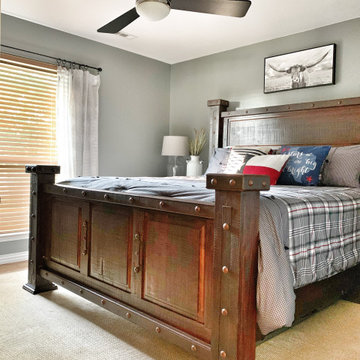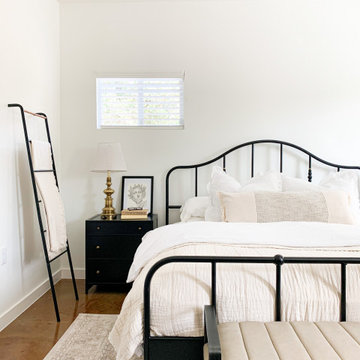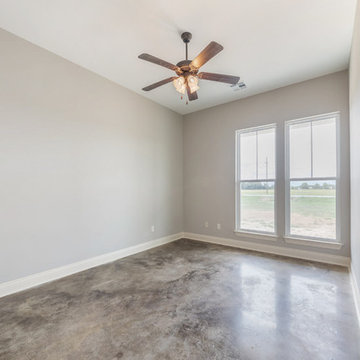白いカントリー風の寝室 (コンクリートの床、大理石の床、茶色い床) の写真
絞り込み:
資材コスト
並び替え:今日の人気順
写真 1〜9 枚目(全 9 枚)
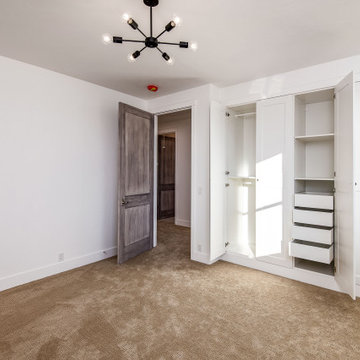
Custom Built home designed to fit on an undesirable lot provided a great opportunity to think outside of the box with creating a large open concept living space with a kitchen, dining room, living room, and sitting area. This space has extra high ceilings with concrete radiant heat flooring and custom IKEA cabinetry throughout. The master suite sits tucked away on one side of the house while the other bedrooms are upstairs with a large flex space, great for a kids play area!
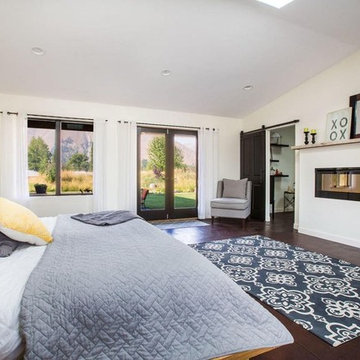
Expansive white master bedroom with ribbon fireplace and stained concrete floors.
他の地域にある広いカントリー風のおしゃれな主寝室 (白い壁、コンクリートの床、横長型暖炉、茶色い床、三角天井) のインテリア
他の地域にある広いカントリー風のおしゃれな主寝室 (白い壁、コンクリートの床、横長型暖炉、茶色い床、三角天井) のインテリア
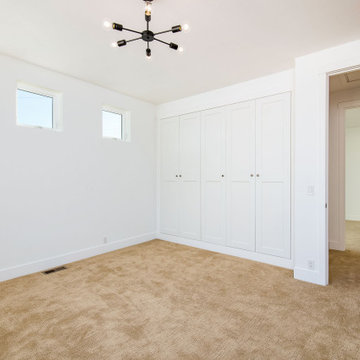
Custom Built home designed to fit on an undesirable lot provided a great opportunity to think outside of the box with creating a large open concept living space with a kitchen, dining room, living room, and sitting area. This space has extra high ceilings with concrete radiant heat flooring and custom IKEA cabinetry throughout. The master suite sits tucked away on one side of the house while the other bedrooms are upstairs with a large flex space, great for a kids play area!
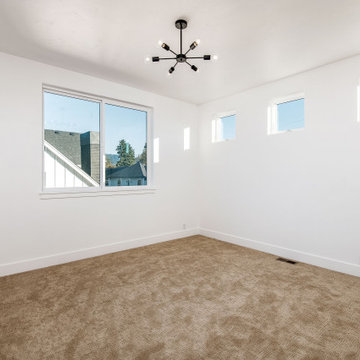
Custom Built home designed to fit on an undesirable lot provided a great opportunity to think outside of the box with creating a large open concept living space with a kitchen, dining room, living room, and sitting area. This space has extra high ceilings with concrete radiant heat flooring and custom IKEA cabinetry throughout. The master suite sits tucked away on one side of the house while the other bedrooms are upstairs with a large flex space, great for a kids play area!
白いカントリー風の寝室 (コンクリートの床、大理石の床、茶色い床) の写真
1
