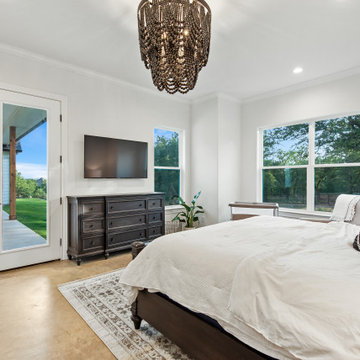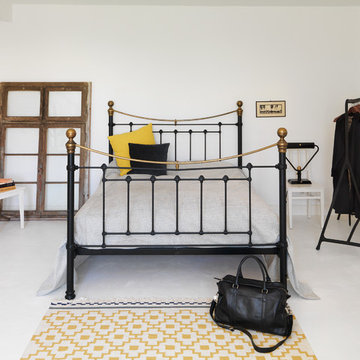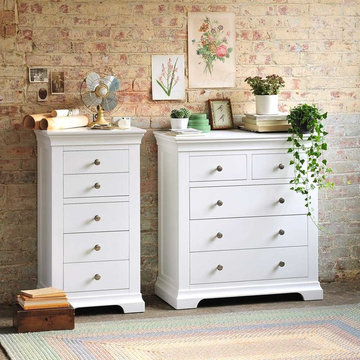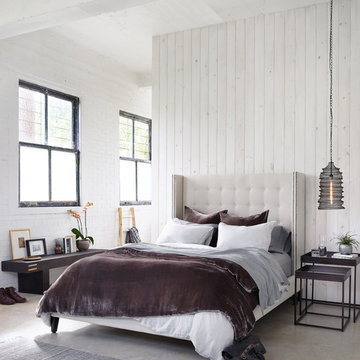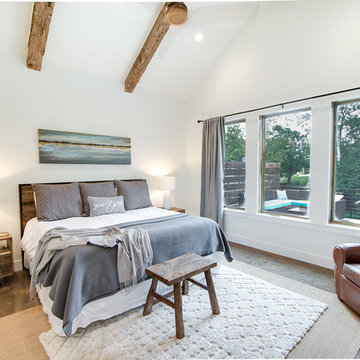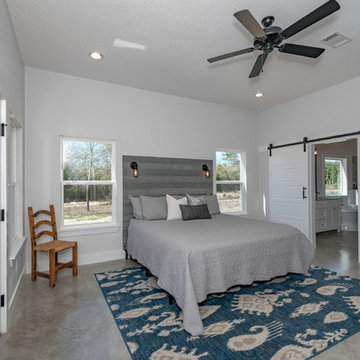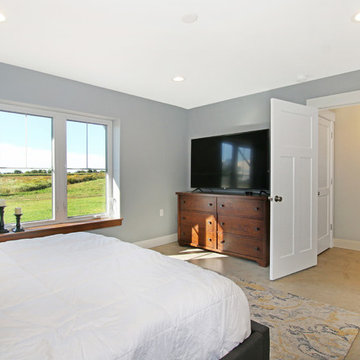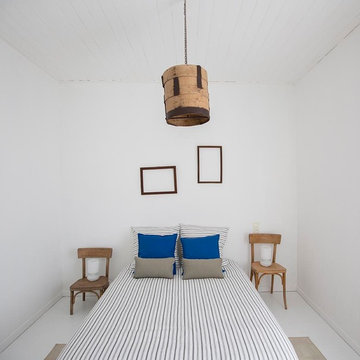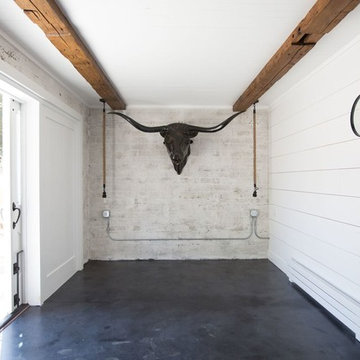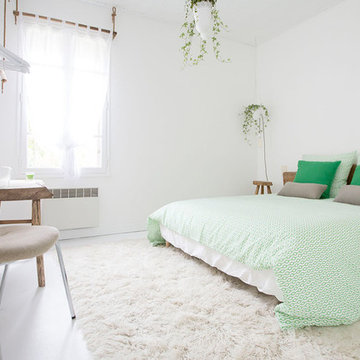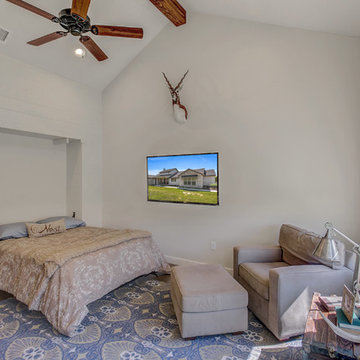白いカントリー風の寝室 (コンクリートの床、コルクフローリング) の写真
絞り込み:
資材コスト
並び替え:今日の人気順
写真 1〜20 枚目(全 39 枚)
1/5
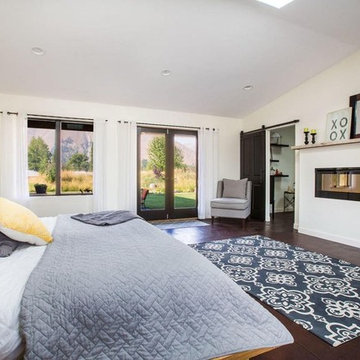
Expansive white master bedroom with ribbon fireplace and stained concrete floors.
他の地域にある広いカントリー風のおしゃれな主寝室 (白い壁、コンクリートの床、横長型暖炉、茶色い床、三角天井) のインテリア
他の地域にある広いカントリー風のおしゃれな主寝室 (白い壁、コンクリートの床、横長型暖炉、茶色い床、三角天井) のインテリア
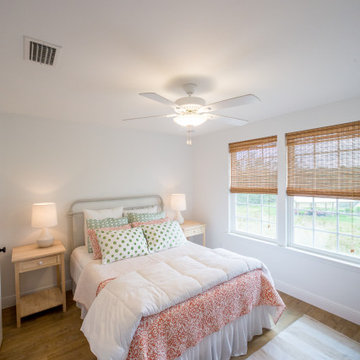
Custom bedroom with natural lighting.
中くらいなカントリー風のおしゃれな客用寝室 (白い壁、コルクフローリング、暖炉なし、茶色い床)
中くらいなカントリー風のおしゃれな客用寝室 (白い壁、コルクフローリング、暖炉なし、茶色い床)
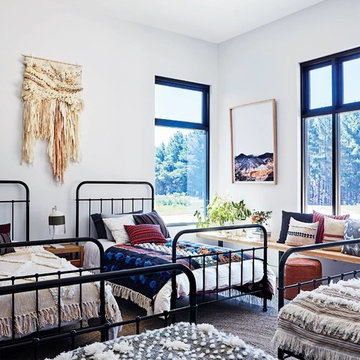
Inside Out Magazine May 2017 Issue, Anson Smart Photography
他の地域にある広いカントリー風のおしゃれな客用寝室 (白い壁、コンクリートの床、暖炉なし、グレーの床) のレイアウト
他の地域にある広いカントリー風のおしゃれな客用寝室 (白い壁、コンクリートの床、暖炉なし、グレーの床) のレイアウト

The Sonoma Farmhaus project was designed for a cycling enthusiast with a globally demanding professional career, who wanted to create a place that could serve as both a retreat of solitude and a hub for gathering with friends and family. Located within the town of Graton, California, the site was chosen not only to be close to a small town and its community, but also to be within cycling distance to the picturesque, coastal Sonoma County landscape.
Taking the traditional forms of farmhouse, and their notions of sustenance and community, as inspiration, the project comprises an assemblage of two forms - a Main House and a Guest House with Bike Barn - joined in the middle by a central outdoor gathering space anchored by a fireplace. The vision was to create something consciously restrained and one with the ground on which it stands. Simplicity, clear detailing, and an innate understanding of how things go together were all central themes behind the design. Solid walls of rammed earth blocks, fabricated from soils excavated from the site, bookend each of the structures.
According to the owner, the use of simple, yet rich materials and textures...“provides a humanness I’ve not known or felt in any living venue I’ve stayed, Farmhaus is an icon of sustenance for me".
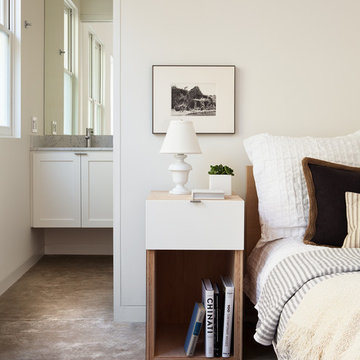
Michelle Wilson Photography
サンフランシスコにある中くらいなカントリー風のおしゃれな客用寝室 (白い壁、コンクリートの床、暖炉なし、グレーの床)
サンフランシスコにある中くらいなカントリー風のおしゃれな客用寝室 (白い壁、コンクリートの床、暖炉なし、グレーの床)
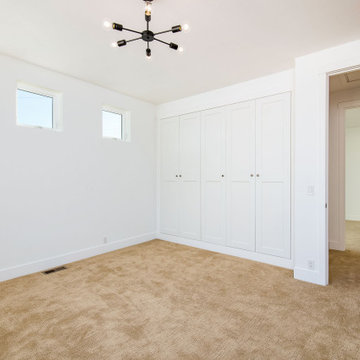
Custom Built home designed to fit on an undesirable lot provided a great opportunity to think outside of the box with creating a large open concept living space with a kitchen, dining room, living room, and sitting area. This space has extra high ceilings with concrete radiant heat flooring and custom IKEA cabinetry throughout. The master suite sits tucked away on one side of the house while the other bedrooms are upstairs with a large flex space, great for a kids play area!
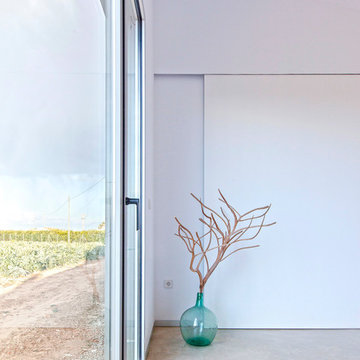
La construcción tradicional ofrece ventajas como el espesor de los muros y el buen aprovechamiento de las orientaciones, pero su organización responde a unos modos de vida ya superados.
En esta casa, realizada sobre una antigua construcción rural, superamos la estructura funcional impuesta, los huecos pequeños y los espacios jerarquizados y hacemos del antiguo edificio el “cascarón” de una forma contemporánea de entender la familia y la vida en el campo.
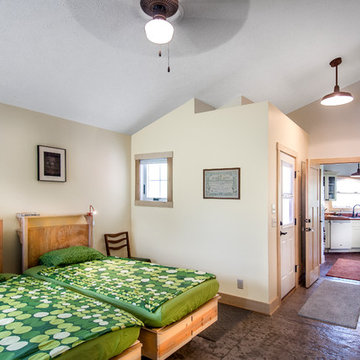
Architect: Michelle Penn, AIA
Notice the storage under the beds! My client modified an IKEA bed. They added storage at the head of the bed and it has storage underneath. The IKEA bedding line of Smorboll just adds a pop of color! The yellow wall paint is Benjamin Moore Pale Daffodil 2017-60.
Photo Credit: Jackson Studios
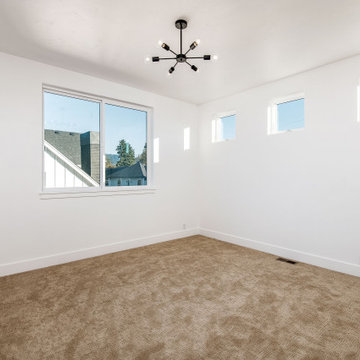
Custom Built home designed to fit on an undesirable lot provided a great opportunity to think outside of the box with creating a large open concept living space with a kitchen, dining room, living room, and sitting area. This space has extra high ceilings with concrete radiant heat flooring and custom IKEA cabinetry throughout. The master suite sits tucked away on one side of the house while the other bedrooms are upstairs with a large flex space, great for a kids play area!
白いカントリー風の寝室 (コンクリートの床、コルクフローリング) の写真
1
