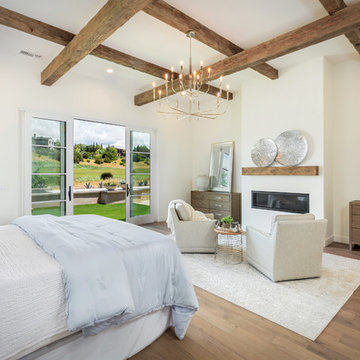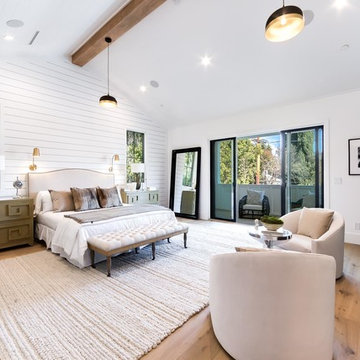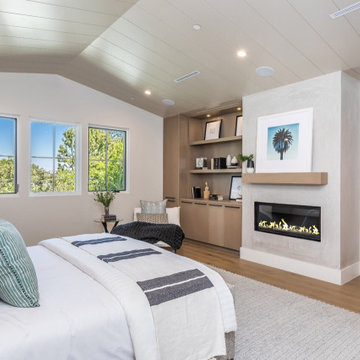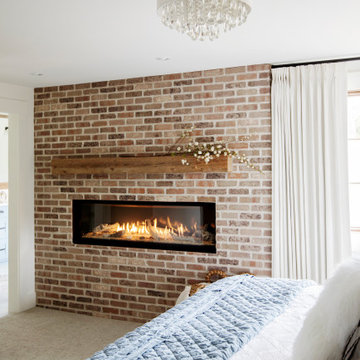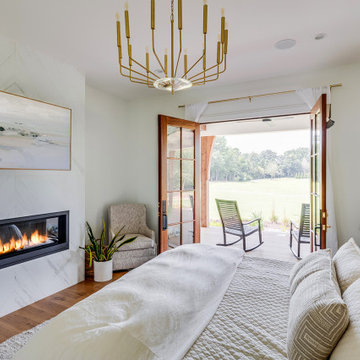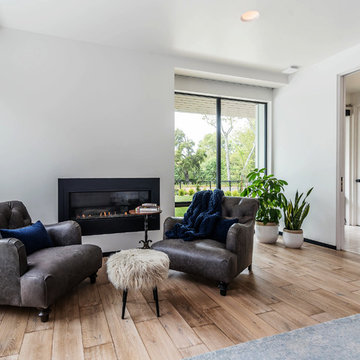白いカントリー風の寝室 (横長型暖炉) の写真
絞り込み:
資材コスト
並び替え:今日の人気順
写真 1〜17 枚目(全 17 枚)
1/4
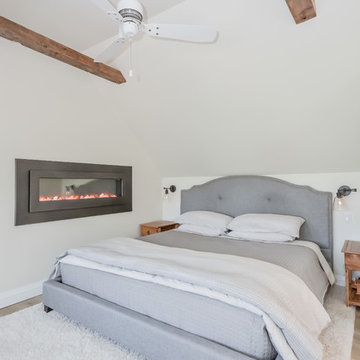
An electric fireplace is just the ticket for ambiance and the right amount of auxiliary heat for 200 sq. ft.
他の地域にあるカントリー風のおしゃれなロフト寝室 (ベージュの壁、セラミックタイルの床、横長型暖炉、グレーの床) のレイアウト
他の地域にあるカントリー風のおしゃれなロフト寝室 (ベージュの壁、セラミックタイルの床、横長型暖炉、グレーの床) のレイアウト
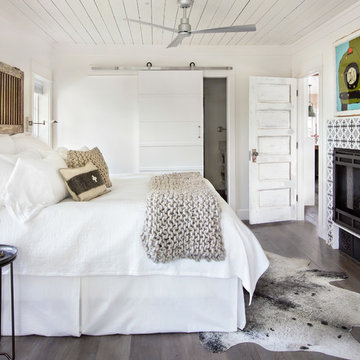
Gibeon Photography
他の地域にあるカントリー風のおしゃれな寝室 (白い壁、濃色無垢フローリング、タイルの暖炉まわり、横長型暖炉、茶色い床) のインテリア
他の地域にあるカントリー風のおしゃれな寝室 (白い壁、濃色無垢フローリング、タイルの暖炉まわり、横長型暖炉、茶色い床) のインテリア
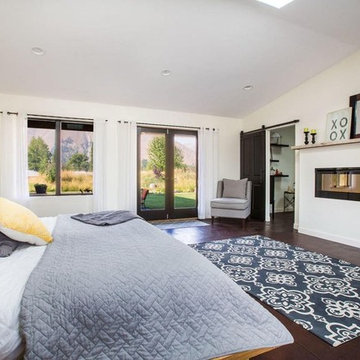
Expansive white master bedroom with ribbon fireplace and stained concrete floors.
他の地域にある広いカントリー風のおしゃれな主寝室 (白い壁、コンクリートの床、横長型暖炉、茶色い床、三角天井) のインテリア
他の地域にある広いカントリー風のおしゃれな主寝室 (白い壁、コンクリートの床、横長型暖炉、茶色い床、三角天井) のインテリア
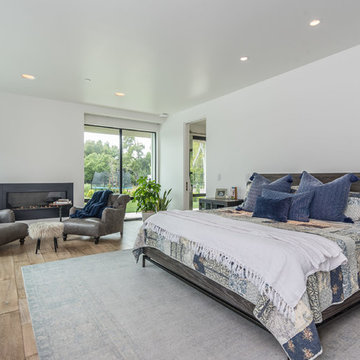
サンルイスオビスポにある広いカントリー風のおしゃれな主寝室 (白い壁、無垢フローリング、横長型暖炉、金属の暖炉まわり、茶色い床) のインテリア
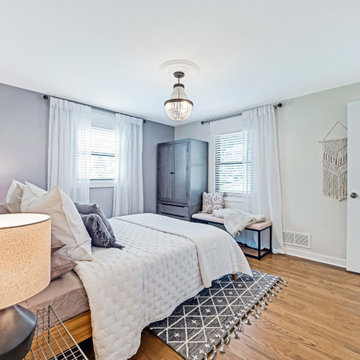
This was the Master Bedroom design, DTSH Interiors selected the bedding as well as the window treatments design.
DTSH Interiors selected the furniture and arrangement, as well as the window treatments.
DTSH Interiors formulated a plan for six rooms; the living room, dining room, master bedroom, two children's bedrooms and ground floor game room, with the inclusion of the complete fireplace re-design.
The interior also received major upgrades during the whole-house renovation. All of the walls and ceilings were resurfaced, the windows, doors and all interior trim was re-done.
The end result was a giant leap forward for this family; in design, style and functionality. The home felt completely new and refreshed, and once fully furnished, all elements of the renovation came together seamlessly and seemed to make all of the renovations shine.
During the "big reveal" moment, the day the family finally returned home for their summer away, it was difficult for me to decide who was more excited, the adults or the kids!
The home owners kept saying, with a look of delighted disbelief "I can't believe this is our house!"
As a designer, I absolutely loved this project, because it shows the potential of an average, older Pittsburgh area home, and how it can become a well designed and updated space.
It was rewarding to be part of a project which resulted in creating an elegant and serene living space the family loves coming home to everyday, while the exterior of the home became a standout gem in the neighborhood.
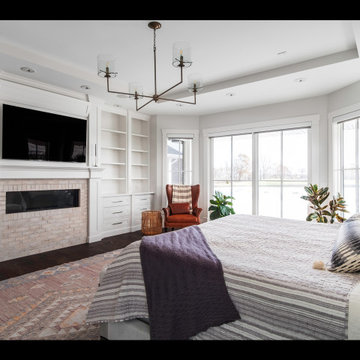
Master Bedroom
他の地域にある広いカントリー風のおしゃれな主寝室 (白い壁、濃色無垢フローリング、横長型暖炉、レンガの暖炉まわり) のインテリア
他の地域にある広いカントリー風のおしゃれな主寝室 (白い壁、濃色無垢フローリング、横長型暖炉、レンガの暖炉まわり) のインテリア
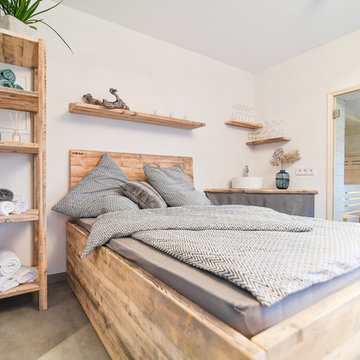
Aus ungenutztem Raum, Träume schaffen!
Gemeinsam mit dem Kunden ist wieder etwas unbeschreiblich Tolles entstanden.
Zwischen Sauna und Badezimmer, das Bett als Mittelpunkt eines Ruheraums und eine Schiebetür zum Bad.
Ihr seid gefragt; zusammen mit Euch bilden wir ein Team und setzen Eure Ideen in die Tat um.
Wir sind gespannt und freuen uns auf neue Ideen und Projekte.
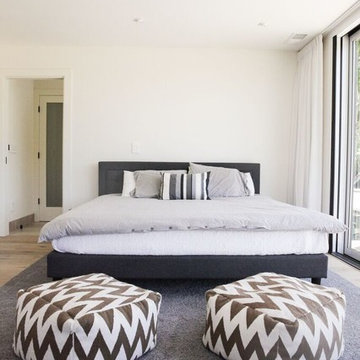
サンフランシスコにある広いカントリー風のおしゃれな主寝室 (白い壁、淡色無垢フローリング、横長型暖炉、白い床)
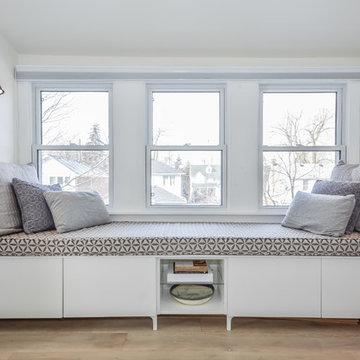
An electric fireplace is just the ticket for ambiance and the right amount of auxiliary heat for 200 sq. ft.
他の地域にあるカントリー風のおしゃれなロフト寝室 (ベージュの壁、セラミックタイルの床、横長型暖炉、グレーの床)
他の地域にあるカントリー風のおしゃれなロフト寝室 (ベージュの壁、セラミックタイルの床、横長型暖炉、グレーの床)
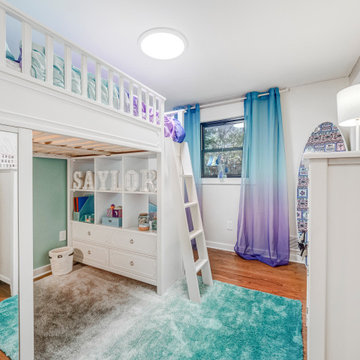
This was one of the childs rooms. The little girl really wanted a loft bed!
DTSH Interiors selected the furniture and arrangement, as well as the window treatments.
DTSH Interiors formulated a plan for six rooms; the living room, dining room, master bedroom, two children's bedrooms and ground floor game room, with the inclusion of the complete fireplace re-design.
The interior also received major upgrades during the whole-house renovation. All of the walls and ceilings were resurfaced, the windows, doors and all interior trim was re-done.
The end result was a giant leap forward for this family; in design, style and functionality. The home felt completely new and refreshed, and once fully furnished, all elements of the renovation came together seamlessly and seemed to make all of the renovations shine.
During the "big reveal" moment, the day the family finally returned home for their summer away, it was difficult for me to decide who was more excited, the adults or the kids!
The home owners kept saying, with a look of delighted disbelief "I can't believe this is our house!"
As a designer, I absolutely loved this project, because it shows the potential of an average, older Pittsburgh area home, and how it can become a well designed and updated space.
It was rewarding to be part of a project which resulted in creating an elegant and serene living space the family loves coming home to everyday, while the exterior of the home became a standout gem in the neighborhood.
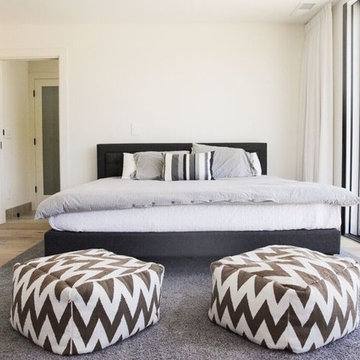
サンフランシスコにある広いカントリー風のおしゃれな主寝室 (白い壁、淡色無垢フローリング、横長型暖炉、白い床)
白いカントリー風の寝室 (横長型暖炉) の写真
1
