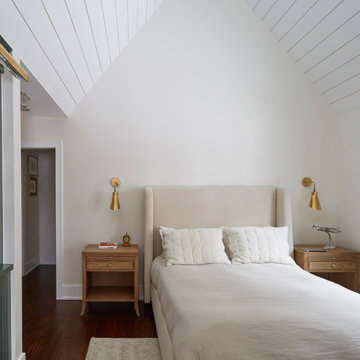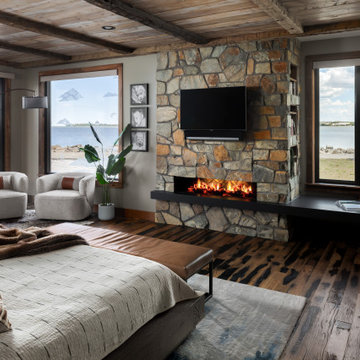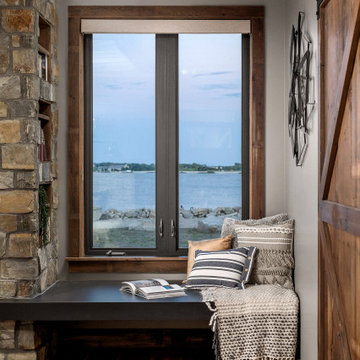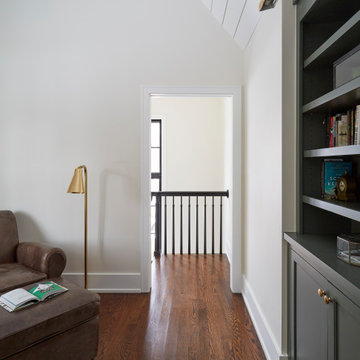中くらいなカントリー風の寝室 (塗装板張りの天井、茶色い床) の写真
絞り込み:
資材コスト
並び替え:今日の人気順
写真 1〜18 枚目(全 18 枚)
1/5
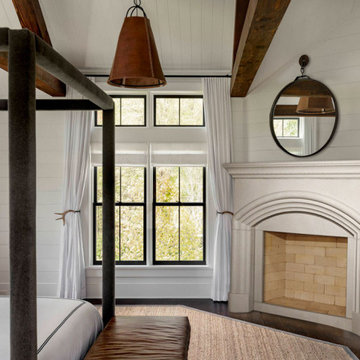
The Yorkshire- DIY Cast Stone Fireplace Mantel
Builders, interior designers, masons, architects, and homeowners are looking for ways to beautify homes in their spare time as a hobby or to save on cost. DeVinci Cast Stone has met DIY-ers halfway by designing and manufacturing cast stone mantels with superior aesthetics, that can be easily installed at home with minimal experience, and at an affordable cost!
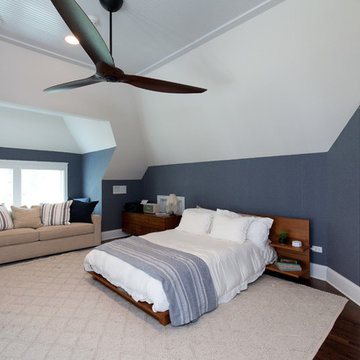
Awesome loft bedroom with white beadboard ceilings and gorgeous hardwood floors trimmed in white.
Photos: Jody Kmetz
シカゴにある中くらいなカントリー風のおしゃれなロフト寝室 (濃色無垢フローリング、茶色い床、青い壁、塗装板張りの天井、壁紙) のレイアウト
シカゴにある中くらいなカントリー風のおしゃれなロフト寝室 (濃色無垢フローリング、茶色い床、青い壁、塗装板張りの天井、壁紙) のレイアウト
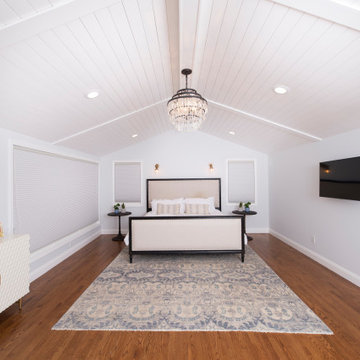
Bloomfield Hills Addition Master Bedroom Remodel
デトロイトにある中くらいなカントリー風のおしゃれな主寝室 (白い壁、無垢フローリング、茶色い床、塗装板張りの天井)
デトロイトにある中くらいなカントリー風のおしゃれな主寝室 (白い壁、無垢フローリング、茶色い床、塗装板張りの天井)
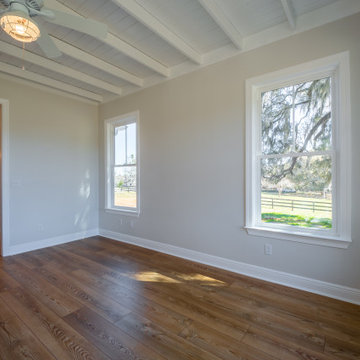
A custom bedroom with luxury vinyl flooring and single hung windows.
中くらいなカントリー風のおしゃれな主寝室 (グレーの壁、クッションフロア、茶色い床、塗装板張りの天井) のインテリア
中くらいなカントリー風のおしゃれな主寝室 (グレーの壁、クッションフロア、茶色い床、塗装板張りの天井) のインテリア
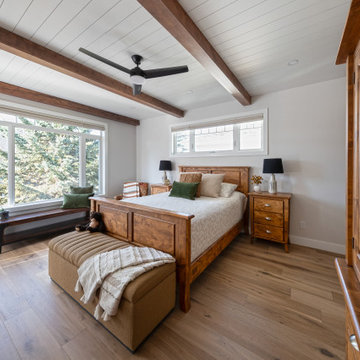
This is our very first Four Elements remodel show home! We started with a basic spec-level early 2000s walk-out bungalow, and transformed the interior into a beautiful modern farmhouse style living space with many custom features. The floor plan was also altered in a few key areas to improve livability and create more of an open-concept feel. Check out the shiplap ceilings with Douglas fir faux beams in the kitchen, dining room, and master bedroom. And a new coffered ceiling in the front entry contrasts beautifully with the custom wood shelving above the double-sided fireplace. Highlights in the lower level include a unique under-stairs custom wine & whiskey bar and a new home gym with a glass wall view into the main recreation area.
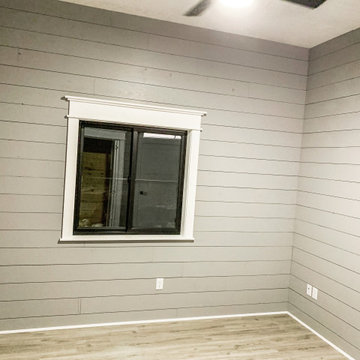
ミネアポリスにある中くらいなカントリー風のおしゃれな客用寝室 (グレーの壁、ラミネートの床、茶色い床、塗装板張りの天井、塗装板張りの壁) のレイアウト
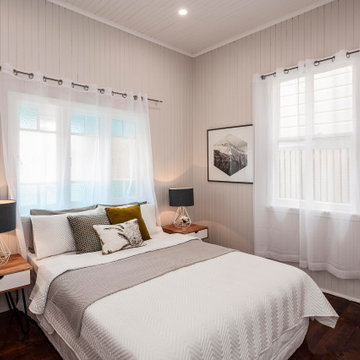
ブリスベンにある中くらいなカントリー風のおしゃれな寝室 (グレーの壁、濃色無垢フローリング、暖炉なし、茶色い床、塗装板張りの天井、パネル壁、塗装板張りの壁) のレイアウト
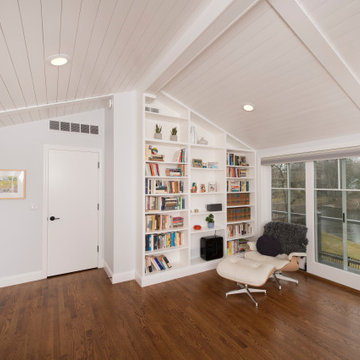
Bloomfield Hills Addition Master Bedroom Remodel
デトロイトにある中くらいなカントリー風のおしゃれな主寝室 (白い壁、無垢フローリング、茶色い床、塗装板張りの天井) のインテリア
デトロイトにある中くらいなカントリー風のおしゃれな主寝室 (白い壁、無垢フローリング、茶色い床、塗装板張りの天井) のインテリア
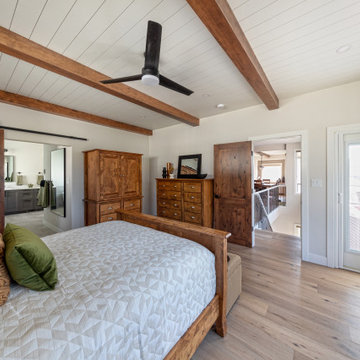
This is our very first Four Elements remodel show home! We started with a basic spec-level early 2000s walk-out bungalow, and transformed the interior into a beautiful modern farmhouse style living space with many custom features. The floor plan was also altered in a few key areas to improve livability and create more of an open-concept feel. Check out the shiplap ceilings with Douglas fir faux beams in the kitchen, dining room, and master bedroom. And a new coffered ceiling in the front entry contrasts beautifully with the custom wood shelving above the double-sided fireplace. Highlights in the lower level include a unique under-stairs custom wine & whiskey bar and a new home gym with a glass wall view into the main recreation area.
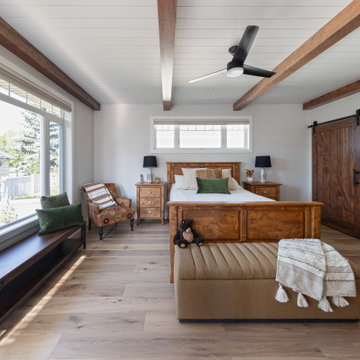
This is our very first Four Elements remodel show home! We started with a basic spec-level early 2000s walk-out bungalow, and transformed the interior into a beautiful modern farmhouse style living space with many custom features. The floor plan was also altered in a few key areas to improve livability and create more of an open-concept feel. Check out the shiplap ceilings with Douglas fir faux beams in the kitchen, dining room, and master bedroom. And a new coffered ceiling in the front entry contrasts beautifully with the custom wood shelving above the double-sided fireplace. Highlights in the lower level include a unique under-stairs custom wine & whiskey bar and a new home gym with a glass wall view into the main recreation area.
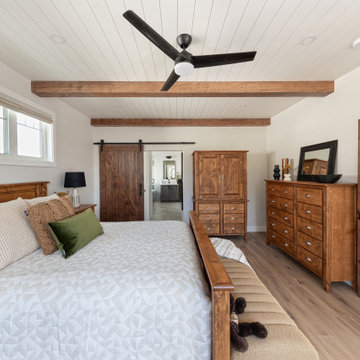
This is our very first Four Elements remodel show home! We started with a basic spec-level early 2000s walk-out bungalow, and transformed the interior into a beautiful modern farmhouse style living space with many custom features. The floor plan was also altered in a few key areas to improve livability and create more of an open-concept feel. Check out the shiplap ceilings with Douglas fir faux beams in the kitchen, dining room, and master bedroom. And a new coffered ceiling in the front entry contrasts beautifully with the custom wood shelving above the double-sided fireplace. Highlights in the lower level include a unique under-stairs custom wine & whiskey bar and a new home gym with a glass wall view into the main recreation area.
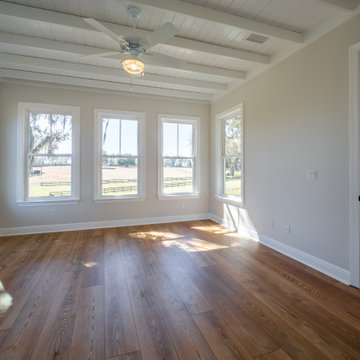
A custom bedroom with luxury vinyl flooring and single hung windows.
中くらいなカントリー風のおしゃれな主寝室 (グレーの壁、クッションフロア、茶色い床、塗装板張りの天井) のインテリア
中くらいなカントリー風のおしゃれな主寝室 (グレーの壁、クッションフロア、茶色い床、塗装板張りの天井) のインテリア
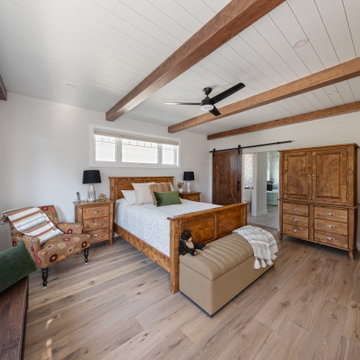
This is our very first Four Elements remodel show home! We started with a basic spec-level early 2000s walk-out bungalow, and transformed the interior into a beautiful modern farmhouse style living space with many custom features. The floor plan was also altered in a few key areas to improve livability and create more of an open-concept feel. Check out the shiplap ceilings with Douglas fir faux beams in the kitchen, dining room, and master bedroom. And a new coffered ceiling in the front entry contrasts beautifully with the custom wood shelving above the double-sided fireplace. Highlights in the lower level include a unique under-stairs custom wine & whiskey bar and a new home gym with a glass wall view into the main recreation area.
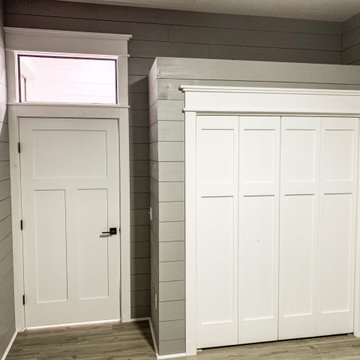
ミネアポリスにある中くらいなカントリー風のおしゃれな客用寝室 (グレーの壁、ラミネートの床、茶色い床、塗装板張りの天井、塗装板張りの壁) のインテリア
中くらいなカントリー風の寝室 (塗装板張りの天井、茶色い床) の写真
1
