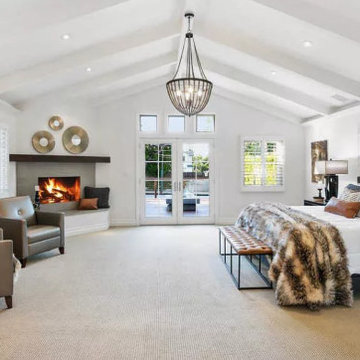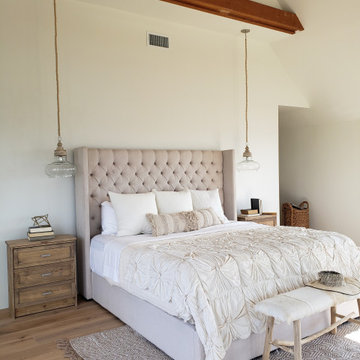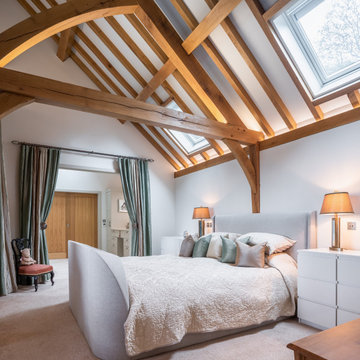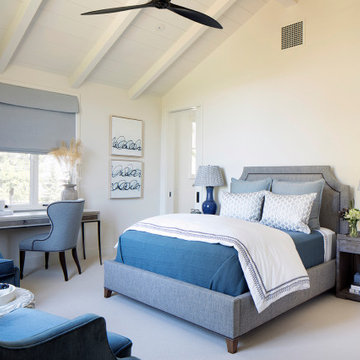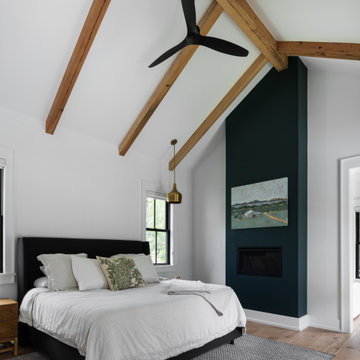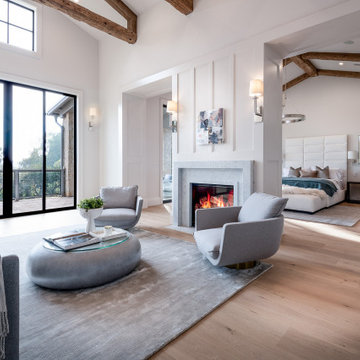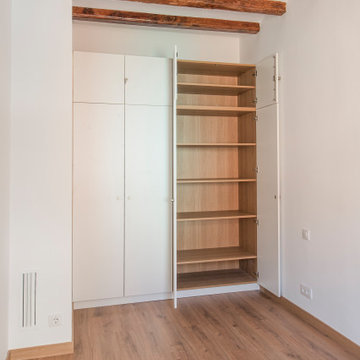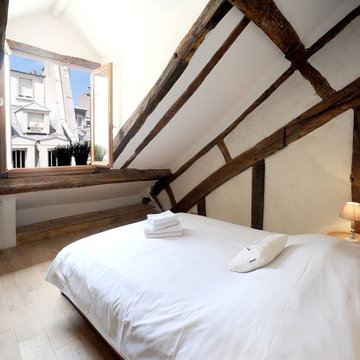カントリー風の寝室 (表し梁、ベージュの床、緑の床、緑の壁、白い壁) の写真
絞り込み:
資材コスト
並び替え:今日の人気順
写真 1〜20 枚目(全 37 枚)
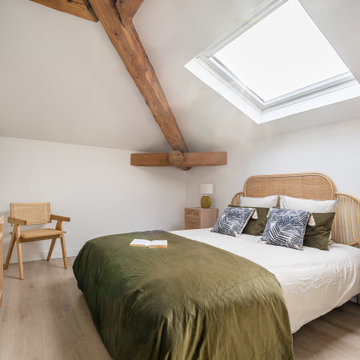
Suite parentale avec salle de bain et dressing charpente apparente pour logement témoin à Fontaines sur saône (Home staging)
リヨンにあるカントリー風のおしゃれな寝室 (白い壁、淡色無垢フローリング、ベージュの床、表し梁、三角天井)
リヨンにあるカントリー風のおしゃれな寝室 (白い壁、淡色無垢フローリング、ベージュの床、表し梁、三角天井)
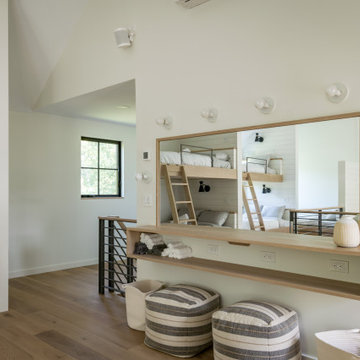
Envinity’s Trout Road project combines energy efficiency and nature, as the 2,732 square foot home was designed to incorporate the views of the natural wetland area and connect inside to outside. The home has been built for entertaining, with enough space to sleep a small army and (6) bathrooms and large communal gathering spaces inside and out.
In partnership with StudioMNMLST
Architect: Darla Lindberg
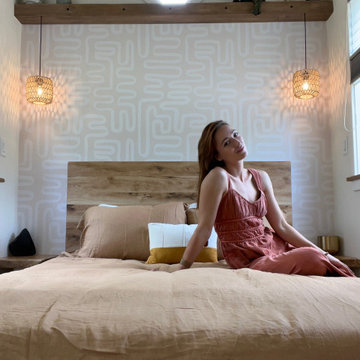
This Paradise Model ATU is extra tall and grand! As you would in you have a couch for lounging, a 6 drawer dresser for clothing, and a seating area and closet that mirrors the kitchen. Quartz countertops waterfall over the side of the cabinets encasing them in stone. The custom kitchen cabinetry is sealed in a clear coat keeping the wood tone light. Black hardware accents with contrast to the light wood. A main-floor bedroom- no crawling in and out of bed. The wallpaper was an owner request; what do you think of their choice?
The bathroom has natural edge Hawaiian mango wood slabs spanning the length of the bump-out: the vanity countertop and the shelf beneath. The entire bump-out-side wall is tiled floor to ceiling with a diamond print pattern. The shower follows the high contrast trend with one white wall and one black wall in matching square pearl finish. The warmth of the terra cotta floor adds earthy warmth that gives life to the wood. 3 wall lights hang down illuminating the vanity, though durning the day, you likely wont need it with the natural light shining in from two perfect angled long windows.
This Paradise model was way customized. The biggest alterations were to remove the loft altogether and have one consistent roofline throughout. We were able to make the kitchen windows a bit taller because there was no loft we had to stay below over the kitchen. This ATU was perfect for an extra tall person. After editing out a loft, we had these big interior walls to work with and although we always have the high-up octagon windows on the interior walls to keep thing light and the flow coming through, we took it a step (or should I say foot) further and made the french pocket doors extra tall. This also made the shower wall tile and shower head extra tall. We added another ceiling fan above the kitchen and when all of those awning windows are opened up, all the hot air goes right up and out.
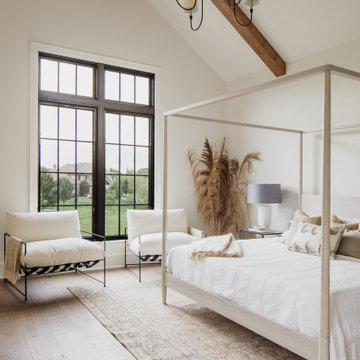
This fall, Amethyst had the opportunity to partner with Freeman Custom Homes of Kansas City to furnish this 5000 sq ft European Modern designed home for the Artisan Home Tour 2020!
Every square inch of this home was magical -- from the secret staircase in the master bath leading to a private shuttered plunge pool to the vaulted kitchen with sky high mushroom colored cabinetry and handmade zellige tile.
We met the builders during the cabinetry phase and watching their final, thoughtful design details evolve was such full of over-the-top surprises like the unique valet-like storage in the entry and limestone fireplace!
As soon as we saw their vision for the home, we knew our furnishings would be a great match as our design style celebrates handmade rugs, artisan handmade custom seating, old-meets-new art, and let's be honest -- we love to go big! They trusted us to do our thing on the entire main level and we enjoyed every minute.
The load in took 3 full trucks and fortunately for us -- the homeowners fell in love with several pieces so our uninstall trip was significantly lighter. I think we were all a little emotional leaving this masterpiece but sooooo happy for the owners and just hoping we get invited to a Christmas party...
Here are some of the highlights -- 90% of the furnishings and rugs were from our shop and we filled in the gaps with some extra special pieces!
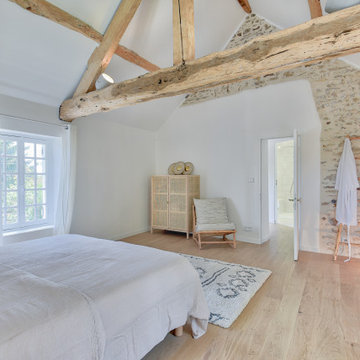
パリにあるカントリー風のおしゃれな寝室 (白い壁、淡色無垢フローリング、ベージュの床、表し梁、三角天井) のインテリア
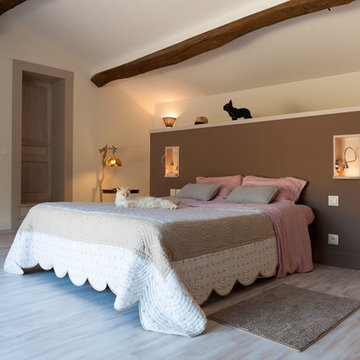
Création d'une chambre dans un ancien grenier, avec terrasse privative
ボルドーにある広いカントリー風のおしゃれな主寝室 (白い壁、ラミネートの床、暖炉なし、ベージュの床、表し梁) のレイアウト
ボルドーにある広いカントリー風のおしゃれな主寝室 (白い壁、ラミネートの床、暖炉なし、ベージュの床、表し梁) のレイアウト
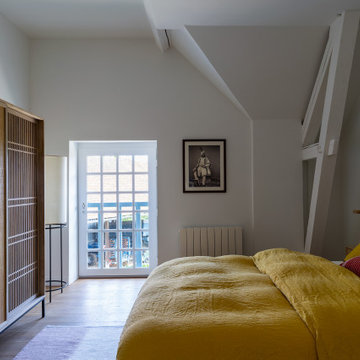
Chambre d'amis: mur couleur terracotta; lit Ampm; armoire cannage et bois Maisons du monde; tapis Muskhane: lampadaire Serax; appliques House doctor; linge de lit Caravane
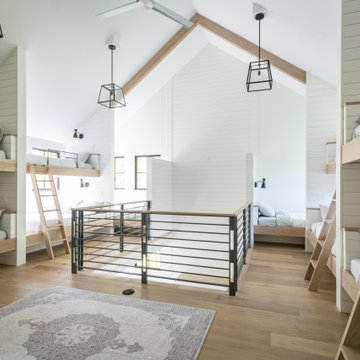
Envinity’s Trout Road project combines energy efficiency and nature, as the 2,732 square foot home was designed to incorporate the views of the natural wetland area and connect inside to outside. The home has been built for entertaining, with enough space to sleep a small army and (6) bathrooms and large communal gathering spaces inside and out.
In partnership with StudioMNMLST
Architect: Darla Lindberg
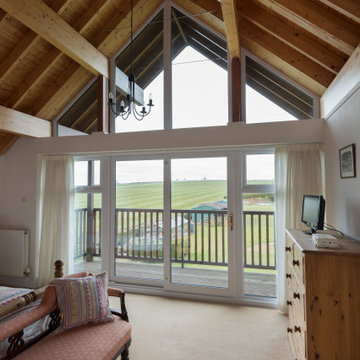
White UPVC windows & sliding doors leading from bedroom onto the balcony
ウエストミッドランズにある中くらいなカントリー風のおしゃれな客用寝室 (白い壁、カーペット敷き、暖炉なし、ベージュの床、表し梁、レンガ壁) のインテリア
ウエストミッドランズにある中くらいなカントリー風のおしゃれな客用寝室 (白い壁、カーペット敷き、暖炉なし、ベージュの床、表し梁、レンガ壁) のインテリア
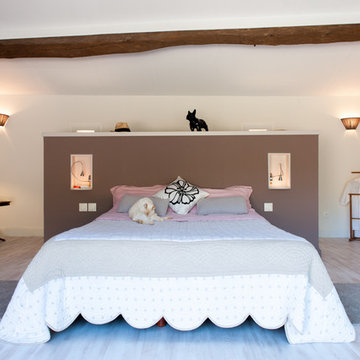
Création d'une chambre dans un ancien grenier, avec terrasse privative
ボルドーにある広いカントリー風のおしゃれな主寝室 (白い壁、ラミネートの床、暖炉なし、ベージュの床、表し梁)
ボルドーにある広いカントリー風のおしゃれな主寝室 (白い壁、ラミネートの床、暖炉なし、ベージュの床、表し梁)
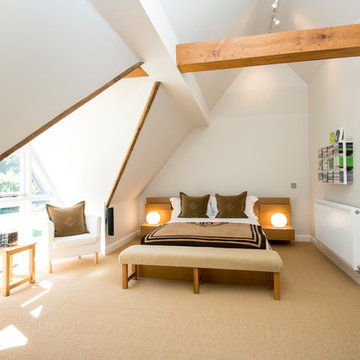
This new guest bedroom is full of life with its wonderful exposure to the natural light and its unique shape. Exposed beams certainly add a special touch within the structure of a vaulted ceiling.
カントリー風の寝室 (表し梁、ベージュの床、緑の床、緑の壁、白い壁) の写真
1
