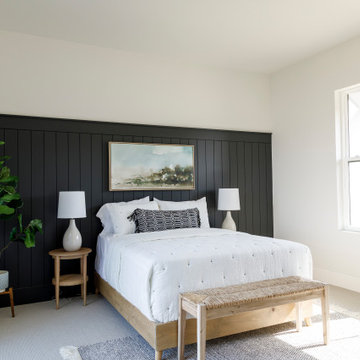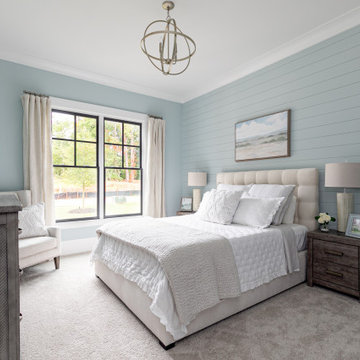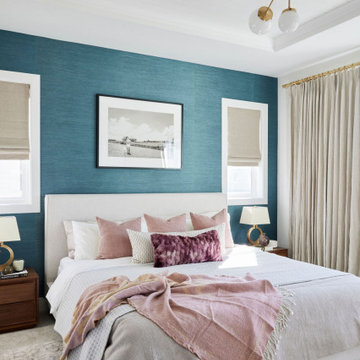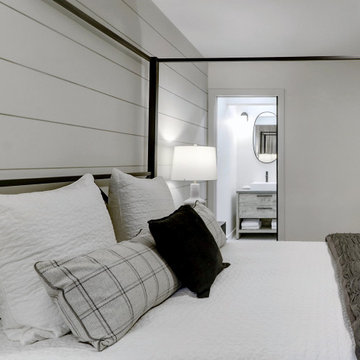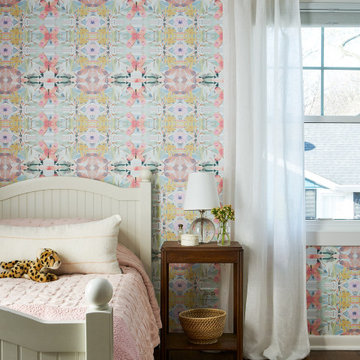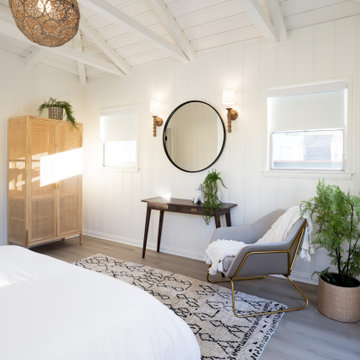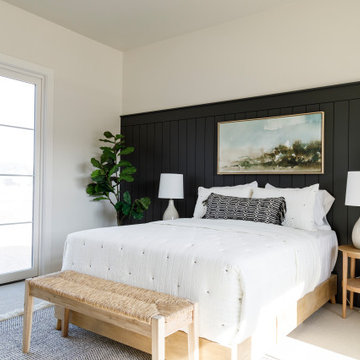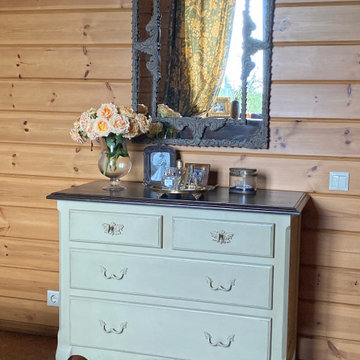お手頃価格のカントリー風の寝室 (全タイプの壁の仕上げ) の写真
絞り込み:
資材コスト
並び替え:今日の人気順
写真 1〜20 枚目(全 217 枚)
1/4

Modern farmhouse primary bedroom design with wainscoting accent wall painted black, upholstered bed and rustic nightstands.
ワシントンD.C.にある中くらいなカントリー風のおしゃれな主寝室 (白い壁、クッションフロア、茶色い床、羽目板の壁)
ワシントンD.C.にある中くらいなカントリー風のおしゃれな主寝室 (白い壁、クッションフロア、茶色い床、羽目板の壁)
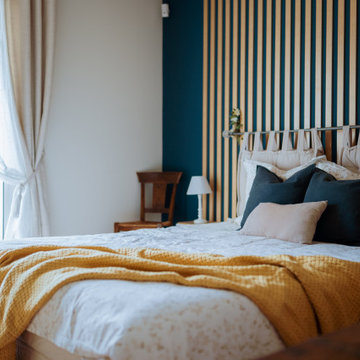
Dans cette suite parentale, le placard en dur a été déposé.
Une tête de lit sur-mesure a été réalisé grâce à des tasseaux de MDF. Posés sur murs et plafond, ils donnent à la pièce une toute autre perspective. Pour garder ce charme du provençale, une tringle avec coussins suspendus a été placé sur les tasseaux, apportant un peu de douceur à l'ensemble. Un mélange parfait entre charme de l'ancien et modernité.
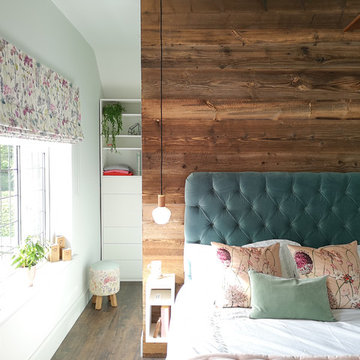
A partition wall, clad in rustic reclaimed wood from alpine barns creates a dramatic backdrop to the room and creates a semi concealed area for an ensuite bathroom and walk in wardrobe.
Custom wardrobe, drawers and shelves by No.54 Interiors. Velvet headboard, Loaf. Pendant lights, Tala. Walls painted in Little Greene Pearl Colour. Blinds, Roman Blinds Direct.
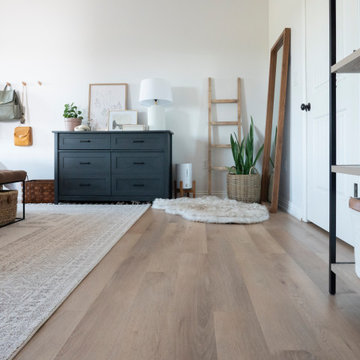
Inspired by sandy shorelines on the California coast, this beachy blonde vinyl floor brings just the right amount of variation to each room. With the Modin Collection, we have raised the bar on luxury vinyl plank. The result is a new standard in resilient flooring. Modin offers true embossed in register texture, a low sheen level, a rigid SPC core, an industry-leading wear layer, and so much more.
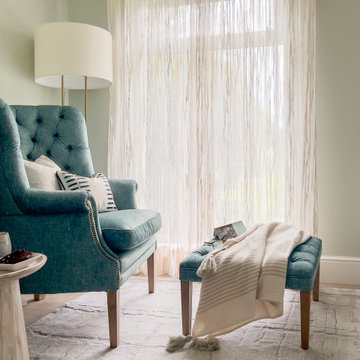
This master bedroom is large and features a lovely reading corner with a view of the landscaped garden. The owner loves colour and wanted to introduce blues and greens.
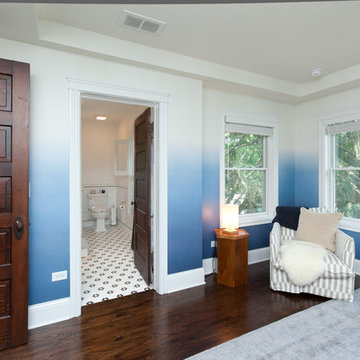
Ombre wallpaper looks stunning in this bedroom with beautiful hardwood floors, attached bath, and tray ceilings.
Photos: Jody Kmetz
シカゴにある中くらいなカントリー風のおしゃれな主寝室 (青い壁、濃色無垢フローリング、茶色い床、折り上げ天井、壁紙) のインテリア
シカゴにある中くらいなカントリー風のおしゃれな主寝室 (青い壁、濃色無垢フローリング、茶色い床、折り上げ天井、壁紙) のインテリア
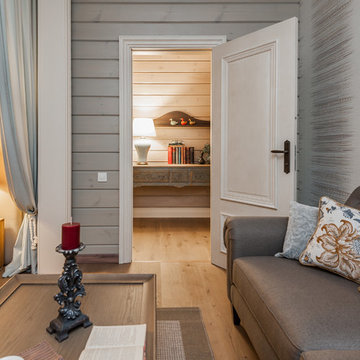
Гостевая комната кантри, фрагмент. Столик кофейный Capitan collection, диван, межкомнатная дверь.
他の地域にある中くらいなカントリー風のおしゃれな主寝室 (ベージュの壁、淡色無垢フローリング、ベージュの床、板張り天井、板張り壁) のレイアウト
他の地域にある中くらいなカントリー風のおしゃれな主寝室 (ベージュの壁、淡色無垢フローリング、ベージュの床、板張り天井、板張り壁) のレイアウト
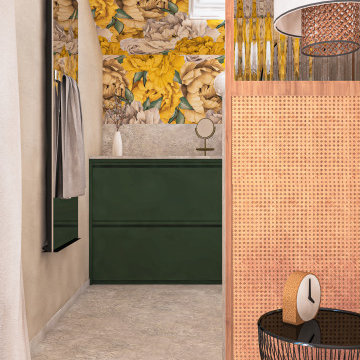
Faire rentrer le soleil dans nos intérieurs, tel est le désir de nombreuses personnes.
Dans ce projet, la nature reprend ses droits, tant dans les couleurs que dans les matériaux.
Nous avons réorganisé les espaces en cloisonnant de manière à toujours laisser entrer la lumière, ainsi, le jaune éclatant permet d'avoir sans cesse une pièce chaleureuse.
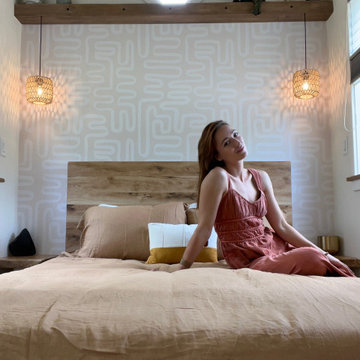
This Paradise Model ATU is extra tall and grand! As you would in you have a couch for lounging, a 6 drawer dresser for clothing, and a seating area and closet that mirrors the kitchen. Quartz countertops waterfall over the side of the cabinets encasing them in stone. The custom kitchen cabinetry is sealed in a clear coat keeping the wood tone light. Black hardware accents with contrast to the light wood. A main-floor bedroom- no crawling in and out of bed. The wallpaper was an owner request; what do you think of their choice?
The bathroom has natural edge Hawaiian mango wood slabs spanning the length of the bump-out: the vanity countertop and the shelf beneath. The entire bump-out-side wall is tiled floor to ceiling with a diamond print pattern. The shower follows the high contrast trend with one white wall and one black wall in matching square pearl finish. The warmth of the terra cotta floor adds earthy warmth that gives life to the wood. 3 wall lights hang down illuminating the vanity, though durning the day, you likely wont need it with the natural light shining in from two perfect angled long windows.
This Paradise model was way customized. The biggest alterations were to remove the loft altogether and have one consistent roofline throughout. We were able to make the kitchen windows a bit taller because there was no loft we had to stay below over the kitchen. This ATU was perfect for an extra tall person. After editing out a loft, we had these big interior walls to work with and although we always have the high-up octagon windows on the interior walls to keep thing light and the flow coming through, we took it a step (or should I say foot) further and made the french pocket doors extra tall. This also made the shower wall tile and shower head extra tall. We added another ceiling fan above the kitchen and when all of those awning windows are opened up, all the hot air goes right up and out.

blue accent wall, cozy farmhouse master bedroom with natural wood accents.
フェニックスにある中くらいなカントリー風のおしゃれな主寝室 (白い壁、カーペット敷き、ベージュの床、パネル壁、アクセントウォール) のレイアウト
フェニックスにある中くらいなカントリー風のおしゃれな主寝室 (白い壁、カーペット敷き、ベージュの床、パネル壁、アクセントウォール) のレイアウト
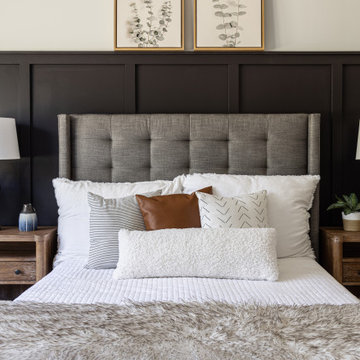
Modern farmhouse primary bedroom design with wainscoting accent wall painted black, upholstered bed and rustic nightstands.
ワシントンD.C.にある中くらいなカントリー風のおしゃれな主寝室 (白い壁、クッションフロア、茶色い床、羽目板の壁) のインテリア
ワシントンD.C.にある中くらいなカントリー風のおしゃれな主寝室 (白い壁、クッションフロア、茶色い床、羽目板の壁) のインテリア
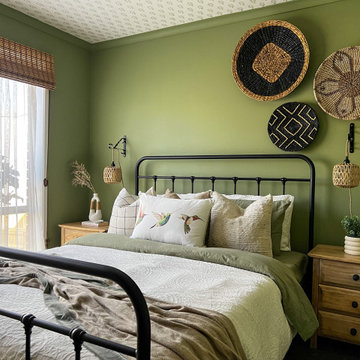
Project Brief - Transform a dull bedroom into a refreshing, welcoming and calming modern farmhouse bedroom.
Design Decisions -
- The primary colour choice was Green for the fresh and calming look.
- It was then balanced out with whites and neutrals, continuing with the relaxed theme.
- The white wallpaper with green leaf pattern was added to the ceiling to create the unique visual impact.
- The bamboo and rattan introduced as part of window treatments a wall accessories, not only added warmth to the room but also brought in the required rustic charm.
- The light farmhouse bed accompanied with the wall hung light pendants, is a beautiful addition to the farmhouse bedroom theme.
お手頃価格のカントリー風の寝室 (全タイプの壁の仕上げ) の写真
1
