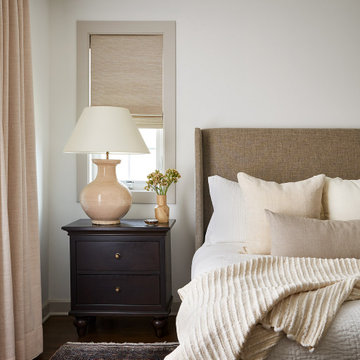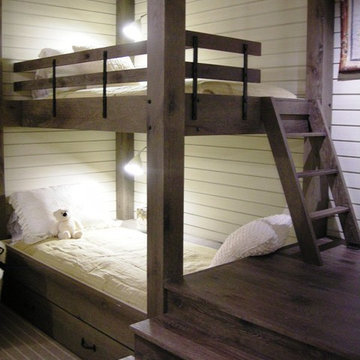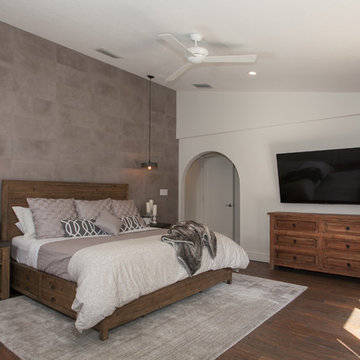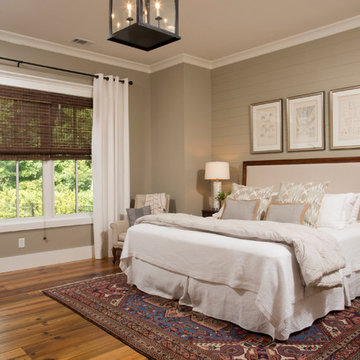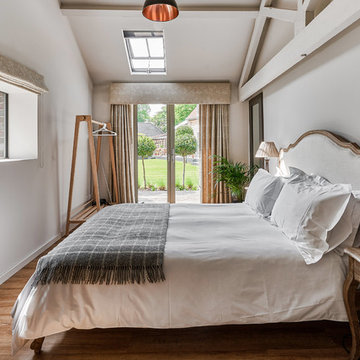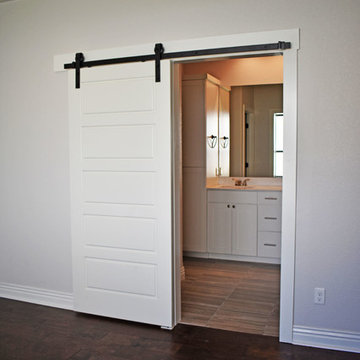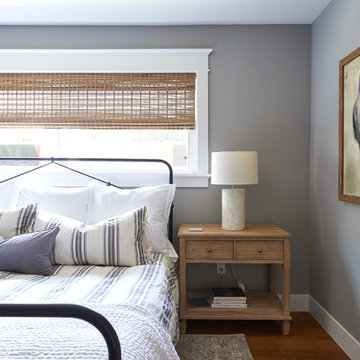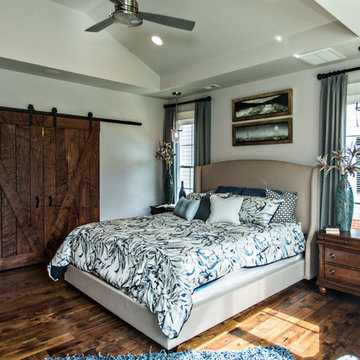お手頃価格のカントリー風の寝室 (茶色い床、グレーの壁、白い壁) の写真
絞り込み:
資材コスト
並び替え:今日の人気順
写真 1〜20 枚目(全 358 枚)
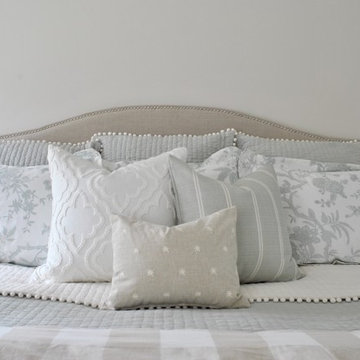
Light, bright master bedroom with farmhouse touches. The bedding adds beautiful patterns and textures.
ソルトレイクシティにある中くらいなカントリー風のおしゃれな主寝室 (白い壁、無垢フローリング、暖炉なし、茶色い床)
ソルトレイクシティにある中くらいなカントリー風のおしゃれな主寝室 (白い壁、無垢フローリング、暖炉なし、茶色い床)
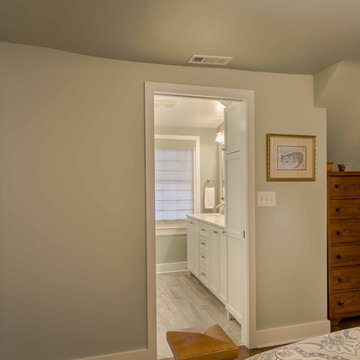
This adorable Cape Cod house needed upgrading of its existing shared hall bath, and the addition of a new master bath. Removing a wall in the bath revealed gorgeous brick, to be left exposed. The existing master bedroom had a small reading nook that was perfect for the addition of a new bath - just barely large enough for a large shower, toilet, and double-sink vanities. The clean lines, white shaker cabinets, white subway tile, and finished details make these 2 baths the star of this quaint home.
Photography by Kmiecik Imagery.
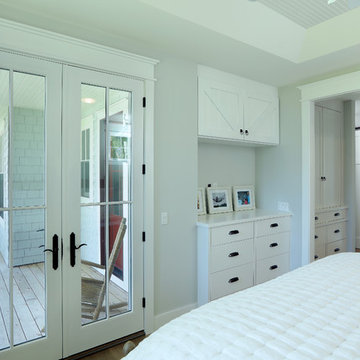
Builder: Boone Construction
Photographer: M-Buck Studio
This lakefront farmhouse skillfully fits four bedrooms and three and a half bathrooms in this carefully planned open plan. The symmetrical front façade sets the tone by contrasting the earthy textures of shake and stone with a collection of crisp white trim that run throughout the home. Wrapping around the rear of this cottage is an expansive covered porch designed for entertaining and enjoying shaded Summer breezes. A pair of sliding doors allow the interior entertaining spaces to open up on the covered porch for a seamless indoor to outdoor transition.
The openness of this compact plan still manages to provide plenty of storage in the form of a separate butlers pantry off from the kitchen, and a lakeside mudroom. The living room is centrally located and connects the master quite to the home’s common spaces. The master suite is given spectacular vistas on three sides with direct access to the rear patio and features two separate closets and a private spa style bath to create a luxurious master suite. Upstairs, you will find three additional bedrooms, one of which a private bath. The other two bedrooms share a bath that thoughtfully provides privacy between the shower and vanity.
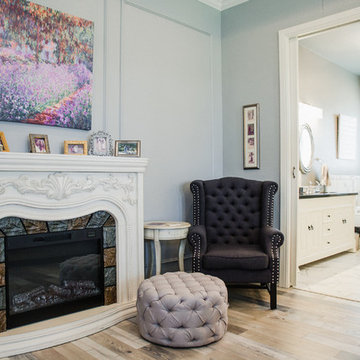
Our clients continued the french country look in their beautiful master bedroom, featuring a gas fireplace with distressed wood trim surround. The soft blue walls feature large scale trim, helping further perpetuate a restful European air.
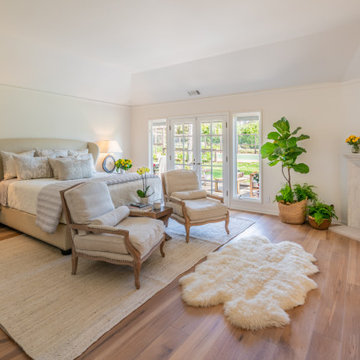
Subtle and monochromatic sanctuary bedroom with fireplace
サンタバーバラにある広いカントリー風のおしゃれな主寝室 (白い壁、無垢フローリング、標準型暖炉、石材の暖炉まわり、三角天井、茶色い床) のレイアウト
サンタバーバラにある広いカントリー風のおしゃれな主寝室 (白い壁、無垢フローリング、標準型暖炉、石材の暖炉まわり、三角天井、茶色い床) のレイアウト
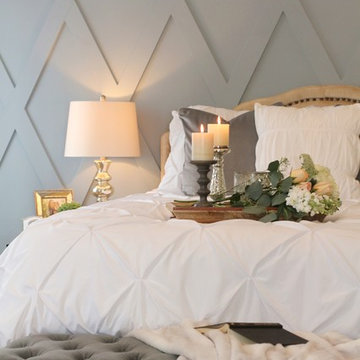
Gorgeous custom wood wall created by our amazing crew at CHC Homes!
ローリーにある中くらいなカントリー風のおしゃれな主寝室 (グレーの壁、塗装フローリング、暖炉なし、茶色い床) のレイアウト
ローリーにある中くらいなカントリー風のおしゃれな主寝室 (グレーの壁、塗装フローリング、暖炉なし、茶色い床) のレイアウト
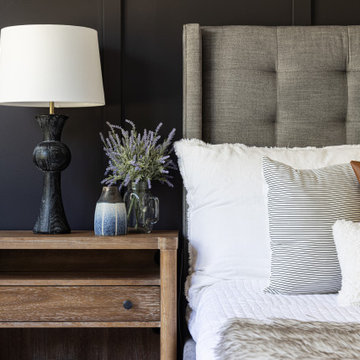
Modern farmhouse primary bedroom design with wainscoting accent wall painted black, upholstered bed and rustic nightstands.
ワシントンD.C.にある中くらいなカントリー風のおしゃれな主寝室 (白い壁、クッションフロア、茶色い床、羽目板の壁)
ワシントンD.C.にある中くらいなカントリー風のおしゃれな主寝室 (白い壁、クッションフロア、茶色い床、羽目板の壁)
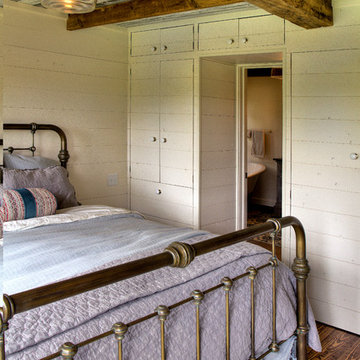
ミネアポリスにある中くらいなカントリー風のおしゃれな客用寝室 (白い壁、無垢フローリング、茶色い床) のインテリア
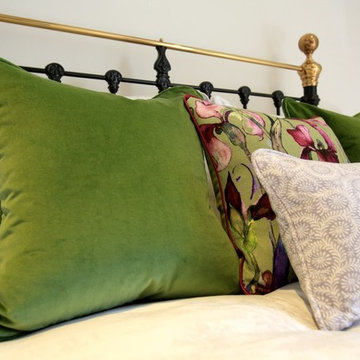
Andrew Maund
グロスタシャーにある中くらいなカントリー風のおしゃれな客用寝室 (白い壁、濃色無垢フローリング、暖炉なし、茶色い床) のレイアウト
グロスタシャーにある中くらいなカントリー風のおしゃれな客用寝室 (白い壁、濃色無垢フローリング、暖炉なし、茶色い床) のレイアウト
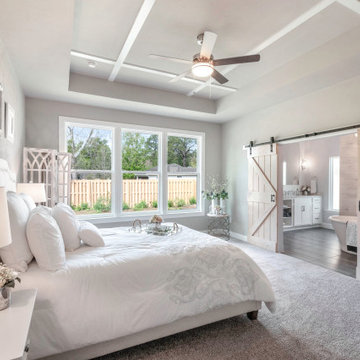
Paint: Brand: Sherwin Williams, Color: Mindful gray
Flooring: Manufacturer: Mohawk/Bold Appeal, Color: Twilight Jungle/859
Barn Doors: Type: Barn Door, Style: Rustic
Paint(trim): Brand: Sherwin Williams, Color: Pure White
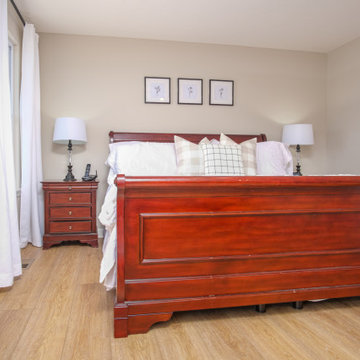
Refined yet natural. A white wire-brush gives the natural wood tone a distinct depth, lending it to a variety of spaces. With the Modin Collection, we have raised the bar on luxury vinyl plank. The result is a new standard in resilient flooring. Modin offers true embossed in register texture, a low sheen level, a rigid SPC core, an industry-leading wear layer, and so much more.
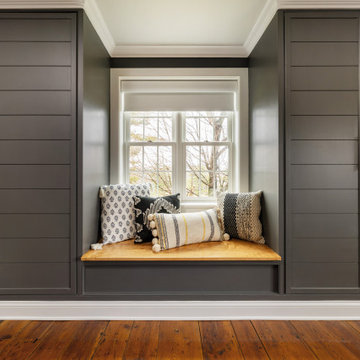
Custom built in closets were created for this Master. A window seat frames the window with additional storage accessed through its hinged top.
フィラデルフィアにある中くらいなカントリー風のおしゃれな主寝室 (グレーの壁、無垢フローリング、茶色い床)
フィラデルフィアにある中くらいなカントリー風のおしゃれな主寝室 (グレーの壁、無垢フローリング、茶色い床)
お手頃価格のカントリー風の寝室 (茶色い床、グレーの壁、白い壁) の写真
1
