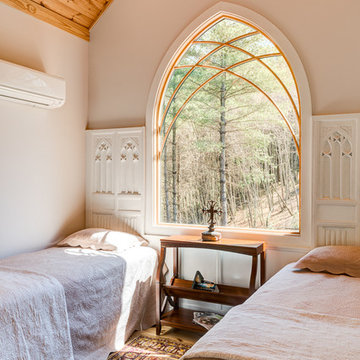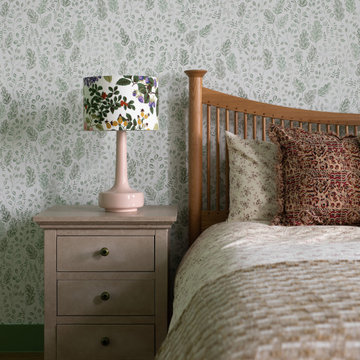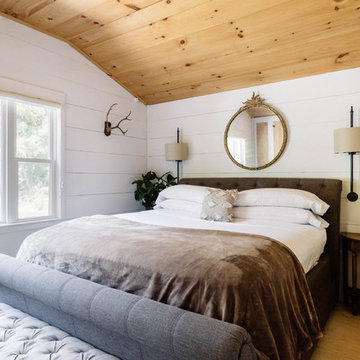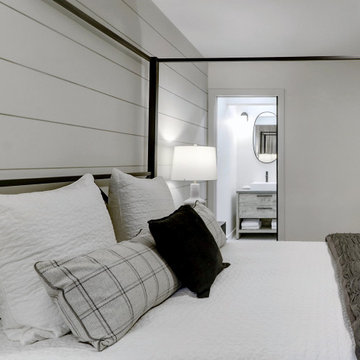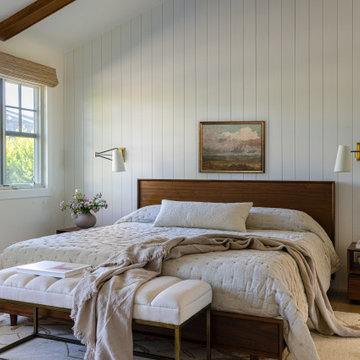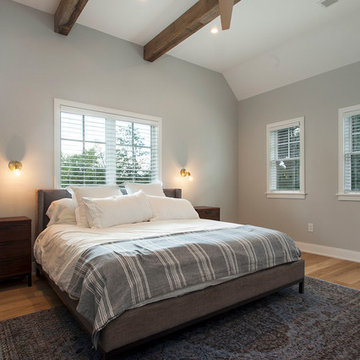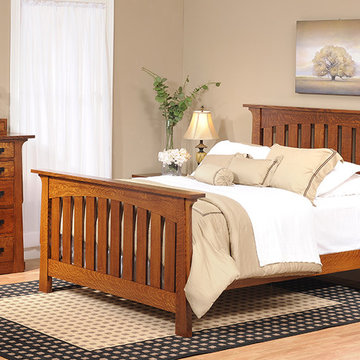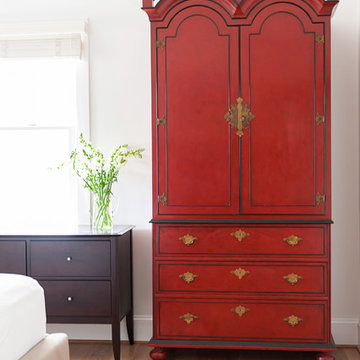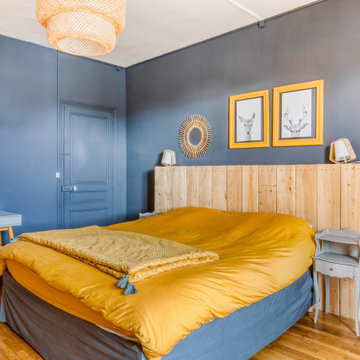お手頃価格のカントリー風の寝室 (淡色無垢フローリング) の写真
絞り込み:
資材コスト
並び替え:今日の人気順
写真 1〜20 枚目(全 355 枚)
1/4
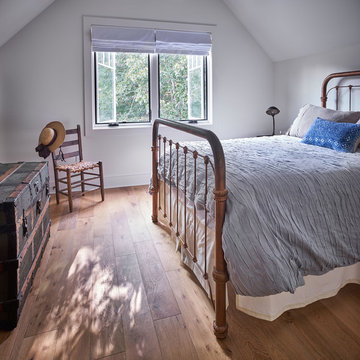
Bruce Cole Photography
他の地域にある小さなカントリー風のおしゃれな客用寝室 (白い壁、淡色無垢フローリング) のレイアウト
他の地域にある小さなカントリー風のおしゃれな客用寝室 (白い壁、淡色無垢フローリング) のレイアウト
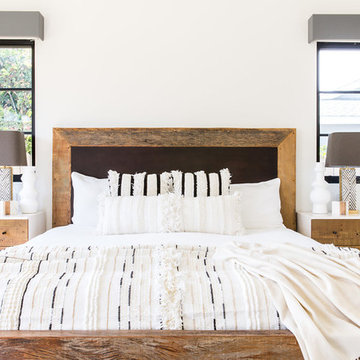
Marisa Vitale Photography
www.marisavitale.com
ロサンゼルスにある広いカントリー風のおしゃれな主寝室 (白い壁、淡色無垢フローリング、暖炉なし) のインテリア
ロサンゼルスにある広いカントリー風のおしゃれな主寝室 (白い壁、淡色無垢フローリング、暖炉なし) のインテリア
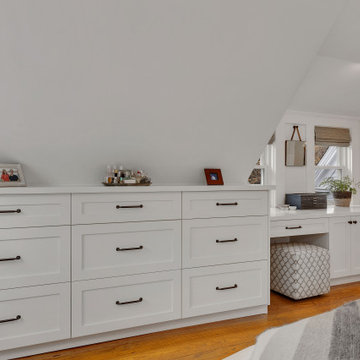
Master bedroom in antique coastal farmhouse. Custom built-in cabinets, vanity table and dresser built into sloped ceiling to maximize storage. White shaker cabinets with oil rubbed bronze hardware.
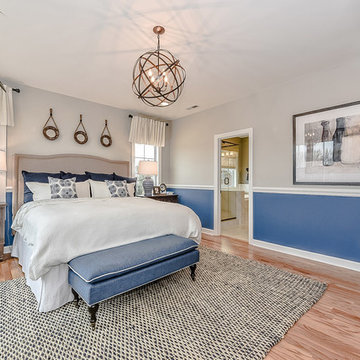
Introducing the Courtyard Collection at Sonoma, located near Ballantyne in Charlotte. These 51 single-family homes are situated with a unique twist, and are ideal for people looking for the lifestyle of a townhouse or condo, without shared walls. Lawn maintenance is included! All homes include kitchens with granite counters and stainless steel appliances, plus attached 2-car garages. Our 3 model homes are open daily! Schools are Elon Park Elementary, Community House Middle, Ardrey Kell High. The Hanna is a 2-story home which has everything you need on the first floor, including a Kitchen with an island and separate pantry, open Family/Dining room with an optional Fireplace, and the laundry room tucked away. Upstairs is a spacious Owner's Suite with large walk-in closet, double sinks, garden tub and separate large shower. You may change this to include a large tiled walk-in shower with bench seat and separate linen closet. There are also 3 secondary bedrooms with a full bath with double sinks.
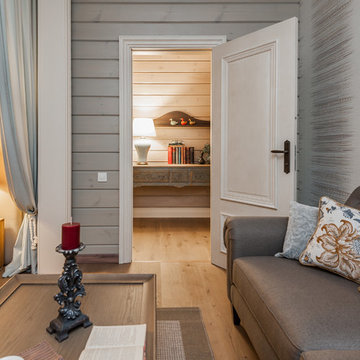
Гостевая комната кантри, фрагмент. Столик кофейный Capitan collection, диван, межкомнатная дверь.
他の地域にある中くらいなカントリー風のおしゃれな主寝室 (ベージュの壁、淡色無垢フローリング、ベージュの床、板張り天井、板張り壁) のレイアウト
他の地域にある中くらいなカントリー風のおしゃれな主寝室 (ベージュの壁、淡色無垢フローリング、ベージュの床、板張り天井、板張り壁) のレイアウト
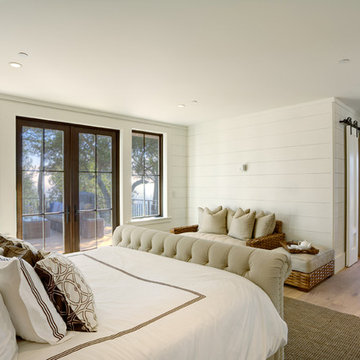
Mitchell Shenker Photography
サンフランシスコにある中くらいなカントリー風のおしゃれな主寝室 (白い壁、淡色無垢フローリング、暖炉なし) のレイアウト
サンフランシスコにある中くらいなカントリー風のおしゃれな主寝室 (白い壁、淡色無垢フローリング、暖炉なし) のレイアウト
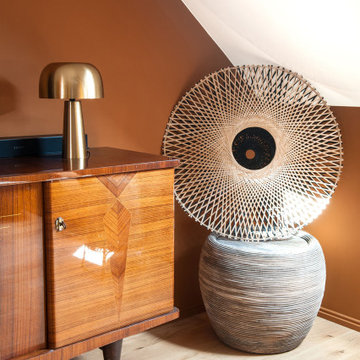
Création totale d'une chambre master avec salle de bain dans verrière dans un grenier de cette petite maison de village à la campagne
パリにある中くらいなカントリー風のおしゃれな寝室 (黄色い壁、淡色無垢フローリング) のインテリア
パリにある中くらいなカントリー風のおしゃれな寝室 (黄色い壁、淡色無垢フローリング) のインテリア
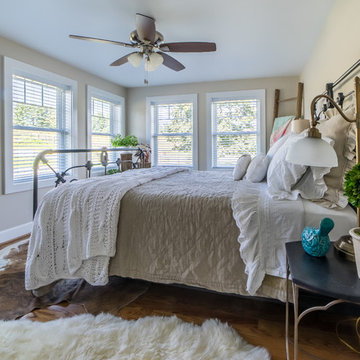
Steven Shires - Shires Photography
他の地域にある中くらいなカントリー風のおしゃれな主寝室 (ベージュの壁、淡色無垢フローリング、暖炉なし)
他の地域にある中くらいなカントリー風のおしゃれな主寝室 (ベージュの壁、淡色無垢フローリング、暖炉なし)
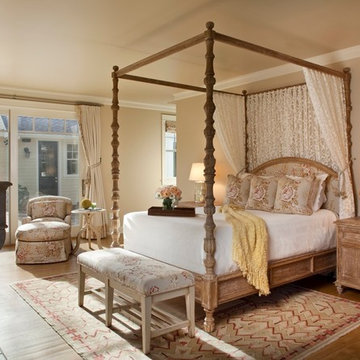
Rick Pharaoh
サンフランシスコにある中くらいなカントリー風のおしゃれな主寝室 (ベージュの壁、淡色無垢フローリング、標準型暖炉、コンクリートの暖炉まわり、茶色い床) のインテリア
サンフランシスコにある中くらいなカントリー風のおしゃれな主寝室 (ベージュの壁、淡色無垢フローリング、標準型暖炉、コンクリートの暖炉まわり、茶色い床) のインテリア
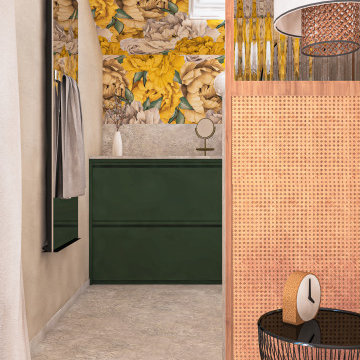
Faire rentrer le soleil dans nos intérieurs, tel est le désir de nombreuses personnes.
Dans ce projet, la nature reprend ses droits, tant dans les couleurs que dans les matériaux.
Nous avons réorganisé les espaces en cloisonnant de manière à toujours laisser entrer la lumière, ainsi, le jaune éclatant permet d'avoir sans cesse une pièce chaleureuse.
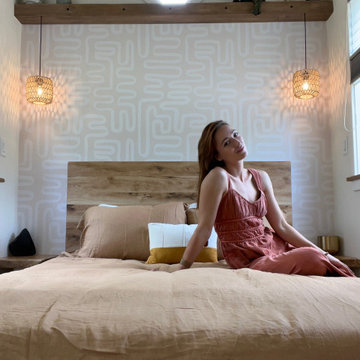
This Paradise Model ATU is extra tall and grand! As you would in you have a couch for lounging, a 6 drawer dresser for clothing, and a seating area and closet that mirrors the kitchen. Quartz countertops waterfall over the side of the cabinets encasing them in stone. The custom kitchen cabinetry is sealed in a clear coat keeping the wood tone light. Black hardware accents with contrast to the light wood. A main-floor bedroom- no crawling in and out of bed. The wallpaper was an owner request; what do you think of their choice?
The bathroom has natural edge Hawaiian mango wood slabs spanning the length of the bump-out: the vanity countertop and the shelf beneath. The entire bump-out-side wall is tiled floor to ceiling with a diamond print pattern. The shower follows the high contrast trend with one white wall and one black wall in matching square pearl finish. The warmth of the terra cotta floor adds earthy warmth that gives life to the wood. 3 wall lights hang down illuminating the vanity, though durning the day, you likely wont need it with the natural light shining in from two perfect angled long windows.
This Paradise model was way customized. The biggest alterations were to remove the loft altogether and have one consistent roofline throughout. We were able to make the kitchen windows a bit taller because there was no loft we had to stay below over the kitchen. This ATU was perfect for an extra tall person. After editing out a loft, we had these big interior walls to work with and although we always have the high-up octagon windows on the interior walls to keep thing light and the flow coming through, we took it a step (or should I say foot) further and made the french pocket doors extra tall. This also made the shower wall tile and shower head extra tall. We added another ceiling fan above the kitchen and when all of those awning windows are opened up, all the hot air goes right up and out.
お手頃価格のカントリー風の寝室 (淡色無垢フローリング) の写真
1
