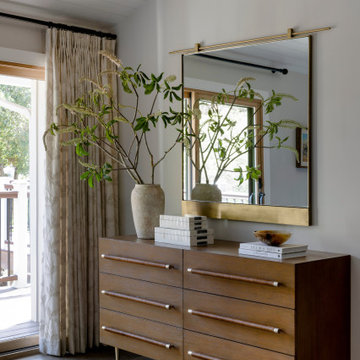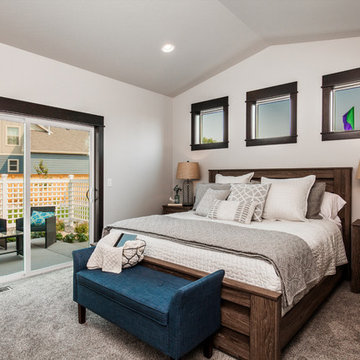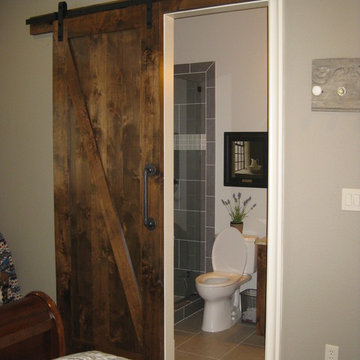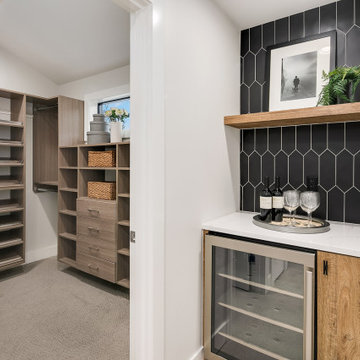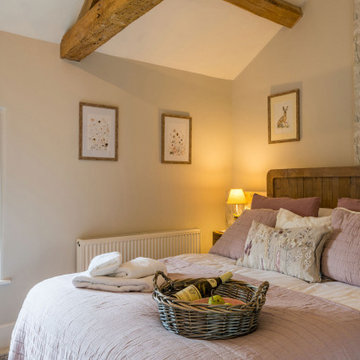高級なカントリー風の寝室の写真
絞り込み:
資材コスト
並び替え:今日の人気順
写真 1〜20 枚目(全 1,611 枚)
1/5

Farmhouse style with an industrial, contemporary feel.
サンフランシスコにある中くらいなカントリー風のおしゃれな主寝室 (緑の壁、カーペット敷き、照明) のインテリア
サンフランシスコにある中くらいなカントリー風のおしゃれな主寝室 (緑の壁、カーペット敷き、照明) のインテリア

Mariko Reed Architectural Photography
サンフランシスコにある中くらいなカントリー風のおしゃれな主寝室 (白い壁、カーペット敷き) のインテリア
サンフランシスコにある中くらいなカントリー風のおしゃれな主寝室 (白い壁、カーペット敷き) のインテリア
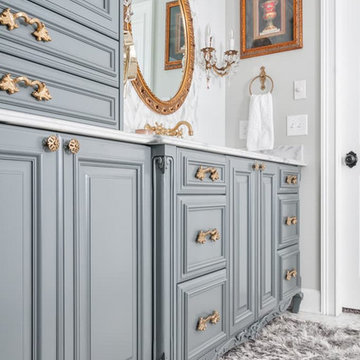
Keeping in style with the rest of their home, our clients were inspired by an elegant french country design with their choice of cabinetry, hardware and fixtures. Body sprays, a heated floor, steam shower and a free standing tub bring this bathroom into the modern day.
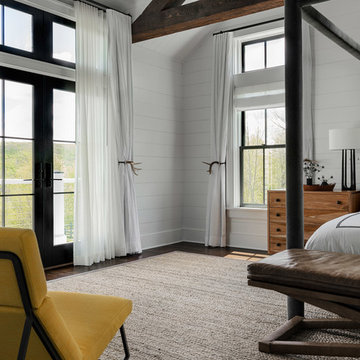
Master Bedroom
Photographer: Rob Karosis
ニューヨークにある広いカントリー風のおしゃれな主寝室 (白い壁、濃色無垢フローリング、茶色い床) のインテリア
ニューヨークにある広いカントリー風のおしゃれな主寝室 (白い壁、濃色無垢フローリング、茶色い床) のインテリア
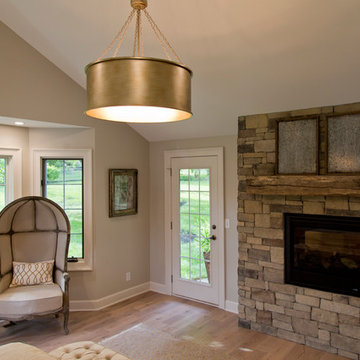
Nichole Kennelly Photography
カンザスシティにある広いカントリー風のおしゃれな主寝室 (グレーの壁、無垢フローリング、標準型暖炉、石材の暖炉まわり、茶色い床)
カンザスシティにある広いカントリー風のおしゃれな主寝室 (グレーの壁、無垢フローリング、標準型暖炉、石材の暖炉まわり、茶色い床)
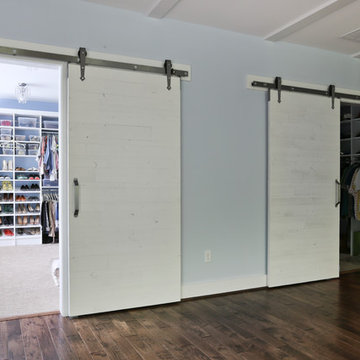
Master suite - looking at her walking closet and bathroom. Balcony from the master bedroom that overlooks the property.
ワシントンD.C.にある広いカントリー風のおしゃれな主寝室 (青い壁、濃色無垢フローリング、暖炉なし、茶色い床) のレイアウト
ワシントンD.C.にある広いカントリー風のおしゃれな主寝室 (青い壁、濃色無垢フローリング、暖炉なし、茶色い床) のレイアウト
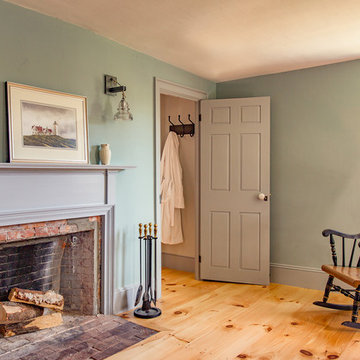
The master bedroom is original to the oldest part of the house, from the mid 1700s. The original wood mantel of the fireplace and trim is painted gray, while the walls are painted a robin-egg's blue. Wide plank pine flooring was refinished, continuing with the farmhouse style.
Eric Roth
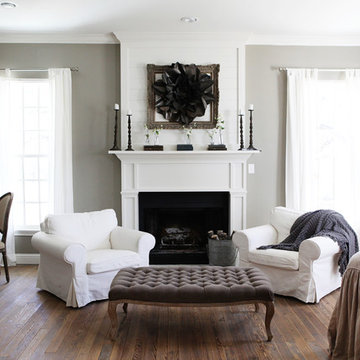
http://mollywinnphotography.com
オースティンにある中くらいなカントリー風のおしゃれな主寝室 (グレーの壁、無垢フローリング、標準型暖炉、木材の暖炉まわり、茶色い床、グレーとブラウン)
オースティンにある中くらいなカントリー風のおしゃれな主寝室 (グレーの壁、無垢フローリング、標準型暖炉、木材の暖炉まわり、茶色い床、グレーとブラウン)
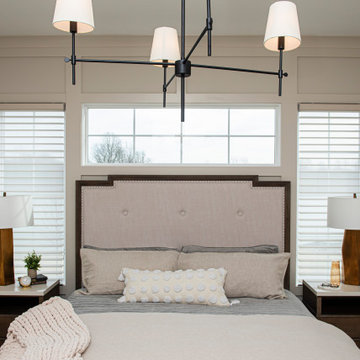
This Westfield modern farmhouse blends rustic warmth with contemporary flair. Our design features reclaimed wood accents, clean lines, and neutral palettes, offering a perfect balance of tradition and sophistication.
This primary bedroom oasis is all about luxury and relaxation. Complete with a comfortable bed, standing mirror, chest of drawers, and elegant decor, it exudes comfort and sophistication.
Project completed by Wendy Langston's Everything Home interior design firm, which serves Carmel, Zionsville, Fishers, Westfield, Noblesville, and Indianapolis.
For more about Everything Home, see here: https://everythinghomedesigns.com/
To learn more about this project, see here: https://everythinghomedesigns.com/portfolio/westfield-modern-farmhouse-design/
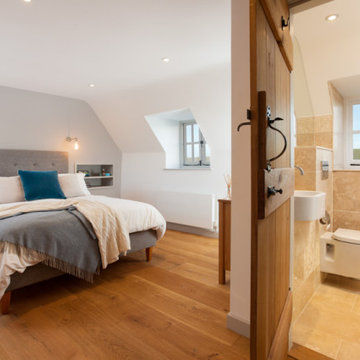
Master Bedroom & Ensuite
ケントにある広いカントリー風のおしゃれな主寝室 (グレーの壁、無垢フローリング、茶色い床)
ケントにある広いカントリー風のおしゃれな主寝室 (グレーの壁、無垢フローリング、茶色い床)
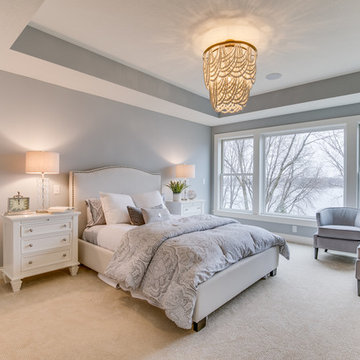
Owner's Suite featuring a statement ceiling and a great view of the lake from the wall of windows - Photo by Sky Definition
ミネアポリスにある広いカントリー風のおしゃれな主寝室 (グレーの壁、カーペット敷き、白い床) のレイアウト
ミネアポリスにある広いカントリー風のおしゃれな主寝室 (グレーの壁、カーペット敷き、白い床) のレイアウト
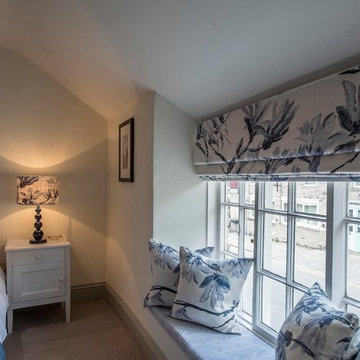
Currently living overseas, the owners of this stunning Grade II Listed stone cottage in the heart of the North York Moors set me the brief of designing the interiors. Renovated to a very high standard by the previous owner and a totally blank canvas, the brief was to create contemporary warm and welcoming interiors in keeping with the building’s history. To be used as a holiday let in the short term, the interiors needed to be high quality and comfortable for guests whilst at the same time, fulfilling the requirements of my clients and their young family to live in upon their return to the UK.
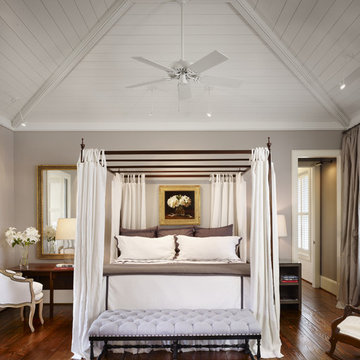
Casey Dunn Photography
ヒューストンにある広いカントリー風のおしゃれな主寝室 (グレーの壁、濃色無垢フローリング) のレイアウト
ヒューストンにある広いカントリー風のおしゃれな主寝室 (グレーの壁、濃色無垢フローリング) のレイアウト
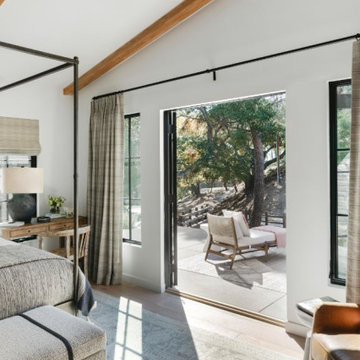
We planned a thoughtful redesign of this beautiful home while retaining many of the existing features. We wanted this house to feel the immediacy of its environment. So we carried the exterior front entry style into the interiors, too, as a way to bring the beautiful outdoors in. In addition, we added patios to all the bedrooms to make them feel much bigger. Luckily for us, our temperate California climate makes it possible for the patios to be used consistently throughout the year.
The original kitchen design did not have exposed beams, but we decided to replicate the motif of the 30" living room beams in the kitchen as well, making it one of our favorite details of the house. To make the kitchen more functional, we added a second island allowing us to separate kitchen tasks. The sink island works as a food prep area, and the bar island is for mail, crafts, and quick snacks.
We designed the primary bedroom as a relaxation sanctuary – something we highly recommend to all parents. It features some of our favorite things: a cognac leather reading chair next to a fireplace, Scottish plaid fabrics, a vegetable dye rug, art from our favorite cities, and goofy portraits of the kids.
---
Project designed by Courtney Thomas Design in La Cañada. Serving Pasadena, Glendale, Monrovia, San Marino, Sierra Madre, South Pasadena, and Altadena.
For more about Courtney Thomas Design, see here: https://www.courtneythomasdesign.com/
To learn more about this project, see here:
https://www.courtneythomasdesign.com/portfolio/functional-ranch-house-design/
高級なカントリー風の寝室の写真
1

