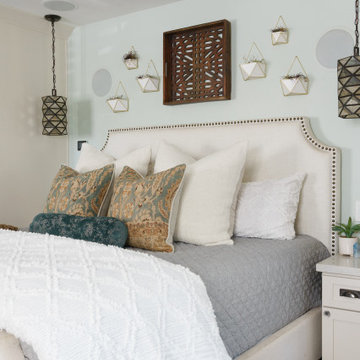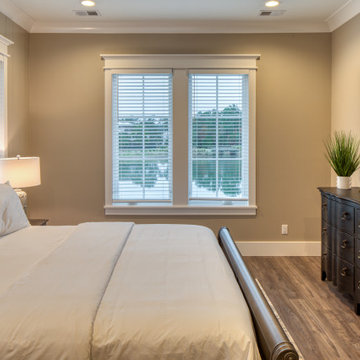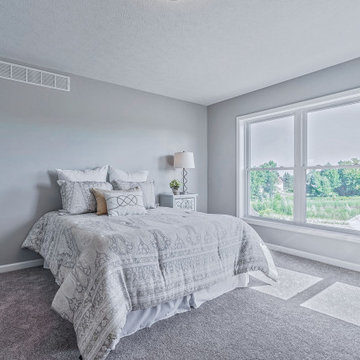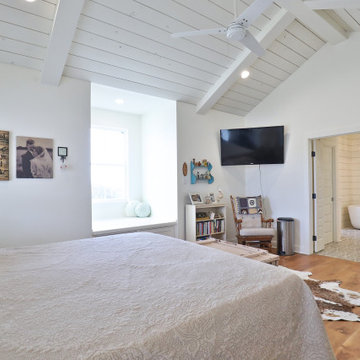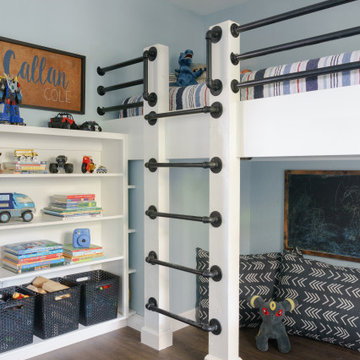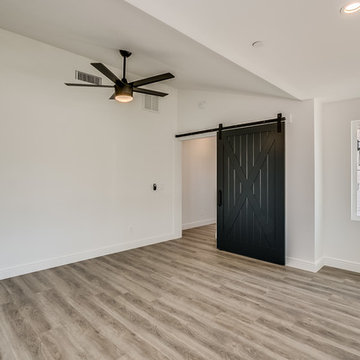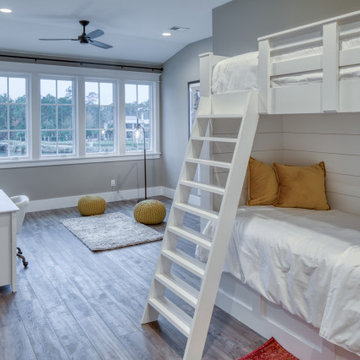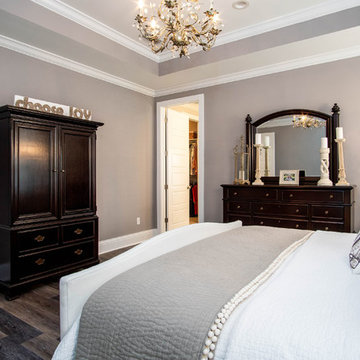高級なカントリー風の寝室 (クッションフロア、茶色い床) の写真
絞り込み:
資材コスト
並び替え:今日の人気順
写真 1〜20 枚目(全 64 枚)
1/5
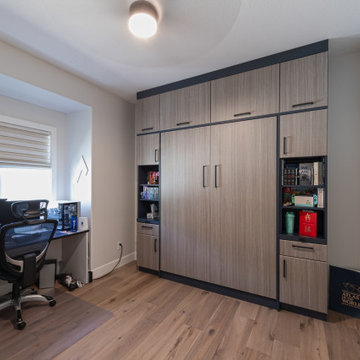
This is our very first Four Elements remodel show home! We started with a basic spec-level early 2000s walk-out bungalow, and transformed the interior into a beautiful modern farmhouse style living space with many custom features. The floor plan was also altered in a few key areas to improve livability and create more of an open-concept feel. Check out the shiplap ceilings with Douglas fir faux beams in the kitchen, dining room, and master bedroom. And a new coffered ceiling in the front entry contrasts beautifully with the custom wood shelving above the double-sided fireplace. Highlights in the lower level include a unique under-stairs custom wine & whiskey bar and a new home gym with a glass wall view into the main recreation area.
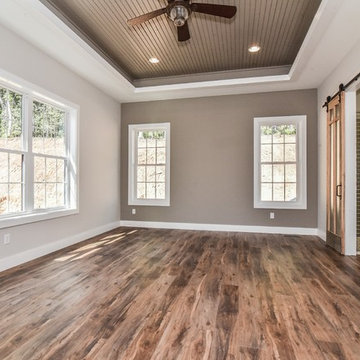
Wonderful modern farmhouse style home. All one level living with a bonus room above the garage. 10 ft ceilings throughout. Incredible open floor plan with fireplace. Spacious kitchen with large pantry. Laundry room fit for a queen with cabinets galore. Tray ceiling in the master suite with lighting and a custom barn door made with reclaimed Barnwood. A spa-like master bath with a free-standing tub and large tiled shower and a closet large enough for the entire family.
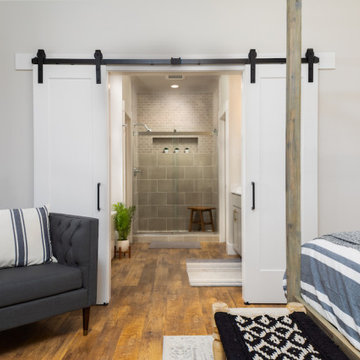
A Carolee McCall Smith design, this new home took its inspiration from the old-world charm of traditional farmhouse style. Details of texture rather than color create an inviting feeling while keeping the decor fresh and updated. Painted brick, natural wood accents, shiplap, and rustic no-maintenance floors act as the canvas for the owner’s personal touches.
The layout offers defined spaces while maintaining natural connections between rooms. A wine bar between the kitchen and living is a favorite part of this home! Spend evening hours with family and friends on the private 3-season screened porch.
For those who want a master suite sanctuary, this home is for you! A private south wing gives you the luxury you deserve with all the desired amenities: a soaker tub, a modern shower, a water closet, and a massive walk-in closet. An adjacent laundry room makes one-level living totally doable in this house!
Kids claim their domain upstairs where 3 bedrooms and a split bath surround a casual family room.
The surprise of this home is the studio loft above the 3-car garage. Use it for a returning adult child, an aging parent, or an income opportunity.
Included energy-efficient features are: A/C, Andersen Windows, Rheem 95% efficient furnace, Energy Star Whirlpool Appliances, tankless hot water, and underground programmable sprinklers for lanscaping.
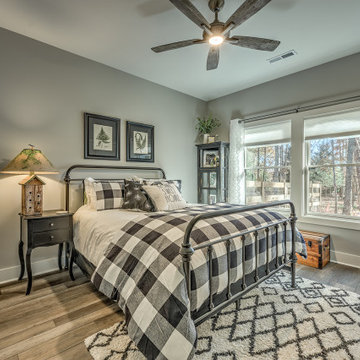
This gorgeous farmhouse style home features neutral/gray interior colors.
アトランタにある中くらいなカントリー風のおしゃれな客用寝室 (グレーの壁、クッションフロア、茶色い床)
アトランタにある中くらいなカントリー風のおしゃれな客用寝室 (グレーの壁、クッションフロア、茶色い床)
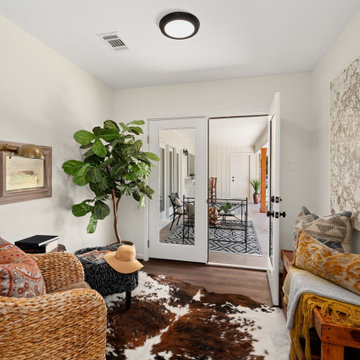
White walls, vinyl plank flooring in the Master bedroom that has room for up to a King Bed. Has two large closets, windows into the expansive backyard and an ensuite bathroom. Sitting area leads to back covered patio to enjoy indoor/outdoor living.
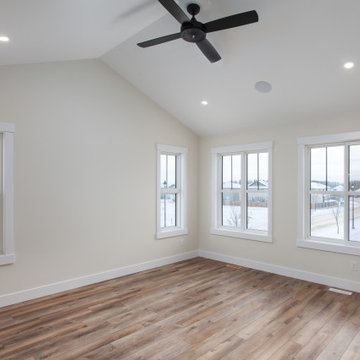
Plumbing - Hype Mechanical
Plumbing Fixtures - Best Plumbing
Mechanical - Pinnacle Mechanical
Tile - TMG Contractors
Electrical - Stony Plain Electric
Lights - Park Lighting
Appliances - Trail Appliance
Flooring - Titan Flooring
Cabinets - GEM Cabinets
Quartz - Urban Granite
Siding - Weatherguard exteriors
Railing - A-Clark
Brick - Custom Stone Creations
Security - FLEX Security
Audio - VanRam Communications
Excavating - Tundra Excavators
Paint - Forbes Painting
Foundation - Formex
Concrete - Dell Concrete
Windows/ Exterior Doors - All Weather Windows
Finishing - Superior Finishing & Railings
Trusses - Zytech
Weeping Tile - Lenbeth
Stairs - Sandhills
Railings - Specialized Stair & Rail
Fireplace - Wood & Energy
Drywall - Laurentian Drywall
overhead door - Barcol
Closets - Top Shelf Closets & Glass (except master closet - that was Superior Finishing)
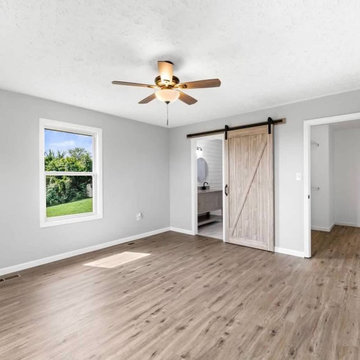
Master Bedroom remodel, with sliding barn door
他の地域にある中くらいなカントリー風のおしゃれな主寝室 (グレーの壁、クッションフロア、暖炉なし、茶色い床) のインテリア
他の地域にある中くらいなカントリー風のおしゃれな主寝室 (グレーの壁、クッションフロア、暖炉なし、茶色い床) のインテリア
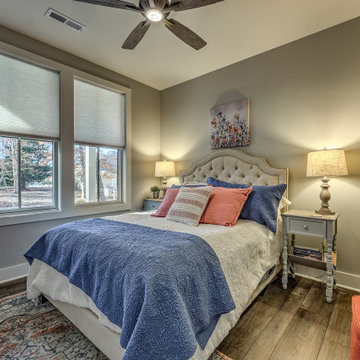
This gorgeous farmhouse style home features neutral/gray interior colors.
アトランタにある中くらいなカントリー風のおしゃれな客用寝室 (グレーの壁、クッションフロア、茶色い床) のインテリア
アトランタにある中くらいなカントリー風のおしゃれな客用寝室 (グレーの壁、クッションフロア、茶色い床) のインテリア
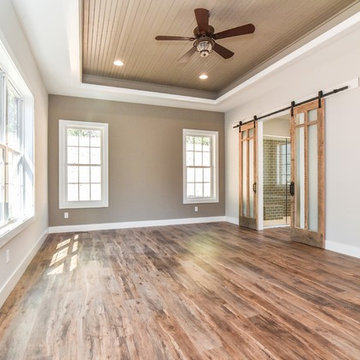
Wonderful modern farmhouse style home. All one level living with a bonus room above the garage. 10 ft ceilings throughout. Incredible open floor plan with fireplace. Spacious kitchen with large pantry. Laundry room fit for a queen with cabinets galore. Tray ceiling in the master suite with lighting and a custom barn door made with reclaimed Barnwood. A spa-like master bath with a free-standing tub and large tiled shower and a closet large enough for the entire family.
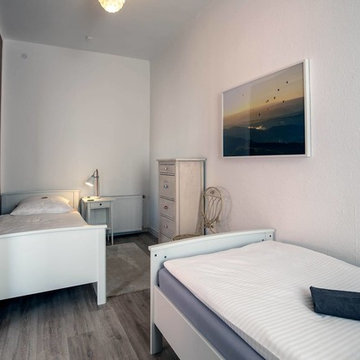
Im zweiten Schlafzimmer kommt die Gemütlichkeit mit dem warmen Braunton als Akzent und dem Bild.
Foto: Axel Jakob Fotografie
www.interior-designerin.com
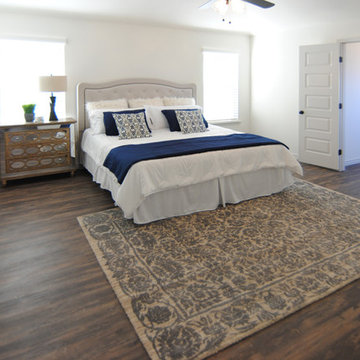
Large master bedroom with vinyl plank flooring, 2 large windows, and a vaulted ceiling.
広いカントリー風のおしゃれな主寝室 (白い壁、クッションフロア、茶色い床) のインテリア
広いカントリー風のおしゃれな主寝室 (白い壁、クッションフロア、茶色い床) のインテリア
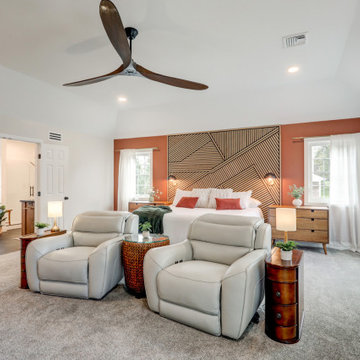
Primary bedroom with terracotta accent wall and custom built headboard
他の地域にある中くらいなカントリー風のおしゃれな主寝室 (ベージュの壁、クッションフロア、標準型暖炉、コンクリートの暖炉まわり、茶色い床)
他の地域にある中くらいなカントリー風のおしゃれな主寝室 (ベージュの壁、クッションフロア、標準型暖炉、コンクリートの暖炉まわり、茶色い床)
高級なカントリー風の寝室 (クッションフロア、茶色い床) の写真
1
