ラグジュアリーなカントリー風の寝室 (全タイプの暖炉、コンクリートの床、濃色無垢フローリング) の写真
絞り込み:
資材コスト
並び替え:今日の人気順
写真 1〜11 枚目(全 11 枚)
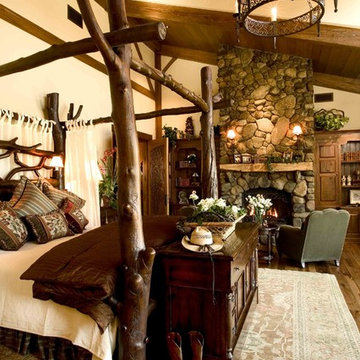
This log bed was custom made to Maraya's
design by a local craftsman for this beautiful rustic walnut ranch in the mountains. The doors to the bedroom behind the bed are handcarved with a tree and animal nature scene. A real stone masonry fireplace with a local natural log mantel was built using local stones. Custom made silk bedding, with wool and silk fabric chairs. Deep brown hand knotted wool rug and wrought iron light fixture, custom made for this room.
This rustic working walnut ranch in the mountains features natural wood beams, real stone fireplaces with wrought iron screen doors, antiques made into furniture pieces, and a tree trunk bed. All wrought iron lighting, hand scraped wood cabinets, exposed trusses and wood ceilings give this ranch house a warm, comfortable feel. The powder room shows a wrap around mosaic wainscot of local wildflowers in marble mosaics, the master bath has natural reed and heron tile, reflecting the outdoors right out the windows of this beautiful craftman type home. The kitchen is designed around a custom hand hammered copper hood, and the family room's large TV is hidden behind a roll up painting. Since this is a working farm, their is a fruit room, a small kitchen especially for cleaning the fruit, with an extra thick piece of eucalyptus for the counter top.
Project Location: Santa Barbara, California. Project designed by Maraya Interior Design. From their beautiful resort town of Ojai, they serve clients in Montecito, Hope Ranch, Malibu, Westlake and Calabasas, across the tri-county areas of Santa Barbara, Ventura and Los Angeles, south to Hidden Hills- north through Solvang and more.
Project Location: Santa Barbara, California. Project designed by Maraya Interior Design. From their beautiful resort town of Ojai, they serve clients in Montecito, Hope Ranch, Malibu, Westlake and Calabasas, across the tri-county areas of Santa Barbara, Ventura and Los Angeles, south to Hidden Hills- north through Solvang and more.
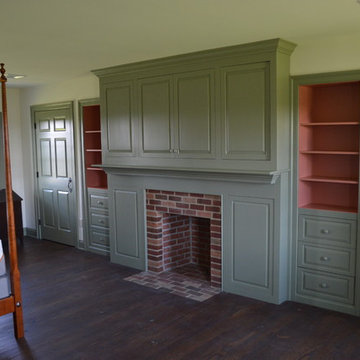
The master bedroom has its own wood burning fireplace with a custom wood built-in and closets flanking the installation. A flat screen TV is concealed behind cabinet doors above the mantel.
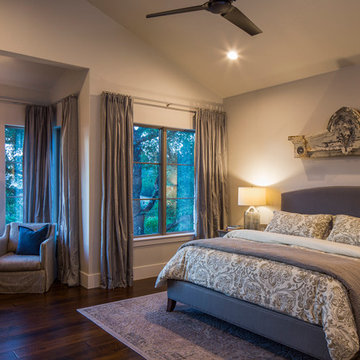
Fine Focus Photography
オースティンにある中くらいなカントリー風のおしゃれな主寝室 (白い壁、濃色無垢フローリング、標準型暖炉、石材の暖炉まわり)
オースティンにある中くらいなカントリー風のおしゃれな主寝室 (白い壁、濃色無垢フローリング、標準型暖炉、石材の暖炉まわり)
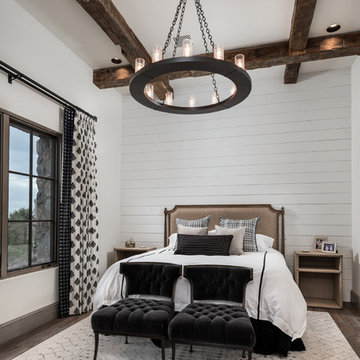
World Renowned Interior Design Firm Fratantoni Interior Designers created this beautiful home! They design homes for families all over the world in any size and style. They also have in-house Architecture Firm Fratantoni Design and world class Luxury Home Building Firm Fratantoni Luxury Estates! Hire one or all three companies to design, build and or remodel your home!
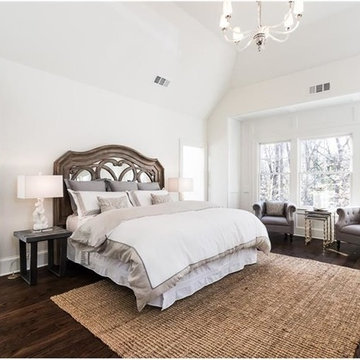
Master Bedroom
アトランタにある広いカントリー風のおしゃれな主寝室 (白い壁、濃色無垢フローリング、標準型暖炉、石材の暖炉まわり) のインテリア
アトランタにある広いカントリー風のおしゃれな主寝室 (白い壁、濃色無垢フローリング、標準型暖炉、石材の暖炉まわり) のインテリア
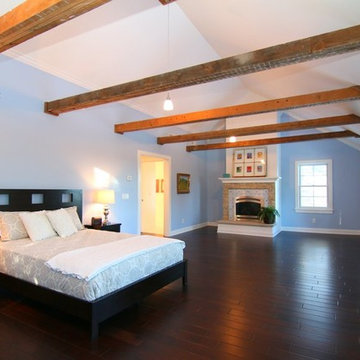
Whirligig Photography
他の地域にある巨大なカントリー風のおしゃれな主寝室 (青い壁、濃色無垢フローリング、標準型暖炉、タイルの暖炉まわり) のインテリア
他の地域にある巨大なカントリー風のおしゃれな主寝室 (青い壁、濃色無垢フローリング、標準型暖炉、タイルの暖炉まわり) のインテリア
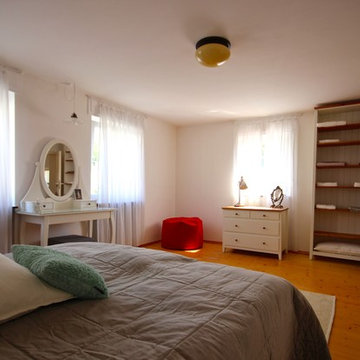
Gerardina Pantanella
フランクフルトにある広いカントリー風のおしゃれな主寝室 (白い壁、濃色無垢フローリング、薪ストーブ、茶色い床) のレイアウト
フランクフルトにある広いカントリー風のおしゃれな主寝室 (白い壁、濃色無垢フローリング、薪ストーブ、茶色い床) のレイアウト
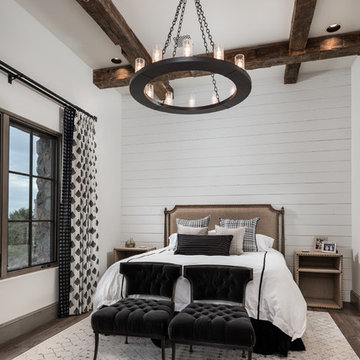
Rustic farmhouse bedroom showcasing it's wooden beam coffered ceilings.
フェニックスにある巨大なカントリー風のおしゃれな主寝室 (白い壁、濃色無垢フローリング、標準型暖炉、石材の暖炉まわり、茶色い床)
フェニックスにある巨大なカントリー風のおしゃれな主寝室 (白い壁、濃色無垢フローリング、標準型暖炉、石材の暖炉まわり、茶色い床)
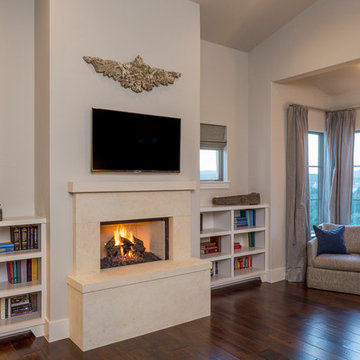
Fine Focus Photography
オースティンにある中くらいなカントリー風のおしゃれな主寝室 (白い壁、濃色無垢フローリング、標準型暖炉、石材の暖炉まわり) のレイアウト
オースティンにある中くらいなカントリー風のおしゃれな主寝室 (白い壁、濃色無垢フローリング、標準型暖炉、石材の暖炉まわり) のレイアウト
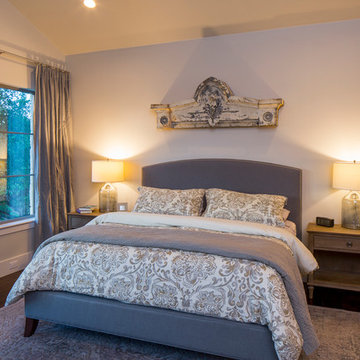
Fine Focus Photography
オースティンにある中くらいなカントリー風のおしゃれな主寝室 (白い壁、濃色無垢フローリング、標準型暖炉、石材の暖炉まわり)
オースティンにある中くらいなカントリー風のおしゃれな主寝室 (白い壁、濃色無垢フローリング、標準型暖炉、石材の暖炉まわり)
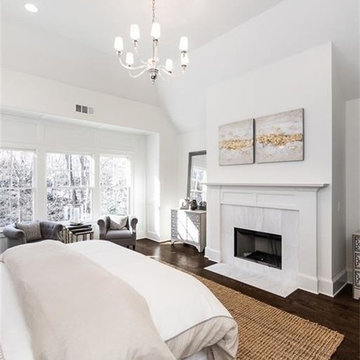
Master Bedroom
アトランタにある広いカントリー風のおしゃれな主寝室 (白い壁、濃色無垢フローリング、標準型暖炉、石材の暖炉まわり) のレイアウト
アトランタにある広いカントリー風のおしゃれな主寝室 (白い壁、濃色無垢フローリング、標準型暖炉、石材の暖炉まわり) のレイアウト
ラグジュアリーなカントリー風の寝室 (全タイプの暖炉、コンクリートの床、濃色無垢フローリング) の写真
1