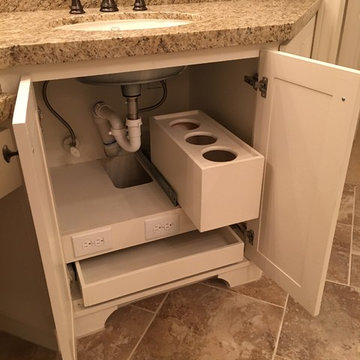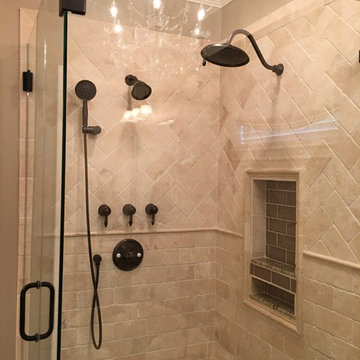カントリー風のマスターバスルーム・バスルーム (トラバーチンタイル) の写真
絞り込み:
資材コスト
並び替え:今日の人気順
写真 1〜20 枚目(全 40 枚)
1/4
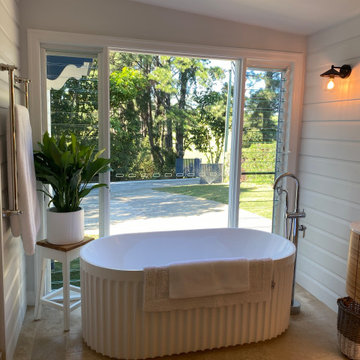
This farmhouse with workers cottage is set on acreage with its own lake and rolling hills. This house went through a major renovation expanding the living space and, incorporating and modernising the workers cottage to be part of the main house, and creating a dedicated art studio at the back of the property.
RJP Design and Décor was engaged to assist the clients with refining the new floor plan, re-designing the kitchen and ensuite, as well as selecting of all colours, fixtures, finishings and soft furnishings to reflect a modern take on the traditional English farmhouse style.
Celebrating the unique history of the home, RJP Design and Décor worked with the client to enhance or replicate existing features, create a soft harmonising, neutral colour palette to compliment the landscape and capture the beautiful views of the land.

サンフランシスコにあるラグジュアリーな中くらいなカントリー風のおしゃれなマスターバスルーム (茶色いキャビネット、置き型浴槽、オープン型シャワー、ベージュのタイル、トラバーチンタイル、ベージュの壁、セメントタイルの床、アンダーカウンター洗面器、茶色い床、ベージュのカウンター、シャワーベンチ、洗面台1つ、造り付け洗面台、表し梁) の写真

Modern farmhouse bathroom, with soaking tub under window, custom shelving and travertine tile.
ダラスにあるラグジュアリーな広いカントリー風のおしゃれなマスターバスルーム (家具調キャビネット、中間色木目調キャビネット、ドロップイン型浴槽、分離型トイレ、白いタイル、トラバーチンタイル、白い壁、トラバーチンの床、珪岩の洗面台、白い床、白い洗面カウンター、洗面台2つ、造り付け洗面台、三角天井、アルコーブ型シャワー、開き戸のシャワー、アンダーカウンター洗面器) の写真
ダラスにあるラグジュアリーな広いカントリー風のおしゃれなマスターバスルーム (家具調キャビネット、中間色木目調キャビネット、ドロップイン型浴槽、分離型トイレ、白いタイル、トラバーチンタイル、白い壁、トラバーチンの床、珪岩の洗面台、白い床、白い洗面カウンター、洗面台2つ、造り付け洗面台、三角天井、アルコーブ型シャワー、開き戸のシャワー、アンダーカウンター洗面器) の写真
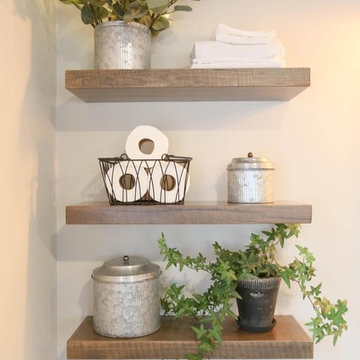
他の地域にある高級な広いカントリー風のおしゃれなマスターバスルーム (シェーカースタイル扉のキャビネット、ヴィンテージ仕上げキャビネット、置き型浴槽、アルコーブ型シャワー、分離型トイレ、ベージュのタイル、トラバーチンタイル、ベージュの壁、濃色無垢フローリング、アンダーカウンター洗面器、木製洗面台、茶色い床、開き戸のシャワー、ブラウンの洗面カウンター) の写真
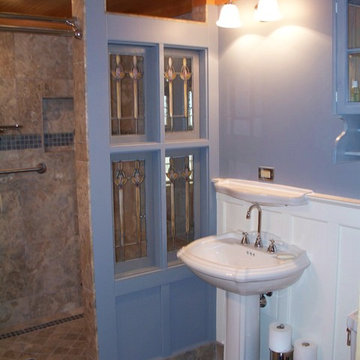
The bathroom on the main floor of the Crater Barn. It include Board and Batton wall, salvaged glass, travertine marble walk-in shower and travertine flooring.
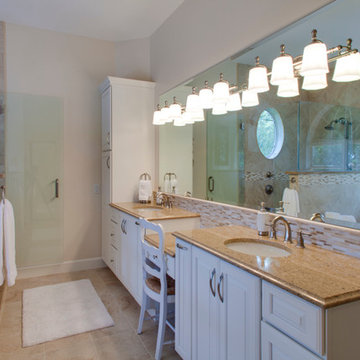
RE Home Photography, Marshall Sheppard
タンパにある高級な広いカントリー風のおしゃれなマスターバスルーム (レイズドパネル扉のキャビネット、白いキャビネット、ドロップイン型浴槽、コーナー設置型シャワー、ベージュのタイル、トラバーチンタイル、ベージュの壁、トラバーチンの床、アンダーカウンター洗面器、御影石の洗面台、ベージュの床、開き戸のシャワー) の写真
タンパにある高級な広いカントリー風のおしゃれなマスターバスルーム (レイズドパネル扉のキャビネット、白いキャビネット、ドロップイン型浴槽、コーナー設置型シャワー、ベージュのタイル、トラバーチンタイル、ベージュの壁、トラバーチンの床、アンダーカウンター洗面器、御影石の洗面台、ベージュの床、開き戸のシャワー) の写真
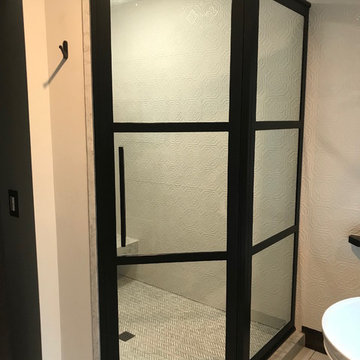
The client is a commercial designer by trade, so she was able to grasp and, in some cases, directly purchase precisely what she wanted style-wise. She chose the fantastic lighting fixture above the freestanding tub, and the beautiful wood and granite mixed vanity with black farmhouse-style faucets. The barn door entry was quite a find! She discovered it at an antique store. Admittedly, it was quite beaten up and dirty. We pulled the glass off, cleaned it up, stained it, and then we put it all back together. She talentedly selected most everything; we merely followed her drawings and wishes. Since she is a designer, she has a keen attention to detail. Many things had to be custom made, which takes more time and effort. The results, though, are breathtaking and worth it!
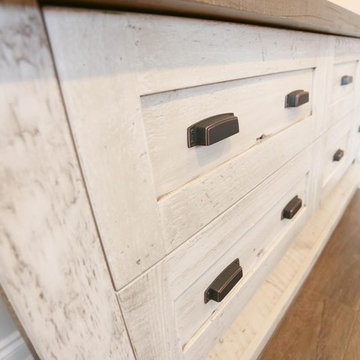
他の地域にある高級な広いカントリー風のおしゃれなマスターバスルーム (シェーカースタイル扉のキャビネット、ヴィンテージ仕上げキャビネット、置き型浴槽、アルコーブ型シャワー、分離型トイレ、ベージュのタイル、トラバーチンタイル、ベージュの壁、濃色無垢フローリング、アンダーカウンター洗面器、木製洗面台、茶色い床、開き戸のシャワー、ブラウンの洗面カウンター) の写真
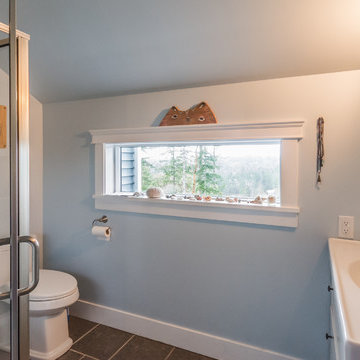
The Master bath with a stand alone tub and a window right there looking out into the woods, feeling as if you have gone away for the weekend to send time at the cabin. The floor was finished with travertine and heated as well as the shower. It had his and her sinks and custom cabinets.
The jack and Jill bathroom separating the kids rooms is a great way for while your kids are grown up to feel as if they have a space separate from the usual shared bathroom also allows them to need to contain there mess as teenagers to there own space.
The main bathroom located on the first floor also had heated floors and tiling threw out.
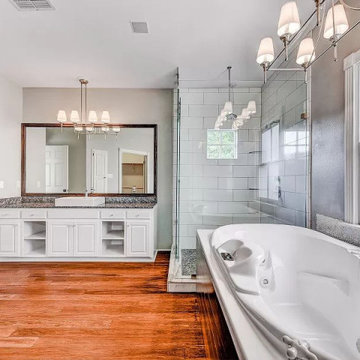
Master bath with wood floors, large Jacuzzi tub, glass walled corner shower.
オースティンにあるお手頃価格の中くらいなカントリー風のおしゃれなマスターバスルーム (レイズドパネル扉のキャビネット、白いキャビネット、コーナー設置型シャワー、白いタイル、トラバーチンタイル、グレーの壁、木目調タイルの床、コンソール型シンク、木製洗面台、白い床、開き戸のシャワー、黒い洗面カウンター、洗面台1つ、造り付け洗面台) の写真
オースティンにあるお手頃価格の中くらいなカントリー風のおしゃれなマスターバスルーム (レイズドパネル扉のキャビネット、白いキャビネット、コーナー設置型シャワー、白いタイル、トラバーチンタイル、グレーの壁、木目調タイルの床、コンソール型シンク、木製洗面台、白い床、開き戸のシャワー、黒い洗面カウンター、洗面台1つ、造り付け洗面台) の写真
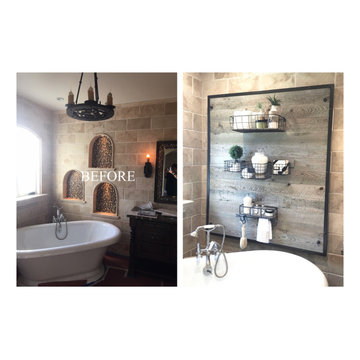
Transforming this 90"s style home, with strong mediterrranian styling into a modern farmhouse style with some inovative solutions.
オレンジカウンティにあるカントリー風のおしゃれなマスターバスルーム (置き型浴槽、トラバーチンタイル、無垢フローリング) の写真
オレンジカウンティにあるカントリー風のおしゃれなマスターバスルーム (置き型浴槽、トラバーチンタイル、無垢フローリング) の写真
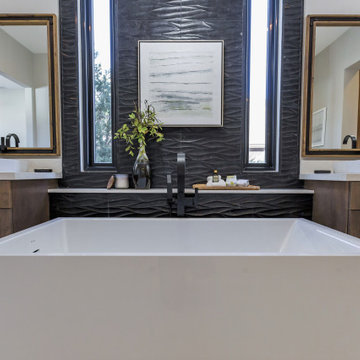
フェニックスにある広いカントリー風のおしゃれなマスターバスルーム (シェーカースタイル扉のキャビネット、中間色木目調キャビネット、置き型浴槽、グレーの壁、ベッセル式洗面器、珪岩の洗面台、白い床、白い洗面カウンター、黒いタイル、トラバーチンタイル) の写真
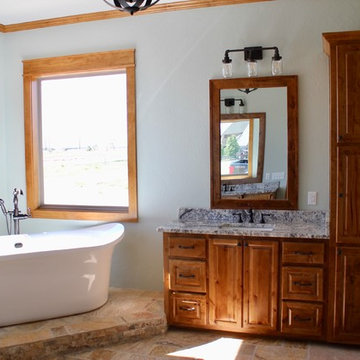
ダラスにある高級な広いカントリー風のおしゃれなマスターバスルーム (レイズドパネル扉のキャビネット、中間色木目調キャビネット、置き型浴槽、アルコーブ型シャワー、分離型トイレ、ベージュのタイル、トラバーチンタイル、緑の壁、トラバーチンの床、アンダーカウンター洗面器、御影石の洗面台、ベージュの床、開き戸のシャワー、白い洗面カウンター) の写真
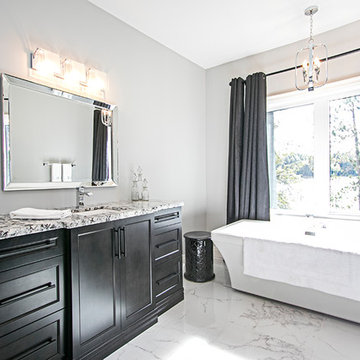
Paul Brown
トロントにあるカントリー風のおしゃれなマスターバスルーム (シェーカースタイル扉のキャビネット、濃色木目調キャビネット、置き型浴槽、コーナー設置型シャワー、一体型トイレ 、白いタイル、トラバーチンタイル、白い壁、磁器タイルの床、アンダーカウンター洗面器、御影石の洗面台、白い床、引戸のシャワー) の写真
トロントにあるカントリー風のおしゃれなマスターバスルーム (シェーカースタイル扉のキャビネット、濃色木目調キャビネット、置き型浴槽、コーナー設置型シャワー、一体型トイレ 、白いタイル、トラバーチンタイル、白い壁、磁器タイルの床、アンダーカウンター洗面器、御影石の洗面台、白い床、引戸のシャワー) の写真
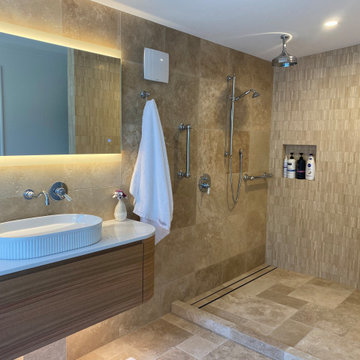
This farmhouse with workers cottage is set on acreage with its own lake and rolling hills. This house went through a major renovation expanding the living space and, incorporating and modernising the workers cottage to be part of the main house, and creating a dedicated art studio at the back of the property.
RJP Design and Décor was engaged to assist the clients with refining the new floor plan, re-designing the kitchen and ensuite, as well as selecting of all colours, fixtures, finishings and soft furnishings to reflect a modern take on the traditional English farmhouse style.
Celebrating the unique history of the home, RJP Design and Décor worked with the client to enhance or replicate existing features, create a soft harmonising, neutral colour palette to compliment the landscape and capture the beautiful views of the land.
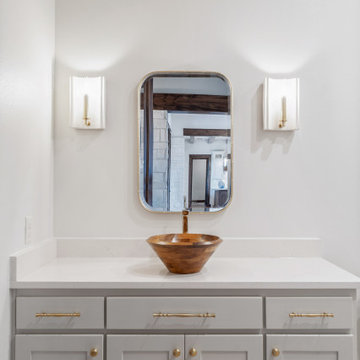
Modern guest bath.
ダラスにあるラグジュアリーな広いカントリー風のおしゃれなマスターバスルーム (家具調キャビネット、中間色木目調キャビネット、オープン型シャワー、分離型トイレ、白いタイル、トラバーチンタイル、白い壁、トラバーチンの床、ベッセル式洗面器、珪岩の洗面台、白い床、白い洗面カウンター、洗面台1つ、造り付け洗面台、三角天井、開き戸のシャワー) の写真
ダラスにあるラグジュアリーな広いカントリー風のおしゃれなマスターバスルーム (家具調キャビネット、中間色木目調キャビネット、オープン型シャワー、分離型トイレ、白いタイル、トラバーチンタイル、白い壁、トラバーチンの床、ベッセル式洗面器、珪岩の洗面台、白い床、白い洗面カウンター、洗面台1つ、造り付け洗面台、三角天井、開き戸のシャワー) の写真
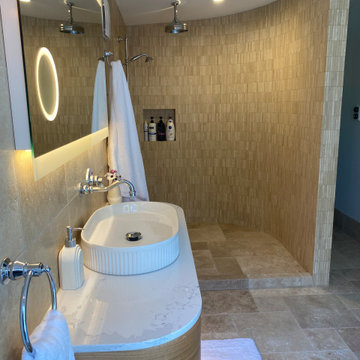
This farmhouse with workers cottage is set on acreage with its own lake and rolling hills. This house went through a major renovation expanding the living space and, incorporating and modernising the workers cottage to be part of the main house, and creating a dedicated art studio at the back of the property.
RJP Design and Décor was engaged to assist the clients with refining the new floor plan, re-designing the kitchen and ensuite, as well as selecting of all colours, fixtures, finishings and soft furnishings to reflect a modern take on the traditional English farmhouse style.
Celebrating the unique history of the home, RJP Design and Décor worked with the client to enhance or replicate existing features, create a soft harmonising, neutral colour palette to compliment the landscape and capture the beautiful views of the land.
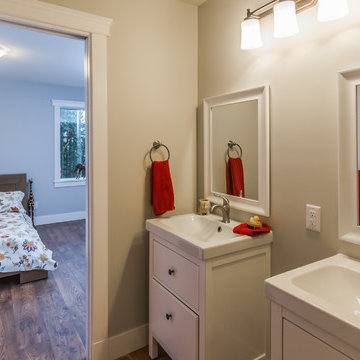
The Master bath with a stand alone tub and a window right there looking out into the woods, feeling as if you have gone away for the weekend to send time at the cabin. The floor was finished with travertine and heated as well as the shower. It had his and her sinks and custom cabinets.
The jack and Jill bathroom separating the kids rooms is a great way for while your kids are grown up to feel as if they have a space separate from the usual shared bathroom also allows them to need to contain there mess as teenagers to there own space.
The main bathroom located on the first floor also had heated floors and tiling threw out.
カントリー風のマスターバスルーム・バスルーム (トラバーチンタイル) の写真
1
