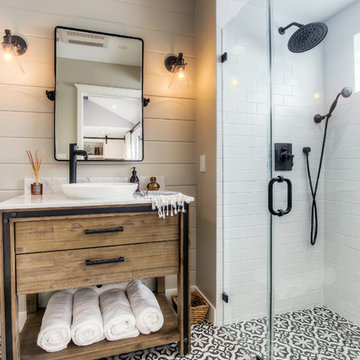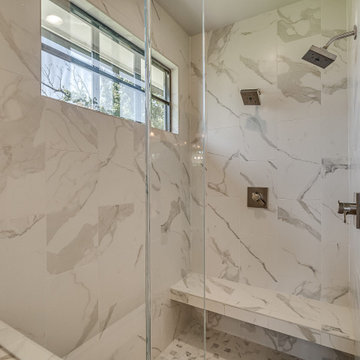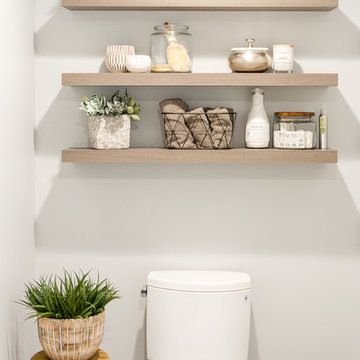浴室
絞り込み:
資材コスト
並び替え:今日の人気順
写真 1〜20 枚目(全 1,767 枚)
1/4

Guest Bath
サンディエゴにあるお手頃価格の中くらいなカントリー風のおしゃれな浴室 (フラットパネル扉のキャビネット、淡色木目調キャビネット、白いタイル、テラコッタタイル、アンダーカウンター洗面器、クオーツストーンの洗面台、開き戸のシャワー、白い洗面カウンター、アルコーブ型シャワー、グレーの壁、白い床、ニッチ) の写真
サンディエゴにあるお手頃価格の中くらいなカントリー風のおしゃれな浴室 (フラットパネル扉のキャビネット、淡色木目調キャビネット、白いタイル、テラコッタタイル、アンダーカウンター洗面器、クオーツストーンの洗面台、開き戸のシャワー、白い洗面カウンター、アルコーブ型シャワー、グレーの壁、白い床、ニッチ) の写真

vanity, tile, tub surround installation
ニューオリンズにあるお手頃価格の中くらいなカントリー風のおしゃれな子供用バスルーム (家具調キャビネット、白いキャビネット、アルコーブ型浴槽、シャワー付き浴槽 、白いタイル、サブウェイタイル、グレーの壁、磁器タイルの床、アンダーカウンター洗面器、大理石の洗面台、白い床、シャワーカーテン、グレーの洗面カウンター、ニッチ、洗面台2つ、独立型洗面台) の写真
ニューオリンズにあるお手頃価格の中くらいなカントリー風のおしゃれな子供用バスルーム (家具調キャビネット、白いキャビネット、アルコーブ型浴槽、シャワー付き浴槽 、白いタイル、サブウェイタイル、グレーの壁、磁器タイルの床、アンダーカウンター洗面器、大理石の洗面台、白い床、シャワーカーテン、グレーの洗面カウンター、ニッチ、洗面台2つ、独立型洗面台) の写真

Our clients wanted to renovate their dated bathroom. On their wish list was a larger shower, linen closet, better lighting, using a modern farmhouse style that felt luxurious. We moved the small shower out of the corner, and made it the focal point in the room. We used penny rounds on the shower floor, bronze plumbing, and hand made elongated subway tiles. A deep gray grout shows off each tile. The old shower became the new linen closet.

オーランドにあるお手頃価格の小さなカントリー風のおしゃれなマスターバスルーム (グレーのキャビネット、一体型トイレ 、白いタイル、磁器タイル、グレーの壁、磁器タイルの床、珪岩の洗面台、白い床、シャワーカーテン、白い洗面カウンター、洗面台1つ、独立型洗面台) の写真

Basement bathroom finish includes custom tile shower with acrylic shower pan, farm-house style framed black shower enclosure, black fixtures, kohler toilet, open shelves, and clear rustic finish hickory vanity and shelves. White subway tile shower with Corian Acrylic storage shelves and black hex tile on floor.

This beautiful farmhouse chic bathroom has a black and white patterned cement tile floor. The wall tiles are white subway tiles with black grout. The furniture grade vanity is topped with a white Carrera marble counter. Oil rubbed bronze fixtures complete the room with a contemporary and polished look.
Welcome to this sports lover’s paradise in West Chester, PA! We started with the completely blank palette of an unfinished basement and created space for everyone in the family by adding a main television watching space, a play area, a bar area, a full bathroom and an exercise room. The floor is COREtek engineered hardwood, which is waterproof and durable, and great for basements and floors that might take a beating. Combining wood, steel, tin and brick, this modern farmhouse looking basement is chic and ready to host family and friends to watch sporting events!
Rudloff Custom Builders has won Best of Houzz for Customer Service in 2014, 2015 2016, 2017 and 2019. We also were voted Best of Design in 2016, 2017, 2018, 2019 which only 2% of professionals receive. Rudloff Custom Builders has been featured on Houzz in their Kitchen of the Week, What to Know About Using Reclaimed Wood in the Kitchen as well as included in their Bathroom WorkBook article. We are a full service, certified remodeling company that covers all of the Philadelphia suburban area. This business, like most others, developed from a friendship of young entrepreneurs who wanted to make a difference in their clients’ lives, one household at a time. This relationship between partners is much more than a friendship. Edward and Stephen Rudloff are brothers who have renovated and built custom homes together paying close attention to detail. They are carpenters by trade and understand concept and execution. Rudloff Custom Builders will provide services for you with the highest level of professionalism, quality, detail, punctuality and craftsmanship, every step of the way along our journey together.
Specializing in residential construction allows us to connect with our clients early in the design phase to ensure that every detail is captured as you imagined. One stop shopping is essentially what you will receive with Rudloff Custom Builders from design of your project to the construction of your dreams, executed by on-site project managers and skilled craftsmen. Our concept: envision our client’s ideas and make them a reality. Our mission: CREATING LIFETIME RELATIONSHIPS BUILT ON TRUST AND INTEGRITY.
Photo Credit: Linda McManus Images

リッチモンドにあるカントリー風のおしゃれな浴室 (フラットパネル扉のキャビネット、濃色木目調キャビネット、アルコーブ型シャワー、白いタイル、サブウェイタイル、グレーの壁、アンダーカウンター洗面器、マルチカラーの床、黒い洗面カウンター、洗面台2つ) の写真

Pattern tiles on floors combined with simple with subway tiles on shower walls give this modern farmhouse bathroom in Santa Monica a unique and interesting look.

コロンバスにある中くらいなカントリー風のおしゃれなバスルーム (浴槽なし) (落し込みパネル扉のキャビネット、白いキャビネット、アルコーブ型シャワー、分離型トイレ、白いタイル、サブウェイタイル、グレーの壁、無垢フローリング、アンダーカウンター洗面器、大理石の洗面台、茶色い床、開き戸のシャワー) の写真

Master bathroom remodeling project in Alpharetta Georgia.
With herringbone pattern, faux weathered wood ceramic tile. Gray walls with ship lap wall treatment. Free standing tub, chandelier,

This 3200 square foot home features a maintenance free exterior of LP Smartside, corrugated aluminum roofing, and native prairie landscaping. The design of the structure is intended to mimic the architectural lines of classic farm buildings. The outdoor living areas are as important to this home as the interior spaces; covered and exposed porches, field stone patios and an enclosed screen porch all offer expansive views of the surrounding meadow and tree line.
The home’s interior combines rustic timbers and soaring spaces which would have traditionally been reserved for the barn and outbuildings, with classic finishes customarily found in the family homestead. Walls of windows and cathedral ceilings invite the outdoors in. Locally sourced reclaimed posts and beams, wide plank white oak flooring and a Door County fieldstone fireplace juxtapose with classic white cabinetry and millwork, tongue and groove wainscoting and a color palate of softened paint hues, tiles and fabrics to create a completely unique Door County homestead.
Mitch Wise Design, Inc.
Richard Steinberger Photography

Beautiful Farmhouse Design in master bath. Lots of color, herringbone tile floor, quartz countertops, rectangle sinks, large shower, incredible freestanding soaking tub, wainscoting, Toto toilets

A guest bath renovation in a lake front home with a farmhouse vibe and easy to maintain finishes.
シカゴにある低価格の小さなカントリー風のおしゃれなバスルーム (浴槽なし) (家具調キャビネット、白いキャビネット、アルコーブ型浴槽、シャワー付き浴槽 、分離型トイレ、白いタイル、セラミックタイル、グレーの壁、磁器タイルの床、クオーツストーンの洗面台、グレーの床、白い洗面カウンター、洗面台1つ、造り付け洗面台) の写真
シカゴにある低価格の小さなカントリー風のおしゃれなバスルーム (浴槽なし) (家具調キャビネット、白いキャビネット、アルコーブ型浴槽、シャワー付き浴槽 、分離型トイレ、白いタイル、セラミックタイル、グレーの壁、磁器タイルの床、クオーツストーンの洗面台、グレーの床、白い洗面カウンター、洗面台1つ、造り付け洗面台) の写真

Master bathroom with glass shower door, freestanding tub.
高級な広いカントリー風のおしゃれなマスターバスルーム (シェーカースタイル扉のキャビネット、グレーのキャビネット、置き型浴槽、アルコーブ型シャワー、白いタイル、セラミックタイル、グレーの壁、セラミックタイルの床、アンダーカウンター洗面器、クオーツストーンの洗面台、白い床、開き戸のシャワー、白い洗面カウンター、洗面台2つ、造り付け洗面台) の写真
高級な広いカントリー風のおしゃれなマスターバスルーム (シェーカースタイル扉のキャビネット、グレーのキャビネット、置き型浴槽、アルコーブ型シャワー、白いタイル、セラミックタイル、グレーの壁、セラミックタイルの床、アンダーカウンター洗面器、クオーツストーンの洗面台、白い床、開き戸のシャワー、白い洗面カウンター、洗面台2つ、造り付け洗面台) の写真

Crisp master en suite with white subway tile and a double vanity for his and hers.
Photos by Chris Veith.
ニューヨークにある高級な広いカントリー風のおしゃれなマスターバスルーム (中間色木目調キャビネット、白いタイル、サブウェイタイル、御影石の洗面台、白い洗面カウンター、アルコーブ型シャワー、分離型トイレ、オーバーカウンターシンク、開き戸のシャワー、グレーの壁、セラミックタイルの床、グレーの床) の写真
ニューヨークにある高級な広いカントリー風のおしゃれなマスターバスルーム (中間色木目調キャビネット、白いタイル、サブウェイタイル、御影石の洗面台、白い洗面カウンター、アルコーブ型シャワー、分離型トイレ、オーバーカウンターシンク、開き戸のシャワー、グレーの壁、セラミックタイルの床、グレーの床) の写真

The full bath and shower off the lake provides easy access to clean up from a full day outdoors. The shower niche tile (seen in mirror reflection) is repeated in the shower floor, and sets above a long linear bench. This clean rustic bathroom is perfect for guests and family.

Shoot2sell
ダラスにある広いカントリー風のおしゃれなマスターバスルーム (シェーカースタイル扉のキャビネット、グレーのキャビネット、置き型浴槽、白いタイル、グレーのタイル、セラミックタイル、グレーの壁、セメントタイルの床、クオーツストーンの洗面台、白い床、洗い場付きシャワー、オーバーカウンターシンク、グレーとクリーム色) の写真
ダラスにある広いカントリー風のおしゃれなマスターバスルーム (シェーカースタイル扉のキャビネット、グレーのキャビネット、置き型浴槽、白いタイル、グレーのタイル、セラミックタイル、グレーの壁、セメントタイルの床、クオーツストーンの洗面台、白い床、洗い場付きシャワー、オーバーカウンターシンク、グレーとクリーム色) の写真

MichaelChristiePhotography
デトロイトにある高級な中くらいなカントリー風のおしゃれなマスターバスルーム (オープンシェルフ、木製洗面台、中間色木目調キャビネット、ブラウンの洗面カウンター、猫足バスタブ、コーナー設置型シャワー、分離型トイレ、白いタイル、サブウェイタイル、グレーの壁、濃色無垢フローリング、壁付け型シンク、茶色い床、開き戸のシャワー) の写真
デトロイトにある高級な中くらいなカントリー風のおしゃれなマスターバスルーム (オープンシェルフ、木製洗面台、中間色木目調キャビネット、ブラウンの洗面カウンター、猫足バスタブ、コーナー設置型シャワー、分離型トイレ、白いタイル、サブウェイタイル、グレーの壁、濃色無垢フローリング、壁付け型シンク、茶色い床、開き戸のシャワー) の写真

Modern farm house bathroom project with white subway tiles and hexagon mosaic tiles, wood vanities, marble vanity top, floating shelves and framed mirror.
2 separate light wood tone vanities with framed mirrors and wall scones.

Bright white modern farmhouse bathroom
他の地域にある高級な中くらいなカントリー風のおしゃれなマスターバスルーム (フラットパネル扉のキャビネット、ベージュのキャビネット、置き型浴槽、アルコーブ型シャワー、白いタイル、石タイル、グレーの壁、オーバーカウンターシンク、大理石の洗面台、白い床、開き戸のシャワー、白い洗面カウンター、ニッチ、洗面台2つ、独立型洗面台) の写真
他の地域にある高級な中くらいなカントリー風のおしゃれなマスターバスルーム (フラットパネル扉のキャビネット、ベージュのキャビネット、置き型浴槽、アルコーブ型シャワー、白いタイル、石タイル、グレーの壁、オーバーカウンターシンク、大理石の洗面台、白い床、開き戸のシャワー、白い洗面カウンター、ニッチ、洗面台2つ、独立型洗面台) の写真
1