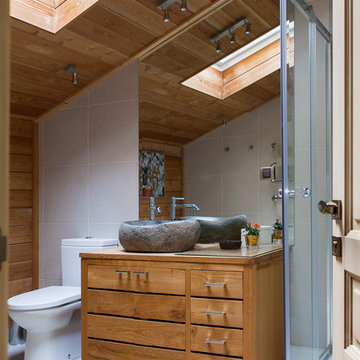カントリー風の浴室・バスルーム (白いタイル、茶色い壁) の写真
絞り込み:
資材コスト
並び替え:今日の人気順
写真 1〜20 枚目(全 38 枚)
1/4
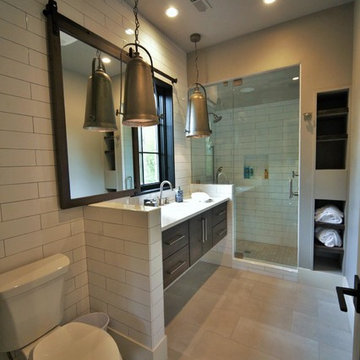
ダラスにある中くらいなカントリー風のおしゃれなバスルーム (浴槽なし) (フラットパネル扉のキャビネット、中間色木目調キャビネット、アルコーブ型シャワー、分離型トイレ、白いタイル、サブウェイタイル、茶色い壁、アンダーカウンター洗面器、クオーツストーンの洗面台) の写真
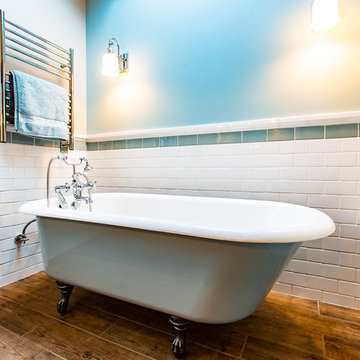
This room was added to the upper level of the home as a north facing dormer. A repurposed claw-foot tub and a buffet was used as the basis for the vanity to which we added additional cabinetry on the left side to fill in the space. A wood plank porcelain tile was used for the flooring and taken into the curbless steam shower. A bench was created for the steam shower and as a shelf adjacent to the tub for use by the bather. The blue accent tile color was repeated on the underside of the tub and on the adjacent wall as an accent. It was also used in the separate toilet room on the wall.
A custom rubbed painted finish was used on all the cabinetry. Hudson Valley sconces were used.
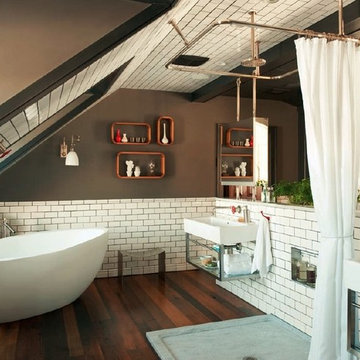
ニューヨークにある広いカントリー風のおしゃれなマスターバスルーム (置き型浴槽、オープン型シャワー、白いタイル、サブウェイタイル、茶色い壁、濃色無垢フローリング、壁付け型シンク、シャワーカーテン) の写真

Custom cabinetry makes this marble topped vanity a standout piece. Paired with unique lighting features and hardware.
Jim Brady Architectural Photography
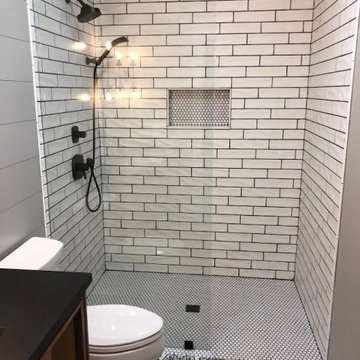
アトランタにある中くらいなカントリー風のおしゃれなバスルーム (浴槽なし) (バリアフリー、白いタイル、サブウェイタイル、茶色い壁、セメントタイルの床、マルチカラーの床、オープンシャワー、黒い洗面カウンター) の写真
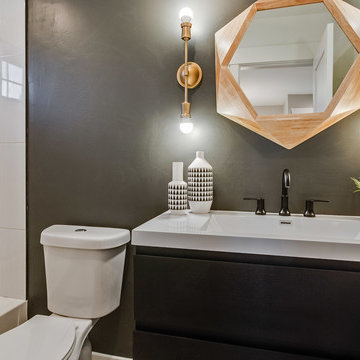
デンバーにある小さなカントリー風のおしゃれなバスルーム (浴槽なし) (フラットパネル扉のキャビネット、濃色木目調キャビネット、アルコーブ型浴槽、シャワー付き浴槽 、分離型トイレ、白いタイル、磁器タイル、茶色い壁、一体型シンク、クオーツストーンの洗面台、シャワーカーテン、白い洗面カウンター) の写真
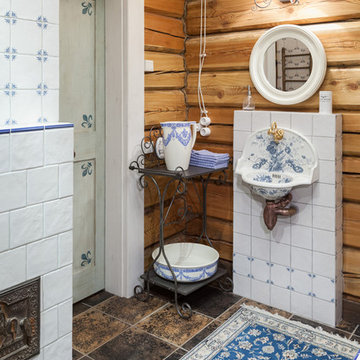
Анатолий Шостак
モスクワにあるカントリー風のおしゃれな浴室 (青いタイル、白いタイル、セラミックタイル、茶色い壁、磁器タイルの床、壁付け型シンク) の写真
モスクワにあるカントリー風のおしゃれな浴室 (青いタイル、白いタイル、セラミックタイル、茶色い壁、磁器タイルの床、壁付け型シンク) の写真
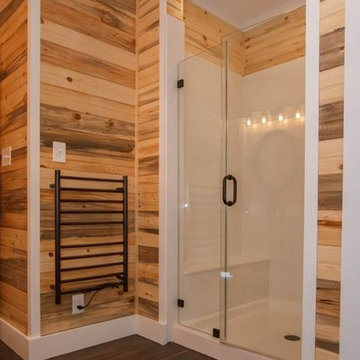
オースティンにある高級な中くらいなカントリー風のおしゃれなマスターバスルーム (シェーカースタイル扉のキャビネット、白いキャビネット、アルコーブ型シャワー、白いタイル、茶色い壁、濃色無垢フローリング、アンダーカウンター洗面器、クオーツストーンの洗面台、茶色い床、開き戸のシャワー) の写真
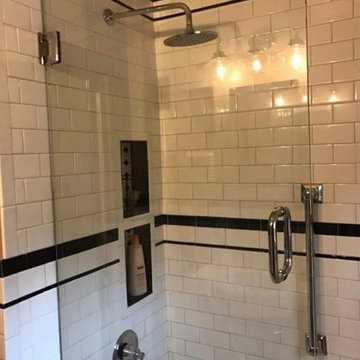
ナッシュビルにある小さなカントリー風のおしゃれなバスルーム (浴槽なし) (一体型トイレ 、白いタイル、サブウェイタイル、アルコーブ型浴槽、シャワー付き浴槽 、茶色い壁、開き戸のシャワー) の写真
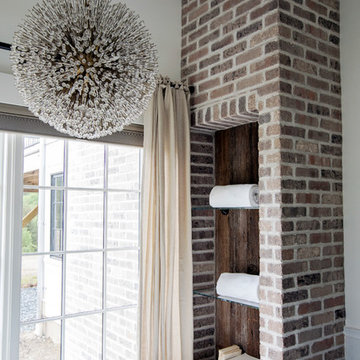
This 100-year-old farmhouse underwent a complete head-to-toe renovation. Partnering with Home Star BC we painstakingly modernized the crumbling farmhouse while maintaining its original west coast charm. The only new addition to the home was the kitchen eating area, with its swinging dutch door, patterned cement tile and antique brass lighting fixture. The wood-clad walls throughout the home were made using the walls of the dilapidated barn on the property. Incorporating a classic equestrian aesthetic within each room while still keeping the spaces bright and livable was one of the projects many challenges. The Master bath - formerly a storage room - is the most modern of the home's spaces. Herringbone white-washed floors are partnered with elements such as brick, marble, limestone and reclaimed timber to create a truly eclectic, sun-filled oasis. The gilded crystal sputnik inspired fixture above the bath as well as the sky blue cabinet keep the room fresh and full of personality. Overall, the project proves that bolder, more colorful strokes allow a home to possess what so many others lack: a personality!
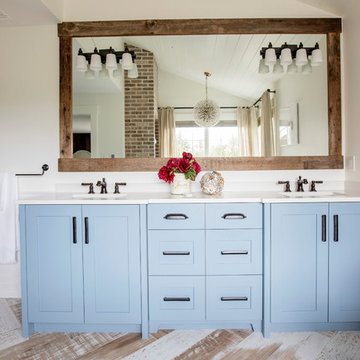
This 100-year-old farmhouse underwent a complete head-to-toe renovation. Partnering with Home Star BC we painstakingly modernized the crumbling farmhouse while maintaining its original west coast charm. The only new addition to the home was the kitchen eating area, with its swinging dutch door, patterned cement tile and antique brass lighting fixture. The wood-clad walls throughout the home were made using the walls of the dilapidated barn on the property. Incorporating a classic equestrian aesthetic within each room while still keeping the spaces bright and livable was one of the projects many challenges. The Master bath - formerly a storage room - is the most modern of the home's spaces. Herringbone white-washed floors are partnered with elements such as brick, marble, limestone and reclaimed timber to create a truly eclectic, sun-filled oasis. The gilded crystal sputnik inspired fixture above the bath as well as the sky blue cabinet keep the room fresh and full of personality. Overall, the project proves that bolder, more colorful strokes allow a home to possess what so many others lack: a personality!
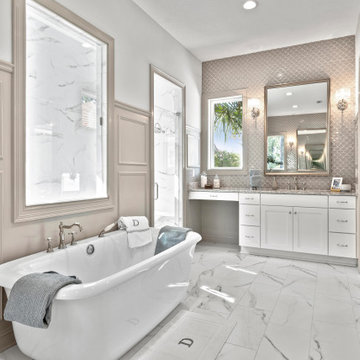
The Master Bathroom inside The Wilshire Model by Dostie Homes in The Ranch at Twenty Mile.
ジャクソンビルにある高級な中くらいなカントリー風のおしゃれなマスターバスルーム (フラットパネル扉のキャビネット、白いキャビネット、置き型浴槽、白いタイル、茶色い壁、オーバーカウンターシンク、白い床、ブラウンの洗面カウンター) の写真
ジャクソンビルにある高級な中くらいなカントリー風のおしゃれなマスターバスルーム (フラットパネル扉のキャビネット、白いキャビネット、置き型浴槽、白いタイル、茶色い壁、オーバーカウンターシンク、白い床、ブラウンの洗面カウンター) の写真
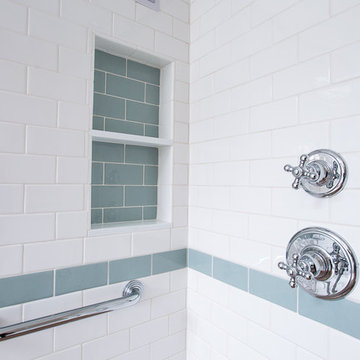
This room was added to the upper level of the home as a north facing dormer. A repurposed claw-foot tub and a buffet was used as the basis for the vanity to which we added additional cabinetry on the left side to fill in the space. A wood plank porcelain tile was used for the flooring and taken into the curbless steam shower. A bench was created for the steam shower and as a shelf adjacent to the tub for use by the bather. The blue accent tile color was repeated on the underside of the tub and on the adjacent wall as an accent. It was also used in the separate toilet room on the wall.
A custom rubbed painted finish was used on all the cabinetry. Hudson Valley sconces were used.
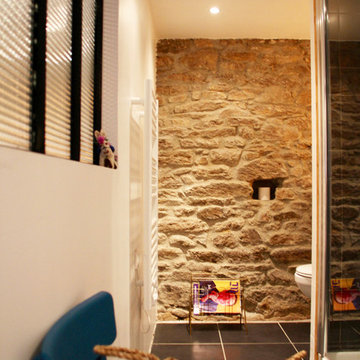
COMO
レンヌにある低価格の小さなカントリー風のおしゃれなバスルーム (浴槽なし) (壁掛け式トイレ、白いタイル、セラミックタイル、茶色い壁、セラミックタイルの床、タイルの洗面台) の写真
レンヌにある低価格の小さなカントリー風のおしゃれなバスルーム (浴槽なし) (壁掛け式トイレ、白いタイル、セラミックタイル、茶色い壁、セラミックタイルの床、タイルの洗面台) の写真
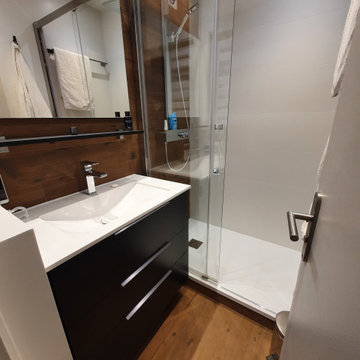
Après avoir réalisé des travaux dans l’appartement de Monsieur et Madame R., ces clients sont revenus vers nous pour rénover leur salle d’eau ainsi qu’un WC.
Dans le prolongement de leur couloir en carrelage effet bois, ils ont souhaité garder la même ambiance pour leur salle de bains et leurs toilettes.
Nous leur avons donc proposé le même carrelage imitation parquet pour créer une unité entre les différentes pièces.
Les carreaux font 20 x 120 cm et ont été posé comme du vrai parquet ce qui permet de donner un aspect très réaliste. Pour diminuer l’effet « carrelage » le carreleur à réalisé des joins colorés.
Pour mettre en valeur ce bois, nous avons conseillé aux clients un carrelage blanc mat grand format afin d’agrandir au maximum la douche.
Dans les WC nous avons créé la même ambiance : bois et blanc.
Les clients ont fait faire un meuble sur mesure blanc et marron foncé reprenant les nœuds du carrelage.
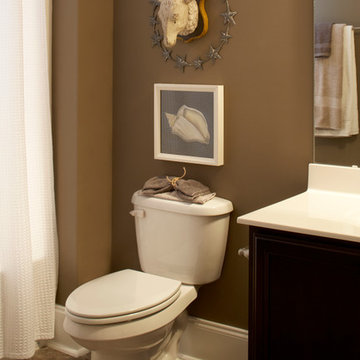
A twist of fun for the bathroom. Photo by the Loflin Group.
他の地域にあるお手頃価格のカントリー風のおしゃれな子供用バスルーム (インセット扉のキャビネット、濃色木目調キャビネット、ドロップイン型浴槽、シャワー付き浴槽 、一体型トイレ 、白いタイル、セラミックタイル、茶色い壁、セラミックタイルの床、一体型シンク、人工大理石カウンター) の写真
他の地域にあるお手頃価格のカントリー風のおしゃれな子供用バスルーム (インセット扉のキャビネット、濃色木目調キャビネット、ドロップイン型浴槽、シャワー付き浴槽 、一体型トイレ 、白いタイル、セラミックタイル、茶色い壁、セラミックタイルの床、一体型シンク、人工大理石カウンター) の写真
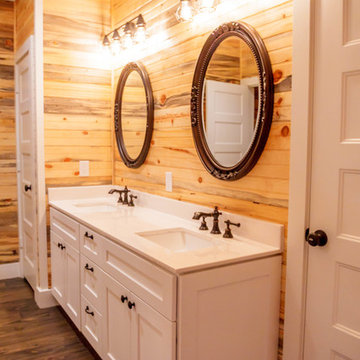
ヒューストンにある高級な中くらいなカントリー風のおしゃれなマスターバスルーム (シェーカースタイル扉のキャビネット、白いキャビネット、茶色い壁、濃色無垢フローリング、アンダーカウンター洗面器、クオーツストーンの洗面台、茶色い床、アルコーブ型シャワー、開き戸のシャワー、白いタイル) の写真
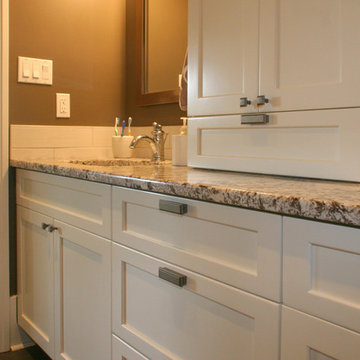
他の地域にあるお手頃価格の小さなカントリー風のおしゃれなバスルーム (浴槽なし) (シェーカースタイル扉のキャビネット、分離型トイレ、白いタイル、セラミックタイル、茶色い壁、無垢フローリング、アンダーカウンター洗面器、御影石の洗面台、茶色い床) の写真
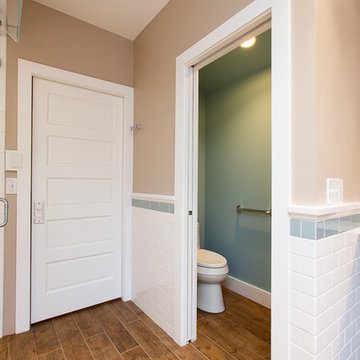
This room was added to the upper level of the home as a north facing dormer. A repurposed claw-foot tub and a buffet was used as the basis for the vanity to which we added additional cabinetry on the left side to fill in the space. A wood plank porcelain tile was used for the flooring and taken into the curbless steam shower. A bench was created for the steam shower and as a shelf adjacent to the tub for use by the bather. The blue accent tile color was repeated on the underside of the tub and on the adjacent wall as an accent. It was also used in the separate toilet room on the wall.
A custom rubbed painted finish was used on all the cabinetry. Hudson Valley sconces were used.
カントリー風の浴室・バスルーム (白いタイル、茶色い壁) の写真
1
