カントリー風の浴室・バスルーム (全タイプのシャワー、茶色い壁、グレーの壁) の写真
絞り込み:
資材コスト
並び替え:今日の人気順
写真 1〜20 枚目(全 3,819 枚)
1/5

Bethany Nauert
ロサンゼルスにある中くらいなカントリー風のおしゃれな浴室 (シェーカースタイル扉のキャビネット、置き型浴槽、白いタイル、サブウェイタイル、アンダーカウンター洗面器、茶色いキャビネット、バリアフリー、分離型トイレ、グレーの壁、セメントタイルの床、大理石の洗面台、黒い床、オープンシャワー) の写真
ロサンゼルスにある中くらいなカントリー風のおしゃれな浴室 (シェーカースタイル扉のキャビネット、置き型浴槽、白いタイル、サブウェイタイル、アンダーカウンター洗面器、茶色いキャビネット、バリアフリー、分離型トイレ、グレーの壁、セメントタイルの床、大理石の洗面台、黒い床、オープンシャワー) の写真

Guest Bath
サンディエゴにあるお手頃価格の中くらいなカントリー風のおしゃれな浴室 (フラットパネル扉のキャビネット、淡色木目調キャビネット、白いタイル、テラコッタタイル、アンダーカウンター洗面器、クオーツストーンの洗面台、開き戸のシャワー、白い洗面カウンター、アルコーブ型シャワー、グレーの壁、白い床、ニッチ) の写真
サンディエゴにあるお手頃価格の中くらいなカントリー風のおしゃれな浴室 (フラットパネル扉のキャビネット、淡色木目調キャビネット、白いタイル、テラコッタタイル、アンダーカウンター洗面器、クオーツストーンの洗面台、開き戸のシャワー、白い洗面カウンター、アルコーブ型シャワー、グレーの壁、白い床、ニッチ) の写真

This vanity comes from something of a dream home! What woman wouldn't be happy with something like this?
他の地域にあるお手頃価格の中くらいなカントリー風のおしゃれなマスターバスルーム (濃色木目調キャビネット、アルコーブ型シャワー、一体型トイレ 、グレーの壁、セラミックタイルの床、オーバーカウンターシンク、大理石の洗面台、黒い床、開き戸のシャワー、落し込みパネル扉のキャビネット) の写真
他の地域にあるお手頃価格の中くらいなカントリー風のおしゃれなマスターバスルーム (濃色木目調キャビネット、アルコーブ型シャワー、一体型トイレ 、グレーの壁、セラミックタイルの床、オーバーカウンターシンク、大理石の洗面台、黒い床、開き戸のシャワー、落し込みパネル扉のキャビネット) の写真

The master bathroom is large with plenty of built-in storage space and double vanity. The countertops carry on from the kitchen. A large freestanding tub sits adjacent to the window next to the large stand-up shower. The floor is a dark great chevron tile pattern that grounds the lighter design finishes.

Kids bath with marble subway tile and penny round niche
ボストンにあるカントリー風のおしゃれな浴室 (アンダーマウント型浴槽、シャワー付き浴槽 、白いタイル、サブウェイタイル、グレーの壁、ニッチ) の写真
ボストンにあるカントリー風のおしゃれな浴室 (アンダーマウント型浴槽、シャワー付き浴槽 、白いタイル、サブウェイタイル、グレーの壁、ニッチ) の写真

フェニックスにある高級な中くらいなカントリー風のおしゃれなマスターバスルーム (レイズドパネル扉のキャビネット、黒いキャビネット、バリアフリー、分離型トイレ、ベージュのタイル、磁器タイル、グレーの壁、磁器タイルの床、アンダーカウンター洗面器、クオーツストーンの洗面台、茶色い床、オープンシャワー、白い洗面カウンター) の写真

Custom master bathroom with large open shower and free standing concrete bathtub, vanity and dual sink areas.
Shower: Custom designed multi-use shower, beautiful marble tile design in quilted patterns as a nod to the farmhouse era. Custom built industrial metal and glass panel. Shower drying area with direct pass though to master closet.
Vanity and dual sink areas: Custom designed modified shaker cabinetry with subtle beveled edges in a beautiful subtle grey/beige paint color, Quartz counter tops with waterfall edge. Custom designed marble back splashes match the shower design, and acrylic hardware add a bit of bling. Beautiful farmhouse themed mirrors and eclectic lighting.
Flooring: Under-flooring temperature control for both heating and cooling, connected through WiFi to weather service. Flooring is beautiful porcelain tiles in wood grain finish.
For more photos of this project visit our website: https://wendyobrienid.com.

This home in Napa off Silverado was rebuilt after burning down in the 2017 fires. Architect David Rulon, a former associate of Howard Backen, known for this Napa Valley industrial modern farmhouse style. Composed in mostly a neutral palette, the bones of this house are bathed in diffused natural light pouring in through the clerestory windows. Beautiful textures and the layering of pattern with a mix of materials add drama to a neutral backdrop. The homeowners are pleased with their open floor plan and fluid seating areas, which allow them to entertain large gatherings. The result is an engaging space, a personal sanctuary and a true reflection of it's owners' unique aesthetic.
Inspirational features are metal fireplace surround and book cases as well as Beverage Bar shelving done by Wyatt Studio, painted inset style cabinets by Gamma, moroccan CLE tile backsplash and quartzite countertops.

Master Bathroom, post renovation
他の地域にあるお手頃価格の小さなカントリー風のおしゃれな浴室 (シェーカースタイル扉のキャビネット、茶色いキャビネット、コーナー設置型シャワー、一体型トイレ 、白いタイル、サブウェイタイル、グレーの壁、磁器タイルの床、アンダーカウンター洗面器、クオーツストーンの洗面台、白い床、引戸のシャワー、白い洗面カウンター、洗面台1つ、造り付け洗面台) の写真
他の地域にあるお手頃価格の小さなカントリー風のおしゃれな浴室 (シェーカースタイル扉のキャビネット、茶色いキャビネット、コーナー設置型シャワー、一体型トイレ 、白いタイル、サブウェイタイル、グレーの壁、磁器タイルの床、アンダーカウンター洗面器、クオーツストーンの洗面台、白い床、引戸のシャワー、白い洗面カウンター、洗面台1つ、造り付け洗面台) の写真

ブリスベンにある高級な小さなカントリー風のおしゃれなマスターバスルーム (猫足バスタブ、コーナー設置型シャワー、一体型トイレ 、白いタイル、サブウェイタイル、グレーの壁、モザイクタイル、開き戸のシャワー、ニッチ、洗面台1つ、独立型洗面台) の写真
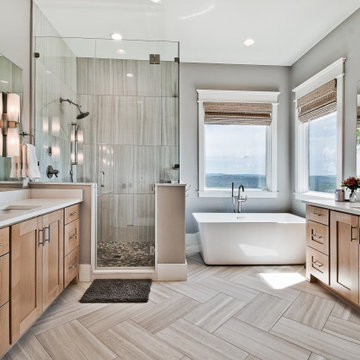
他の地域にある高級な広いカントリー風のおしゃれなマスターバスルーム (レイズドパネル扉のキャビネット、茶色いキャビネット、置き型浴槽、コーナー設置型シャワー、分離型トイレ、ベージュのタイル、磁器タイル、グレーの壁、磁器タイルの床、アンダーカウンター洗面器、珪岩の洗面台、ベージュの床、開き戸のシャワー、白い洗面カウンター、洗面台2つ、造り付け洗面台) の写真

リッチモンドにあるカントリー風のおしゃれな浴室 (フラットパネル扉のキャビネット、濃色木目調キャビネット、アルコーブ型シャワー、白いタイル、サブウェイタイル、グレーの壁、アンダーカウンター洗面器、マルチカラーの床、黒い洗面カウンター、洗面台2つ) の写真

This countryside farmhouse was remodeled and added on to by removing an interior wall separating the kitchen from the dining/living room, putting an addition at the porch to extend the kitchen by 10', installing an IKEA kitchen cabinets and custom built island using IKEA boxes, custom IKEA fronts, panels, trim, copper and wood trim exhaust wood, wolf appliances, apron front sink, and quartz countertop. The bathroom was redesigned with relocation of the walk-in shower, and installing a pottery barn vanity. the main space of the house was completed with luxury vinyl plank flooring throughout. A beautiful transformation with gorgeous views of the Willamette Valley.
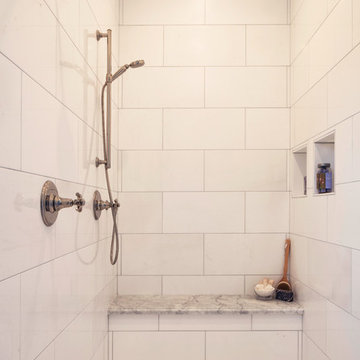
Beautiful master bath with honed Carrara marble and thassos tile wall and floors. Dual polished nickel Kohler shower heads.
サンフランシスコにあるお手頃価格の中くらいなカントリー風のおしゃれなマスターバスルーム (シェーカースタイル扉のキャビネット、白いキャビネット、ダブルシャワー、グレーのタイル、セラミックタイル、グレーの壁、セラミックタイルの床、大理石の洗面台、グレーの床、開き戸のシャワー、グレーの洗面カウンター) の写真
サンフランシスコにあるお手頃価格の中くらいなカントリー風のおしゃれなマスターバスルーム (シェーカースタイル扉のキャビネット、白いキャビネット、ダブルシャワー、グレーのタイル、セラミックタイル、グレーの壁、セラミックタイルの床、大理石の洗面台、グレーの床、開き戸のシャワー、グレーの洗面カウンター) の写真
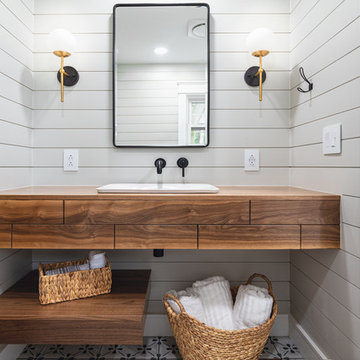
Truly, modern meets farmhouse in this bathroom. The subtle touch of grey on the shiplap creates a calm effect throughout. Aged brass sconces flank the medicine cabinet and offer that perfect pop of color. No detail has gone unnoticed.

Susan Brenner
デンバーにある高級な中くらいなカントリー風のおしゃれなバスルーム (浴槽なし) (フラットパネル扉のキャビネット、青いキャビネット、アルコーブ型シャワー、分離型トイレ、グレーの壁、セラミックタイルの床、ベッセル式洗面器、木製洗面台、白い床、引戸のシャワー、ブラウンの洗面カウンター、白いタイル、サブウェイタイル) の写真
デンバーにある高級な中くらいなカントリー風のおしゃれなバスルーム (浴槽なし) (フラットパネル扉のキャビネット、青いキャビネット、アルコーブ型シャワー、分離型トイレ、グレーの壁、セラミックタイルの床、ベッセル式洗面器、木製洗面台、白い床、引戸のシャワー、ブラウンの洗面カウンター、白いタイル、サブウェイタイル) の写真
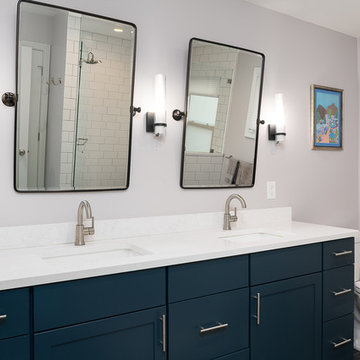
他の地域にある中くらいなカントリー風のおしゃれなマスターバスルーム (シェーカースタイル扉のキャビネット、青いキャビネット、白いタイル、クオーツストーンの洗面台、白い洗面カウンター、アルコーブ型シャワー、分離型トイレ、サブウェイタイル、グレーの壁、磁器タイルの床、アンダーカウンター洗面器、黒い床、開き戸のシャワー) の写真
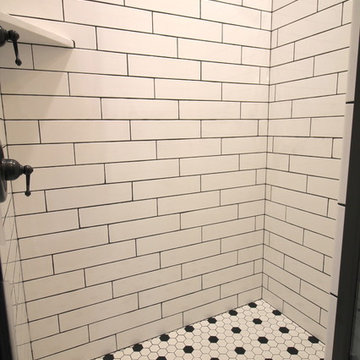
Custom built subway tile shower with rain head.
カンザスシティにあるお手頃価格の小さなカントリー風のおしゃれなマスターバスルーム (洗い場付きシャワー、一体型トイレ 、白いタイル、サブウェイタイル、グレーの壁、磁器タイルの床、白い床、開き戸のシャワー) の写真
カンザスシティにあるお手頃価格の小さなカントリー風のおしゃれなマスターバスルーム (洗い場付きシャワー、一体型トイレ 、白いタイル、サブウェイタイル、グレーの壁、磁器タイルの床、白い床、開き戸のシャワー) の写真

インディアナポリスにある中くらいなカントリー風のおしゃれなマスターバスルーム (フラットパネル扉のキャビネット、グレーのキャビネット、アルコーブ型浴槽、バリアフリー、分離型トイレ、グレーのタイル、磁器タイル、グレーの壁、磁器タイルの床、アンダーカウンター洗面器、大理石の洗面台、グレーの床、シャワーカーテン、白い洗面カウンター) の写真

This 2-story home with inviting front porch includes a 3-car garage and mudroom entry complete with convenient built-in lockers. Stylish hardwood flooring in the foyer extends to the dining room, kitchen, and breakfast area. To the front of the home a formal living room is adjacent to the dining room with elegant tray ceiling and craftsman style wainscoting and chair rail. A butler’s pantry off of the dining area leads to the kitchen and breakfast area. The well-appointed kitchen features quartz countertops with tile backsplash, stainless steel appliances, attractive cabinetry and a spacious pantry. The sunny breakfast area provides access to the deck and back yard via sliding glass doors. The great room is open to the breakfast area and kitchen and includes a gas fireplace featuring stone surround and shiplap detail. Also on the 1st floor is a study with coffered ceiling. The 2nd floor boasts a spacious raised rec room and a convenient laundry room in addition to 4 bedrooms and 3 full baths. The owner’s suite with tray ceiling in the bedroom, includes a private bathroom with tray ceiling, quartz vanity tops, a freestanding tub, and a 5’ tile shower.
カントリー風の浴室・バスルーム (全タイプのシャワー、茶色い壁、グレーの壁) の写真
1