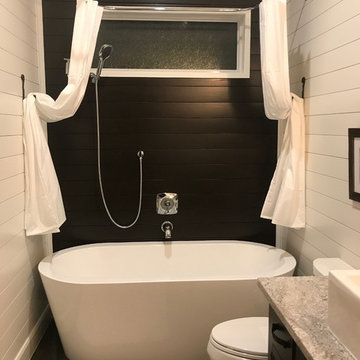小さなカントリー風の浴室・バスルーム (コンクリートの床) の写真
絞り込み:
資材コスト
並び替え:今日の人気順
写真 1〜20 枚目(全 50 枚)
1/4
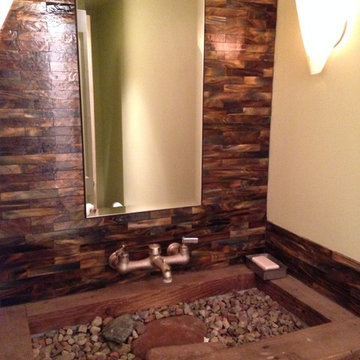
The sink surround is made of heavy timber beams with a galvanized tub covered with local river rock and gravel. The faucet is a Kohler mop sink faucet.
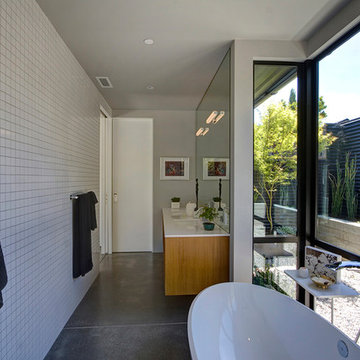
サンフランシスコにある高級な小さなカントリー風のおしゃれなマスターバスルーム (アンダーカウンター洗面器、家具調キャビネット、淡色木目調キャビネット、人工大理石カウンター、置き型浴槽、オープン型シャワー、分離型トイレ、白いタイル、磁器タイル、白い壁、コンクリートの床) の写真

Another update project we did in the same Townhome community in Culver city. This time more towards Modern Farmhouse / Transitional design.
Kitchen cabinets were completely refinished with new hardware installed. The black island is a great center piece to the white / gold / brown color scheme.
The hallway Guest bathroom was partially updated with new fixtures, vanity, toilet, shower door and floor tile.
that's what happens when older style white subway tile came back into fashion. They fit right in with the other updates.
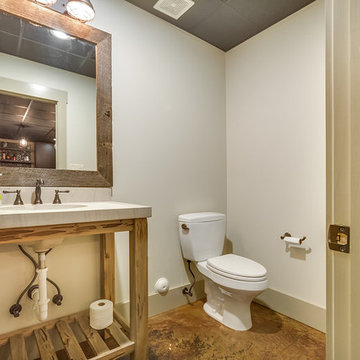
Jana Sobel
バーミングハムにある小さなカントリー風のおしゃれなバスルーム (浴槽なし) (ベージュの壁、コンクリートの床、シェーカースタイル扉のキャビネット、ベージュのキャビネット、アンダーカウンター洗面器、ライムストーンの洗面台) の写真
バーミングハムにある小さなカントリー風のおしゃれなバスルーム (浴槽なし) (ベージュの壁、コンクリートの床、シェーカースタイル扉のキャビネット、ベージュのキャビネット、アンダーカウンター洗面器、ライムストーンの洗面台) の写真
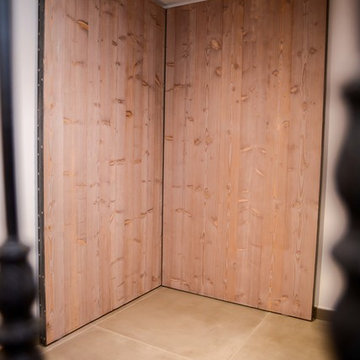
Fanny Anais D.
サンテティエンヌにある高級な小さなカントリー風のおしゃれなマスターバスルーム (バリアフリー、白い壁、コンクリートの床、オーバーカウンターシンク、木製洗面台、グレーの床、オープンシャワー) の写真
サンテティエンヌにある高級な小さなカントリー風のおしゃれなマスターバスルーム (バリアフリー、白い壁、コンクリートの床、オーバーカウンターシンク、木製洗面台、グレーの床、オープンシャワー) の写真
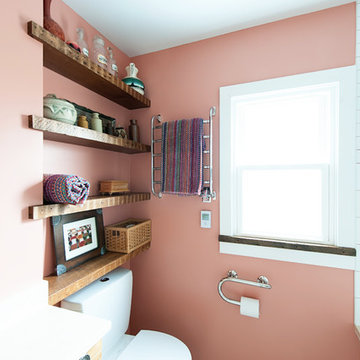
Rashmi Pappu Photography
ワシントンD.C.にある高級な小さなカントリー風のおしゃれなバスルーム (浴槽なし) (アンダーカウンター洗面器、中間色木目調キャビネット、大理石の洗面台、アンダーマウント型浴槽、シャワー付き浴槽 、分離型トイレ、白いタイル、セラミックタイル、コンクリートの床、家具調キャビネット、ピンクの壁) の写真
ワシントンD.C.にある高級な小さなカントリー風のおしゃれなバスルーム (浴槽なし) (アンダーカウンター洗面器、中間色木目調キャビネット、大理石の洗面台、アンダーマウント型浴槽、シャワー付き浴槽 、分離型トイレ、白いタイル、セラミックタイル、コンクリートの床、家具調キャビネット、ピンクの壁) の写真
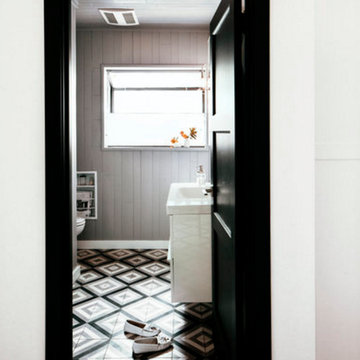
this classic bathroom utilized our "fashion runway" cement pattern in black/white/metal to add a fun, mod-inspired twist! shop here: https://www.cletile.com/products/fashion-runway-8x8-stock?variant=41225707334
photography by heather culp
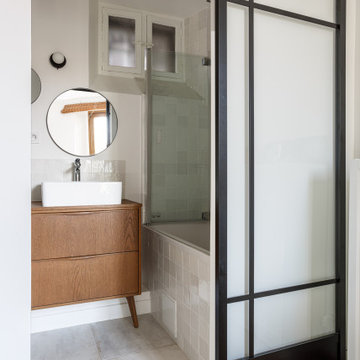
Salle de bain avec sa porte coulissante style verrière, meuble rétro et mur en zelliges
パリにある高級な小さなカントリー風のおしゃれなマスターバスルーム (アンダーマウント型浴槽、白いタイル、白い壁、コンクリートの床、オーバーカウンターシンク、洗面台1つ、独立型洗面台) の写真
パリにある高級な小さなカントリー風のおしゃれなマスターバスルーム (アンダーマウント型浴槽、白いタイル、白い壁、コンクリートの床、オーバーカウンターシンク、洗面台1つ、独立型洗面台) の写真
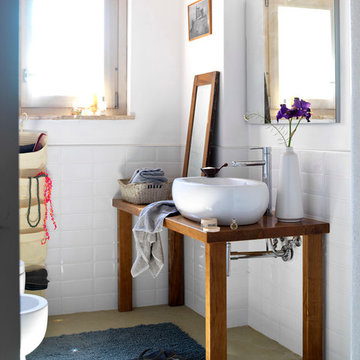
他の地域にある小さなカントリー風のおしゃれなバスルーム (浴槽なし) (オープンシェルフ、中間色木目調キャビネット、コーナー設置型シャワー、分離型トイレ、白いタイル、サブウェイタイル、白い壁、コンクリートの床、木製洗面台、ベッセル式洗面器) の写真
![[PROJET - Chantier en cours]](https://st.hzcdn.com/fimgs/pictures/salles-de-bain/projet-chantier-en-cours-fanny-rampon-architecture-img~c861d5480fa5625d_9254-1-5968ea8-w360-h360-b0-p0.jpg)
Projet de salle de bain dans la commune du Barroux, au cœur d'une maison de village.
État des lieux : salle de bain de 3m² pour un étage complet, située dans une des chambres d'appoint, absence de rangements, douche trop étroite.
Projet : salle d'eau déplacée, création d'un sas desservant les deux chambres et la salle d'eau, placard existant déplacé dans la chambre.
Salle de bain qui est pensée dans l'esprit traditionnelle et provençale du reste de la maison, des matières simples et efficaces : béton ciré gris pour le sol et les paroies de douche, carreaux type carreaux ciment pour la crédence et le plan vasque, mobiliers maçonnés et agrémentés de caisson bois pour apporter de la chaleur à ce projet.
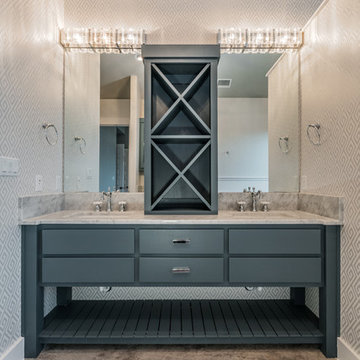
Mark Adams Media
オースティンにある小さなカントリー風のおしゃれなマスターバスルーム (青いキャビネット、ドロップイン型浴槽、オープン型シャワー、白いタイル、コンクリートの床、オーバーカウンターシンク、御影石の洗面台) の写真
オースティンにある小さなカントリー風のおしゃれなマスターバスルーム (青いキャビネット、ドロップイン型浴槽、オープン型シャワー、白いタイル、コンクリートの床、オーバーカウンターシンク、御影石の洗面台) の写真
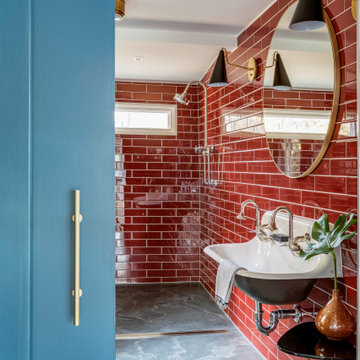
The renovation of a mid century cottage on the lake, now serves as a guest house. The renovation preserved the original architectural elements such as the ceiling and original stone fireplace to preserve the character, personality and history and provide the inspiration and canvas to which everything else would be added. To prevent the space from feeling dark & too rustic, the lines were kept clean, the furnishings modern and the use of saturated color was strategically placed throughout.
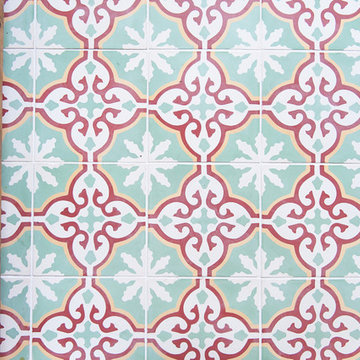
Rashmi Pappu Photography
ワシントンD.C.にある高級な小さなカントリー風のおしゃれなバスルーム (浴槽なし) (アンダーカウンター洗面器、家具調キャビネット、中間色木目調キャビネット、大理石の洗面台、アンダーマウント型浴槽、シャワー付き浴槽 、分離型トイレ、白いタイル、セラミックタイル、コンクリートの床、ピンクの壁) の写真
ワシントンD.C.にある高級な小さなカントリー風のおしゃれなバスルーム (浴槽なし) (アンダーカウンター洗面器、家具調キャビネット、中間色木目調キャビネット、大理石の洗面台、アンダーマウント型浴槽、シャワー付き浴槽 、分離型トイレ、白いタイル、セラミックタイル、コンクリートの床、ピンクの壁) の写真
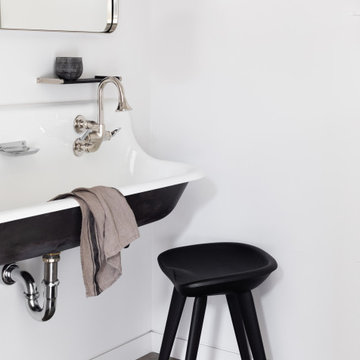
Guest Bathroom
ポートランドにある低価格の小さなカントリー風のおしゃれな子供用バスルーム (白い壁、コンクリートの床、壁付け型シンク、黒い床) の写真
ポートランドにある低価格の小さなカントリー風のおしゃれな子供用バスルーム (白い壁、コンクリートの床、壁付け型シンク、黒い床) の写真
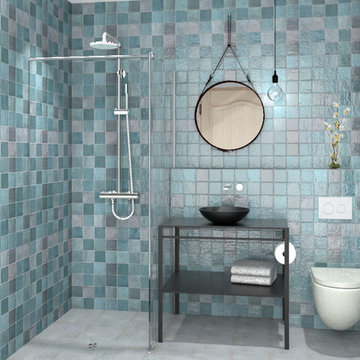
Pour donner du cachet à une petite salle d'eau contiguë à une chambre, j'ai dessiné une "boite" de zéliges.
Cette image 3D illustre le projet.
マルセイユにある高級な小さなカントリー風のおしゃれな子供用バスルーム (バリアフリー、壁掛け式トイレ、モザイクタイル、青い壁、コンクリートの床、ベッセル式洗面器) の写真
マルセイユにある高級な小さなカントリー風のおしゃれな子供用バスルーム (バリアフリー、壁掛け式トイレ、モザイクタイル、青い壁、コンクリートの床、ベッセル式洗面器) の写真
![[PROJET - Chantier en cours]](https://st.hzcdn.com/fimgs/pictures/salles-de-bain/projet-chantier-en-cours-fanny-rampon-architecture-img~23b1925d0fa56256_9254-1-7aeee70-w360-h360-b0-p0.jpg)
Projet de salle de bain dans la commune du Barroux, au cœur d'une maison de village.
État des lieux : salle de bain de 3m² pour un étage complet, située dans une des chambres d'appoint, absence de rangements, douche trop étroite.
Projet : salle d'eau déplacée, création d'un sas desservant les deux chambres et la salle d'eau, placard existant déplacé dans la chambre.
Salle de bain qui est pensée dans l'esprit traditionnelle et provençale du reste de la maison, des matières simples et efficaces : béton ciré gris pour le sol et les paroies de douche, carreaux type carreaux ciment pour la crédence et le plan vasque, mobiliers maçonnés et agrémentés de caisson bois pour apporter de la chaleur à ce projet.
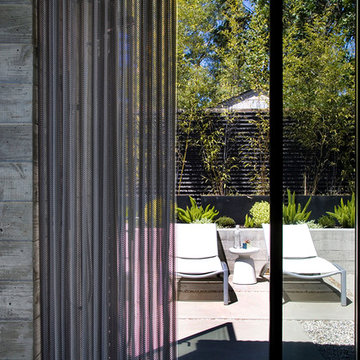
サンフランシスコにある高級な小さなカントリー風のおしゃれなマスターバスルーム (アンダーカウンター洗面器、家具調キャビネット、淡色木目調キャビネット、人工大理石カウンター、置き型浴槽、オープン型シャワー、分離型トイレ、白いタイル、磁器タイル、白い壁、コンクリートの床) の写真
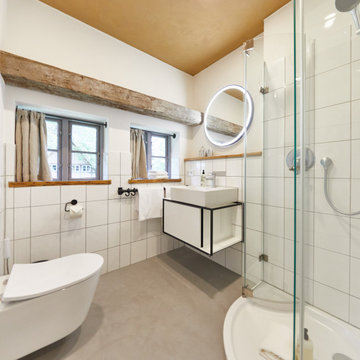
ハノーファーにあるお手頃価格の小さなカントリー風のおしゃれなバスルーム (浴槽なし) (フラットパネル扉のキャビネット、白いキャビネット、全タイプのシャワー、分離型トイレ、白いタイル、セラミックタイル、白い壁、コンクリートの床、ベッセル式洗面器、グレーの床、白い洗面カウンター、洗面台1つ、フローティング洗面台、板張り壁) の写真
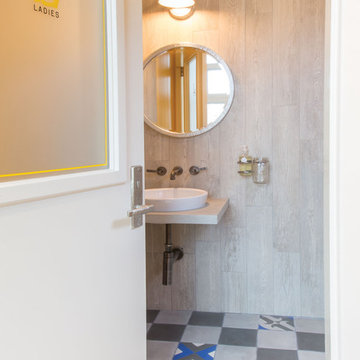
Rustic wood tile adds texture behind the concrete vanity in the sweet restrooms of Modern General, a new general store and eatery in Santa Fe, NM. The checkerboard cement floor tiles are accented by geometric patterns. Photo by Richard White.
小さなカントリー風の浴室・バスルーム (コンクリートの床) の写真
1
