カントリー風の浴室・バスルーム (セラミックタイルの床、ベージュの床) の写真
絞り込み:
資材コスト
並び替え:今日の人気順
写真 1〜20 枚目(全 443 枚)
1/4

オースティンにあるラグジュアリーな中くらいなカントリー風のおしゃれなマスターバスルーム (シェーカースタイル扉のキャビネット、中間色木目調キャビネット、ドロップイン型浴槽、コーナー設置型シャワー、分離型トイレ、グレーのタイル、セラミックタイル、グレーの壁、セラミックタイルの床、アンダーカウンター洗面器、クオーツストーンの洗面台、ベージュの床、開き戸のシャワー、白い洗面カウンター、ニッチ、洗面台2つ、造り付け洗面台) の写真
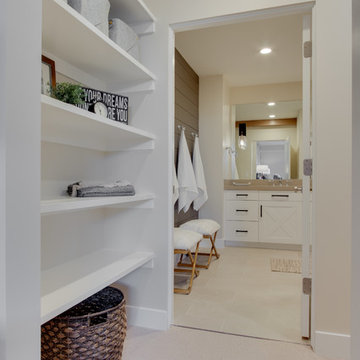
Interior Designer: Simons Design Studio
Builder: Magleby Construction
Photography: Allison Niccum
ソルトレイクシティにあるカントリー風のおしゃれなバスルーム (浴槽なし) (シェーカースタイル扉のキャビネット、白いキャビネット、シャワー付き浴槽 、一体型トイレ 、マルチカラーのタイル、白い壁、セラミックタイルの床、アンダーカウンター洗面器、オープンシャワー、ベージュのカウンター、ベージュの床) の写真
ソルトレイクシティにあるカントリー風のおしゃれなバスルーム (浴槽なし) (シェーカースタイル扉のキャビネット、白いキャビネット、シャワー付き浴槽 、一体型トイレ 、マルチカラーのタイル、白い壁、セラミックタイルの床、アンダーカウンター洗面器、オープンシャワー、ベージュのカウンター、ベージュの床) の写真

Bold patterned tile floor.
ダラスにあるカントリー風のおしゃれなマスターバスルーム (落し込みパネル扉のキャビネット、グレーのキャビネット、置き型浴槽、バリアフリー、白いタイル、セラミックタイル、ベージュの壁、セラミックタイルの床、アンダーカウンター洗面器、御影石の洗面台、ベージュの床、白い洗面カウンター、トイレ室、洗面台1つ、独立型洗面台) の写真
ダラスにあるカントリー風のおしゃれなマスターバスルーム (落し込みパネル扉のキャビネット、グレーのキャビネット、置き型浴槽、バリアフリー、白いタイル、セラミックタイル、ベージュの壁、セラミックタイルの床、アンダーカウンター洗面器、御影石の洗面台、ベージュの床、白い洗面カウンター、トイレ室、洗面台1つ、独立型洗面台) の写真

ラグジュアリーな中くらいなカントリー風のおしゃれなバスルーム (浴槽なし) (落し込みパネル扉のキャビネット、茶色いキャビネット、アンダーマウント型浴槽、シャワー付き浴槽 、一体型トイレ 、白いタイル、セラミックタイル、白い壁、セラミックタイルの床、アンダーカウンター洗面器、クオーツストーンの洗面台、ベージュの床、引戸のシャワー、白い洗面カウンター、洗面台1つ、独立型洗面台、塗装板張りの壁) の写真

Take a look at the vanity in this bathroom. It features beautiful warm wood, two under sink cabinets, and open shelving in between.
他の地域にある高級な中くらいなカントリー風のおしゃれなマスターバスルーム (シェーカースタイル扉のキャビネット、茶色いキャビネット、アルコーブ型浴槽、シャワー付き浴槽 、分離型トイレ、白いタイル、サブウェイタイル、ベージュの壁、セラミックタイルの床、ベッセル式洗面器、珪岩の洗面台、ベージュの床、引戸のシャワー、白い洗面カウンター) の写真
他の地域にある高級な中くらいなカントリー風のおしゃれなマスターバスルーム (シェーカースタイル扉のキャビネット、茶色いキャビネット、アルコーブ型浴槽、シャワー付き浴槽 、分離型トイレ、白いタイル、サブウェイタイル、ベージュの壁、セラミックタイルの床、ベッセル式洗面器、珪岩の洗面台、ベージュの床、引戸のシャワー、白い洗面カウンター) の写真
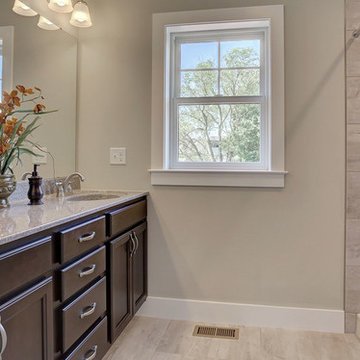
This 2-story home boasts an attractive exterior with welcoming front porch complete with decorative posts. The 2-car garage opens to a mudroom entry with built-in lockers. The open floor plan includes 9’ceilings on the first floor and a convenient flex space room to the front of the home. Hardwood flooring in the foyer extends to the powder room, mudroom, kitchen, and breakfast area. The kitchen is well-appointed with cabinetry featuring decorative crown molding, Cambria countertops with tile backsplash, a pantry, and stainless steel appliances. The kitchen opens to the breakfast area and family room with gas fireplace featuring stone surround and stylish shiplap detail above the mantle. The 2nd floor includes 4 bedrooms, 2 full bathrooms, and a laundry room. The spacious owner’s suite features an expansive closet and a private bathroom with tile shower and double bowl vanity.
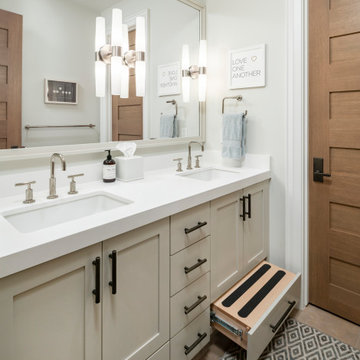
ソルトレイクシティにあるラグジュアリーな広いカントリー風のおしゃれな子供用バスルーム (落し込みパネル扉のキャビネット、ベージュのキャビネット、置き型浴槽、シャワー付き浴槽 、一体型トイレ 、白いタイル、白い壁、セラミックタイルの床、アンダーカウンター洗面器、クオーツストーンの洗面台、ベージュの床、開き戸のシャワー、白い洗面カウンター) の写真

サンディエゴにあるラグジュアリーな広いカントリー風のおしゃれな子供用バスルーム (シェーカースタイル扉のキャビネット、緑のキャビネット、バリアフリー、一体型トイレ 、緑のタイル、大理石タイル、白い壁、セラミックタイルの床、アンダーカウンター洗面器、珪岩の洗面台、ベージュの床、シャワーカーテン、白い洗面カウンター、ニッチ、洗面台2つ、造り付け洗面台) の写真
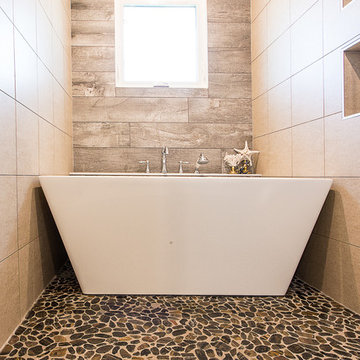
エドモントンにある中くらいなカントリー風のおしゃれなマスターバスルーム (落し込みパネル扉のキャビネット、淡色木目調キャビネット、置き型浴槽、アルコーブ型シャワー、分離型トイレ、セラミックタイル、ベージュの壁、セラミックタイルの床、ベッセル式洗面器、木製洗面台、ベージュの床、開き戸のシャワー) の写真
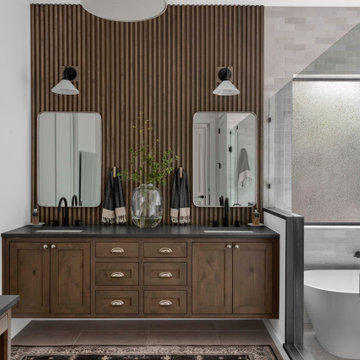
オースティンにある広いカントリー風のおしゃれなマスターバスルーム (シェーカースタイル扉のキャビネット、中間色木目調キャビネット、置き型浴槽、洗い場付きシャワー、白いタイル、白い壁、セラミックタイルの床、アンダーカウンター洗面器、珪岩の洗面台、ベージュの床、開き戸のシャワー、トイレ室、洗面台1つ、フローティング洗面台、板張り壁、黒い洗面カウンター) の写真
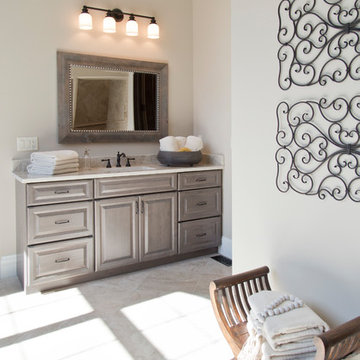
セントルイスにある高級な広いカントリー風のおしゃれなマスターバスルーム (レイズドパネル扉のキャビネット、グレーのキャビネット、置き型浴槽、バリアフリー、ベージュの壁、セラミックタイルの床、アンダーカウンター洗面器、御影石の洗面台、ベージュの床、オープンシャワー、ベージュのカウンター) の写真
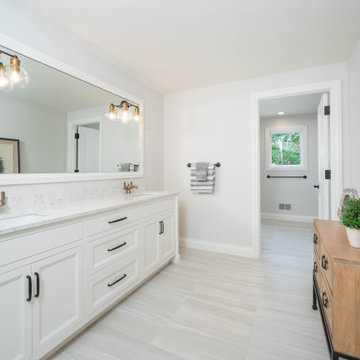
Large guest bathroom with beautiful bronze and black hardware and sconces.
グランドラピッズにある広いカントリー風のおしゃれな子供用バスルーム (家具調キャビネット、白いキャビネット、グレーの壁、セラミックタイルの床、アンダーカウンター洗面器、クオーツストーンの洗面台、ベージュの床、白い洗面カウンター、洗面台2つ、造り付け洗面台) の写真
グランドラピッズにある広いカントリー風のおしゃれな子供用バスルーム (家具調キャビネット、白いキャビネット、グレーの壁、セラミックタイルの床、アンダーカウンター洗面器、クオーツストーンの洗面台、ベージュの床、白い洗面カウンター、洗面台2つ、造り付け洗面台) の写真
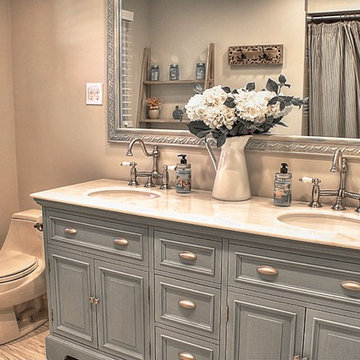
The bathroom flooring was changed from ceramic tile to ceramic wood grain floor tile. I changed out the contractor grade cabinets and put in a cabinet that looks like a piece of furniture. I converted the single sink to a double sink and added new gorgeous faucets to the marble top bathroom cabinet. I took the existing mirror and added trim pieces around it and raised it to look like a expensive mirror. Shelving and hardware were added to complete the look.
Photo Credit: Kimberly Schneider
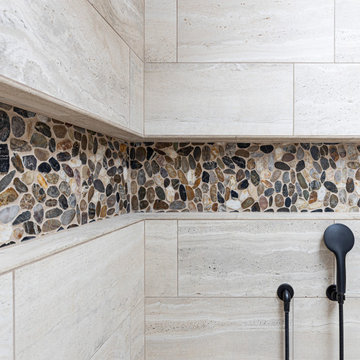
Accent niche want along the entire length of both back walls in the shower for plenty of shelf space. We had to build out the wall a bit to make this work.
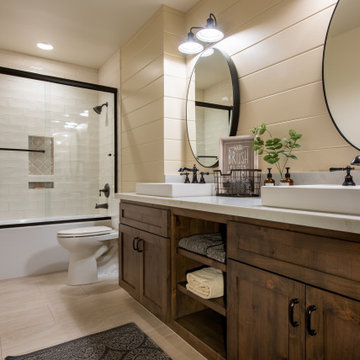
The black accents in this bathroom really bring the space together and add a pop of visual interest.
他の地域にある高級な中くらいなカントリー風のおしゃれなマスターバスルーム (シェーカースタイル扉のキャビネット、茶色いキャビネット、アルコーブ型浴槽、シャワー付き浴槽 、分離型トイレ、白いタイル、サブウェイタイル、ベージュの壁、セラミックタイルの床、ベッセル式洗面器、珪岩の洗面台、ベージュの床、引戸のシャワー、白い洗面カウンター) の写真
他の地域にある高級な中くらいなカントリー風のおしゃれなマスターバスルーム (シェーカースタイル扉のキャビネット、茶色いキャビネット、アルコーブ型浴槽、シャワー付き浴槽 、分離型トイレ、白いタイル、サブウェイタイル、ベージュの壁、セラミックタイルの床、ベッセル式洗面器、珪岩の洗面台、ベージュの床、引戸のシャワー、白い洗面カウンター) の写真
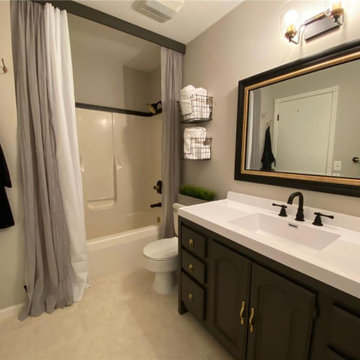
Magic of colors and other design solutions. Undergoing a massive remodeling is not ideal for most of us. And it's incredible what difference new colors and design ideas can do without breaking the bank
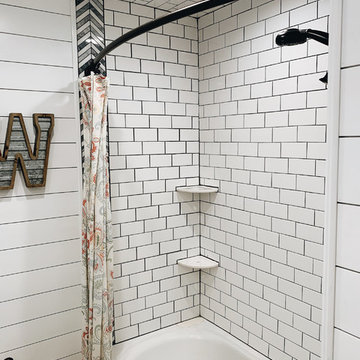
Casey suggested they do white subway tile to complete the look. The key to the Farmhouse subway tile is to restart the pattern every 4th row, not every 3rd, as most DYIers tend to do. The black grout also makes it perfectly pop. We LOVE the gray accent pieces to separate the white subway tile and white shiplap!
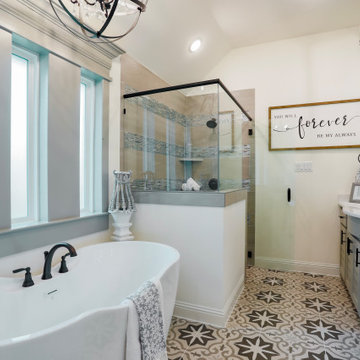
Double Vanities. Shower enclosure with half walls. Bold patterned tile floor.
ダラスにあるカントリー風のおしゃれなマスターバスルーム (落し込みパネル扉のキャビネット、グレーのキャビネット、置き型浴槽、バリアフリー、白いタイル、セラミックタイル、白い壁、セラミックタイルの床、アンダーカウンター洗面器、御影石の洗面台、ベージュの床、オープンシャワー、白い洗面カウンター、トイレ室、洗面台1つ、独立型洗面台) の写真
ダラスにあるカントリー風のおしゃれなマスターバスルーム (落し込みパネル扉のキャビネット、グレーのキャビネット、置き型浴槽、バリアフリー、白いタイル、セラミックタイル、白い壁、セラミックタイルの床、アンダーカウンター洗面器、御影石の洗面台、ベージュの床、オープンシャワー、白い洗面カウンター、トイレ室、洗面台1つ、独立型洗面台) の写真
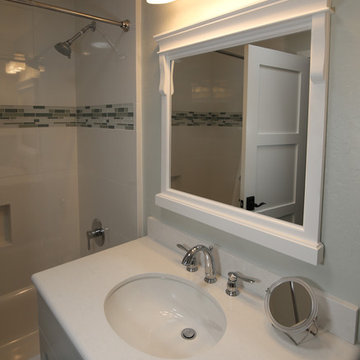
Hall bath remodel - South San Jose
サンフランシスコにあるお手頃価格の小さなカントリー風のおしゃれな子供用バスルーム (落し込みパネル扉のキャビネット、白いキャビネット、アルコーブ型浴槽、シャワー付き浴槽 、一体型トイレ 、白いタイル、セラミックタイルの床、アンダーカウンター洗面器、クオーツストーンの洗面台、ベージュの床、シャワーカーテン、白い洗面カウンター、磁器タイル、白い壁、ニッチ、洗面台1つ、造り付け洗面台) の写真
サンフランシスコにあるお手頃価格の小さなカントリー風のおしゃれな子供用バスルーム (落し込みパネル扉のキャビネット、白いキャビネット、アルコーブ型浴槽、シャワー付き浴槽 、一体型トイレ 、白いタイル、セラミックタイルの床、アンダーカウンター洗面器、クオーツストーンの洗面台、ベージュの床、シャワーカーテン、白い洗面カウンター、磁器タイル、白い壁、ニッチ、洗面台1つ、造り付け洗面台) の写真
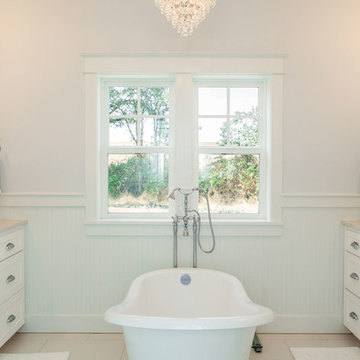
Master bath with walk-in shower and Victorian soaker tub. Paint grade, shaker style cabinets.
ポートランドにある中くらいなカントリー風のおしゃれなマスターバスルーム (シェーカースタイル扉のキャビネット、白いキャビネット、置き型浴槽、白い壁、セラミックタイルの床、ベージュの床) の写真
ポートランドにある中くらいなカントリー風のおしゃれなマスターバスルーム (シェーカースタイル扉のキャビネット、白いキャビネット、置き型浴槽、白い壁、セラミックタイルの床、ベージュの床) の写真
カントリー風の浴室・バスルーム (セラミックタイルの床、ベージュの床) の写真
1