カントリー風の浴室・バスルーム (レンガの床、濃色無垢フローリング、オープン型シャワー) の写真
絞り込み:
資材コスト
並び替え:今日の人気順
写真 1〜20 枚目(全 42 枚)
1/5

サンフランシスコにあるお手頃価格の中くらいなカントリー風のおしゃれなマスターバスルーム (レイズドパネル扉のキャビネット、白いキャビネット、置き型浴槽、オープン型シャワー、一体型トイレ 、白いタイル、モザイクタイル、白い壁、濃色無垢フローリング、オーバーカウンターシンク、御影石の洗面台、オープンシャワー) の写真
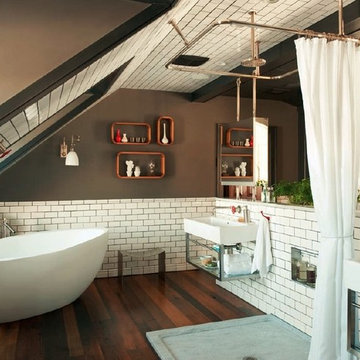
ニューヨークにある広いカントリー風のおしゃれなマスターバスルーム (置き型浴槽、オープン型シャワー、白いタイル、サブウェイタイル、茶色い壁、濃色無垢フローリング、壁付け型シンク、シャワーカーテン) の写真
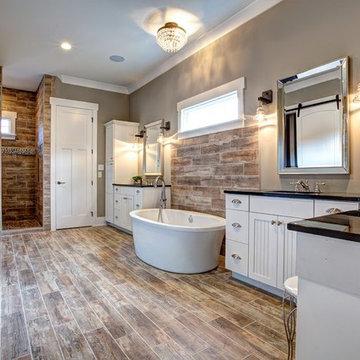
他の地域にある広いカントリー風のおしゃれなマスターバスルーム (落し込みパネル扉のキャビネット、白いキャビネット、置き型浴槽、オープン型シャワー、茶色いタイル、磁器タイル、茶色い壁、濃色無垢フローリング、アンダーカウンター洗面器、茶色い床、オープンシャワー) の写真
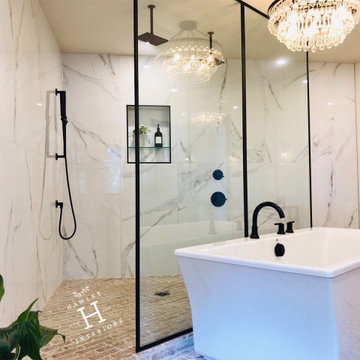
Triangle shaped shower. Dual ceiling mount shower heads. Black fixtures. Bathtub sits in front of shower.
お手頃価格のカントリー風のおしゃれなマスターバスルーム (置き型浴槽、オープン型シャワー、磁器タイル、レンガの床) の写真
お手頃価格のカントリー風のおしゃれなマスターバスルーム (置き型浴槽、オープン型シャワー、磁器タイル、レンガの床) の写真

Renovation of a master bath suite, dressing room and laundry room in a log cabin farm house. Project involved expanding the space to almost three times the original square footage, which resulted in the attractive exterior rock wall becoming a feature interior wall in the bathroom, accenting the stunning copper soaking bathtub.
A two tone brick floor in a herringbone pattern compliments the variations of color on the interior rock and log walls. A large picture window near the copper bathtub allows for an unrestricted view to the farmland. The walk in shower walls are porcelain tiles and the floor and seat in the shower are finished with tumbled glass mosaic penny tile. His and hers vanities feature soapstone counters and open shelving for storage.
Concrete framed mirrors are set above each vanity and the hand blown glass and concrete pendants compliment one another.
Interior Design & Photo ©Suzanne MacCrone Rogers
Architectural Design - Robert C. Beeland, AIA, NCARB
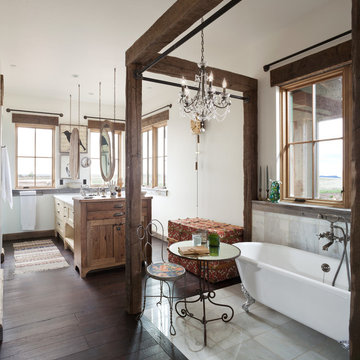
This long space was made more functional with a double sided vanity and tub niche, to be dressed with lace curtains at a future time. Marble flooring, rustic wood window shelves and a dark wood floor are all reminiscent of the past.
Photography by Emily Minton Redfield

JS Gibson
チャールストンにある広いカントリー風のおしゃれなマスターバスルーム (黒いキャビネット、置き型浴槽、オープン型シャワー、白い壁、濃色無垢フローリング、アンダーカウンター洗面器、落し込みパネル扉のキャビネット、オープンシャワー) の写真
チャールストンにある広いカントリー風のおしゃれなマスターバスルーム (黒いキャビネット、置き型浴槽、オープン型シャワー、白い壁、濃色無垢フローリング、アンダーカウンター洗面器、落し込みパネル扉のキャビネット、オープンシャワー) の写真
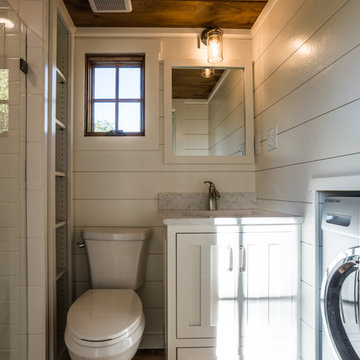
Patrick Oden
他の地域にあるカントリー風のおしゃれな浴室 (家具調キャビネット、白いキャビネット、オープン型シャワー、分離型トイレ、白いタイル、サブウェイタイル、白い壁、濃色無垢フローリング、アンダーカウンター洗面器、珪岩の洗面台、茶色い床、開き戸のシャワー) の写真
他の地域にあるカントリー風のおしゃれな浴室 (家具調キャビネット、白いキャビネット、オープン型シャワー、分離型トイレ、白いタイル、サブウェイタイル、白い壁、濃色無垢フローリング、アンダーカウンター洗面器、珪岩の洗面台、茶色い床、開き戸のシャワー) の写真
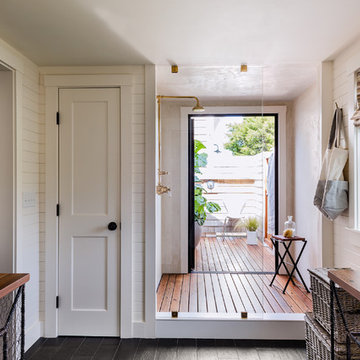
Photo Credit: Michael J Lee
ボストンにある広いカントリー風のおしゃれなマスターバスルーム (オープンシェルフ、オープン型シャワー、白いタイル、白い壁、濃色無垢フローリング、ベッセル式洗面器、木製洗面台、茶色い床、オープンシャワー) の写真
ボストンにある広いカントリー風のおしゃれなマスターバスルーム (オープンシェルフ、オープン型シャワー、白いタイル、白い壁、濃色無垢フローリング、ベッセル式洗面器、木製洗面台、茶色い床、オープンシャワー) の写真
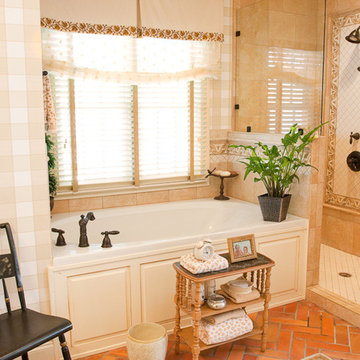
This charming farmhouse bath is not lacking in special details. From the Buffalo Check Wallpaper, to the inset tile design, and fabulous Window Treatments.
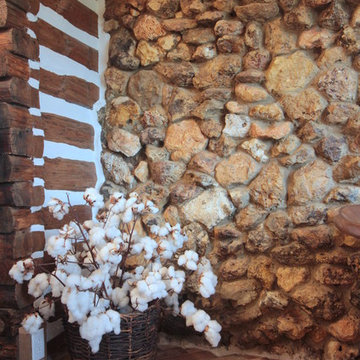
Renovation of a master bath suite, dressing room and laundry room in a log cabin farm house. Project involved expanding the space to almost three times the original square footage, which resulted in the attractive exterior rock wall becoming a feature interior wall in the bathroom, accenting the stunning copper soaking bathtub.
A two tone brick floor in a herringbone pattern compliments the variations of color on the interior rock and log walls. A large picture window near the copper bathtub allows for an unrestricted view to the farmland. The walk in shower walls are porcelain tiles and the floor and seat in the shower are finished with tumbled glass mosaic penny tile. His and hers vanities feature soapstone counters and open shelving for storage.
Concrete framed mirrors are set above each vanity and the hand blown glass and concrete pendants compliment one another.
Interior Design & Photo ©Suzanne MacCrone Rogers
Architectural Design - Robert C. Beeland, AIA, NCARB
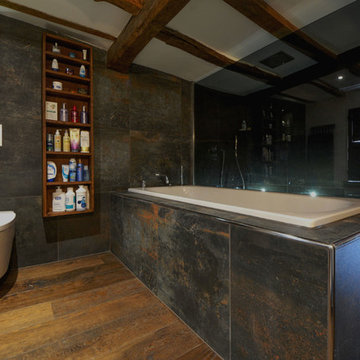
Wonderful colours and textures in this bathroom!
Photographs - Mike Waterman
ケントにあるラグジュアリーな広いカントリー風のおしゃれなマスターバスルーム (横長型シンク、オープンシェルフ、濃色木目調キャビネット、木製洗面台、オープン型シャワー、壁掛け式トイレ、グレーのタイル、セラミックタイル、ベージュの壁、濃色無垢フローリング) の写真
ケントにあるラグジュアリーな広いカントリー風のおしゃれなマスターバスルーム (横長型シンク、オープンシェルフ、濃色木目調キャビネット、木製洗面台、オープン型シャワー、壁掛け式トイレ、グレーのタイル、セラミックタイル、ベージュの壁、濃色無垢フローリング) の写真
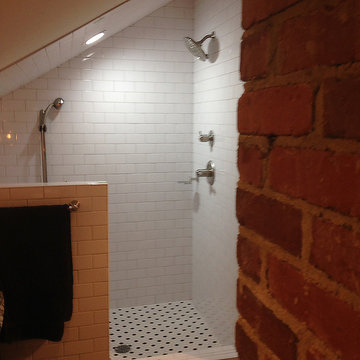
Valerie used white subway tile in the shower with a hexagonal mosaic for the shower floor. The shower really establishes the vintage country style in the bathroom.
For anyone considering a similar project, Valerie recommends doing thorough research and sticking with your ideas. She found that working with a builder who was willing to work with her creativity and had creative ideas of their own was very beneficial. Valerie says that having a contractor on site every day was beneficial, since they kept the site clean and made sure the subcontractors did the same. In the end, Valerie says the project may cost more/ take longer than expected, but the best advice is to go with the flow and have fun with it!
To see the full project as well as a complete project sheet, visit the full blog post at http://renovation1500.com/carolina-attic-to-master-bath-renovation/
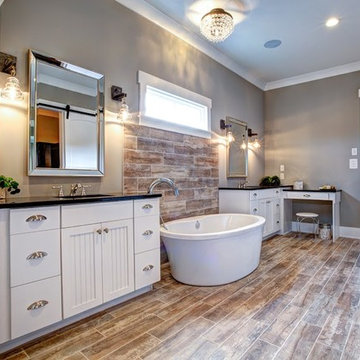
他の地域にある広いカントリー風のおしゃれなマスターバスルーム (落し込みパネル扉のキャビネット、白いキャビネット、置き型浴槽、オープン型シャワー、茶色いタイル、磁器タイル、茶色い壁、濃色無垢フローリング、アンダーカウンター洗面器、茶色い床) の写真
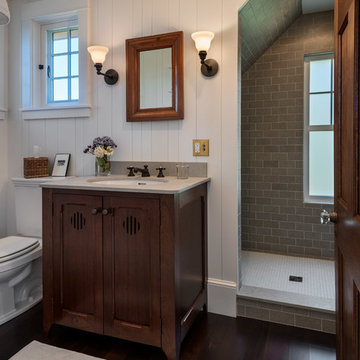
The dark wood vanity is the centerpiece of this cottage style bathroom. With its recessed panel cabinet doors and subtle embellishments, it brings a touch of elegance to the space.
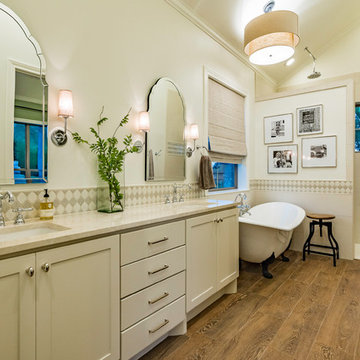
オースティンにある広いカントリー風のおしゃれなマスターバスルーム (シェーカースタイル扉のキャビネット、ベージュのキャビネット、猫足バスタブ、オープン型シャワー、ベージュのタイル、ベージュの壁、濃色無垢フローリング、アンダーカウンター洗面器、御影石の洗面台、茶色い床、オープンシャワー、ベージュのカウンター) の写真
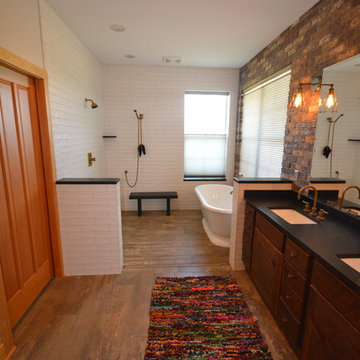
Photographed by the designer, Pete Sandfort
他の地域にある中くらいなカントリー風のおしゃれなマスターバスルーム (フラットパネル扉のキャビネット、濃色木目調キャビネット、置き型浴槽、オープン型シャワー、白いタイル、サブウェイタイル、濃色無垢フローリング、アンダーカウンター洗面器、人工大理石カウンター、茶色い床、オープンシャワー) の写真
他の地域にある中くらいなカントリー風のおしゃれなマスターバスルーム (フラットパネル扉のキャビネット、濃色木目調キャビネット、置き型浴槽、オープン型シャワー、白いタイル、サブウェイタイル、濃色無垢フローリング、アンダーカウンター洗面器、人工大理石カウンター、茶色い床、オープンシャワー) の写真
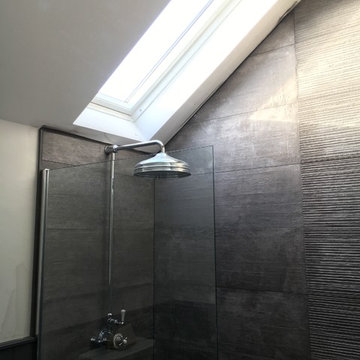
Michael Williams
他の地域にあるラグジュアリーな小さなカントリー風のおしゃれなバスルーム (浴槽なし) (オープン型シャワー、分離型トイレ、グレーのタイル、セラミックタイル、白い壁、濃色無垢フローリング、壁付け型シンク、マルチカラーの床、オープンシャワー) の写真
他の地域にあるラグジュアリーな小さなカントリー風のおしゃれなバスルーム (浴槽なし) (オープン型シャワー、分離型トイレ、グレーのタイル、セラミックタイル、白い壁、濃色無垢フローリング、壁付け型シンク、マルチカラーの床、オープンシャワー) の写真
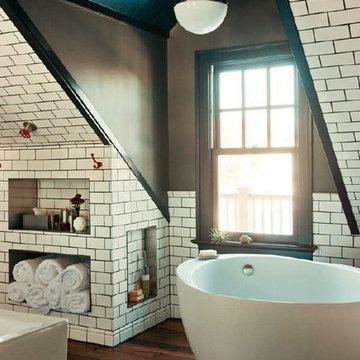
ニューヨークにある広いカントリー風のおしゃれなマスターバスルーム (置き型浴槽、オープン型シャワー、白いタイル、サブウェイタイル、茶色い壁、濃色無垢フローリング、壁付け型シンク) の写真
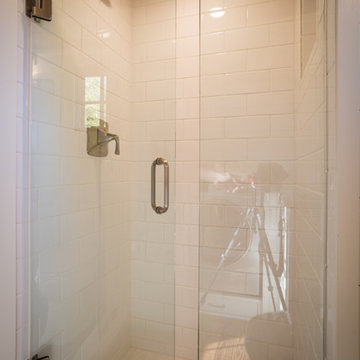
Patrick Oden
他の地域にあるカントリー風のおしゃれな浴室 (家具調キャビネット、白いキャビネット、オープン型シャワー、分離型トイレ、白いタイル、サブウェイタイル、白い壁、濃色無垢フローリング、アンダーカウンター洗面器、珪岩の洗面台、茶色い床、開き戸のシャワー) の写真
他の地域にあるカントリー風のおしゃれな浴室 (家具調キャビネット、白いキャビネット、オープン型シャワー、分離型トイレ、白いタイル、サブウェイタイル、白い壁、濃色無垢フローリング、アンダーカウンター洗面器、珪岩の洗面台、茶色い床、開き戸のシャワー) の写真
カントリー風の浴室・バスルーム (レンガの床、濃色無垢フローリング、オープン型シャワー) の写真
1