白いカントリー風の浴室・バスルーム (クッションフロア) の写真
絞り込み:
資材コスト
並び替え:今日の人気順
写真 1〜20 枚目(全 178 枚)
1/4

he Modin Rigid luxury vinyl plank flooring collection is the new standard in resilient flooring. Modin Rigid offers true embossed-in-register texture, creating a surface that is convincing to the eye and to the touch; a low sheen level to ensure a natural look that wears well over time; four-sided enhanced bevels to more accurately emulate the look of real wood floors; wider and longer waterproof planks; an industry-leading wear layer; and a pre-attached underlayment.
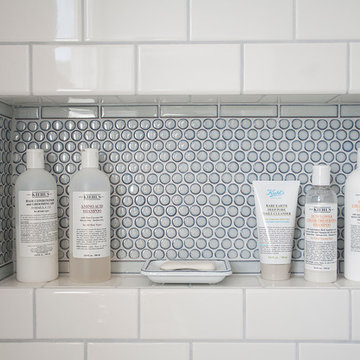
サンフランシスコにあるカントリー風のおしゃれなマスターバスルーム (フラットパネル扉のキャビネット、白いキャビネット、アルコーブ型浴槽、シャワー付き浴槽 、一体型トイレ 、白いタイル、サブウェイタイル、白い壁、クッションフロア、アンダーカウンター洗面器、人工大理石カウンター) の写真
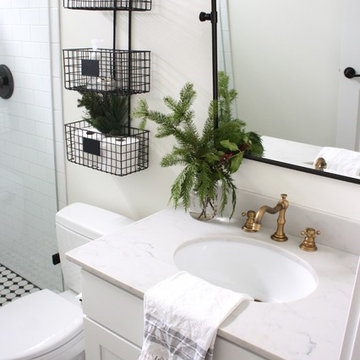
White Farmhouse bathroom. Grey honed quartz countertop, vintage pivot mirror by Pottery Barn, black and white tile mud pan in shower, antique brass widespread faucet.
Ashley Carbonatto
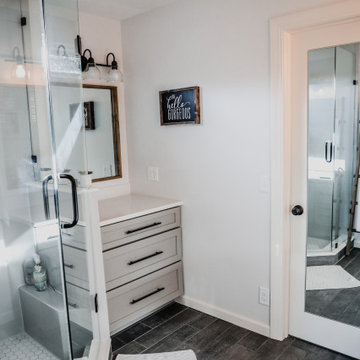
他の地域にある中くらいなカントリー風のおしゃれなマスターバスルーム (シェーカースタイル扉のキャビネット、グレーのキャビネット、コーナー設置型シャワー、アンダーカウンター洗面器、珪岩の洗面台、開き戸のシャワー、白い洗面カウンター、白い壁、クッションフロア、黒い床) の写真

アトランタにあるお手頃価格の小さなカントリー風のおしゃれな浴室 (シェーカースタイル扉のキャビネット、グレーのキャビネット、アルコーブ型浴槽、シャワー付き浴槽 、分離型トイレ、ベージュの壁、一体型シンク、人工大理石カウンター、シャワーカーテン、白い洗面カウンター、洗面台1つ、造り付け洗面台、クッションフロア、茶色い床) の写真

This 2-story home boasts an attractive exterior with welcoming front porch complete with decorative posts. The 2-car garage opens to a mudroom entry with built-in lockers. The open floor plan includes 9’ceilings on the first floor and a convenient flex space room to the front of the home. Hardwood flooring in the foyer extends to the powder room, mudroom, kitchen, and breakfast area. The kitchen is well-appointed with cabinetry featuring decorative crown molding, Cambria countertops with tile backsplash, a pantry, and stainless steel appliances. The kitchen opens to the breakfast area and family room with gas fireplace featuring stone surround and stylish shiplap detail above the mantle. The 2nd floor includes 4 bedrooms, 2 full bathrooms, and a laundry room. The spacious owner’s suite features an expansive closet and a private bathroom with tile shower and double bowl vanity.

From the initial consultation call & property-visit, this Rancho Penasquitos, San Diego whole-home remodel was a collaborative effort between LionCraft Construction & our clients. As a Design & Build firm, we were able to utilize our design expertise and 44+ years of construction experience to help our clients achieve the home of their dreams. Through initial communication about texture, materials and style preferences, we were able to locate specific products and services that resulted in a gorgeous farmhouse design job with a modern twist, taking advantage of the bones of the home and some creative solutions to the clients’ existing problems.

Modern farmhouse bathroom remodel featuring a beautiful Carrara marble counter and gray vanity which includes two drawers and an open shelf at the bottom for wicker baskets that add warmth and texture to the space. The hardware finish is polished chrome. The walls and ceiling are painted in Sherwin Williams Westhighland White 7566 for a light and airy vibe. The vanity wall showcases a shiplap wood detail. Above the vanity on either side of the round mirror are two, round glass chrome plated, wall sconces that add a classic feeling to the room. The alcove shower/cast iron tub combo includes a niche for shampoo. The shower walls have a white textured tile in a subway pattern with a light gray grout and an accent trim of multi-gray penny round mosaic tile which complements the gray and white color scheme.
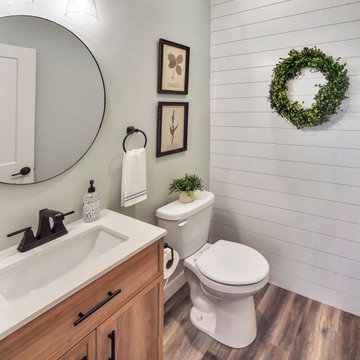
This powder bathroom features an accent shiplap wall painted in Sherwin Williams #7004-Snowbound. It features dark bronze fixtures and light, and a round mirror.
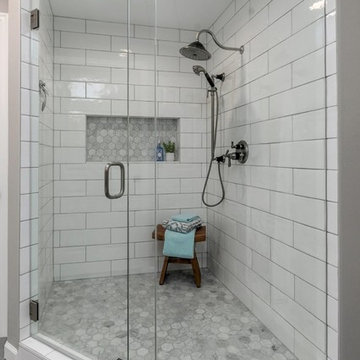
ポートランドにあるお手頃価格の広いカントリー風のおしゃれなマスターバスルーム (シェーカースタイル扉のキャビネット、白いキャビネット、コーナー設置型シャワー、一体型トイレ 、白いタイル、サブウェイタイル、グレーの壁、クッションフロア、ベッセル式洗面器、御影石の洗面台、グレーの床、開き戸のシャワー、黒い洗面カウンター) の写真
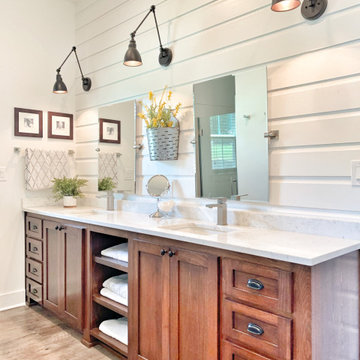
カントリー風のおしゃれなマスターバスルーム (シェーカースタイル扉のキャビネット、茶色いキャビネット、白い壁、クッションフロア、アンダーカウンター洗面器、大理石の洗面台、グレーの床、白い洗面カウンター、洗面台2つ、造り付け洗面台、塗装板張りの壁) の写真
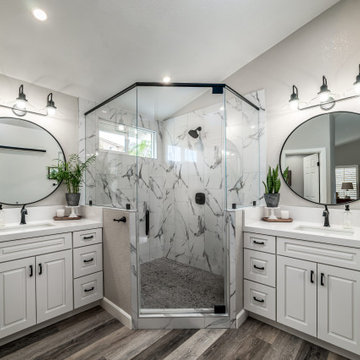
サンディエゴにある中くらいなカントリー風のおしゃれなマスターバスルーム (シェーカースタイル扉のキャビネット、白いキャビネット、オープン型シャワー、分離型トイレ、白い壁、クッションフロア、アンダーカウンター洗面器、オープンシャワー、白い洗面カウンター、洗面台1つ、造り付け洗面台) の写真
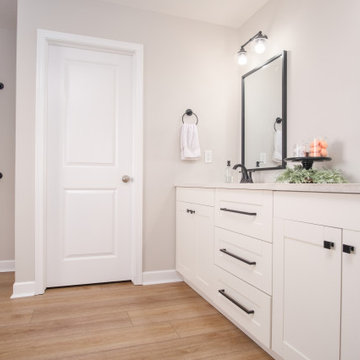
Refined yet natural. A white wire-brush gives the natural wood tone a distinct depth, lending it to a variety of spaces. With the Modin Collection, we have raised the bar on luxury vinyl plank. The result is a new standard in resilient flooring. Modin offers true embossed in register texture, a low sheen level, a rigid SPC core, an industry-leading wear layer, and so much more.
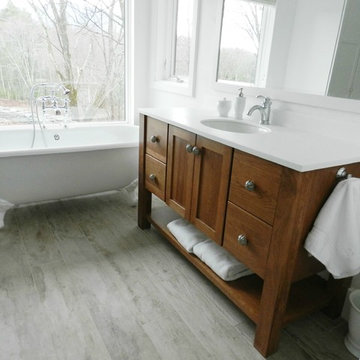
ニューヨークにある広いカントリー風のおしゃれなマスターバスルーム (シェーカースタイル扉のキャビネット、中間色木目調キャビネット、猫足バスタブ、バリアフリー、分離型トイレ、白いタイル、白い壁、クッションフロア、一体型シンク、人工大理石カウンター、グレーの床、開き戸のシャワー) の写真
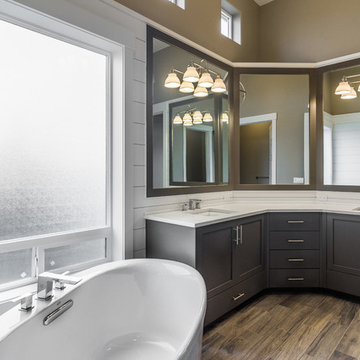
ボイシにある広いカントリー風のおしゃれなマスターバスルーム (シェーカースタイル扉のキャビネット、茶色いキャビネット、置き型浴槽、茶色い壁、クッションフロア、アンダーカウンター洗面器、珪岩の洗面台) の写真
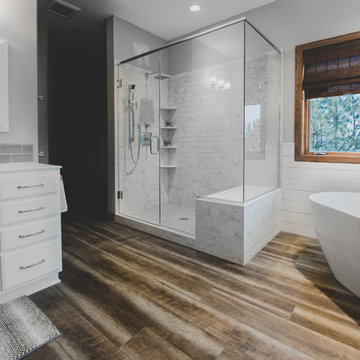
Hidden behind the vanity at left is the water closet. The walk-in closet is nestled behind the water closet and shower.
Photography: A&J Photography, Inc.
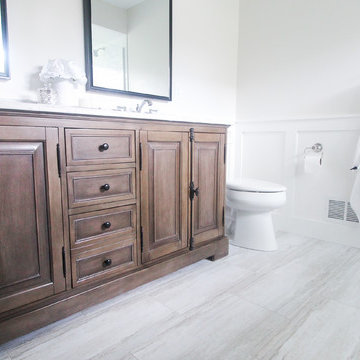
ミネアポリスにあるお手頃価格の中くらいなカントリー風のおしゃれなマスターバスルーム (茶色いキャビネット、ダブルシャワー、分離型トイレ、白いタイル、サブウェイタイル、白い壁、クッションフロア、アンダーカウンター洗面器、大理石の洗面台、グレーの床、開き戸のシャワー、白い洗面カウンター) の写真

From the initial consultation call & property-visit, this Rancho Penasquitos, San Diego whole-home remodel was a collaborative effort between LionCraft Construction & our clients. As a Design & Build firm, we were able to utilize our design expertise and 44+ years of construction experience to help our clients achieve the home of their dreams. Through initial communication about texture, materials and style preferences, we were able to locate specific products and services that resulted in a gorgeous farmhouse design job with a modern twist, taking advantage of the bones of the home and some creative solutions to the clients’ existing problems.
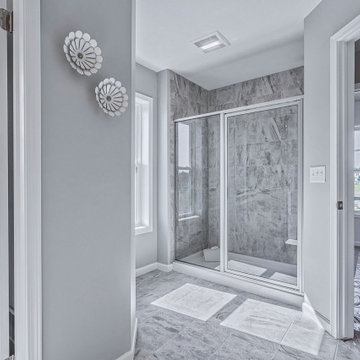
ニューヨークにある高級な小さなカントリー風のおしゃれなマスターバスルーム (レイズドパネル扉のキャビネット、白いキャビネット、アルコーブ型浴槽、アルコーブ型シャワー、一体型トイレ 、グレーのタイル、セラミックタイル、グレーの壁、クッションフロア、オーバーカウンターシンク、ラミネートカウンター、茶色い床、シャワーカーテン、マルチカラーの洗面カウンター) の写真
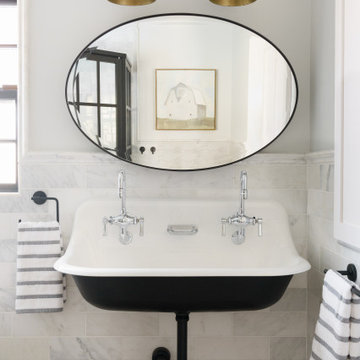
サンディエゴにある高級な中くらいなカントリー風のおしゃれな子供用バスルーム (白いタイル、大理石タイル、白い壁、クッションフロア、横長型シンク、茶色い床、洗面台2つ、フローティング洗面台、白い天井、グレーと黒) の写真
白いカントリー風の浴室・バスルーム (クッションフロア) の写真
1