グレーのカントリー風の浴室・バスルーム (セメントタイルの床) の写真
絞り込み:
資材コスト
並び替え:今日の人気順
写真 1〜20 枚目(全 87 枚)
1/4

Jenna Sue
タンパにある低価格の小さなカントリー風のおしゃれなマスターバスルーム (淡色木目調キャビネット、猫足バスタブ、ベッセル式洗面器、分離型トイレ、グレーの壁、セメントタイルの床、黒い床、ブラウンの洗面カウンター、フラットパネル扉のキャビネット) の写真
タンパにある低価格の小さなカントリー風のおしゃれなマスターバスルーム (淡色木目調キャビネット、猫足バスタブ、ベッセル式洗面器、分離型トイレ、グレーの壁、セメントタイルの床、黒い床、ブラウンの洗面カウンター、フラットパネル扉のキャビネット) の写真

Bethany Nauert
ロサンゼルスにある中くらいなカントリー風のおしゃれな浴室 (シェーカースタイル扉のキャビネット、置き型浴槽、白いタイル、サブウェイタイル、アンダーカウンター洗面器、茶色いキャビネット、バリアフリー、分離型トイレ、グレーの壁、セメントタイルの床、大理石の洗面台、黒い床、オープンシャワー) の写真
ロサンゼルスにある中くらいなカントリー風のおしゃれな浴室 (シェーカースタイル扉のキャビネット、置き型浴槽、白いタイル、サブウェイタイル、アンダーカウンター洗面器、茶色いキャビネット、バリアフリー、分離型トイレ、グレーの壁、セメントタイルの床、大理石の洗面台、黒い床、オープンシャワー) の写真

I used a patterned tile on the floor, warm wood on the vanity, and dark molding on the walls to give this small bathroom a ton of character.
ボイシにあるお手頃価格の小さなカントリー風のおしゃれなバスルーム (浴槽なし) (シェーカースタイル扉のキャビネット、中間色木目調キャビネット、アルコーブ型浴槽、アルコーブ型シャワー、磁器タイル、白い壁、セメントタイルの床、アンダーカウンター洗面器、クオーツストーンの洗面台、オープンシャワー、白い洗面カウンター、洗面台1つ、独立型洗面台、塗装板張りの壁) の写真
ボイシにあるお手頃価格の小さなカントリー風のおしゃれなバスルーム (浴槽なし) (シェーカースタイル扉のキャビネット、中間色木目調キャビネット、アルコーブ型浴槽、アルコーブ型シャワー、磁器タイル、白い壁、セメントタイルの床、アンダーカウンター洗面器、クオーツストーンの洗面台、オープンシャワー、白い洗面カウンター、洗面台1つ、独立型洗面台、塗装板張りの壁) の写真
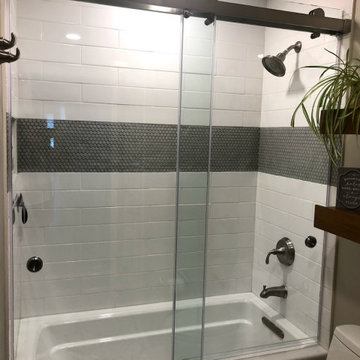
ボルチモアにあるお手頃価格の小さなカントリー風のおしゃれな子供用バスルーム (落し込みパネル扉のキャビネット、中間色木目調キャビネット、アルコーブ型浴槽、アルコーブ型シャワー、一体型トイレ 、白いタイル、サブウェイタイル、グレーの壁、セメントタイルの床、アンダーカウンター洗面器、クオーツストーンの洗面台、マルチカラーの床、引戸のシャワー、白い洗面カウンター、ニッチ、洗面台1つ、造り付け洗面台) の写真
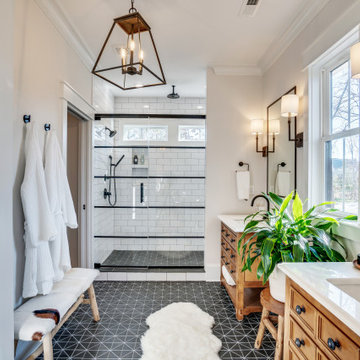
リッチモンドにあるカントリー風のおしゃれなマスターバスルーム (家具調キャビネット、中間色木目調キャビネット、アルコーブ型シャワー、白いタイル、白い壁、セメントタイルの床、クオーツストーンの洗面台、黒い床、開き戸のシャワー、白い洗面カウンター) の写真

This en-suite bathroom is all about fun. We opted for a monochrome style to contrast with the colourful guest bedroom. We sourced geometric tiles that make blur the edges of the space and bring a contemporary feel to the space.
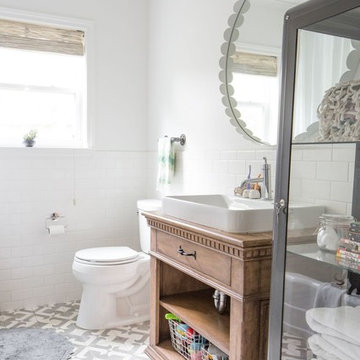
ヒューストンにあるカントリー風のおしゃれな浴室 (中間色木目調キャビネット、白いタイル、白い壁、セメントタイルの床、ベッセル式洗面器、木製洗面台、マルチカラーの床、ブラウンの洗面カウンター、フラットパネル扉のキャビネット) の写真
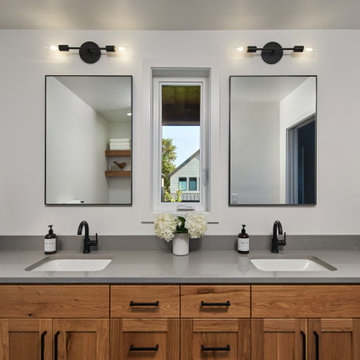
他の地域にあるお手頃価格の中くらいなカントリー風のおしゃれなマスターバスルーム (シェーカースタイル扉のキャビネット、中間色木目調キャビネット、アルコーブ型シャワー、一体型トイレ 、白いタイル、セラミックタイル、白い壁、セメントタイルの床、アンダーカウンター洗面器、クオーツストーンの洗面台、グレーの床、開き戸のシャワー、グレーの洗面カウンター、洗面台2つ、造り付け洗面台) の写真
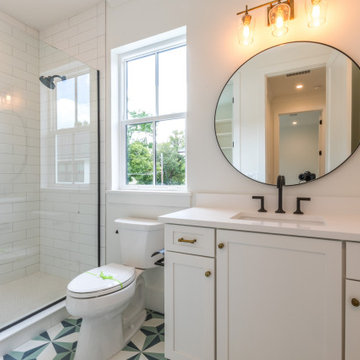
A fun and bright guest bath with cement tiles, subway tiles, black hardware and ample storage.
オーランドにある高級な広いカントリー風のおしゃれな子供用バスルーム (シェーカースタイル扉のキャビネット、白いキャビネット、コーナー設置型シャワー、分離型トイレ、ベージュのタイル、磁器タイル、白い壁、セメントタイルの床、アンダーカウンター洗面器、クオーツストーンの洗面台、青い床、開き戸のシャワー、白い洗面カウンター、洗面台1つ、造り付け洗面台) の写真
オーランドにある高級な広いカントリー風のおしゃれな子供用バスルーム (シェーカースタイル扉のキャビネット、白いキャビネット、コーナー設置型シャワー、分離型トイレ、ベージュのタイル、磁器タイル、白い壁、セメントタイルの床、アンダーカウンター洗面器、クオーツストーンの洗面台、青い床、開き戸のシャワー、白い洗面カウンター、洗面台1つ、造り付け洗面台) の写真
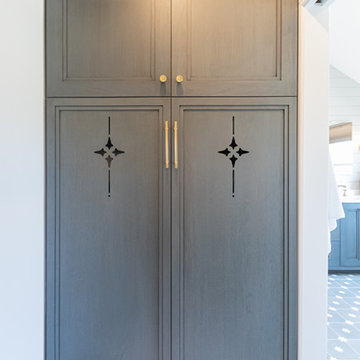
In this project, Glenbrook Cabinetry helped to create a modern farmhouse-inspired master bathroom. First, we designed a walnut double vanity, stained with Night Forest to allow the warmth of the grain to show through. Next on the opposing wall, we designed a make-up vanity to expanded storage and counter space. We additionally crafted a complimenting linen closet in the private toilet room with custom cut-outs. Each built-in piece uses brass hardware to bring warmth and a bit of contrast to the cool tones of the cabinetry and flooring. The finishing touch is the custom shiplap wall coverings, which add a slightly rustic touch to the room.
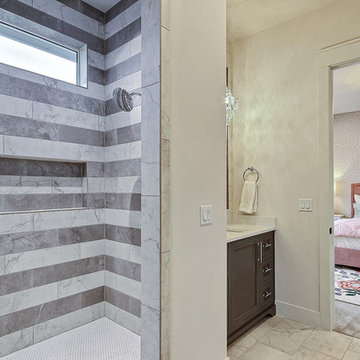
Inspired by the majesty of the Northern Lights and this family's everlasting love for Disney, this home plays host to enlighteningly open vistas and playful activity. Like its namesake, the beloved Sleeping Beauty, this home embodies family, fantasy and adventure in their truest form. Visions are seldom what they seem, but this home did begin 'Once Upon a Dream'. Welcome, to The Aurora.
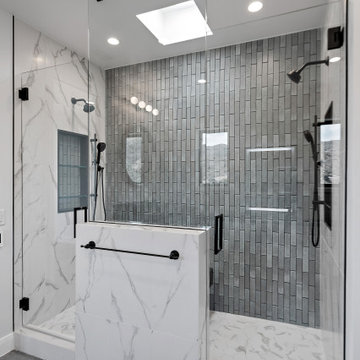
Every remodeling project presents its own unique challenges. This client’s original remodel vision was to replace an outdated kitchen, optimize ocean views with new decking and windows, updated the mother-in-law’s suite, and add a new loft. But all this changed one historic day when the Woolsey Fire swept through Malibu in November 2018 and leveled this neighborhood, including our remodel, which was underway.
Shifting to a ground-up design-build project, the JRP team worked closely with the homeowners through every step of designing, permitting, and building their new home. As avid horse owners, the redesign inspiration started with their love of rustic farmhouses and through the design process, turned into a more refined modern farmhouse reflected in the clean lines of white batten siding, and dark bronze metal roofing.
Starting from scratch, the interior spaces were repositioned to take advantage of the ocean views from all the bedrooms, kitchen, and open living spaces. The kitchen features a stacked chiseled edge granite island with cement pendant fixtures and rugged concrete-look perimeter countertops. The tongue and groove ceiling is repeated on the stove hood for a perfectly coordinated style. A herringbone tile pattern lends visual contrast to the cooking area. The generous double-section kitchen sink features side-by-side faucets.
Bi-fold doors and windows provide unobstructed sweeping views of the natural mountainside and ocean views. Opening the windows creates a perfect pass-through from the kitchen to outdoor entertaining. The expansive wrap-around decking creates the ideal space to gather for conversation and outdoor dining or soak in the California sunshine and the remarkable Pacific Ocean views.
Photographer: Andrew Orozco
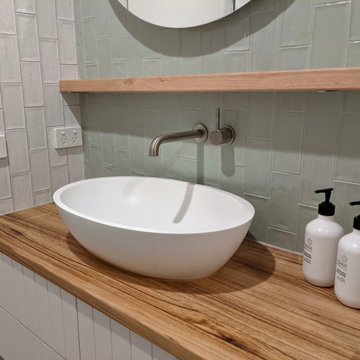
Bathroom After
メルボルンにある高級な小さなカントリー風のおしゃれなマスターバスルーム (オープン型シャワー、セラミックタイル、セメントタイルの床、木製洗面台、グレーの床、オープンシャワー、洗面台1つ、フローティング洗面台) の写真
メルボルンにある高級な小さなカントリー風のおしゃれなマスターバスルーム (オープン型シャワー、セラミックタイル、セメントタイルの床、木製洗面台、グレーの床、オープンシャワー、洗面台1つ、フローティング洗面台) の写真
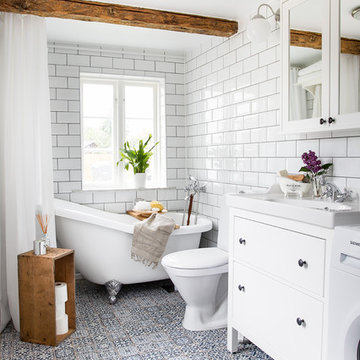
Foto: Josefin Widell Hultgren Styling: Anna Inreder& Bettina Carlsson
マルメにある中くらいなカントリー風のおしゃれなバスルーム (浴槽なし) (白いキャビネット、猫足バスタブ、シャワー付き浴槽 、一体型トイレ 、白いタイル、白い壁、セメントタイルの床、サブウェイタイル、コンソール型シンク、青い床、シャワーカーテン、フラットパネル扉のキャビネット) の写真
マルメにある中くらいなカントリー風のおしゃれなバスルーム (浴槽なし) (白いキャビネット、猫足バスタブ、シャワー付き浴槽 、一体型トイレ 、白いタイル、白い壁、セメントタイルの床、サブウェイタイル、コンソール型シンク、青い床、シャワーカーテン、フラットパネル扉のキャビネット) の写真
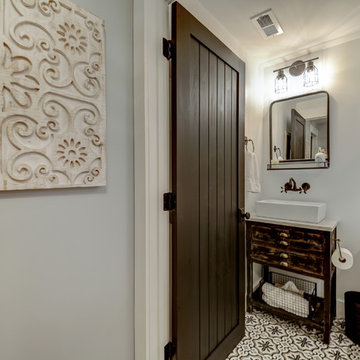
Kris palen
ダラスにある中くらいなカントリー風のおしゃれなバスルーム (浴槽なし) (フラットパネル扉のキャビネット、濃色木目調キャビネット、アルコーブ型シャワー、分離型トイレ、グレーの壁、セメントタイルの床、ベッセル式洗面器、マルチカラーの床、引戸のシャワー、ベージュのカウンター) の写真
ダラスにある中くらいなカントリー風のおしゃれなバスルーム (浴槽なし) (フラットパネル扉のキャビネット、濃色木目調キャビネット、アルコーブ型シャワー、分離型トイレ、グレーの壁、セメントタイルの床、ベッセル式洗面器、マルチカラーの床、引戸のシャワー、ベージュのカウンター) の写真
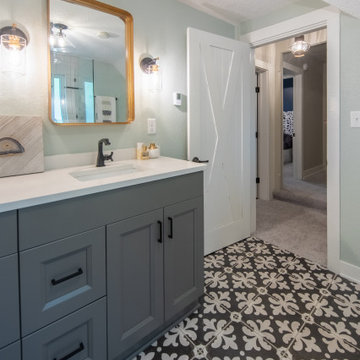
ミネアポリスにある中くらいなカントリー風のおしゃれなマスターバスルーム (シェーカースタイル扉のキャビネット、青いキャビネット、一体型トイレ 、セメントタイルの床、アンダーカウンター洗面器、珪岩の洗面台、グレーの床、開き戸のシャワー、白い洗面カウンター、洗面台2つ、造り付け洗面台) の写真

This project was a joy to work on, as we married our firm’s modern design aesthetic with the client’s more traditional and rustic taste. We gave new life to all three bathrooms in her home, making better use of the space in the powder bathroom, optimizing the layout for a brother & sister to share a hall bath, and updating the primary bathroom with a large curbless walk-in shower and luxurious clawfoot tub. Though each bathroom has its own personality, we kept the palette cohesive throughout all three.

Photography: Jen Burner Photography
ニューオリンズにあるお手頃価格の小さなカントリー風のおしゃれなお風呂の窓 (セメントタイルの床、分離型トイレ、白い壁、マルチカラーの床、落し込みパネル扉のキャビネット) の写真
ニューオリンズにあるお手頃価格の小さなカントリー風のおしゃれなお風呂の窓 (セメントタイルの床、分離型トイレ、白い壁、マルチカラーの床、落し込みパネル扉のキャビネット) の写真

This project was a joy to work on, as we married our firm’s modern design aesthetic with the client’s more traditional and rustic taste. We gave new life to all three bathrooms in her home, making better use of the space in the powder bathroom, optimizing the layout for a brother & sister to share a hall bath, and updating the primary bathroom with a large curbless walk-in shower and luxurious clawfoot tub. Though each bathroom has its own personality, we kept the palette cohesive throughout all three.
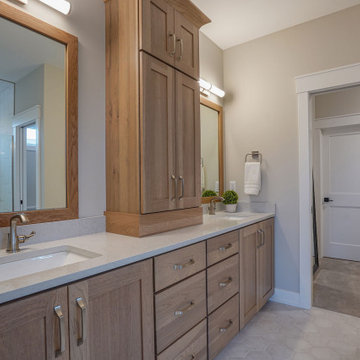
This stand-alone condominium blends traditional styles with modern farmhouse exterior features. Blurring the lines between condominium and home, the details are where this custom design stands out; from custom trim to beautiful ceiling treatments and careful consideration for how the spaces interact. The exterior of the home is detailed with white horizontal siding, vinyl board and batten, black windows, black asphalt shingles and accent metal roofing. Our design intent behind these stand-alone condominiums is to bring the maintenance free lifestyle with a space that feels like your own.
グレーのカントリー風の浴室・バスルーム (セメントタイルの床) の写真
1