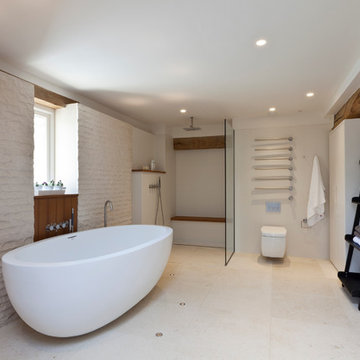グレーの、木目調のカントリー風の浴室・バスルーム (バリアフリー、ベージュの壁) の写真
絞り込み:
資材コスト
並び替え:今日の人気順
写真 1〜20 枚目(全 25 枚)
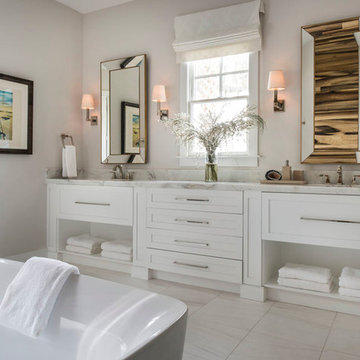
Master bathroom with custom double vanity is topped off with a gorgeous marble countertop with veins of gray and brown. The mirrors reflect the opposite tub wall with its reclaimed wood focal point. The vanity has drawers under each sink and all hardware is polished nickel. The view from the window leads to the river that flows by this new farmhouse.
Stephen Allen Photography
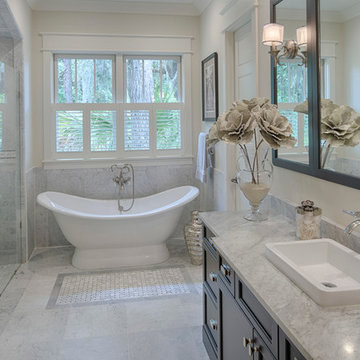
The best of past and present architectural styles combine in this welcoming, farmhouse-inspired design. Clad in low-maintenance siding, the distinctive exterior has plenty of street appeal, with its columned porch, multiple gables, shutters and interesting roof lines. Other exterior highlights included trusses over the garage doors, horizontal lap siding and brick and stone accents. The interior is equally impressive, with an open floor plan that accommodates today’s family and modern lifestyles. An eight-foot covered porch leads into a large foyer and a powder room. Beyond, the spacious first floor includes more than 2,000 square feet, with one side dominated by public spaces that include a large open living room, centrally located kitchen with a large island that seats six and a u-shaped counter plan, formal dining area that seats eight for holidays and special occasions and a convenient laundry and mud room. The left side of the floor plan contains the serene master suite, with an oversized master bath, large walk-in closet and 16 by 18-foot master bedroom that includes a large picture window that lets in maximum light and is perfect for capturing nearby views. Relax with a cup of morning coffee or an evening cocktail on the nearby covered patio, which can be accessed from both the living room and the master bedroom. Upstairs, an additional 900 square feet includes two 11 by 14-foot upper bedrooms with bath and closet and a an approximately 700 square foot guest suite over the garage that includes a relaxing sitting area, galley kitchen and bath, perfect for guests or in-laws.
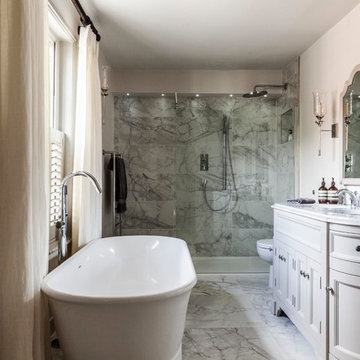
Emma Lewis
サリーにある中くらいなカントリー風のおしゃれなマスターバスルーム (グレーのキャビネット、置き型浴槽、一体型トイレ 、グレーのタイル、大理石タイル、大理石の床、アンダーカウンター洗面器、大理石の洗面台、グレーの床、白い洗面カウンター、落し込みパネル扉のキャビネット、バリアフリー、ベージュの壁、開き戸のシャワー) の写真
サリーにある中くらいなカントリー風のおしゃれなマスターバスルーム (グレーのキャビネット、置き型浴槽、一体型トイレ 、グレーのタイル、大理石タイル、大理石の床、アンダーカウンター洗面器、大理石の洗面台、グレーの床、白い洗面カウンター、落し込みパネル扉のキャビネット、バリアフリー、ベージュの壁、開き戸のシャワー) の写真
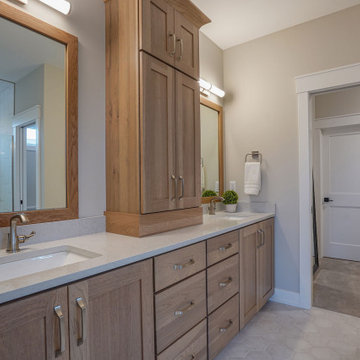
This stand-alone condominium blends traditional styles with modern farmhouse exterior features. Blurring the lines between condominium and home, the details are where this custom design stands out; from custom trim to beautiful ceiling treatments and careful consideration for how the spaces interact. The exterior of the home is detailed with white horizontal siding, vinyl board and batten, black windows, black asphalt shingles and accent metal roofing. Our design intent behind these stand-alone condominiums is to bring the maintenance free lifestyle with a space that feels like your own.
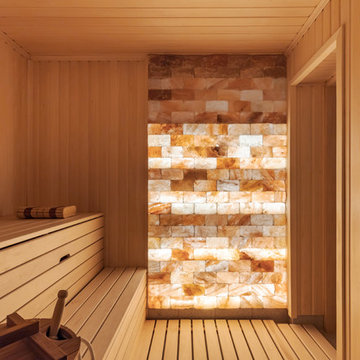
サンクトペテルブルクにあるお手頃価格の中くらいなカントリー風のおしゃれなサウナ (オープンシェルフ、茶色いキャビネット、バリアフリー、ベージュのタイル、磁器タイル、ベージュの壁、磁器タイルの床、ガラスの洗面台、ベージュの床、オープンシャワー、白い洗面カウンター) の写真
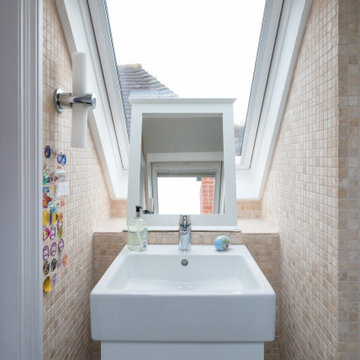
サリーにあるラグジュアリーな小さなカントリー風のおしゃれなマスターバスルーム (フラットパネル扉のキャビネット、白いキャビネット、バリアフリー、壁掛け式トイレ、ベージュのタイル、セラミックタイル、ベージュの壁、セラミックタイルの床、壁付け型シンク、グレーの床、開き戸のシャワー、ニッチ、洗面台1つ、フローティング洗面台、三角天井) の写真
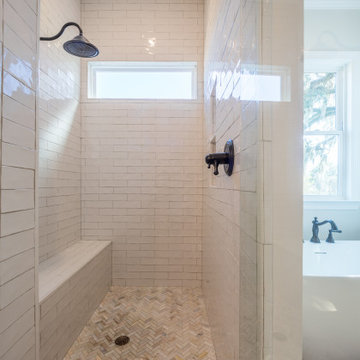
A custom bathroom with quartz countertops and a freestanding tub.
お手頃価格の中くらいなカントリー風のおしゃれなマスターバスルーム (インセット扉のキャビネット、茶色いキャビネット、置き型浴槽、バリアフリー、分離型トイレ、白いタイル、ガラスタイル、ベージュの壁、クッションフロア、アンダーカウンター洗面器、珪岩の洗面台、茶色い床、オープンシャワー、白い洗面カウンター、トイレ室、洗面台2つ、造り付け洗面台) の写真
お手頃価格の中くらいなカントリー風のおしゃれなマスターバスルーム (インセット扉のキャビネット、茶色いキャビネット、置き型浴槽、バリアフリー、分離型トイレ、白いタイル、ガラスタイル、ベージュの壁、クッションフロア、アンダーカウンター洗面器、珪岩の洗面台、茶色い床、オープンシャワー、白い洗面カウンター、トイレ室、洗面台2つ、造り付け洗面台) の写真
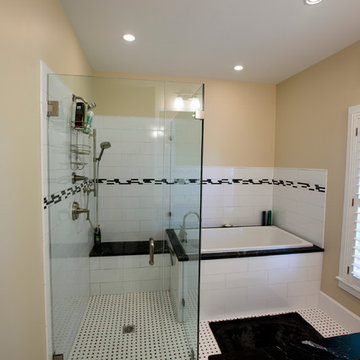
Custom shower and bath in complete renovation.
バーリントンにある広いカントリー風のおしゃれなマスターバスルーム (フラットパネル扉のキャビネット、白いキャビネット、アルコーブ型浴槽、バリアフリー、分離型トイレ、モノトーンのタイル、セラミックタイル、ベージュの壁、セラミックタイルの床、アンダーカウンター洗面器、クオーツストーンの洗面台) の写真
バーリントンにある広いカントリー風のおしゃれなマスターバスルーム (フラットパネル扉のキャビネット、白いキャビネット、アルコーブ型浴槽、バリアフリー、分離型トイレ、モノトーンのタイル、セラミックタイル、ベージュの壁、セラミックタイルの床、アンダーカウンター洗面器、クオーツストーンの洗面台) の写真
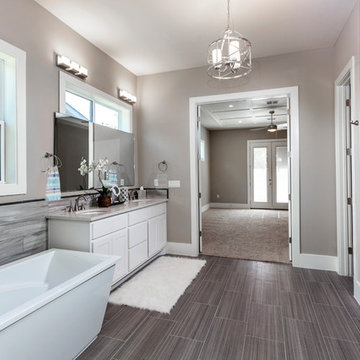
オースティンにある広いカントリー風のおしゃれなマスターバスルーム (シェーカースタイル扉のキャビネット、白いキャビネット、置き型浴槽、バリアフリー、分離型トイレ、ベージュのタイル、セラミックタイル、ベージュの壁、セラミックタイルの床、アンダーカウンター洗面器、クオーツストーンの洗面台、グレーの床、開き戸のシャワー、白い洗面カウンター) の写真
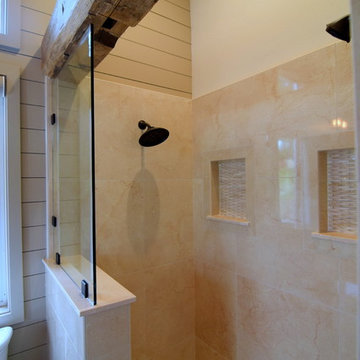
This remodeled bath was designed to combined the beauty and rustic nature of a farmhouse style in combination of the refinement of a spa. The shower door and hand hewn beam are custom made in house from 100 year old reclaimed barn wood from the Midwest. A glass panel floats on the back of the door to keep the water in the shower when closed. Behind the door is extra hidden storage. A trough drain provides a curbless transition into shower. Ample storage throughout from custom White Oak cabinets. Bathroom lighting and mirrors by Restoration Hardware. The York tub is volcanic limestone by Victoria & Albert. Along with the beam work in the ceiling, exterior grade shiplap was installed on one wall.
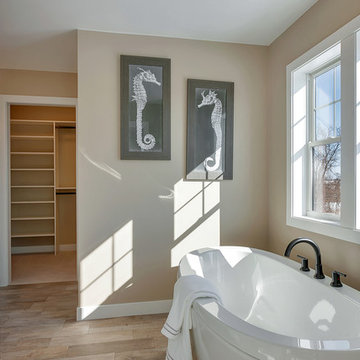
360REI
ミネアポリスにある低価格の中くらいなカントリー風のおしゃれなマスターバスルーム (シェーカースタイル扉のキャビネット、白いキャビネット、置き型浴槽、バリアフリー、分離型トイレ、ベージュの壁、セラミックタイルの床、アンダーカウンター洗面器、木製洗面台、茶色い床、オープンシャワー) の写真
ミネアポリスにある低価格の中くらいなカントリー風のおしゃれなマスターバスルーム (シェーカースタイル扉のキャビネット、白いキャビネット、置き型浴槽、バリアフリー、分離型トイレ、ベージュの壁、セラミックタイルの床、アンダーカウンター洗面器、木製洗面台、茶色い床、オープンシャワー) の写真
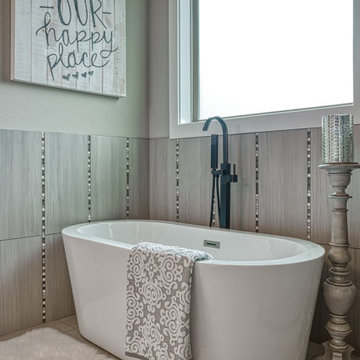
contemporary farmhouse master bathroom with double vanity and stand alone tub, large tiled floor and walls
ダラスにあるカントリー風のおしゃれなマスターバスルーム (シェーカースタイル扉のキャビネット、白いキャビネット、置き型浴槽、バリアフリー、ベージュのタイル、ベージュの壁、セラミックタイルの床、アンダーカウンター洗面器、御影石の洗面台、ベージュの床、ベージュのカウンター、洗面台2つ、独立型洗面台) の写真
ダラスにあるカントリー風のおしゃれなマスターバスルーム (シェーカースタイル扉のキャビネット、白いキャビネット、置き型浴槽、バリアフリー、ベージュのタイル、ベージュの壁、セラミックタイルの床、アンダーカウンター洗面器、御影石の洗面台、ベージュの床、ベージュのカウンター、洗面台2つ、独立型洗面台) の写真
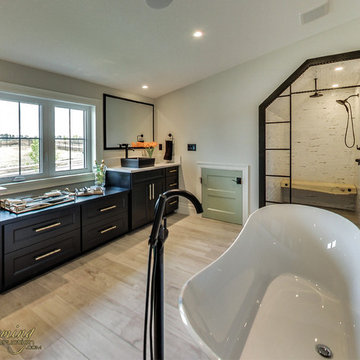
他の地域にある広いカントリー風のおしゃれなマスターバスルーム (シェーカースタイル扉のキャビネット、黒いキャビネット、置き型浴槽、バリアフリー、分離型トイレ、白いタイル、石スラブタイル、ベージュの壁、セラミックタイルの床、ベッセル式洗面器、珪岩の洗面台、グレーの床、オープンシャワー、白い洗面カウンター) の写真
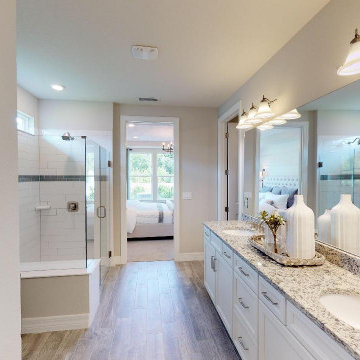
This spa-like master bathroom exudes relaxation in the Steller Grand model by Del Webb located in Del Webb Nocatee.
ジャクソンビルにあるお手頃価格の広いカントリー風のおしゃれなマスターバスルーム (インセット扉のキャビネット、白いキャビネット、バリアフリー、白いタイル、ベージュの壁、オーバーカウンターシンク、茶色い床、開き戸のシャワー、ブラウンの洗面カウンター) の写真
ジャクソンビルにあるお手頃価格の広いカントリー風のおしゃれなマスターバスルーム (インセット扉のキャビネット、白いキャビネット、バリアフリー、白いタイル、ベージュの壁、オーバーカウンターシンク、茶色い床、開き戸のシャワー、ブラウンの洗面カウンター) の写真
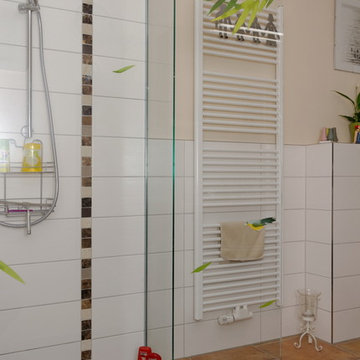
Anka Sandeck
他の地域にあるお手頃価格の中くらいなカントリー風のおしゃれな浴室 (一体型シンク、フラットパネル扉のキャビネット、グレーのキャビネット、人工大理石カウンター、バリアフリー、壁掛け式トイレ、白いタイル、石タイル、ベージュの壁、テラコッタタイルの床) の写真
他の地域にあるお手頃価格の中くらいなカントリー風のおしゃれな浴室 (一体型シンク、フラットパネル扉のキャビネット、グレーのキャビネット、人工大理石カウンター、バリアフリー、壁掛け式トイレ、白いタイル、石タイル、ベージュの壁、テラコッタタイルの床) の写真
This traditional bathroom is given a contemporary feel by modern fittings teamed with oak beams and oak flooring. Photos by Tony Pick
ハンプシャーにあるお手頃価格の広いカントリー風のおしゃれなマスターバスルーム (ペデスタルシンク、シェーカースタイル扉のキャビネット、ベージュのキャビネット、コーナー型浴槽、バリアフリー、一体型トイレ 、ベージュのタイル、セラミックタイル、ベージュの壁、淡色無垢フローリング) の写真
ハンプシャーにあるお手頃価格の広いカントリー風のおしゃれなマスターバスルーム (ペデスタルシンク、シェーカースタイル扉のキャビネット、ベージュのキャビネット、コーナー型浴槽、バリアフリー、一体型トイレ 、ベージュのタイル、セラミックタイル、ベージュの壁、淡色無垢フローリング) の写真
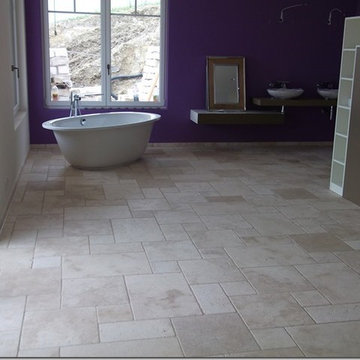
ハンブルクにあるお手頃価格の巨大なカントリー風のおしゃれなマスターバスルーム (フラットパネル扉のキャビネット、茶色いキャビネット、バリアフリー、一体型トイレ 、ベージュのタイル、石スラブタイル、ベージュの壁、ライムストーンの床、ベッセル式洗面器、木製洗面台、ベージュの床、オープンシャワー) の写真
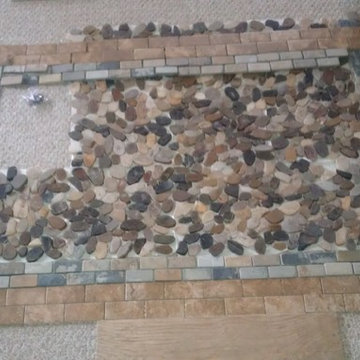
Laying out the pebble flooring design.
Susan Schiller
ミルウォーキーにあるカントリー風のおしゃれな浴室 (家具調キャビネット、中間色木目調キャビネット、バリアフリー、一体型トイレ 、マルチカラーのタイル、石タイル、ベージュの壁、磁器タイルの床、アンダーカウンター洗面器、クオーツストーンの洗面台) の写真
ミルウォーキーにあるカントリー風のおしゃれな浴室 (家具調キャビネット、中間色木目調キャビネット、バリアフリー、一体型トイレ 、マルチカラーのタイル、石タイル、ベージュの壁、磁器タイルの床、アンダーカウンター洗面器、クオーツストーンの洗面台) の写真
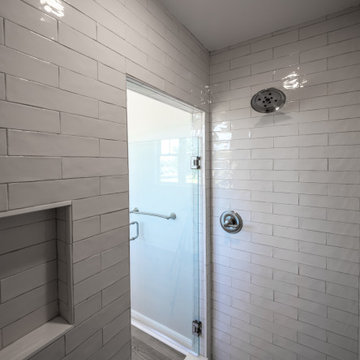
A custom bathroom with a pedestal sink and luxury vinyl flooring.
お手頃価格の中くらいなカントリー風のおしゃれなバスルーム (浴槽なし) (バリアフリー、分離型トイレ、白いタイル、ガラスタイル、ベージュの壁、クッションフロア、ペデスタルシンク、茶色い床、オープンシャワー、ニッチ、洗面台1つ) の写真
お手頃価格の中くらいなカントリー風のおしゃれなバスルーム (浴槽なし) (バリアフリー、分離型トイレ、白いタイル、ガラスタイル、ベージュの壁、クッションフロア、ペデスタルシンク、茶色い床、オープンシャワー、ニッチ、洗面台1つ) の写真
グレーの、木目調のカントリー風の浴室・バスルーム (バリアフリー、ベージュの壁) の写真
1
