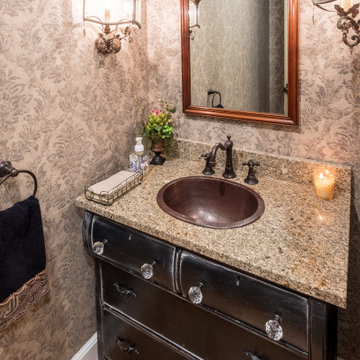ブラウンのカントリー風の浴室・バスルーム (壁紙) の写真
絞り込み:
資材コスト
並び替え:今日の人気順
写真 1〜20 枚目(全 43 枚)
1/4
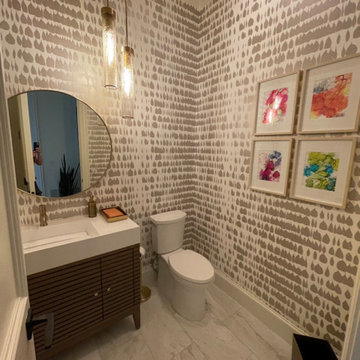
ダラスにあるラグジュアリーな小さなカントリー風のおしゃれなバスルーム (浴槽なし) (茶色いキャビネット、分離型トイレ、大理石の床、人工大理石カウンター、グレーの床、白い洗面カウンター、洗面台1つ、独立型洗面台、壁紙) の写真
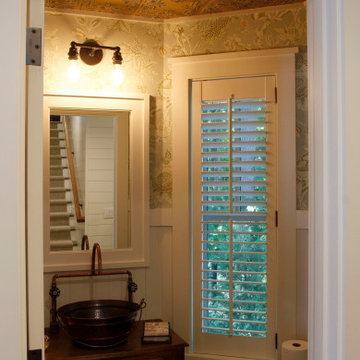
他の地域にある小さなカントリー風のおしゃれなバスルーム (浴槽なし) (家具調キャビネット、茶色いキャビネット、一体型トイレ 、ベッセル式洗面器、木製洗面台、ブラウンの洗面カウンター、洗面台1つ、独立型洗面台、壁紙) の写真
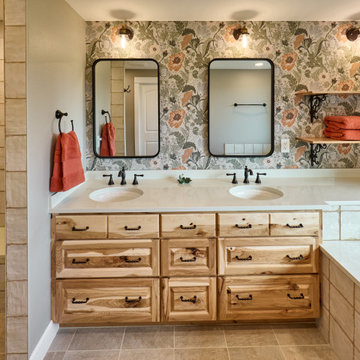
Master suite bathroom addition. Knotty hickory custom cabinetry and dual sinks with a bold floral wallpaper.
他の地域にある広いカントリー風のおしゃれなマスターバスルーム (インセット扉のキャビネット、中間色木目調キャビネット、アンダーマウント型浴槽、バリアフリー、一体型トイレ 、ベージュのタイル、セラミックタイル、ベージュの壁、磁器タイルの床、アンダーカウンター洗面器、クオーツストーンの洗面台、ベージュの床、オープンシャワー、白い洗面カウンター、洗面台2つ、造り付け洗面台、壁紙) の写真
他の地域にある広いカントリー風のおしゃれなマスターバスルーム (インセット扉のキャビネット、中間色木目調キャビネット、アンダーマウント型浴槽、バリアフリー、一体型トイレ 、ベージュのタイル、セラミックタイル、ベージュの壁、磁器タイルの床、アンダーカウンター洗面器、クオーツストーンの洗面台、ベージュの床、オープンシャワー、白い洗面カウンター、洗面台2つ、造り付け洗面台、壁紙) の写真

This project was a joy to work on, as we married our firm’s modern design aesthetic with the client’s more traditional and rustic taste. We gave new life to all three bathrooms in her home, making better use of the space in the powder bathroom, optimizing the layout for a brother & sister to share a hall bath, and updating the primary bathroom with a large curbless walk-in shower and luxurious clawfoot tub. Though each bathroom has its own personality, we kept the palette cohesive throughout all three.

ニューオリンズにあるラグジュアリーな小さなカントリー風のおしゃれなバスルーム (浴槽なし) (オープンシェルフ、グレーのキャビネット、洗い場付きシャワー、分離型トイレ、グレーのタイル、テラコッタタイル、白い壁、セメントタイルの床、壁付け型シンク、コンクリートの洗面台、グレーの床、開き戸のシャワー、グレーの洗面カウンター、洗面台1つ、フローティング洗面台、塗装板張りの天井、壁紙) の写真

Matching Queen Anne style vanities in a custom green paint on maple from Grabill Cabinets are the focal point in the girl's bathroom. The interior designer's idea trim the entire space in the same color creates a visually rich experience that is stylish and fun. Builder: Insignia Homes, Architect: Lorenz & Co., Interior Design: Deidre Interiors, Cabinety: Grabill Cabinets, Appliances: Bekins,
Photography: Werner Straube Photography

Photo by Bret Gum
Wallpaper by Farrow & Ball
Vintage washstand converted to vanity with drop-in sink
Vintage medicine cabinets
Sconces by Rejuvenation
White small hex tile flooring
White wainscoting with green chair rail
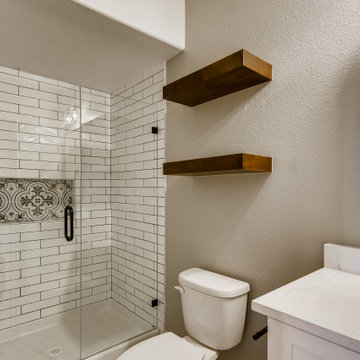
This beautiful basement bathroom has gray walls with medium, flat white trim. The door is white with a white frame and black metallic handles and hinges. The flooring is a farmhouse styled white and black tile. The vanity set has white cabinets with recessed panels and black metallic handles. The vanity set's counter top is a white quartz with an undermounted sink equipped with a bronze faucet. Above the sink is a square tilting mirror with a bronze frame and a bronze lighting fixture with three light bulbs. The alcove shower has white ceramic tile in a brick laid style. In the center of the back wall in the shower is a shower niche with black and white ceramic tile. The shower is enclosed in a glass door with bronze hinges and a bronze handle. The shower head, knob and towel rack are bronze and the shower pan is a white fiberglass. Above the toilet are two wooden, floating shelves with a dark brown stain.
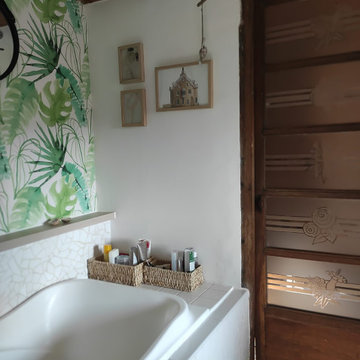
ランスにあるお手頃価格の中くらいなカントリー風のおしゃれなマスターバスルーム (淡色木目調キャビネット、アンダーマウント型浴槽、シャワー付き浴槽 、壁掛け式トイレ、白いタイル、モザイクタイル、白い壁、淡色無垢フローリング、横長型シンク、木製洗面台、ベージュの床、オープンシャワー、白い洗面カウンター、洗面台1つ、造り付け洗面台、表し梁、壁紙) の写真
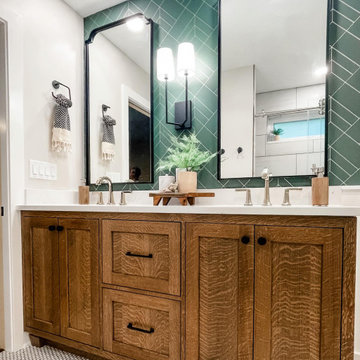
Embracing a traditional look - these clients truly made us 'green with envy'. The amazing penny round tile with green glass inlay, stained inset cabinets, white quartz countertops and green decorative wallpaper truly make the space unique
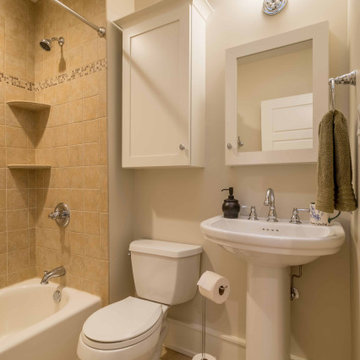
シカゴにある高級な中くらいなカントリー風のおしゃれな子供用バスルーム (シェーカースタイル扉のキャビネット、白いキャビネット、ドロップイン型浴槽、シャワー付き浴槽 、一体型トイレ 、ライムストーンの床、ペデスタルシンク、人工大理石カウンター、ベージュの床、シャワーカーテン、白い洗面カウンター、洗面台1つ、独立型洗面台、クロスの天井、壁紙、ベージュの壁、白い天井) の写真
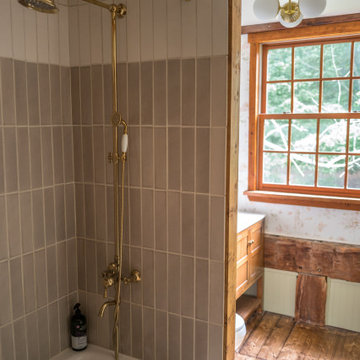
Two-toned in white and neutral, the vertical shower tile makes this farmhouse-inspired bathroom a destination for relaxation.
DESIGN
Danielle & Ely Franko
PHOTOS
Danielle & Ely Franko
Tile Shown: 3x12 in Tusk & Sand Dune
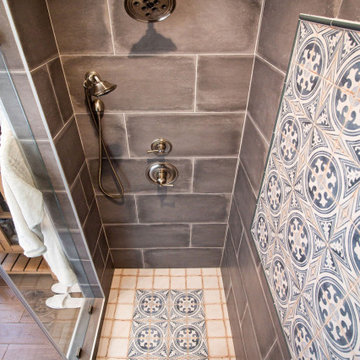
ロサンゼルスにある高級な中くらいなカントリー風のおしゃれなマスターバスルーム (家具調キャビネット、ヴィンテージ仕上げキャビネット、置き型浴槽、コーナー設置型シャワー、一体型トイレ 、グレーのタイル、セラミックタイル、オレンジの壁、セラミックタイルの床、オーバーカウンターシンク、大理石の洗面台、茶色い床、開き戸のシャワー、白い洗面カウンター、シャワーベンチ、洗面台2つ、独立型洗面台、壁紙) の写真
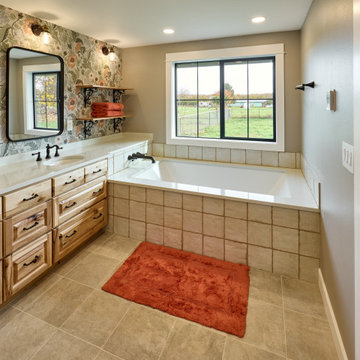
Master suite bathroom addition. Knotty hickory custom cabinetry and dual sinks with a bold floral wallpaper.
他の地域にある広いカントリー風のおしゃれなマスターバスルーム (インセット扉のキャビネット、中間色木目調キャビネット、アンダーマウント型浴槽、バリアフリー、一体型トイレ 、ベージュのタイル、セラミックタイル、ベージュの壁、磁器タイルの床、アンダーカウンター洗面器、クオーツストーンの洗面台、ベージュの床、オープンシャワー、白い洗面カウンター、洗面台2つ、造り付け洗面台、壁紙) の写真
他の地域にある広いカントリー風のおしゃれなマスターバスルーム (インセット扉のキャビネット、中間色木目調キャビネット、アンダーマウント型浴槽、バリアフリー、一体型トイレ 、ベージュのタイル、セラミックタイル、ベージュの壁、磁器タイルの床、アンダーカウンター洗面器、クオーツストーンの洗面台、ベージュの床、オープンシャワー、白い洗面カウンター、洗面台2つ、造り付け洗面台、壁紙) の写真
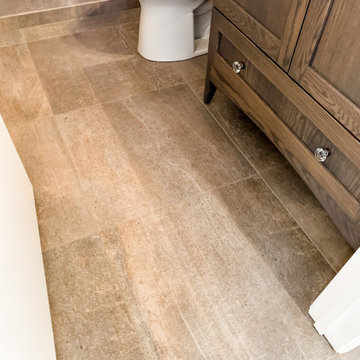
サンフランシスコにあるお手頃価格の小さなカントリー風のおしゃれなバスルーム (浴槽なし) (シェーカースタイル扉のキャビネット、茶色いキャビネット、一体型トイレ 、茶色い壁、磁器タイルの床、一体型シンク、人工大理石カウンター、茶色い床、白い洗面カウンター、トイレ室、洗面台1つ、独立型洗面台、壁紙) の写真
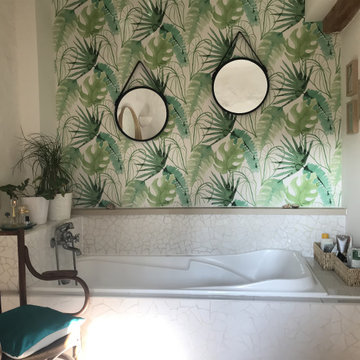
Création d'un coffrage autour de la baignoire, puis habillage en mosaïque de carrelage cassée blanc. Le mur a été tapissé avec un papier feuillage aquarelle, les autres murs passés simplement au lait de chaux blanc. Les accessoires confèrent un univers intime et bohème, petits cadres avec reproduction de Gaudi ou photos de sculptures de Rodin, plantes vertes, miroirs de barbiers placés en décalage, fauteuil Thonet chiné en brocante.
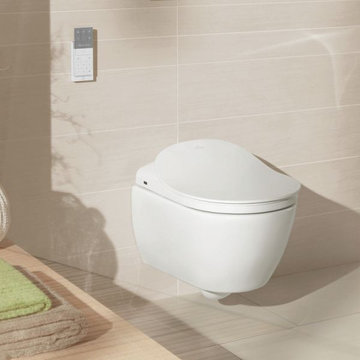
ハンブルクにある高級な中くらいなカントリー風のおしゃれな浴室 (壁掛け式トイレ、ベージュのタイル、石タイル、ベージュの壁、セラミックタイルの床、ベージュの床、トイレ室、壁紙) の写真
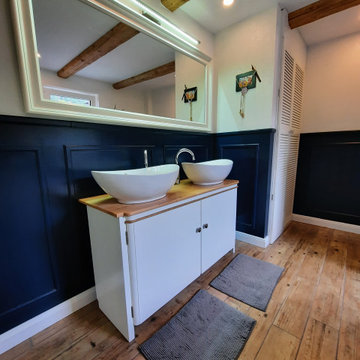
Auf 180 m² wird die Geschichte des Hauses lebendig und zeigt in jeder Ecke die Liebe zum Detail. 100 Jahre alte Holzbalken geben dem Haus den speziellen Charakter und zeigen die Handwerkskunst die im gesamten Haus zu entdecken ist.
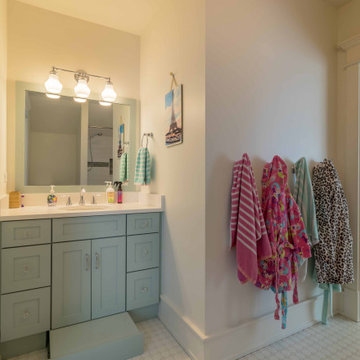
シカゴにある高級な広いカントリー風のおしゃれな子供用バスルーム (シェーカースタイル扉のキャビネット、白いキャビネット、ドロップイン型浴槽、シャワー付き浴槽 、一体型トイレ 、磁器タイルの床、ペデスタルシンク、人工大理石カウンター、茶色い床、シャワーカーテン、白い洗面カウンター、トイレ室、洗面台1つ、造り付け洗面台、クロスの天井、壁紙、ベージュの壁、ベージュの天井) の写真
ブラウンのカントリー風の浴室・バスルーム (壁紙) の写真
1
