小さなカントリー風の浴室・バスルーム (落し込みパネル扉のキャビネット) の写真
絞り込み:
資材コスト
並び替え:今日の人気順
写真 1〜20 枚目(全 214 枚)
1/4

ボルチモアにあるお手頃価格の小さなカントリー風のおしゃれな子供用バスルーム (落し込みパネル扉のキャビネット、中間色木目調キャビネット、アルコーブ型浴槽、アルコーブ型シャワー、一体型トイレ 、白いタイル、サブウェイタイル、グレーの壁、セメントタイルの床、アンダーカウンター洗面器、クオーツストーンの洗面台、マルチカラーの床、引戸のシャワー、白い洗面カウンター、ニッチ、洗面台1つ、造り付け洗面台) の写真
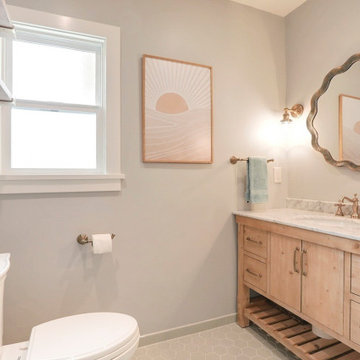
This classic farmhouse inspired bathroom belongs to 100 year old house. We wanted to stay true to the age and style of the house while also updating the space. Light colored fireclay tiles, soft champagne bronze fixtures, warm wood, and soothing paint colors.

The 800 square-foot guest cottage is located on the footprint of a slightly smaller original cottage that was built three generations ago. With a failing structural system, the existing cottage had a very low sloping roof, did not provide for a lot of natural light and was not energy efficient. Utilizing high performing windows, doors and insulation, a total transformation of the structure occurred. A combination of clapboard and shingle siding, with standout touches of modern elegance, welcomes guests to their cozy retreat.
The cottage consists of the main living area, a small galley style kitchen, master bedroom, bathroom and sleeping loft above. The loft construction was a timber frame system utilizing recycled timbers from the Balsams Resort in northern New Hampshire. The stones for the front steps and hearth of the fireplace came from the existing cottage’s granite chimney. Stylistically, the design is a mix of both a “Cottage” style of architecture with some clean and simple “Tech” style features, such as the air-craft cable and metal railing system. The color red was used as a highlight feature, accentuated on the shed dormer window exterior frames, the vintage looking range, the sliding doors and other interior elements.
Photographer: John Hession

Farmhouse bathroom with corner shower and decorative black and white accent bathroom tile floor and niche. Wood vanity and quartz countertop with matte black faucet and fixtures.
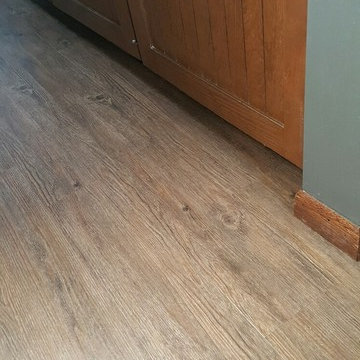
Luxury Vinyl Planks are a great option for water areas like bathrooms, basements, and kitchens. The technology is advancing so that the product looks and feels like natural products like wood and stone.

フィラデルフィアにある高級な小さなカントリー風のおしゃれな子供用バスルーム (落し込みパネル扉のキャビネット、ヴィンテージ仕上げキャビネット、シャワー付き浴槽 、一体型トイレ 、ベージュのタイル、セラミックタイル、白い壁、磁器タイルの床、オーバーカウンターシンク、クオーツストーンの洗面台、ベージュの床、開き戸のシャワー、白い洗面カウンター) の写真

This small 4'x6' bathroom was originally created converting 2 closets in this 1890 historic house into a kids bathroom with a small tub, toilet and really small sink. Gutted the bathroom and created a curb less shower. Installed a wall mount faucet and larger vessel sink with vanity. Used white subway tile for shower and waincotting behind sink and toilet. Added shiplap on remaining walls. Installed a marble shelf over sink and toilet. Installed new window and door casings to match the old house moldings. Added crown molding. Installed a recessed light/fan over shower. Installed a chandelier and lighted mirror over sink/toilet. Will be installing heavy sliding glass door for shower. #Pasoroblescontractor #centralcoastgeneralcontractor #bathroomdesign #designbuild

The spare bathroom here features a modern farmhouse style.
Features include a dark wood vanity, gray subway tile, Moen Gibson faucet, Kohler Verticyl Sink, Moen Annex Shower Package, Kohler Aerie Shower Screen, Kohler Elmbrook toilet, and a classic floor tile.
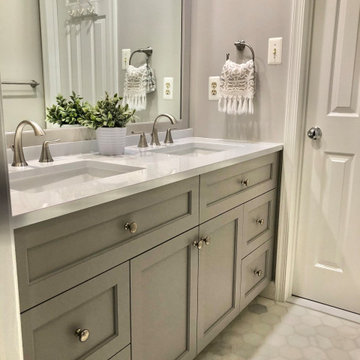
ワシントンD.C.にあるお手頃価格の小さなカントリー風のおしゃれな子供用バスルーム (落し込みパネル扉のキャビネット、グレーのキャビネット、アルコーブ型浴槽、分離型トイレ、白いタイル、磁器タイル、グレーの壁、大理石の床、アンダーカウンター洗面器、クオーツストーンの洗面台、白い洗面カウンター、洗面台2つ、造り付け洗面台) の写真
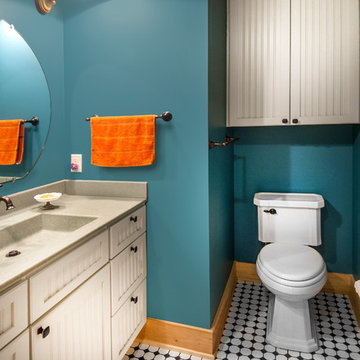
Architect: Michelle Penn, AIA This barn home is modeled after an existing Nebraska barn in Lancaster County. Because fresh water is not available from a well nor county water, water will be provided by rainwater harvesting. The water will be collected from a gutter system, go into a series of nine holding tanks and then go through a water filtration system to provide drinking water for the home. A greywater system will then recycle water from the sinks and showers to be reused in the toilets. Low-flow fixtures will be used throughout the home to conserve water. The paint is Calypso Blue 727 by Benjamin Moore.
Photo Credits: Jackson Studios
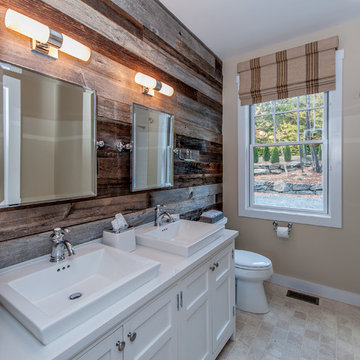
Master Bath with barn board accent wall.
Yankee Barn Homes
Stephanie Martin
Northpeak Design
ボストンにある高級な小さなカントリー風のおしゃれなマスターバスルーム (ベッセル式洗面器、落し込みパネル扉のキャビネット、白いキャビネット、珪岩の洗面台、アルコーブ型浴槽、アルコーブ型シャワー、分離型トイレ、ベージュのタイル、石タイル、ベージュの壁、トラバーチンの床、ベージュの床) の写真
ボストンにある高級な小さなカントリー風のおしゃれなマスターバスルーム (ベッセル式洗面器、落し込みパネル扉のキャビネット、白いキャビネット、珪岩の洗面台、アルコーブ型浴槽、アルコーブ型シャワー、分離型トイレ、ベージュのタイル、石タイル、ベージュの壁、トラバーチンの床、ベージュの床) の写真
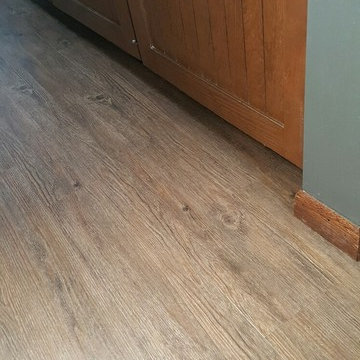
The color of the floor has a great blend between the richness of the brown and the coolness of the gray. The tile is next!
他の地域にある低価格の小さなカントリー風のおしゃれな子供用バスルーム (落し込みパネル扉のキャビネット、茶色いキャビネット、ドロップイン型浴槽、分離型トイレ、黄色いタイル、セラミックタイル、グレーの壁、クッションフロア、オーバーカウンターシンク、ラミネートカウンター) の写真
他の地域にある低価格の小さなカントリー風のおしゃれな子供用バスルーム (落し込みパネル扉のキャビネット、茶色いキャビネット、ドロップイン型浴槽、分離型トイレ、黄色いタイル、セラミックタイル、グレーの壁、クッションフロア、オーバーカウンターシンク、ラミネートカウンター) の写真

The 800 square-foot guest cottage is located on the footprint of a slightly smaller original cottage that was built three generations ago. With a failing structural system, the existing cottage had a very low sloping roof, did not provide for a lot of natural light and was not energy efficient. Utilizing high performing windows, doors and insulation, a total transformation of the structure occurred. A combination of clapboard and shingle siding, with standout touches of modern elegance, welcomes guests to their cozy retreat.
The cottage consists of the main living area, a small galley style kitchen, master bedroom, bathroom and sleeping loft above. The loft construction was a timber frame system utilizing recycled timbers from the Balsams Resort in northern New Hampshire. The stones for the front steps and hearth of the fireplace came from the existing cottage’s granite chimney. Stylistically, the design is a mix of both a “Cottage” style of architecture with some clean and simple “Tech” style features, such as the air-craft cable and metal railing system. The color red was used as a highlight feature, accentuated on the shed dormer window exterior frames, the vintage looking range, the sliding doors and other interior elements.
Photographer: John Hession
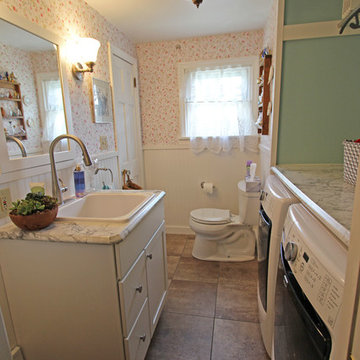
In this bathroom, the customer wanted to incorporate the laundry room into the space. We removed the existing tub and installed the washer and dryer area. We installed a Medallion Silverline White Icing Painted Lancaster Doors with feet Vanity with Bianca Luna Laminate countertops. The same countertop was used above the washer/dryer for a laundry folding station. Beaded Wall Panels were installed on the walls and Nafco Luxuary Vinyl Tile (Modern Slate with Grout Joint) was used for the flooring.
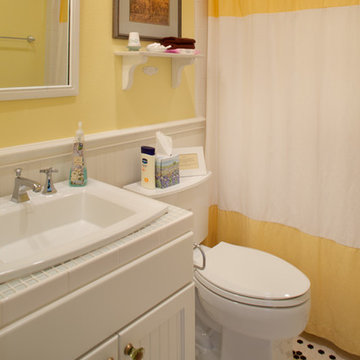
Morningside Architect, LLP
Contractor: Lone Star Custom Homes
Photographer: Rick Gardner Photography
オースティンにある小さなカントリー風のおしゃれなバスルーム (浴槽なし) (オーバーカウンターシンク、白いキャビネット、タイルの洗面台、アルコーブ型浴槽、シャワー付き浴槽 、分離型トイレ、白いタイル、ガラスタイル、黄色い壁、セラミックタイルの床、落し込みパネル扉のキャビネット) の写真
オースティンにある小さなカントリー風のおしゃれなバスルーム (浴槽なし) (オーバーカウンターシンク、白いキャビネット、タイルの洗面台、アルコーブ型浴槽、シャワー付き浴槽 、分離型トイレ、白いタイル、ガラスタイル、黄色い壁、セラミックタイルの床、落し込みパネル扉のキャビネット) の写真
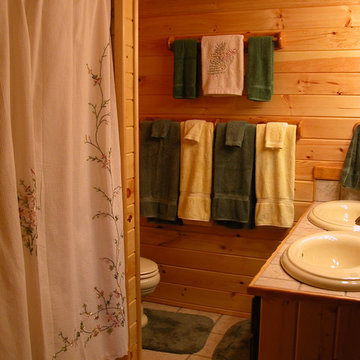
Farm style bathroom
シャーロットにある小さなカントリー風のおしゃれな浴室 (一体型シンク、落し込みパネル扉のキャビネット、濃色木目調キャビネット、木製洗面台、ドロップイン型浴槽、アルコーブ型シャワー、一体型トイレ 、茶色いタイル、石タイル、ベージュの壁、セラミックタイルの床) の写真
シャーロットにある小さなカントリー風のおしゃれな浴室 (一体型シンク、落し込みパネル扉のキャビネット、濃色木目調キャビネット、木製洗面台、ドロップイン型浴槽、アルコーブ型シャワー、一体型トイレ 、茶色いタイル、石タイル、ベージュの壁、セラミックタイルの床) の写真
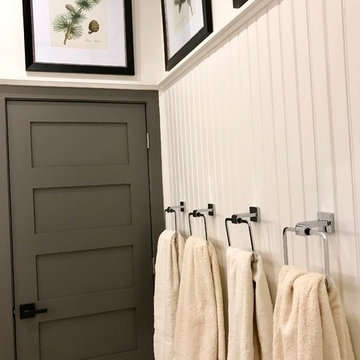
フィラデルフィアにある高級な小さなカントリー風のおしゃれな子供用バスルーム (落し込みパネル扉のキャビネット、ヴィンテージ仕上げキャビネット、シャワー付き浴槽 、一体型トイレ 、ベージュのタイル、セラミックタイル、白い壁、磁器タイルの床、オーバーカウンターシンク、クオーツストーンの洗面台、ベージュの床、開き戸のシャワー、白い洗面カウンター) の写真
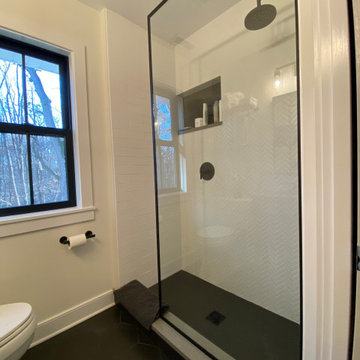
The spare bathroom here features a modern farmhouse style.
Features include a dark wood vanity, large black hex tile, Black penny tile, white herringbone tile, white subway tile, Moen Gibson faucet, Kohler Verticyl Sink, Moen Gibson Package, Kohler Aerie Shower Screen, Kohler Elmbrook toilet, and a classic floor tile.
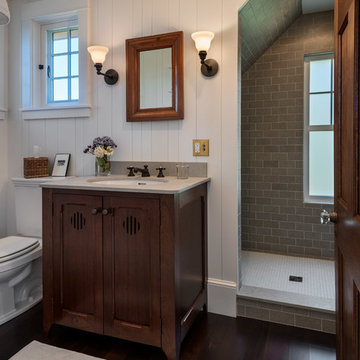
The dark wood vanity is the centerpiece of this cottage style bathroom. With its recessed panel cabinet doors and subtle embellishments, it brings a touch of elegance to the space.
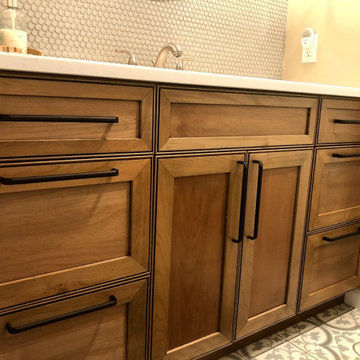
ボルチモアにあるお手頃価格の小さなカントリー風のおしゃれな子供用バスルーム (落し込みパネル扉のキャビネット、中間色木目調キャビネット、アルコーブ型浴槽、アルコーブ型シャワー、一体型トイレ 、白いタイル、サブウェイタイル、グレーの壁、セメントタイルの床、アンダーカウンター洗面器、クオーツストーンの洗面台、マルチカラーの床、引戸のシャワー、白い洗面カウンター、ニッチ、洗面台1つ、造り付け洗面台) の写真
小さなカントリー風の浴室・バスルーム (落し込みパネル扉のキャビネット) の写真
1