カントリー風の浴室・バスルーム (家具調キャビネット、白いタイル) の写真
絞り込み:
資材コスト
並び替え:今日の人気順
写真 1〜20 枚目(全 630 枚)
1/4
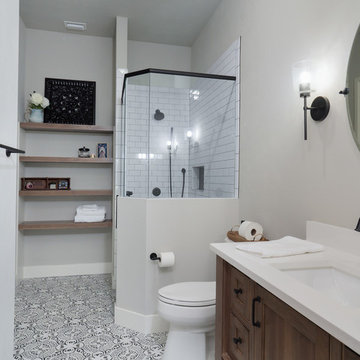
Aaron Bailey Photography / Gainesville 360
ジャクソンビルにあるラグジュアリーな広いカントリー風のおしゃれなバスルーム (浴槽なし) (家具調キャビネット、茶色いキャビネット、バリアフリー、分離型トイレ、白いタイル、サブウェイタイル、グレーの壁、磁器タイルの床、アンダーカウンター洗面器、クオーツストーンの洗面台、白い床、開き戸のシャワー、白い洗面カウンター) の写真
ジャクソンビルにあるラグジュアリーな広いカントリー風のおしゃれなバスルーム (浴槽なし) (家具調キャビネット、茶色いキャビネット、バリアフリー、分離型トイレ、白いタイル、サブウェイタイル、グレーの壁、磁器タイルの床、アンダーカウンター洗面器、クオーツストーンの洗面台、白い床、開き戸のシャワー、白い洗面カウンター) の写真
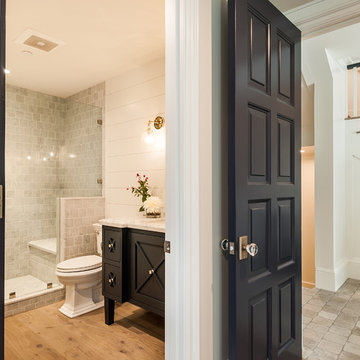
ロサンゼルスにあるラグジュアリーな中くらいなカントリー風のおしゃれなバスルーム (浴槽なし) (家具調キャビネット、黒いキャビネット、アルコーブ型シャワー、白いタイル、大理石タイル、白い壁、淡色無垢フローリング、アンダーカウンター洗面器、大理石の洗面台、開き戸のシャワー、白い洗面カウンター) の写真

フィラデルフィアにある中くらいなカントリー風のおしゃれな浴室 (家具調キャビネット、中間色木目調キャビネット、置き型浴槽、洗い場付きシャワー、白いタイル、サブウェイタイル、白い壁、無垢フローリング、オーバーカウンターシンク、木製洗面台、茶色い床、オープンシャワー) の写真
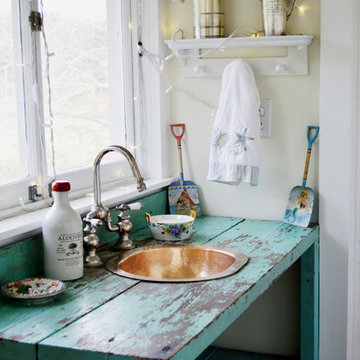
Amy Birrer
The kitchen pictured here is in a turn of the century home that still uses the original stove from the 1930’s to heat, cook and bake. The porcelain sink with drain boards are also originals still in use from the 1950’s. The idea here was to keep the original appliances still in use while increasing the storage and work surface space. Although the kitchen is rather large it has many of the issues of an older house in that there are 4 integral entrances into the kitchen, none of which could be rerouted or closed off. It also needed to encompass in-kitchen eating and a space for a dishwasher. The fully integrated dishwasher is raised off the floor and sits on ball and claw feet giving it the look of a freestanding piece of furniture. Elevating a dishwasher is a great way to avoid the constant bending over associated with loading and unloading dishes. The cabinets were designed to resemble an antique breakfront in keeping with the style and age of the house.
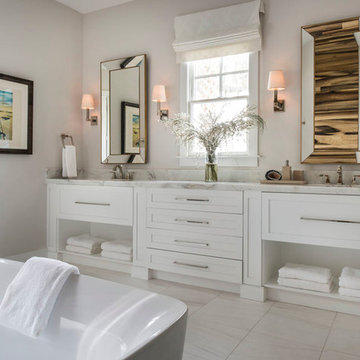
Master bathroom with custom double vanity is topped off with a gorgeous marble countertop with veins of gray and brown. The mirrors reflect the opposite tub wall with its reclaimed wood focal point. The vanity has drawers under each sink and all hardware is polished nickel. The view from the window leads to the river that flows by this new farmhouse.
Stephen Allen Photography
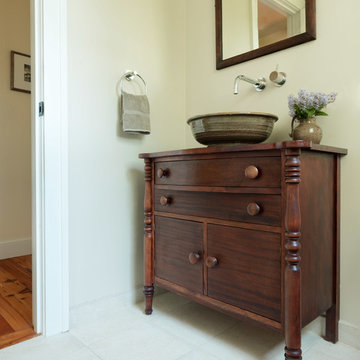
Photography by Susan Teare
バーリントンにある中くらいなカントリー風のおしゃれなバスルーム (浴槽なし) (ベッセル式洗面器、家具調キャビネット、濃色木目調キャビネット、木製洗面台、白いタイル、セラミックタイル、ベージュの壁、セラミックタイルの床) の写真
バーリントンにある中くらいなカントリー風のおしゃれなバスルーム (浴槽なし) (ベッセル式洗面器、家具調キャビネット、濃色木目調キャビネット、木製洗面台、白いタイル、セラミックタイル、ベージュの壁、セラミックタイルの床) の写真

This farmhouse bathroom is perfect for the whole family. The shower/tub combo has its own built-in 3 shelf cubby. An antique buffet was converted to a vanity with a drop in sink. It also has a ton of storage for the whole family.
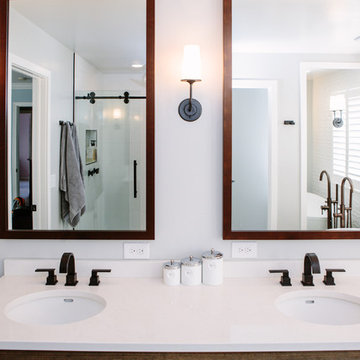
This master bathroom renovation transforms a builder-grade standard into a personalized retreat for our lovely Stapleton clients. Recognizing a need for change, our clients called on us to help develop a space that would capture their aesthetic loves and foster relaxation. Our design focused on establishing an airy and grounded feel by pairing various shades of white, natural wood, and dynamic textures. We replaced the existing ceramic floor tile with wood-look porcelain tile for a warm and inviting look throughout the space. We then paired this with a reclaimed apothecary vanity from Restoration Hardware. This vanity is coupled with a bright Caesarstone countertop and warm bronze faucets from Delta to create a strikingly handsome balance. The vanity mirrors are custom-sized and trimmed with a coordinating bronze frame. Elegant wall sconces dance between the dark vanity mirrors and bright white full height mirrors flanking the bathtub. The tub itself is an oversized freestanding bathtub paired with a tall bronze tub filler. We've created a feature wall with Tile Bar's Billowy Clouds ceramic tile floor to ceiling behind the tub. The wave-like movement of the tiles offers a dramatic texture in a pure white field. We removed the existing shower and extended its depth to create a large new shower. The walls are tiled with a large format high gloss white tile. The shower floor is tiled with marble circles in varying sizes that offer a playful aesthetic in an otherwise minimalist space. We love this pure, airy retreat and are thrilled that our clients get to enjoy it for many years to come!

Hub Willson Photography
フィラデルフィアにある高級な広いカントリー風のおしゃれなマスターバスルーム (家具調キャビネット、置き型浴槽、白いタイル、白い壁、茶色い床、淡色木目調キャビネット、アルコーブ型シャワー、一体型トイレ 、セラミックタイルの床、アンダーカウンター洗面器、クオーツストーンの洗面台、開き戸のシャワー) の写真
フィラデルフィアにある高級な広いカントリー風のおしゃれなマスターバスルーム (家具調キャビネット、置き型浴槽、白いタイル、白い壁、茶色い床、淡色木目調キャビネット、アルコーブ型シャワー、一体型トイレ 、セラミックタイルの床、アンダーカウンター洗面器、クオーツストーンの洗面台、開き戸のシャワー) の写真
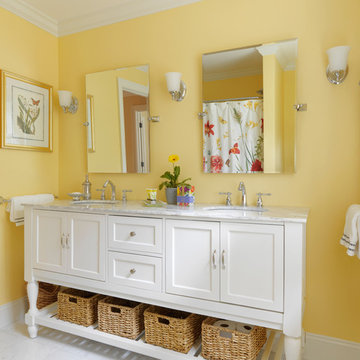
Cheerful Yellow Bathroom with Carrara Marble tile floor and vanity top.
バーリントンにあるカントリー風のおしゃれな浴室 (コンソール型シンク、家具調キャビネット、白いキャビネット、大理石の洗面台、アルコーブ型浴槽、シャワー付き浴槽 、分離型トイレ、白いタイル、石タイル、黄色い壁、大理石の床) の写真
バーリントンにあるカントリー風のおしゃれな浴室 (コンソール型シンク、家具調キャビネット、白いキャビネット、大理石の洗面台、アルコーブ型浴槽、シャワー付き浴槽 、分離型トイレ、白いタイル、石タイル、黄色い壁、大理石の床) の写真

他の地域にある小さなカントリー風のおしゃれなバスルーム (浴槽なし) (家具調キャビネット、白いキャビネット、バリアフリー、白いタイル、白い壁、ベッセル式洗面器、引戸のシャワー、白い洗面カウンター、洗面台1つ、造り付け洗面台、板張り天井) の写真

ダラスにある低価格の小さなカントリー風のおしゃれなバスルーム (浴槽なし) (家具調キャビネット、グレーのキャビネット、アルコーブ型シャワー、分離型トイレ、白いタイル、セラミックタイル、青い壁、磁器タイルの床、一体型シンク、人工大理石カウンター、マルチカラーの床、引戸のシャワー、白い洗面カウンター、ニッチ、洗面台1つ、独立型洗面台) の写真

シカゴにある高級な広いカントリー風のおしゃれな子供用バスルーム (家具調キャビネット、白いキャビネット、ダブルシャワー、一体型トイレ 、白いタイル、大理石タイル、グレーの壁、大理石の床、アンダーカウンター洗面器、白い床、人工大理石カウンター、ベージュのカウンター) の写真
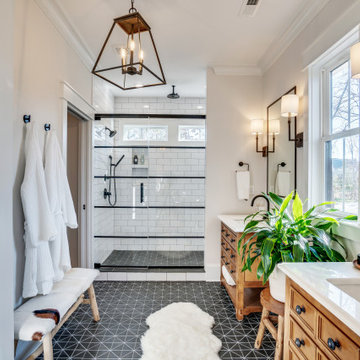
リッチモンドにあるカントリー風のおしゃれなマスターバスルーム (家具調キャビネット、中間色木目調キャビネット、アルコーブ型シャワー、白いタイル、白い壁、セメントタイルの床、クオーツストーンの洗面台、黒い床、開き戸のシャワー、白い洗面カウンター) の写真

Charming bathroom with beautiful mosaic tile in the shower enclosed with a gorgeous glass shower door.
Meyer Design
Photos: Jody Kmetz
シカゴにあるお手頃価格の小さなカントリー風のおしゃれなバスルーム (浴槽なし) (グレーのキャビネット、分離型トイレ、ベージュの壁、セラミックタイルの床、アンダーカウンター洗面器、オニキスの洗面台、茶色い床、開き戸のシャワー、グレーの洗面カウンター、家具調キャビネット、アルコーブ型シャワー、白いタイル、セラミックタイル、シャワーベンチ、洗面台1つ、独立型洗面台、壁紙) の写真
シカゴにあるお手頃価格の小さなカントリー風のおしゃれなバスルーム (浴槽なし) (グレーのキャビネット、分離型トイレ、ベージュの壁、セラミックタイルの床、アンダーカウンター洗面器、オニキスの洗面台、茶色い床、開き戸のシャワー、グレーの洗面カウンター、家具調キャビネット、アルコーブ型シャワー、白いタイル、セラミックタイル、シャワーベンチ、洗面台1つ、独立型洗面台、壁紙) の写真

New guest bathroom with an extra-large shower.
ロサンゼルスにあるお手頃価格の中くらいなカントリー風のおしゃれなバスルーム (浴槽なし) (家具調キャビネット、淡色木目調キャビネット、オープン型シャワー、分離型トイレ、白いタイル、セラミックタイル、白い壁、セラミックタイルの床、ベッセル式洗面器、人工大理石カウンター、マルチカラーの床、開き戸のシャワー、グレーの洗面カウンター) の写真
ロサンゼルスにあるお手頃価格の中くらいなカントリー風のおしゃれなバスルーム (浴槽なし) (家具調キャビネット、淡色木目調キャビネット、オープン型シャワー、分離型トイレ、白いタイル、セラミックタイル、白い壁、セラミックタイルの床、ベッセル式洗面器、人工大理石カウンター、マルチカラーの床、開き戸のシャワー、グレーの洗面カウンター) の写真
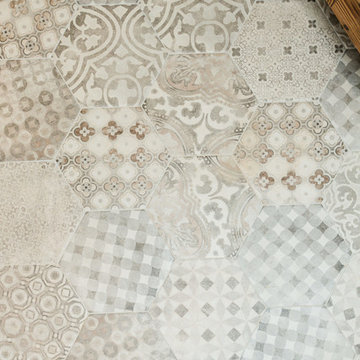
Courtney DeSpain
オクラホマシティにあるカントリー風のおしゃれなバスルーム (浴槽なし) (家具調キャビネット、ヴィンテージ仕上げキャビネット、アルコーブ型浴槽、シャワー付き浴槽 、分離型トイレ、白いタイル、磁器タイル、グレーの壁、セラミックタイルの床、アンダーカウンター洗面器、クオーツストーンの洗面台、マルチカラーの床、引戸のシャワー) の写真
オクラホマシティにあるカントリー風のおしゃれなバスルーム (浴槽なし) (家具調キャビネット、ヴィンテージ仕上げキャビネット、アルコーブ型浴槽、シャワー付き浴槽 、分離型トイレ、白いタイル、磁器タイル、グレーの壁、セラミックタイルの床、アンダーカウンター洗面器、クオーツストーンの洗面台、マルチカラーの床、引戸のシャワー) の写真

Welcome to The Farmhouse Master Bathroom with a modern twist! The antique buffet re-purposed into a slate gray double sink vanity with stainless steel vessel sinks and oil rubbed bronze faucets. A shower featuring over-sized white subway tiles with dark gray grout creates and old world yet modern feel to the space. Bathroom Design by- Dawn D Totty DESIGNS Chattanooga, TN.

Rikki Snyder
ニューヨークにある高級な広いカントリー風のおしゃれなマスターバスルーム (家具調キャビネット、茶色いキャビネット、置き型浴槽、洗い場付きシャワー、壁掛け式トイレ、白いタイル、セラミックタイル、白い壁、モザイクタイル、オーバーカウンターシンク、御影石の洗面台、白い床) の写真
ニューヨークにある高級な広いカントリー風のおしゃれなマスターバスルーム (家具調キャビネット、茶色いキャビネット、置き型浴槽、洗い場付きシャワー、壁掛け式トイレ、白いタイル、セラミックタイル、白い壁、モザイクタイル、オーバーカウンターシンク、御影石の洗面台、白い床) の写真

フィラデルフィアにある中くらいなカントリー風のおしゃれな浴室 (家具調キャビネット、淡色木目調キャビネット、アルコーブ型浴槽、シャワー付き浴槽 、分離型トイレ、白いタイル、サブウェイタイル、白い壁、セメントタイルの床、オーバーカウンターシンク、木製洗面台、マルチカラーの床、シャワーカーテン) の写真
カントリー風の浴室・バスルーム (家具調キャビネット、白いタイル) の写真
1