カントリー風の浴室・バスルーム (フラットパネル扉のキャビネット、スレートの床、グレーの床) の写真
絞り込み:
資材コスト
並び替え:今日の人気順
写真 1〜20 枚目(全 23 枚)
1/5

The master bathroom is large with plenty of built-in storage space and double vanity. The countertops carry on from the kitchen. A large freestanding tub sits adjacent to the window next to the large stand-up shower. The floor is a dark great chevron tile pattern that grounds the lighter design finishes.

With expansive fields and beautiful farmland surrounding it, this historic farmhouse celebrates these views with floor-to-ceiling windows from the kitchen and sitting area. Originally constructed in the late 1700’s, the main house is connected to the barn by a new addition, housing a master bedroom suite and new two-car garage with carriage doors. We kept and restored all of the home’s existing historic single-pane windows, which complement its historic character. On the exterior, a combination of shingles and clapboard siding were continued from the barn and through the new addition.

Children's bathroom with black vanity
Photographer: Rob Karosis
ニューヨークにある高級な広いカントリー風のおしゃれな子供用バスルーム (フラットパネル扉のキャビネット、黒いキャビネット、白い壁、スレートの床、アンダーカウンター洗面器、グレーの床、黒い洗面カウンター) の写真
ニューヨークにある高級な広いカントリー風のおしゃれな子供用バスルーム (フラットパネル扉のキャビネット、黒いキャビネット、白い壁、スレートの床、アンダーカウンター洗面器、グレーの床、黒い洗面カウンター) の写真
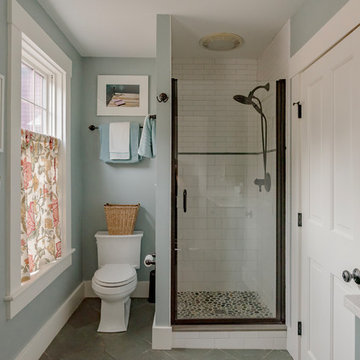
Northpeak Design Photography
ボストンにある高級な中くらいなカントリー風のおしゃれなバスルーム (浴槽なし) (分離型トイレ、白いタイル、サブウェイタイル、スレートの床、グレーの床、フラットパネル扉のキャビネット、グレーのキャビネット、アンダーカウンター洗面器、珪岩の洗面台、開き戸のシャワー、白い洗面カウンター、アルコーブ型シャワー、青い壁) の写真
ボストンにある高級な中くらいなカントリー風のおしゃれなバスルーム (浴槽なし) (分離型トイレ、白いタイル、サブウェイタイル、スレートの床、グレーの床、フラットパネル扉のキャビネット、グレーのキャビネット、アンダーカウンター洗面器、珪岩の洗面台、開き戸のシャワー、白い洗面カウンター、アルコーブ型シャワー、青い壁) の写真

Chiseled slate floors, free standing soaking tub with custom industrial faucets, and a repurposed metal cabinet as a vanity with white bowl sink. Custom stained wainscoting and custom milled Douglas Fir wood trim
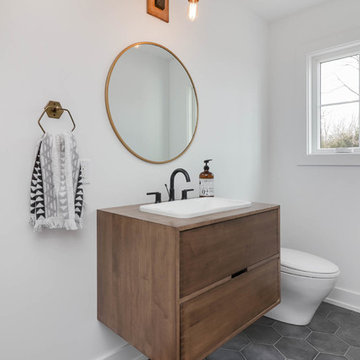
グランドラピッズにある中くらいなカントリー風のおしゃれなバスルーム (浴槽なし) (フラットパネル扉のキャビネット、中間色木目調キャビネット、オーバーカウンターシンク、木製洗面台、スレートの床、グレーの床) の写真

This 3200 square foot home features a maintenance free exterior of LP Smartside, corrugated aluminum roofing, and native prairie landscaping. The design of the structure is intended to mimic the architectural lines of classic farm buildings. The outdoor living areas are as important to this home as the interior spaces; covered and exposed porches, field stone patios and an enclosed screen porch all offer expansive views of the surrounding meadow and tree line.
The home’s interior combines rustic timbers and soaring spaces which would have traditionally been reserved for the barn and outbuildings, with classic finishes customarily found in the family homestead. Walls of windows and cathedral ceilings invite the outdoors in. Locally sourced reclaimed posts and beams, wide plank white oak flooring and a Door County fieldstone fireplace juxtapose with classic white cabinetry and millwork, tongue and groove wainscoting and a color palate of softened paint hues, tiles and fabrics to create a completely unique Door County homestead.
Mitch Wise Design, Inc.
Richard Steinberger Photography
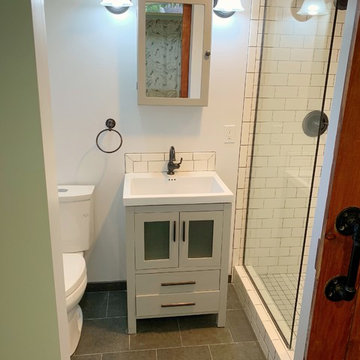
30 Years of Construction Experience in the Bay Area | Best of Houzz!
We are a passionate, family owned/operated local business in the Bay Area, California. At Lavan Construction, we create a fresh and fit environment with over 30 years of experience in building and construction in both domestic and international markets. We have a unique blend of leadership combining expertise in construction contracting and management experience from Fortune 500 companies. We commit to deliver you a world class experience within your budget and timeline while maintaining trust and transparency. At Lavan Construction, we believe relationships are the main component of any successful business and we stand by our motto: “Trust is the foundation we build on.”
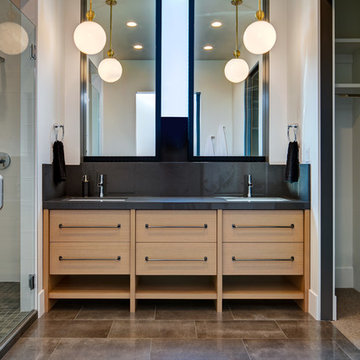
ソルトレイクシティにある高級な広いカントリー風のおしゃれなバスルーム (浴槽なし) (フラットパネル扉のキャビネット、白いキャビネット、置き型浴槽、コーナー設置型シャワー、一体型トイレ 、マルチカラーのタイル、大理石タイル、白い壁、スレートの床、ベッセル式洗面器、クオーツストーンの洗面台、グレーの床、黒い洗面カウンター) の写真
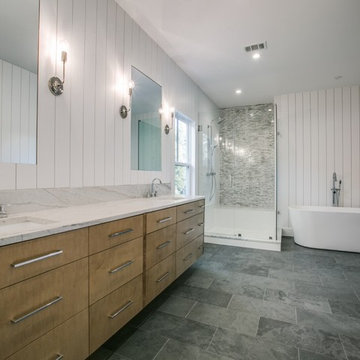
ダラスにある広いカントリー風のおしゃれなマスターバスルーム (フラットパネル扉のキャビネット、淡色木目調キャビネット、置き型浴槽、コーナー設置型シャワー、マルチカラーのタイル、ガラスタイル、白い壁、スレートの床、アンダーカウンター洗面器、大理石の洗面台、グレーの床、開き戸のシャワー) の写真
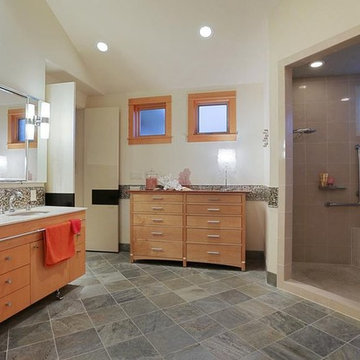
Purser Architectural Custom Home Design built by CAM Builders LLC
ヒューストンにあるラグジュアリーな中くらいなカントリー風のおしゃれなマスターバスルーム (フラットパネル扉のキャビネット、淡色木目調キャビネット、マルチカラーのタイル、ガラスタイル、珪岩の洗面台、白い洗面カウンター、コーナー型浴槽、アルコーブ型シャワー、アンダーカウンター洗面器、オープンシャワー、ベージュの壁、スレートの床、グレーの床) の写真
ヒューストンにあるラグジュアリーな中くらいなカントリー風のおしゃれなマスターバスルーム (フラットパネル扉のキャビネット、淡色木目調キャビネット、マルチカラーのタイル、ガラスタイル、珪岩の洗面台、白い洗面カウンター、コーナー型浴槽、アルコーブ型シャワー、アンダーカウンター洗面器、オープンシャワー、ベージュの壁、スレートの床、グレーの床) の写真
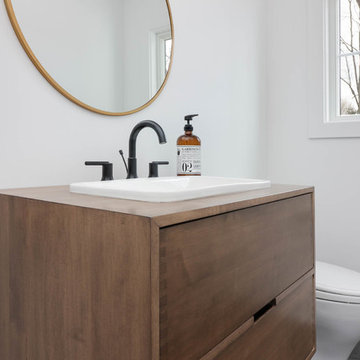
グランドラピッズにある中くらいなカントリー風のおしゃれなバスルーム (浴槽なし) (フラットパネル扉のキャビネット、中間色木目調キャビネット、スレートの床、オーバーカウンターシンク、木製洗面台、グレーの床) の写真
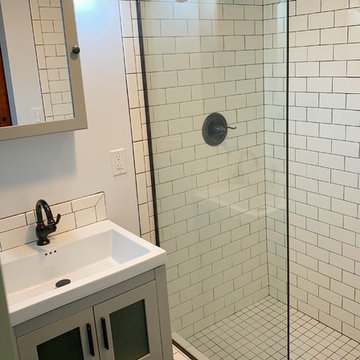
30 Years of Construction Experience in the Bay Area | Best of Houzz!
We are a passionate, family owned/operated local business in the Bay Area, California. At Lavan Construction, we create a fresh and fit environment with over 30 years of experience in building and construction in both domestic and international markets. We have a unique blend of leadership combining expertise in construction contracting and management experience from Fortune 500 companies. We commit to deliver you a world class experience within your budget and timeline while maintaining trust and transparency. At Lavan Construction, we believe relationships are the main component of any successful business and we stand by our motto: “Trust is the foundation we build on.”
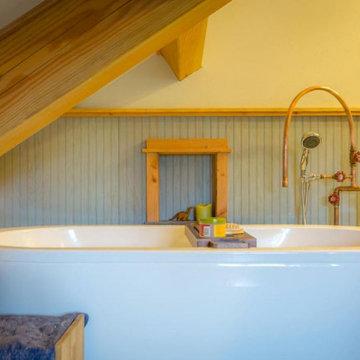
Chiseled slate floors, free standing soaking tub with custom industrial faucets, and a repurposed metal cabinet as a vanity with white bowl sink. Custom stained wainscoting and custom milled Douglas Fir wood trim
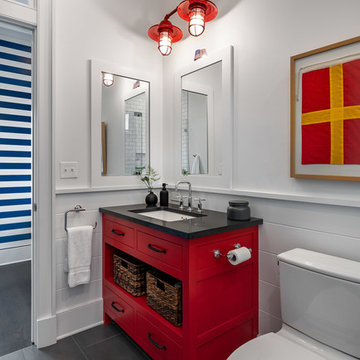
Bathroom with red vanity and shiplap walls.
Photographer: Rob Karosis
ニューヨークにある高級な広いカントリー風のおしゃれな子供用バスルーム (フラットパネル扉のキャビネット、赤いキャビネット、白い壁、スレートの床、アンダーカウンター洗面器、グレーの床、黒い洗面カウンター) の写真
ニューヨークにある高級な広いカントリー風のおしゃれな子供用バスルーム (フラットパネル扉のキャビネット、赤いキャビネット、白い壁、スレートの床、アンダーカウンター洗面器、グレーの床、黒い洗面カウンター) の写真

Guest bathroom with walk in shower, subway tiles, red vanity, and a concrete countertop.
Photographer: Rob Karosis
ニューヨークにある高級な広いカントリー風のおしゃれな浴室 (フラットパネル扉のキャビネット、赤いキャビネット、コーナー設置型シャワー、分離型トイレ、白いタイル、サブウェイタイル、白い壁、スレートの床、アンダーカウンター洗面器、コンクリートの洗面台、黒い洗面カウンター、グレーの床、開き戸のシャワー) の写真
ニューヨークにある高級な広いカントリー風のおしゃれな浴室 (フラットパネル扉のキャビネット、赤いキャビネット、コーナー設置型シャワー、分離型トイレ、白いタイル、サブウェイタイル、白い壁、スレートの床、アンダーカウンター洗面器、コンクリートの洗面台、黒い洗面カウンター、グレーの床、開き戸のシャワー) の写真

Bathroom with white vanity and pink/shiplap walls.
Photographer: Rob Karosis
ニューヨークにある高級な広いカントリー風のおしゃれな浴室 (フラットパネル扉のキャビネット、白いキャビネット、置き型浴槽、分離型トイレ、サブウェイタイル、スレートの床、アンダーカウンター洗面器、グレーの床、黒い洗面カウンター、コーナー設置型シャワー、白いタイル、ピンクの壁、開き戸のシャワー) の写真
ニューヨークにある高級な広いカントリー風のおしゃれな浴室 (フラットパネル扉のキャビネット、白いキャビネット、置き型浴槽、分離型トイレ、サブウェイタイル、スレートの床、アンダーカウンター洗面器、グレーの床、黒い洗面カウンター、コーナー設置型シャワー、白いタイル、ピンクの壁、開き戸のシャワー) の写真
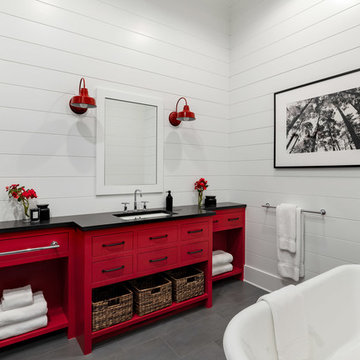
Guest bathroom with red vanity and shiplap walls.
Photographer: Rob Karosis
ニューヨークにある高級な広いカントリー風のおしゃれな浴室 (フラットパネル扉のキャビネット、赤いキャビネット、置き型浴槽、白いタイル、白い壁、スレートの床、アンダーカウンター洗面器、コンクリートの洗面台、グレーの床、黒い洗面カウンター) の写真
ニューヨークにある高級な広いカントリー風のおしゃれな浴室 (フラットパネル扉のキャビネット、赤いキャビネット、置き型浴槽、白いタイル、白い壁、スレートの床、アンダーカウンター洗面器、コンクリートの洗面台、グレーの床、黒い洗面カウンター) の写真

The master bathroom is large with plenty of built-in storage space and double vanity. The countertops carry on from the kitchen. A large freestanding tub sits adjacent to the window next to the large stand-up shower. The floor is a dark great chevron tile pattern that grounds the lighter design finishes.
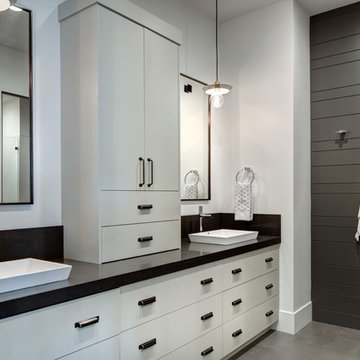
ソルトレイクシティにある高級な広いカントリー風のおしゃれなバスルーム (浴槽なし) (フラットパネル扉のキャビネット、置き型浴槽、コーナー設置型シャワー、一体型トイレ 、マルチカラーのタイル、大理石タイル、白い壁、白いキャビネット、スレートの床、ベッセル式洗面器、クオーツストーンの洗面台、グレーの床、黒い洗面カウンター) の写真
カントリー風の浴室・バスルーム (フラットパネル扉のキャビネット、スレートの床、グレーの床) の写真
1