カントリー風の浴室・バスルーム (白いキャビネット、濃色無垢フローリング) の写真
絞り込み:
資材コスト
並び替え:今日の人気順
写真 121〜136 枚目(全 136 枚)
1/4
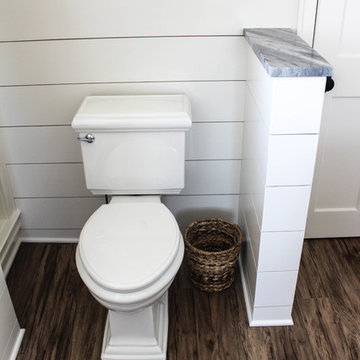
ニューヨークにある高級な小さなカントリー風のおしゃれなマスターバスルーム (一体型シンク、家具調キャビネット、白いキャビネット、大理石の洗面台、猫足バスタブ、アルコーブ型シャワー、一体型トイレ 、グレーのタイル、石スラブタイル、白い壁、濃色無垢フローリング) の写真
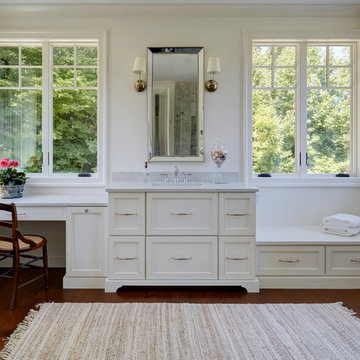
His and her vanities with corner makeup table. The stone tops are 3cm Carrara Grigio natural quartz milled to 2cm with an eased edge and 4" backsplash. Photo by Mike Kaskel.
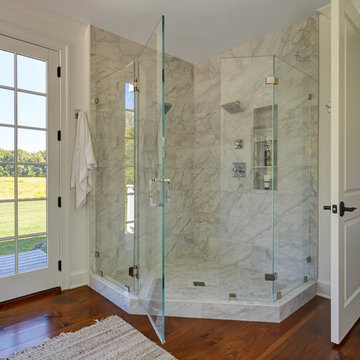
Shower Walls - 12x12 Mediterrania Marmol - Venatino Polished, offset pattern
Shower Wall Accent - 3x6 Mediterrania Marmol - Venatino Polished, 4 rows
Shower Wall Shelves - 12x12 STI Bianoco Venatino Polished - Marble stone, 3 shelves spaced 15inches
Shower Floor Border - 3x6 Mediterrania Marmol - Venatino Honed, 1 row
Shower Floor - 3x6 Mediterrania Marmol - Venatino Honed, bullnose, herringbone pattern
Shower Floor - 12x24 Mediterrania Marmol - Venatino Honed
Shower Floor - 3x6 Mediterrania Marmol - Venatino Polished
Grout/Caulk - Silverado
Photo by Mike Kaskel.
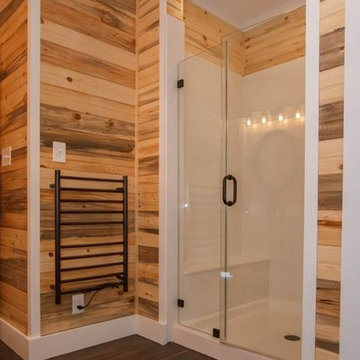
オースティンにある高級な中くらいなカントリー風のおしゃれなマスターバスルーム (シェーカースタイル扉のキャビネット、白いキャビネット、アルコーブ型シャワー、白いタイル、茶色い壁、濃色無垢フローリング、アンダーカウンター洗面器、クオーツストーンの洗面台、茶色い床、開き戸のシャワー) の写真
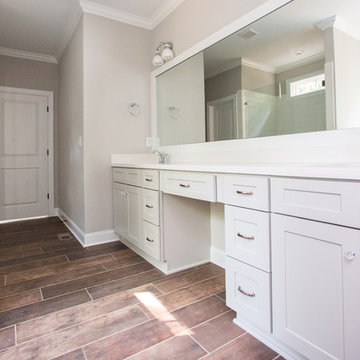
他の地域にある広いカントリー風のおしゃれなマスターバスルーム (シェーカースタイル扉のキャビネット、白いキャビネット、猫足バスタブ、コーナー設置型シャワー、ベージュの壁、濃色無垢フローリング、一体型シンク、茶色い床、開き戸のシャワー) の写真
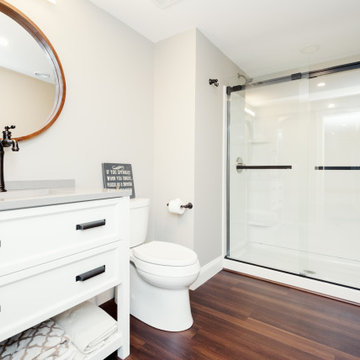
ボストンにある高級な広いカントリー風のおしゃれな浴室 (落し込みパネル扉のキャビネット、白いキャビネット、一体型トイレ 、グレーの壁、濃色無垢フローリング、引戸のシャワー、グレーの洗面カウンター、洗面台1つ、独立型洗面台) の写真
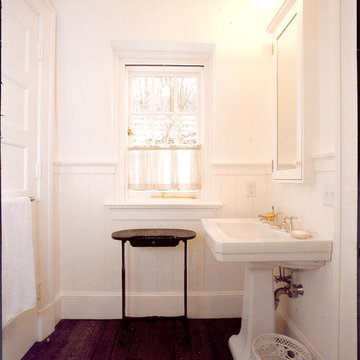
Based on the 100 year old ferry captain's house at Snedens Landing, this complete renovation and doubling of size retains the charm and feel of the original. With reclaimed barn board floors, beamed ceilings, and casement windows, this rustic retreat on the Hudson is only half an hour from NYC.
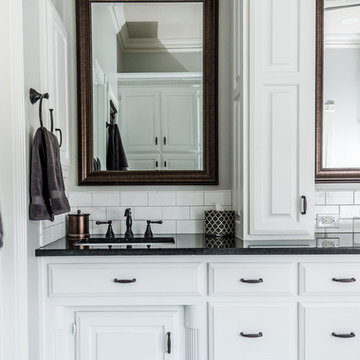
Photos by Darby Kate Photography
ダラスにある中くらいなカントリー風のおしゃれなサウナ (レイズドパネル扉のキャビネット、白いキャビネット、ドロップイン型浴槽、モノトーンのタイル、セラミックタイル、グレーの壁、濃色無垢フローリング、アンダーカウンター洗面器、御影石の洗面台) の写真
ダラスにある中くらいなカントリー風のおしゃれなサウナ (レイズドパネル扉のキャビネット、白いキャビネット、ドロップイン型浴槽、モノトーンのタイル、セラミックタイル、グレーの壁、濃色無垢フローリング、アンダーカウンター洗面器、御影石の洗面台) の写真
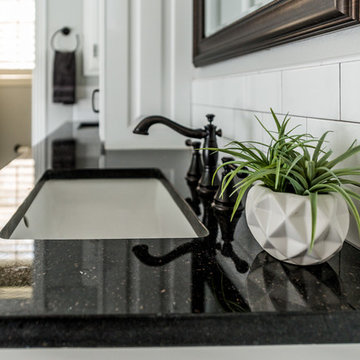
Photos by Darby Kate Photography
ダラスにある中くらいなカントリー風のおしゃれなサウナ (レイズドパネル扉のキャビネット、白いキャビネット、ドロップイン型浴槽、モノトーンのタイル、セラミックタイル、グレーの壁、濃色無垢フローリング、アンダーカウンター洗面器、御影石の洗面台) の写真
ダラスにある中くらいなカントリー風のおしゃれなサウナ (レイズドパネル扉のキャビネット、白いキャビネット、ドロップイン型浴槽、モノトーンのタイル、セラミックタイル、グレーの壁、濃色無垢フローリング、アンダーカウンター洗面器、御影石の洗面台) の写真
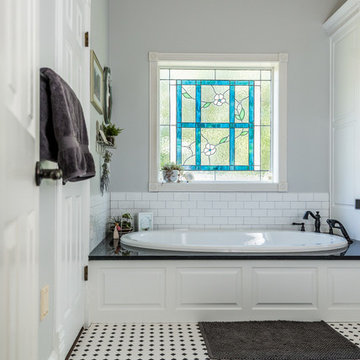
Photos by Darby Kate Photography
ダラスにある中くらいなカントリー風のおしゃれなサウナ (濃色無垢フローリング、レイズドパネル扉のキャビネット、白いキャビネット、ドロップイン型浴槽、モノトーンのタイル、セラミックタイル、グレーの壁、アンダーカウンター洗面器、御影石の洗面台) の写真
ダラスにある中くらいなカントリー風のおしゃれなサウナ (濃色無垢フローリング、レイズドパネル扉のキャビネット、白いキャビネット、ドロップイン型浴槽、モノトーンのタイル、セラミックタイル、グレーの壁、アンダーカウンター洗面器、御影石の洗面台) の写真
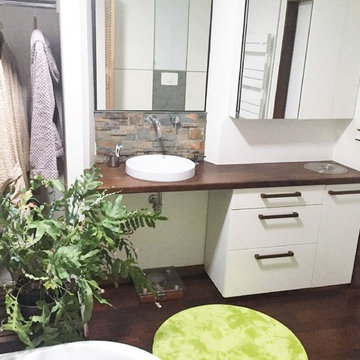
Céline Brissaire
他の地域にあるカントリー風のおしゃれな浴室 (白いキャビネット、コーナー型浴槽、コーナー設置型シャワー、壁掛け式トイレ、白いタイル、セラミックタイル、白い壁、濃色無垢フローリング、オーバーカウンターシンク、木製洗面台、茶色い床、オープンシャワー) の写真
他の地域にあるカントリー風のおしゃれな浴室 (白いキャビネット、コーナー型浴槽、コーナー設置型シャワー、壁掛け式トイレ、白いタイル、セラミックタイル、白い壁、濃色無垢フローリング、オーバーカウンターシンク、木製洗面台、茶色い床、オープンシャワー) の写真
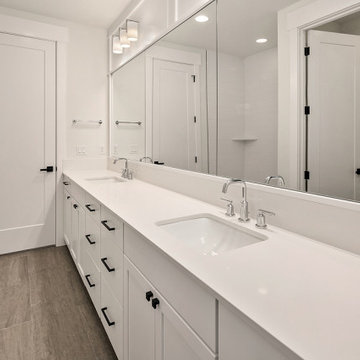
The Birch's downstairs bathroom showcases a timeless and clean design with its white cabinets, white countertop, white trim, white doors, and silver bath hardware. The white cabinets provide ample storage space for your bathroom essentials, while the white countertop offers a sleek and pristine surface for your daily routines. The white trim and doors create a cohesive and seamless look, adding to the overall brightness and freshness of the space. A large mirror enhances the sense of spaciousness and reflects light, making the bathroom feel even more inviting. With its elegant simplicity, The Birch's downstairs bathroom offers a serene and pristine atmosphere for your daily self-care rituals.
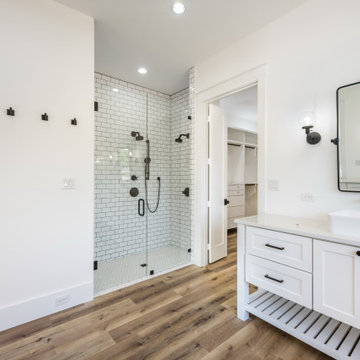
Welcome to the opulent master bathroom, featuring an alcove shower with white ceramic tiles and a sleek glass door for a modern touch. Hardwood floors add warmth, while jack and jill sinks offer functionality. Custom white cabinetry provides ample storage, complemented by an elegant freestanding tub next to a massive window. Illuminate the space with a large steel chandelier for added grandeur.
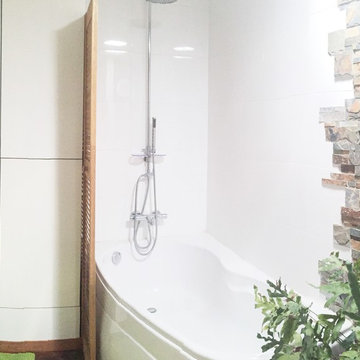
Céline Brissaire
他の地域にあるカントリー風のおしゃれな浴室 (白いキャビネット、コーナー型浴槽、コーナー設置型シャワー、壁掛け式トイレ、白いタイル、セラミックタイル、白い壁、濃色無垢フローリング、オーバーカウンターシンク、木製洗面台、茶色い床、オープンシャワー) の写真
他の地域にあるカントリー風のおしゃれな浴室 (白いキャビネット、コーナー型浴槽、コーナー設置型シャワー、壁掛け式トイレ、白いタイル、セラミックタイル、白い壁、濃色無垢フローリング、オーバーカウンターシンク、木製洗面台、茶色い床、オープンシャワー) の写真
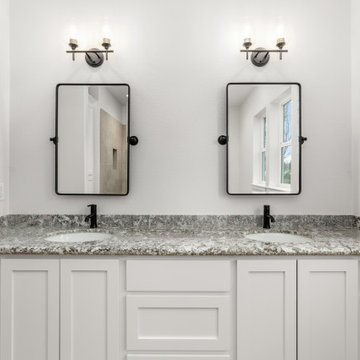
サクラメントにあるカントリー風のおしゃれなマスターバスルーム (シェーカースタイル扉のキャビネット、白いキャビネット、白い壁、濃色無垢フローリング、オーバーカウンターシンク、御影石の洗面台、茶色い床、マルチカラーの洗面カウンター、洗面台2つ、造り付け洗面台) の写真
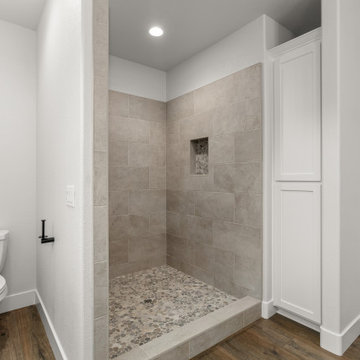
サクラメントにある広いカントリー風のおしゃれなマスターバスルーム (シェーカースタイル扉のキャビネット、白いキャビネット、アルコーブ型シャワー、一体型トイレ 、ベージュのタイル、石スラブタイル、白い壁、濃色無垢フローリング、オーバーカウンターシンク、御影石の洗面台、茶色い床、オープンシャワー、マルチカラーの洗面カウンター、洗面台2つ、造り付け洗面台) の写真
カントリー風の浴室・バスルーム (白いキャビネット、濃色無垢フローリング) の写真
7