カントリー風の浴室・バスルーム (中間色木目調キャビネット、赤いキャビネット、全タイプの壁タイル) の写真
絞り込み:
資材コスト
並び替え:今日の人気順
写真 1〜20 枚目(全 1,257 枚)
1/5

ボイシにある広いカントリー風のおしゃれなマスターバスルーム (シェーカースタイル扉のキャビネット、中間色木目調キャビネット、置き型浴槽、アルコーブ型シャワー、磁器タイル、白い壁、大理石の床、アンダーカウンター洗面器、クオーツストーンの洗面台、白い床、オープンシャワー、白い洗面カウンター、白いタイル) の写真

Clean and bright modern bathroom in a farmhouse in Mill Spring. The white countertops against the natural, warm wood tones makes a relaxing atmosphere. His and hers sinks, towel warmers, floating vanities, storage solutions and simple and sleek drawer pulls and faucets. Curbless shower, white shower tiles with zig zag tile floor.
Photography by Todd Crawford.

I used a patterned tile on the floor, warm wood on the vanity, and dark molding on the walls to give this small bathroom a ton of character.
ボイシにあるお手頃価格の小さなカントリー風のおしゃれなバスルーム (浴槽なし) (シェーカースタイル扉のキャビネット、中間色木目調キャビネット、アルコーブ型浴槽、アルコーブ型シャワー、磁器タイル、白い壁、セメントタイルの床、アンダーカウンター洗面器、クオーツストーンの洗面台、オープンシャワー、白い洗面カウンター、洗面台1つ、独立型洗面台、塗装板張りの壁) の写真
ボイシにあるお手頃価格の小さなカントリー風のおしゃれなバスルーム (浴槽なし) (シェーカースタイル扉のキャビネット、中間色木目調キャビネット、アルコーブ型浴槽、アルコーブ型シャワー、磁器タイル、白い壁、セメントタイルの床、アンダーカウンター洗面器、クオーツストーンの洗面台、オープンシャワー、白い洗面カウンター、洗面台1つ、独立型洗面台、塗装板張りの壁) の写真
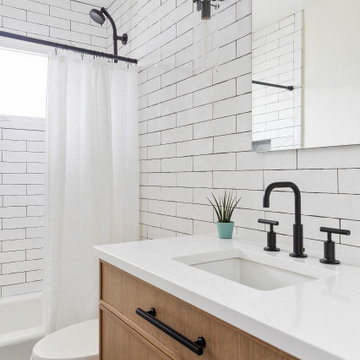
ニューヨークにあるお手頃価格の中くらいなカントリー風のおしゃれな浴室 (中間色木目調キャビネット、アルコーブ型浴槽、アルコーブ型シャワー、一体型トイレ 、白いタイル、磁器タイル、白い壁、アンダーカウンター洗面器、クオーツストーンの洗面台、グレーの床、シャワーカーテン、白い洗面カウンター、洗面台1つ) の写真

Farmhouse bathroom with corner shower and decorative black and white accent bathroom tile floor and niche. Wood vanity and quartz countertop with matte black faucet and fixtures.

While the majority of APD designs are created to meet the specific and unique needs of the client, this whole home remodel was completed in partnership with Black Sheep Construction as a high end house flip. From space planning to cabinet design, finishes to fixtures, appliances to plumbing, cabinet finish to hardware, paint to stone, siding to roofing; Amy created a design plan within the contractor’s remodel budget focusing on the details that would be important to the future home owner. What was a single story house that had fallen out of repair became a stunning Pacific Northwest modern lodge nestled in the woods!

ボストンにあるお手頃価格の中くらいなカントリー風のおしゃれなマスターバスルーム (中間色木目調キャビネット、白いタイル、サブウェイタイル、白い壁、スレートの床、アンダーカウンター洗面器、大理石の洗面台、グレーの床、開き戸のシャワー、白い洗面カウンター、洗面台2つ、造り付け洗面台、塗装板張りの壁) の写真
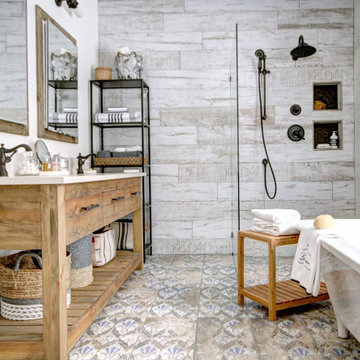
designer Lyne Brunet
モントリオールにある高級な広いカントリー風のおしゃれなマスターバスルーム (中間色木目調キャビネット、置き型浴槽、オープン型シャワー、セラミックタイル、白い壁、セラミックタイルの床、アンダーカウンター洗面器、クオーツストーンの洗面台、オープンシャワー、白い洗面カウンター、オープンシェルフ) の写真
モントリオールにある高級な広いカントリー風のおしゃれなマスターバスルーム (中間色木目調キャビネット、置き型浴槽、オープン型シャワー、セラミックタイル、白い壁、セラミックタイルの床、アンダーカウンター洗面器、クオーツストーンの洗面台、オープンシャワー、白い洗面カウンター、オープンシェルフ) の写真
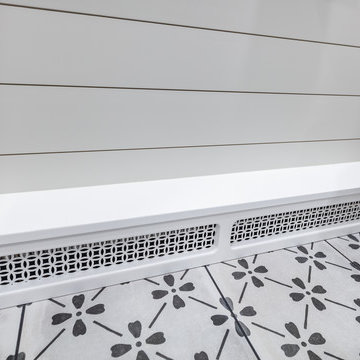
Baseboard heaters don't have to be unsightly! Take advantage of the opportunity with a custom-made cover. The details and features of this piece match the trim throughout the room, creating a cohesive look of exceptional craftsmanship.
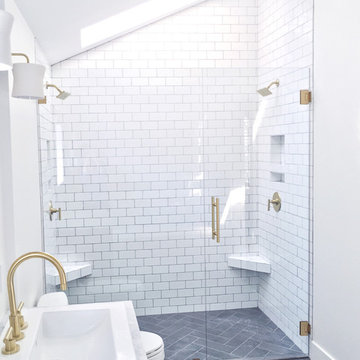
Master bathroom remodel in Sacramento with gray herringbone tile floors, walk-in double shower, bathtub, and walnut floating vanity. Brass fixtures were used throughout the space in the shower, sink, and bath.
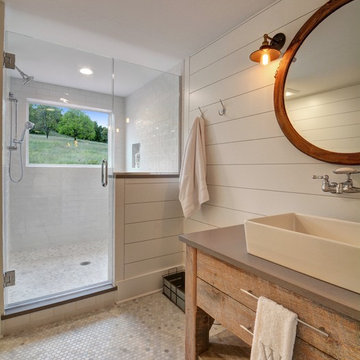
Paul Nicol
シカゴにあるカントリー風のおしゃれなバスルーム (浴槽なし) (中間色木目調キャビネット、アルコーブ型シャワー、白いタイル、サブウェイタイル、白い壁、モザイクタイル、ベッセル式洗面器、グレーの床、開き戸のシャワー、ブラウンの洗面カウンター、フラットパネル扉のキャビネット) の写真
シカゴにあるカントリー風のおしゃれなバスルーム (浴槽なし) (中間色木目調キャビネット、アルコーブ型シャワー、白いタイル、サブウェイタイル、白い壁、モザイクタイル、ベッセル式洗面器、グレーの床、開き戸のシャワー、ブラウンの洗面カウンター、フラットパネル扉のキャビネット) の写真
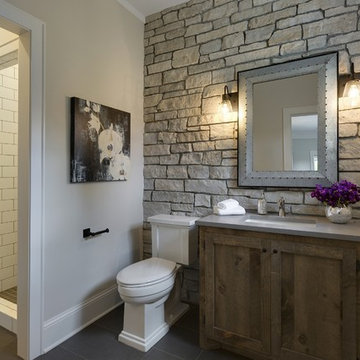
A Modern Farmhouse set in a prairie setting exudes charm and simplicity. Wrap around porches and copious windows make outdoor/indoor living seamless while the interior finishings are extremely high on detail. In floor heating under porcelain tile in the entire lower level, Fond du Lac stone mimicking an original foundation wall and rough hewn wood finishes contrast with the sleek finishes of carrera marble in the master and top of the line appliances and soapstone counters of the kitchen. This home is a study in contrasts, while still providing a completely harmonious aura.
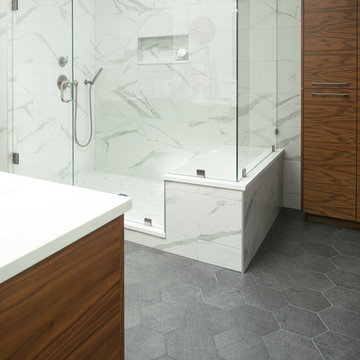
デンバーにあるカントリー風のおしゃれなマスターバスルーム (フラットパネル扉のキャビネット、中間色木目調キャビネット、置き型浴槽、コーナー設置型シャワー、磁器タイル、白い壁、磁器タイルの床、アンダーカウンター洗面器、クオーツストーンの洗面台、グレーの床、開き戸のシャワー、白い洗面カウンター) の写真

オレンジカウンティにあるお手頃価格の小さなカントリー風のおしゃれなバスルーム (浴槽なし) (中間色木目調キャビネット、コーナー設置型シャワー、一体型トイレ 、モノトーンのタイル、セラミックタイル、ベージュの壁、セメントタイルの床、アンダーカウンター洗面器、大理石の洗面台、マルチカラーの床、開き戸のシャワー、白い洗面カウンター、洗面台1つ、独立型洗面台、フラットパネル扉のキャビネット) の写真

Classic Farmhouse Bathroom
他の地域にあるカントリー風のおしゃれな浴室 (落し込みパネル扉のキャビネット、中間色木目調キャビネット、白いタイル、サブウェイタイル、白い壁、モザイクタイル、アンダーカウンター洗面器、白い床、白い洗面カウンター、ニッチ、洗面台2つ、造り付け洗面台) の写真
他の地域にあるカントリー風のおしゃれな浴室 (落し込みパネル扉のキャビネット、中間色木目調キャビネット、白いタイル、サブウェイタイル、白い壁、モザイクタイル、アンダーカウンター洗面器、白い床、白い洗面カウンター、ニッチ、洗面台2つ、造り付け洗面台) の写真
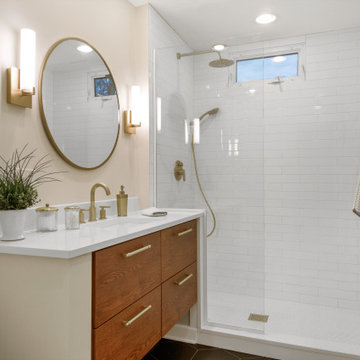
Master Bathroom
シカゴにあるお手頃価格の小さなカントリー風のおしゃれなマスターバスルーム (フラットパネル扉のキャビネット、中間色木目調キャビネット、オープン型シャワー、一体型トイレ 、白いタイル、セラミックタイル、グレーの壁、セラミックタイルの床、アンダーカウンター洗面器、クオーツストーンの洗面台、黒い床、オープンシャワー、白い洗面カウンター、洗面台1つ、フローティング洗面台) の写真
シカゴにあるお手頃価格の小さなカントリー風のおしゃれなマスターバスルーム (フラットパネル扉のキャビネット、中間色木目調キャビネット、オープン型シャワー、一体型トイレ 、白いタイル、セラミックタイル、グレーの壁、セラミックタイルの床、アンダーカウンター洗面器、クオーツストーンの洗面台、黒い床、オープンシャワー、白い洗面カウンター、洗面台1つ、フローティング洗面台) の写真
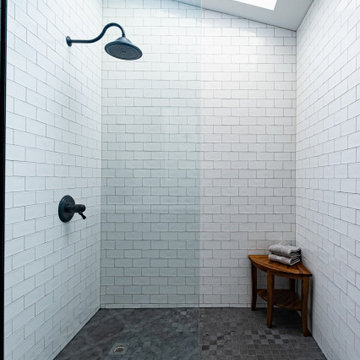
This simple shower is a serene space with light that pours in from the preexisting skylight above, subway tile that goes up to the ceiling and a simple splash guard of glass.
Photography by VLG Photography
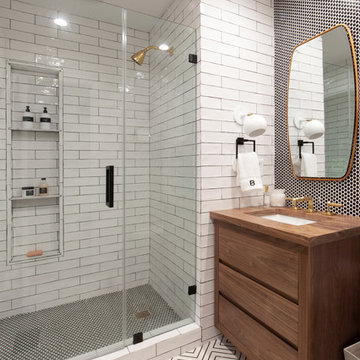
シャーロットにあるカントリー風のおしゃれなバスルーム (浴槽なし) (フラットパネル扉のキャビネット、中間色木目調キャビネット、コーナー設置型シャワー、モノトーンのタイル、サブウェイタイル、アンダーカウンター洗面器、木製洗面台、白い床、開き戸のシャワー、ブラウンの洗面カウンター) の写真
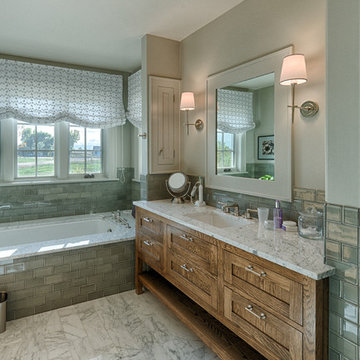
デンバーにある中くらいなカントリー風のおしゃれなマスターバスルーム (シェーカースタイル扉のキャビネット、御影石の洗面台、ドロップイン型浴槽、分離型トイレ、ガラスタイル、ベージュの壁、中間色木目調キャビネット、アンダーカウンター洗面器、グレーのタイル) の写真

This 3200 square foot home features a maintenance free exterior of LP Smartside, corrugated aluminum roofing, and native prairie landscaping. The design of the structure is intended to mimic the architectural lines of classic farm buildings. The outdoor living areas are as important to this home as the interior spaces; covered and exposed porches, field stone patios and an enclosed screen porch all offer expansive views of the surrounding meadow and tree line.
The home’s interior combines rustic timbers and soaring spaces which would have traditionally been reserved for the barn and outbuildings, with classic finishes customarily found in the family homestead. Walls of windows and cathedral ceilings invite the outdoors in. Locally sourced reclaimed posts and beams, wide plank white oak flooring and a Door County fieldstone fireplace juxtapose with classic white cabinetry and millwork, tongue and groove wainscoting and a color palate of softened paint hues, tiles and fabrics to create a completely unique Door County homestead.
Mitch Wise Design, Inc.
Richard Steinberger Photography
カントリー風の浴室・バスルーム (中間色木目調キャビネット、赤いキャビネット、全タイプの壁タイル) の写真
1