高級なカントリー風の浴室・バスルーム (マルチカラーの床) の写真
絞り込み:
資材コスト
並び替え:今日の人気順
写真 1〜20 枚目(全 406 枚)
1/4

グランドラピッズにある高級な広いカントリー風のおしゃれなマスターバスルーム (シェーカースタイル扉のキャビネット、中間色木目調キャビネット、置き型浴槽、オープン型シャワー、緑の壁、セラミックタイルの床、アンダーカウンター洗面器、クオーツストーンの洗面台、マルチカラーの床、オープンシャワー、白い洗面カウンター、ニッチ、洗面台2つ、造り付け洗面台、三角天井) の写真

Farmhouse bathroom
Photographer: Rob Karosis
ニューヨークにある高級な中くらいなカントリー風のおしゃれな浴室 (オープンシェルフ、濃色木目調キャビネット、コーナー設置型シャワー、白いタイル、サブウェイタイル、白い壁、セラミックタイルの床、オーバーカウンターシンク、木製洗面台、マルチカラーの床、オープンシャワー、ブラウンの洗面カウンター) の写真
ニューヨークにある高級な中くらいなカントリー風のおしゃれな浴室 (オープンシェルフ、濃色木目調キャビネット、コーナー設置型シャワー、白いタイル、サブウェイタイル、白い壁、セラミックタイルの床、オーバーカウンターシンク、木製洗面台、マルチカラーの床、オープンシャワー、ブラウンの洗面カウンター) の写真

This modern bathroom features farmhouse flare with subway tiles lining the shower from bottom to top and extending along the outside walls. the two circular adjustable mirrors and the chrome features give this bathroom an elegant style and feel.
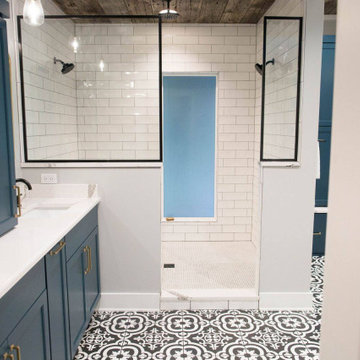
他の地域にある高級な広いカントリー風のおしゃれなマスターバスルーム (シェーカースタイル扉のキャビネット、青いキャビネット、オープン型シャワー、一体型トイレ 、白いタイル、サブウェイタイル、グレーの壁、セラミックタイルの床、アンダーカウンター洗面器、クオーツストーンの洗面台、マルチカラーの床、オープンシャワー、白い洗面カウンター) の写真

ニューヨークにある高級な小さなカントリー風のおしゃれなバスルーム (浴槽なし) (オープン型シャワー、一体型トイレ 、モノトーンのタイル、磁器タイル、ベージュの壁、磁器タイルの床、珪岩の洗面台、マルチカラーの床、シャワーカーテン、白い洗面カウンター、シャワーベンチ、洗面台1つ、独立型洗面台) の写真

ボストンにある高級な広いカントリー風のおしゃれなマスターバスルーム (落し込みパネル扉のキャビネット、白いキャビネット、置き型浴槽、バリアフリー、一体型トイレ 、グレーの壁、セラミックタイルの床、アンダーカウンター洗面器、御影石の洗面台、マルチカラーの床、オープンシャワー、マルチカラーの洗面カウンター、洗面台2つ、造り付け洗面台、白い天井) の写真

Modern farmhouse bathroom project with wood looking tiles, wood vanity, vessel sink.
Farmhouse guest bathroom remodeling with wood vanity, porcelain tiles, pebbles, and shiplap wall.
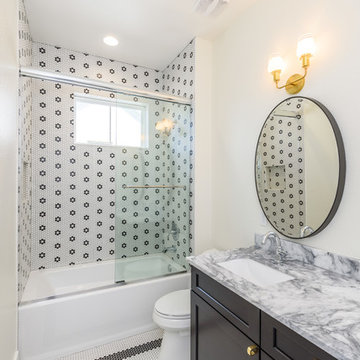
オーランドにある高級な中くらいなカントリー風のおしゃれなバスルーム (浴槽なし) (シェーカースタイル扉のキャビネット、濃色木目調キャビネット、アルコーブ型浴槽、分離型トイレ、マルチカラーのタイル、モザイクタイル、白い壁、モザイクタイル、アンダーカウンター洗面器、大理石の洗面台、マルチカラーの床、開き戸のシャワー、マルチカラーの洗面カウンター) の写真

他の地域にある高級な巨大なカントリー風のおしゃれなマスターバスルーム (シェーカースタイル扉のキャビネット、中間色木目調キャビネット、置き型浴槽、オープン型シャワー、白い壁、セメントタイルの床、アンダーカウンター洗面器、クオーツストーンの洗面台、マルチカラーの床、オープンシャワー、グレーの洗面カウンター、トイレ室、洗面台2つ、造り付け洗面台) の写真
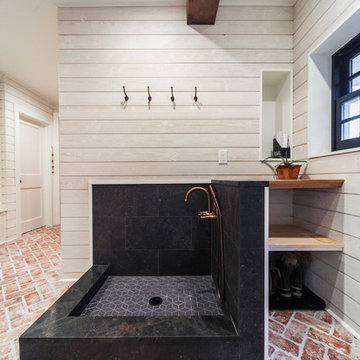
dog/boot wash station and shelving storage as you walk into this mudroom
フィラデルフィアにある高級な広いカントリー風のおしゃれな浴室 (白い壁、レンガの床、マルチカラーの床) の写真
フィラデルフィアにある高級な広いカントリー風のおしゃれな浴室 (白い壁、レンガの床、マルチカラーの床) の写真
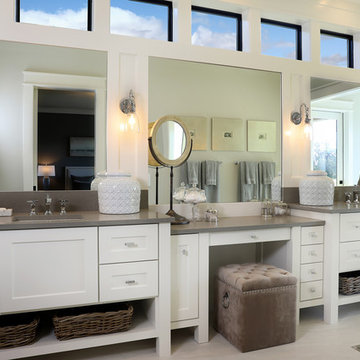
On the main level of Hearth and Home is a full luxury master suite complete with all the bells and whistles. Access the suite from a quiet hallway vestibule, and you’ll be greeted with plush carpeting, sophisticated textures, and a serene color palette. A large custom designed walk-in closet features adjustable built ins for maximum storage, and details like chevron drawer faces and lit trifold mirrors add a touch of glamour. Getting ready for the day is made easier with a personal coffee and tea nook built for a Keurig machine, so you can get a caffeine fix before leaving the master suite. In the master bathroom, a breathtaking patterned floor tile repeats in the shower niche, complemented by a full-wall vanity with built-in storage. The adjoining tub room showcases a freestanding tub nestled beneath a elegant chandelier.
For more photos of this project visit our website: https://wendyobrienid.com.
Photography by Valve Interactive: https://valveinteractive.com/

© Lassiter Photography | ReVisionChalrotte.com
シャーロットにある高級な中くらいなカントリー風のおしゃれなマスターバスルーム (シェーカースタイル扉のキャビネット、白いキャビネット、ダブルシャワー、分離型トイレ、白いタイル、サブウェイタイル、白い壁、モザイクタイル、アンダーカウンター洗面器、クオーツストーンの洗面台、マルチカラーの床、開き戸のシャワー、白い洗面カウンター、トイレ室、洗面台2つ、独立型洗面台、塗装板張りの壁) の写真
シャーロットにある高級な中くらいなカントリー風のおしゃれなマスターバスルーム (シェーカースタイル扉のキャビネット、白いキャビネット、ダブルシャワー、分離型トイレ、白いタイル、サブウェイタイル、白い壁、モザイクタイル、アンダーカウンター洗面器、クオーツストーンの洗面台、マルチカラーの床、開き戸のシャワー、白い洗面カウンター、トイレ室、洗面台2つ、独立型洗面台、塗装板張りの壁) の写真
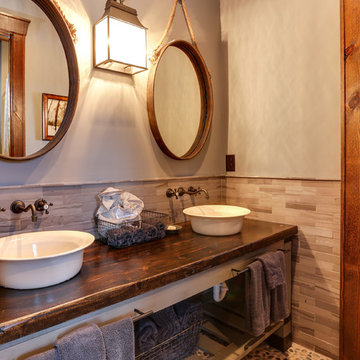
Tad Davis Photography
ローリーにある高級な中くらいなカントリー風のおしゃれな浴室 (家具調キャビネット、ヴィンテージ仕上げキャビネット、分離型トイレ、グレーのタイル、サブウェイタイル、グレーの壁、玉石タイル、ベッセル式洗面器、木製洗面台、マルチカラーの床) の写真
ローリーにある高級な中くらいなカントリー風のおしゃれな浴室 (家具調キャビネット、ヴィンテージ仕上げキャビネット、分離型トイレ、グレーのタイル、サブウェイタイル、グレーの壁、玉石タイル、ベッセル式洗面器、木製洗面台、マルチカラーの床) の写真
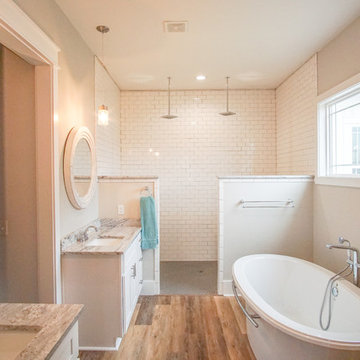
高級な広いカントリー風のおしゃれなマスターバスルーム (シェーカースタイル扉のキャビネット、白いキャビネット、置き型浴槽、オープン型シャワー、一体型トイレ 、白いタイル、セラミックタイル、グレーの壁、クッションフロア、アンダーカウンター洗面器、御影石の洗面台、マルチカラーの床、オープンシャワー、マルチカラーの洗面カウンター) の写真

photographer: Picture Perfect House
シャーロットにある高級なカントリー風のおしゃれなマスターバスルーム (濃色木目調キャビネット、置き型浴槽、サブウェイタイル、緑の壁、セラミックタイルの床、クオーツストーンの洗面台、白いタイル、ベッセル式洗面器、マルチカラーの床、開き戸のシャワー、インセット扉のキャビネット) の写真
シャーロットにある高級なカントリー風のおしゃれなマスターバスルーム (濃色木目調キャビネット、置き型浴槽、サブウェイタイル、緑の壁、セラミックタイルの床、クオーツストーンの洗面台、白いタイル、ベッセル式洗面器、マルチカラーの床、開き戸のシャワー、インセット扉のキャビネット) の写真
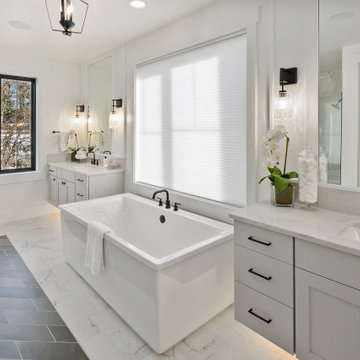
The Kelso's Primary Bathroom exudes a sophisticated and contemporary atmosphere with its black cabinet and drawer hardware, black pendant lighting, and black plumbing fixtures. The striking black tile chevron detail floor adds a touch of boldness and visual interest to the space. The black windows create a sleek and modern look while providing an abundance of natural light. The gray cabinets offer ample storage space and contribute to the overall sleek and stylish design. The white freestanding tub stands out as a luxurious focal point, creating a sense of relaxation and indulgence. The white wainscoting and walls create a bright and airy ambiance, enhancing the feeling of spaciousness. The Kelso's Primary Bathroom is a harmonious blend of modern elegance and timeless charm, providing a serene and inviting sanctuary for daily self-care rituals.
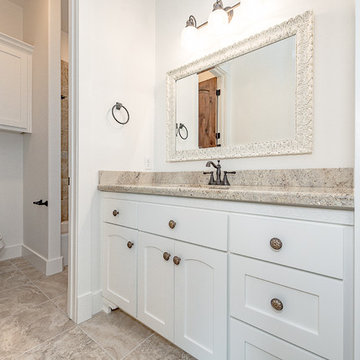
Guest bathroom with white painted shaker style cabinets, granite, framed mirror and bronze hardware.
他の地域にある高級な中くらいなカントリー風のおしゃれな子供用バスルーム (シェーカースタイル扉のキャビネット、白いキャビネット、シャワー付き浴槽 、ベージュのタイル、セラミックタイル、白い壁、オーバーカウンターシンク、御影石の洗面台、マルチカラーの床、シャワーカーテン、ドロップイン型浴槽、分離型トイレ、セラミックタイルの床、ベージュのカウンター、ニッチ、洗面台1つ) の写真
他の地域にある高級な中くらいなカントリー風のおしゃれな子供用バスルーム (シェーカースタイル扉のキャビネット、白いキャビネット、シャワー付き浴槽 、ベージュのタイル、セラミックタイル、白い壁、オーバーカウンターシンク、御影石の洗面台、マルチカラーの床、シャワーカーテン、ドロップイン型浴槽、分離型トイレ、セラミックタイルの床、ベージュのカウンター、ニッチ、洗面台1つ) の写真

Complete bathroom refresh! No changes to walls or window but a complete change in aesthetic and function. Now the space is bright cheery and reflects the client's personality. The double niche offers dual storage. The single sink vanity also offers dual storage left and right of the sink with an outlet int the sink area and a hairdryer holster to keep the hairdryer "live" and ready. The mirror is a Robern recessed medicine cabinet and slides up with storage inside.
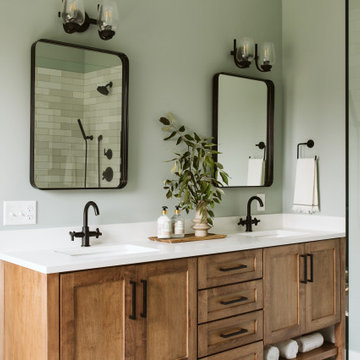
グランドラピッズにある高級な広いカントリー風のおしゃれなマスターバスルーム (シェーカースタイル扉のキャビネット、中間色木目調キャビネット、置き型浴槽、オープン型シャワー、緑の壁、セラミックタイルの床、アンダーカウンター洗面器、クオーツストーンの洗面台、マルチカラーの床、オープンシャワー、白い洗面カウンター、ニッチ、洗面台2つ、造り付け洗面台、三角天井) の写真

シカゴにある高級な中くらいなカントリー風のおしゃれな浴室 (黒いキャビネット、青いタイル、サブウェイタイル、珪岩の洗面台、マルチカラーの洗面カウンター、洗面台1つ、独立型洗面台、アルコーブ型浴槽、シャワー付き浴槽 、分離型トイレ、白い壁、セラミックタイルの床、一体型シンク、マルチカラーの床、シャワーカーテン、トイレ室、落し込みパネル扉のキャビネット、クロスの天井、壁紙、グレーの天井) の写真
高級なカントリー風の浴室・バスルーム (マルチカラーの床) の写真
1